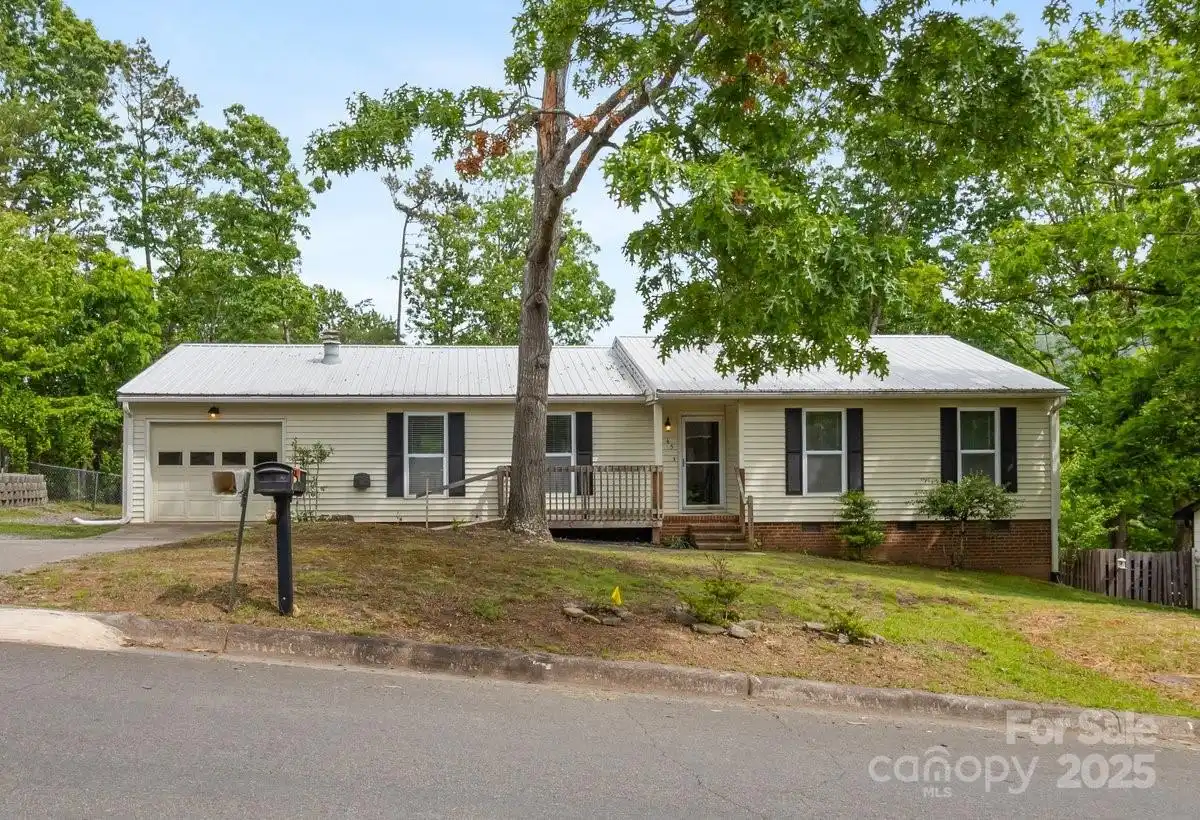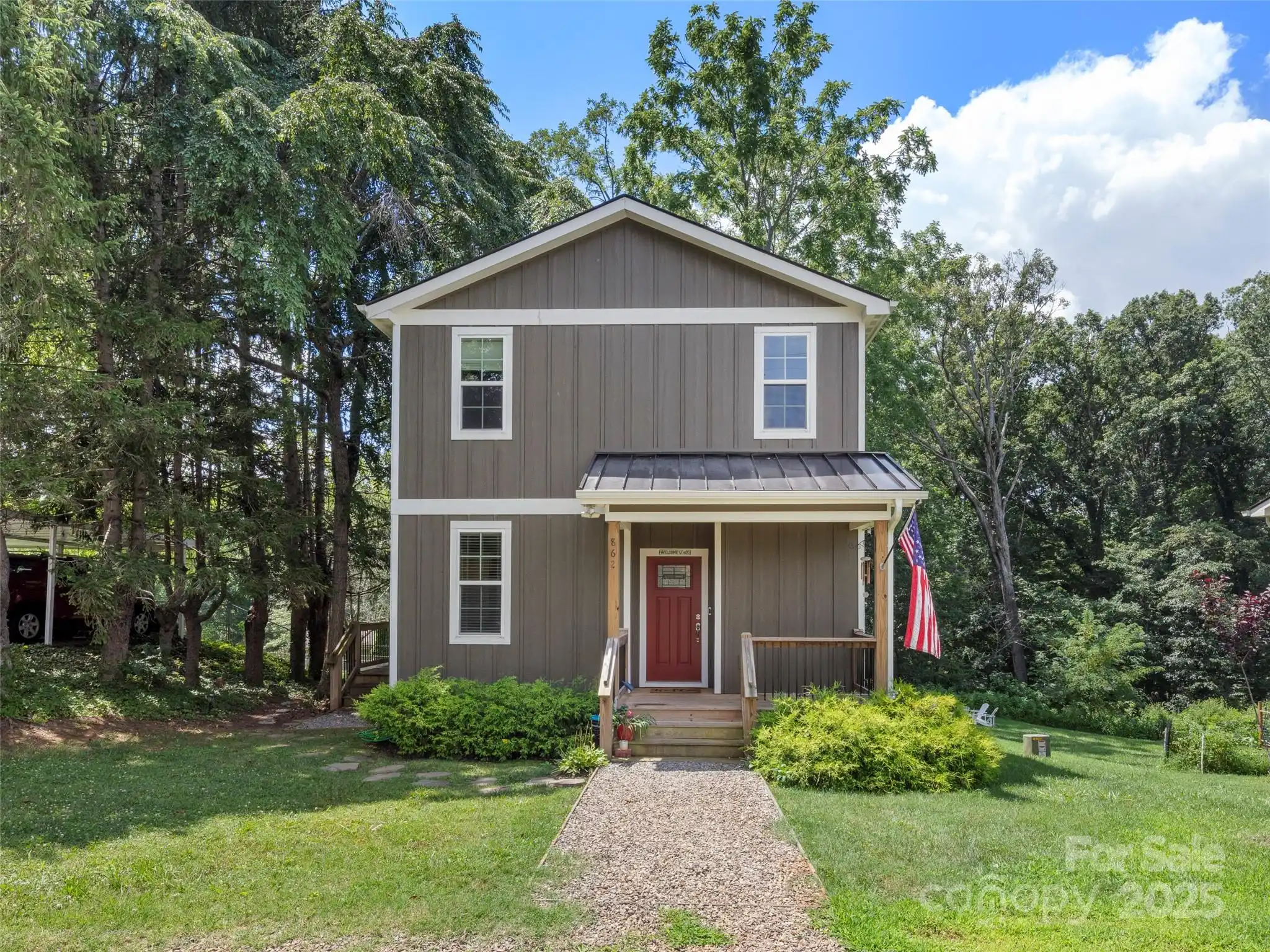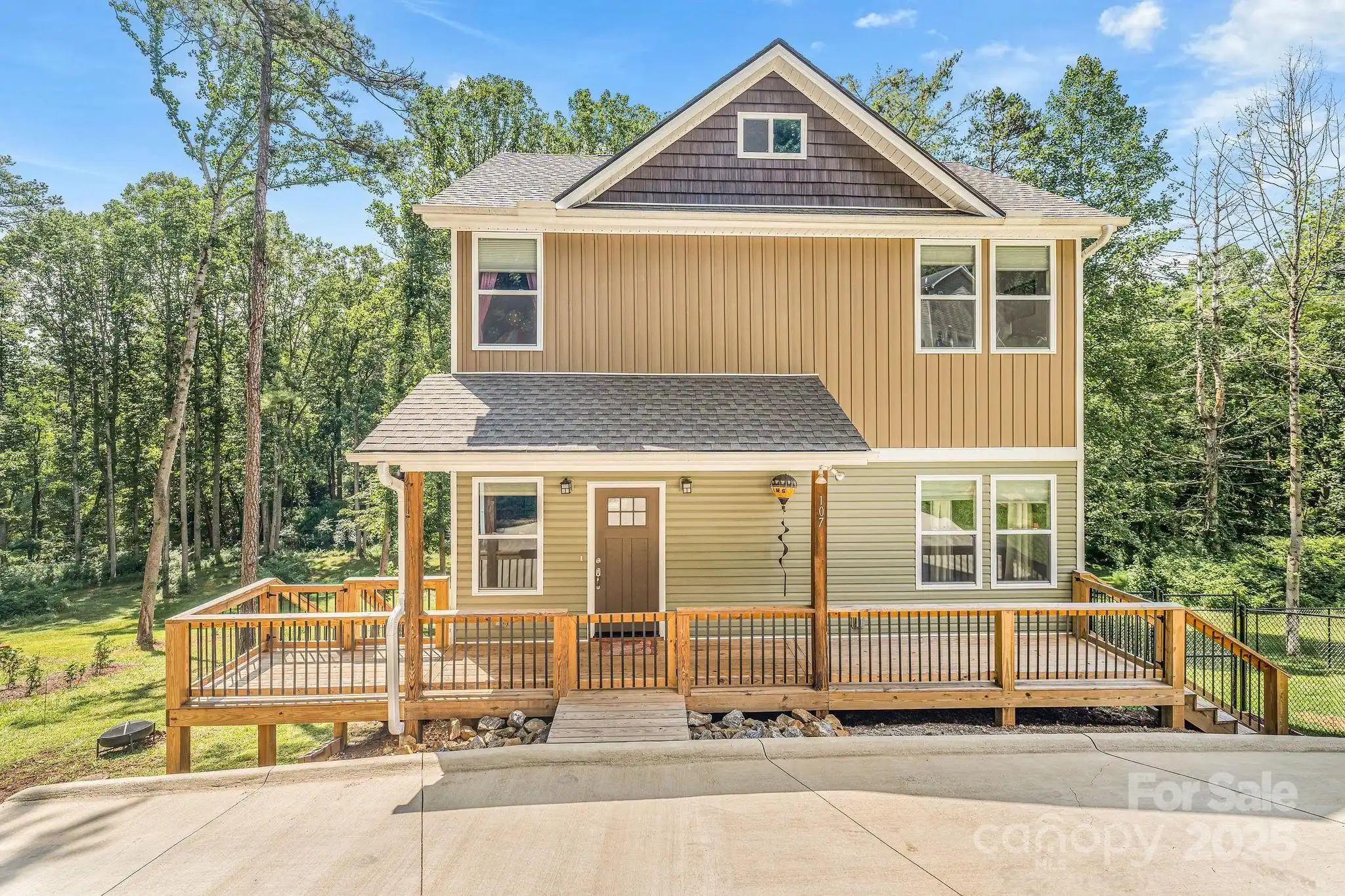Additional Information
Above Grade Finished Area
732
Additional Parcels YN
false
Appliances
Dishwasher, Electric Range, Electric Water Heater, Refrigerator, Washer/Dryer
Basement
Exterior Entry, Interior Entry, Storage Space, Walk-Out Access
CCR Subject To
Undiscovered
City Taxes Paid To
No City Taxes Paid
Construction Type
Site Built
Cooling
Ceiling Fan(s), Ductless, Window Unit(s)
Directions
From Sand Hill Rd, take W Oakview Rd to a right on McIntosh and then a left onto Hazelnut. Or from Brevard Rd. to Pond Rd., Right on McIntosh, Right on Hazelnut. Home is on the left.
Down Payment Resource YN
1
Elementary School
Sand Hill-Venable/Enka
Fireplace Features
Family Room, Wood Burning
Flooring
Cork, Tile, Vinyl, Wood
Foundation Details
Basement
Heating
Ductless, Wood Stove
Laundry Features
In Basement, Sink
Lot Features
Orchard(s), Private, Wooded
Middle Or Junior School
Enka
Mls Major Change Type
New Listing
Parcel Number
9627-64-6151-00000
Parking Features
Detached Garage
Patio And Porch Features
Covered, Deck, Front Porch, Screened
Public Remarks
Looking for that "cabin in the woods" with the sought-after amenities of Asheville minutes away? Look no further! Sited on 2.5 acres and surrounded by nature, this charming cabin offers peace and privacy while being 10 min. to the Blue Ridge Parkway and NC Arboretum, downtown Asheville and South Slope. The new wood stove anchors the living area, and the kitchen has all newer stainless appliances. The expansive and screened-in back deck invites year-round relaxing and outdoor dining. And the yard...besides the daily visits from the deer and their babies, you'll find fruit trees, blueberry and raspberry bushes, a vegetable garden, and plenty of room for fun & games, even a horseshoe court! An unfinished basement with both interior and exterior access offers flexible options for an artist workshop, or plenty of additional storage. Whether seeking a full-time residence, a weekend mountain escape, or a savvy investment - located just outside the city limits, short term rental and additional building options (Buyer to verify) - this home meets many needs! All items from the inspection when purchased have been corrected. Mini-Splits on each level, some living area considered unheated due to sloped ceiling and/or mini-split not being in the room. Entire home living square footage is 1, 358 sq. ft. sufficiently heated
Road Responsibility
Private Maintained Road
Road Surface Type
Asphalt, Paved
Security Features
Carbon Monoxide Detector(s), Smoke Detector(s)
Sq Ft Total Property HLA
732
SqFt Unheated Basement
722
Syndicate Participation
Participant Options
Syndicate To
IDX, IDX_Address, Realtor.com
Utilities
Cable Available, Electricity Connected, Wired Internet Available
Window Features
Insulated Window(s), Window Treatments


















































