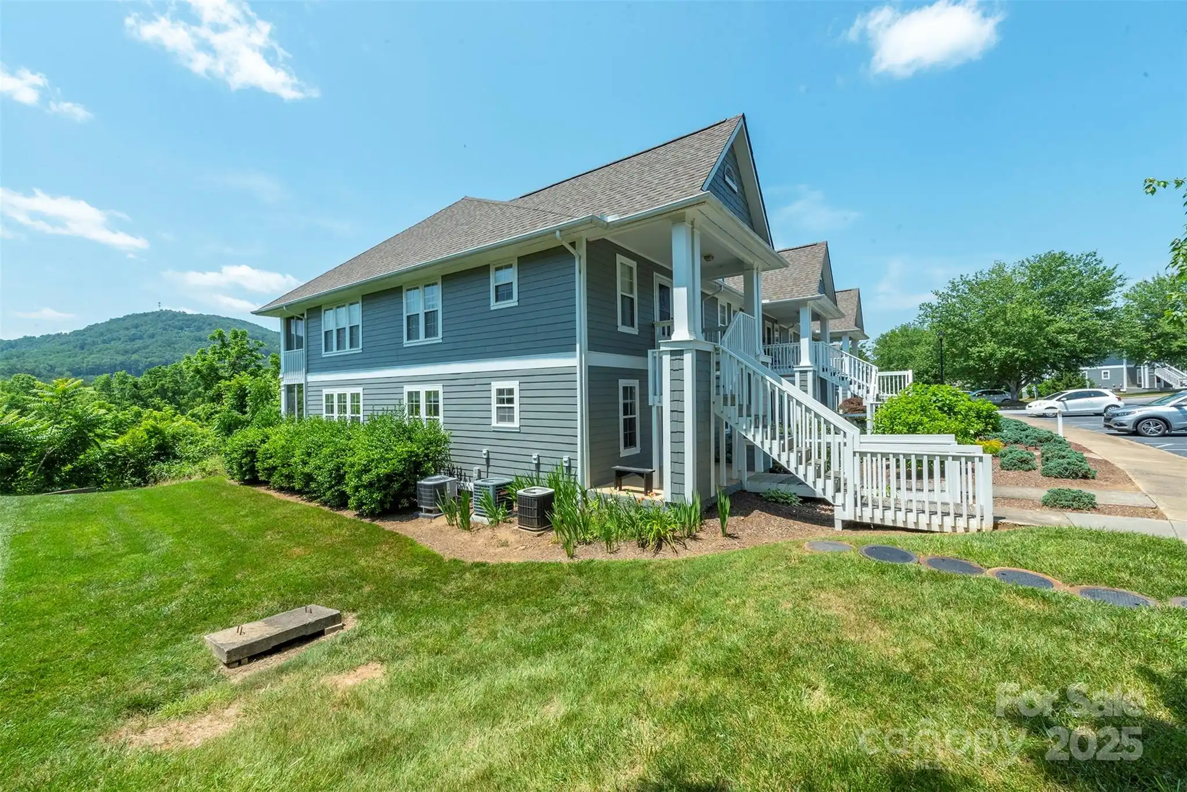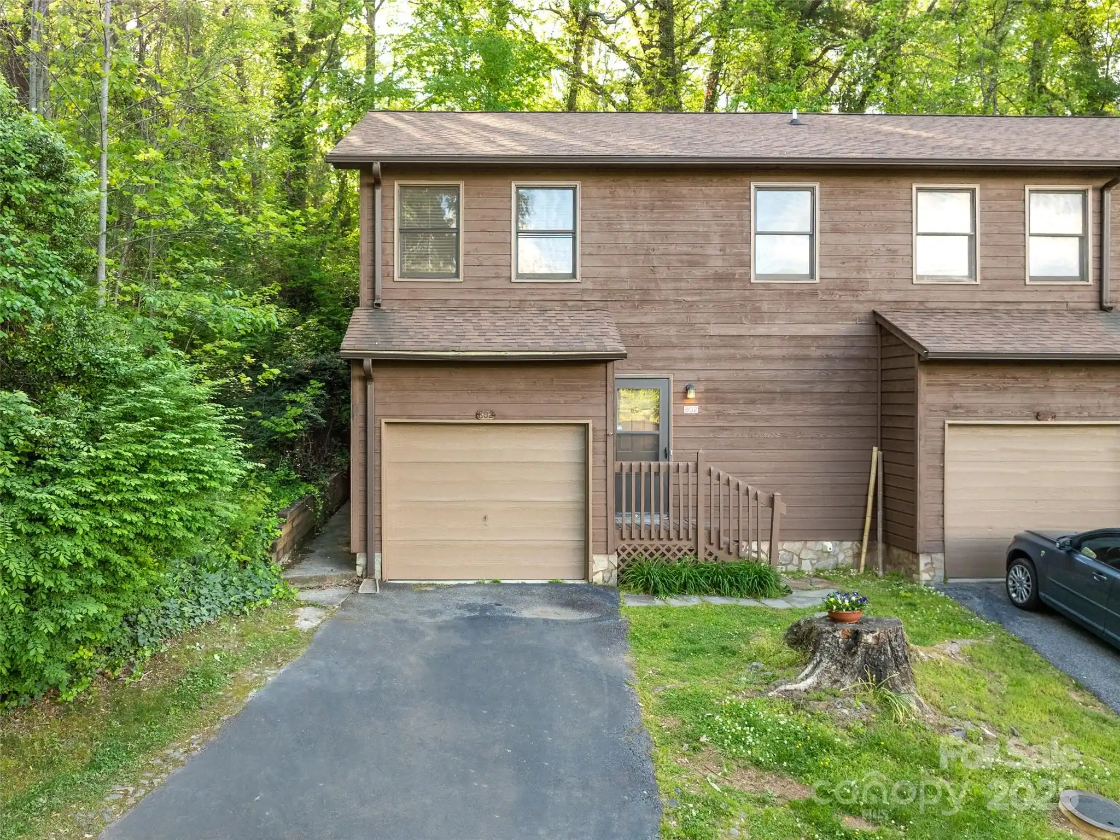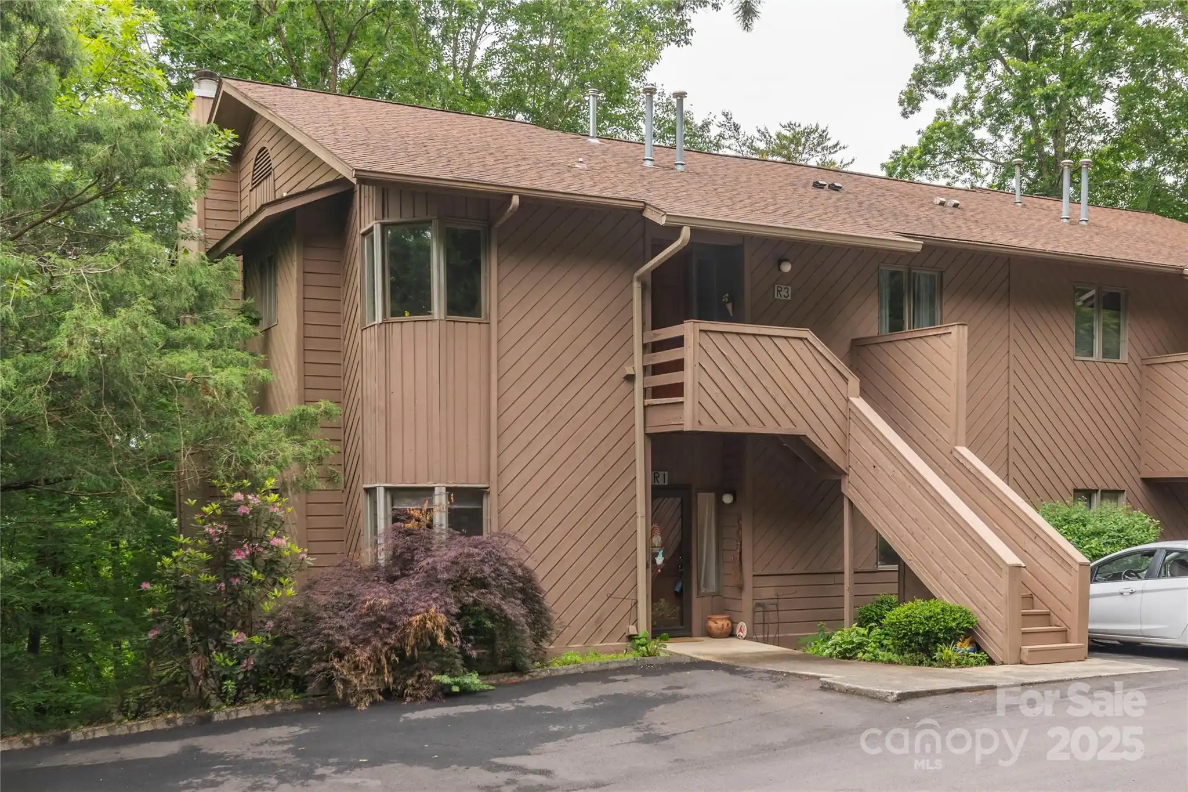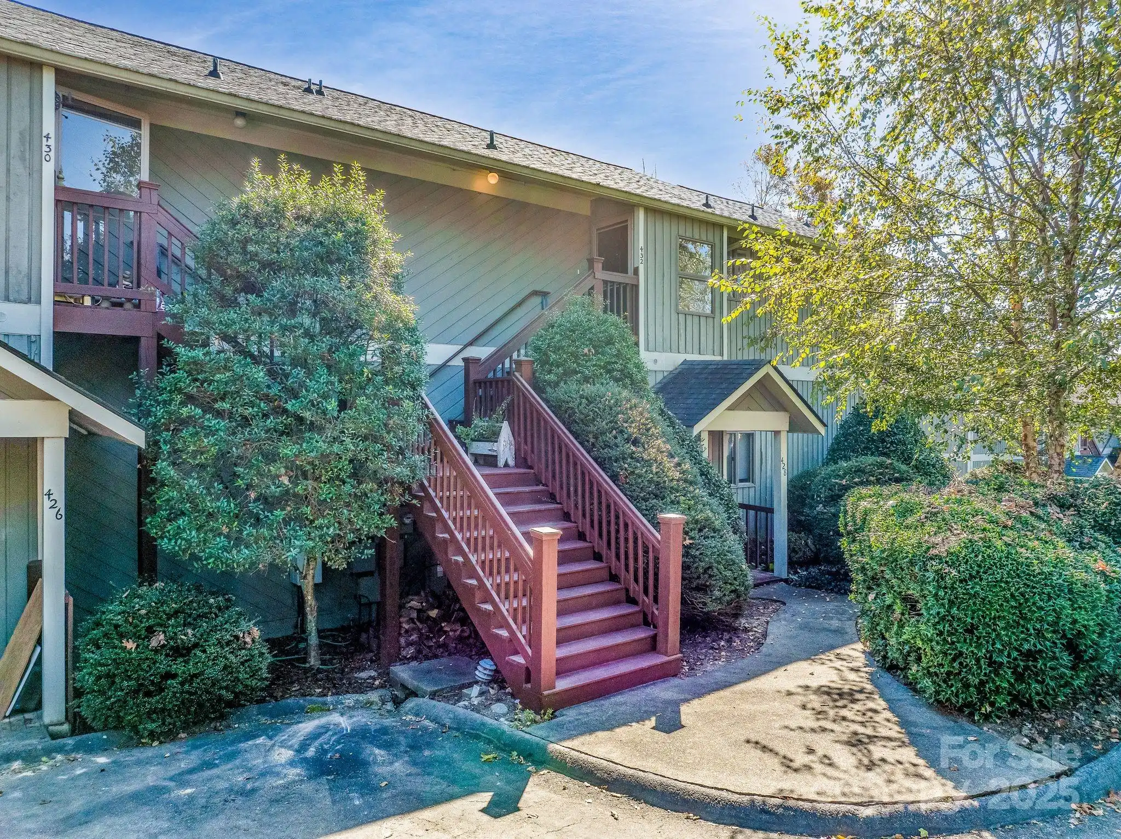Additional Information
Above Grade Finished Area
1233
Accessibility Features
No Interior Steps
Additional Parcels YN
false
Appliances
Dishwasher, Gas Range, Gas Water Heater, Refrigerator, Washer/Dryer
Association Annual Expense
5316.00
Association Fee Frequency
Monthly
Association Name
See attachments
City Taxes Paid To
Asheville
Community Features
Clubhouse, Outdoor Pool
Construction Type
Site Built
ConstructionMaterials
Fiber Cement
Down Payment Resource YN
1
Elementary School
Haw Creek
Exterior Features
Lawn Maintenance
HOA Subject To Dues
Mandatory
Laundry Features
In Hall, Main Level
Lot Features
Cul-De-Sac, End Unit, Green Area
Middle Or Junior School
AC Reynolds
Mls Major Change Type
Under Contract-Show
Other Parking
Resident parking in front of unit, visitor parking spaces on street.
Parcel Number
9658-59-5333-00000
Parking Features
On Street, Parking Space(s)
Patio And Porch Features
Covered, Front Porch, Patio, Porch, Other - See Remarks
Public Remarks
Hawthorne end unit! This immaculate end unit in highly desirable Hawthorne features a private, covered front entry porch that is not only "must see", it's "must sit"! You probably already know Hawthorne's location in Haw Creek makes it convenient to just about everything. Trader Joe's is 8 minutes away, downtown Asheville is only 10 minutes away, and you can be at the Folk Art Center on the Blue Ridge Parkway in 7 mins.! Force yourself to go in from the porch, and you are greeted by real wood flooring and a warmly welcoming living room. The primary bedroom features its own access to the spacious back patio. Hawthorne HOA provides water and sewer, gorgeous grounds maintenance, and the pool and clubhouse are nearby, just over the small creek foot bridge. A 14-month home warranty is included! This one won't last long, make your appointment to see it right away!
Restrictions
Other - See Remarks
Restrictions Description
HOA Rules and Regs in attachments.
Road Responsibility
Publicly Maintained Road
Road Surface Type
Asphalt, Paved
Sq Ft Total Property HLA
1233
Subdivision Name
Hawthorne
Syndicate Participation
Participant Options
Syndicate To
Apartments.com powered by CoStar, CarolinaHome.com, IDX, IDX_Address, Realtor.com
Utilities
Cable Available, Natural Gas, Phone Connected, Underground Utilities
Virtual Tour URL Branded
https://my.matterport.com/show/?m=JjB6oKigqY9&mls=1
Virtual Tour URL Unbranded
https://my.matterport.com/show/?m=JjB6oKigqY9&mls=1
Window Features
Insulated Window(s)
































