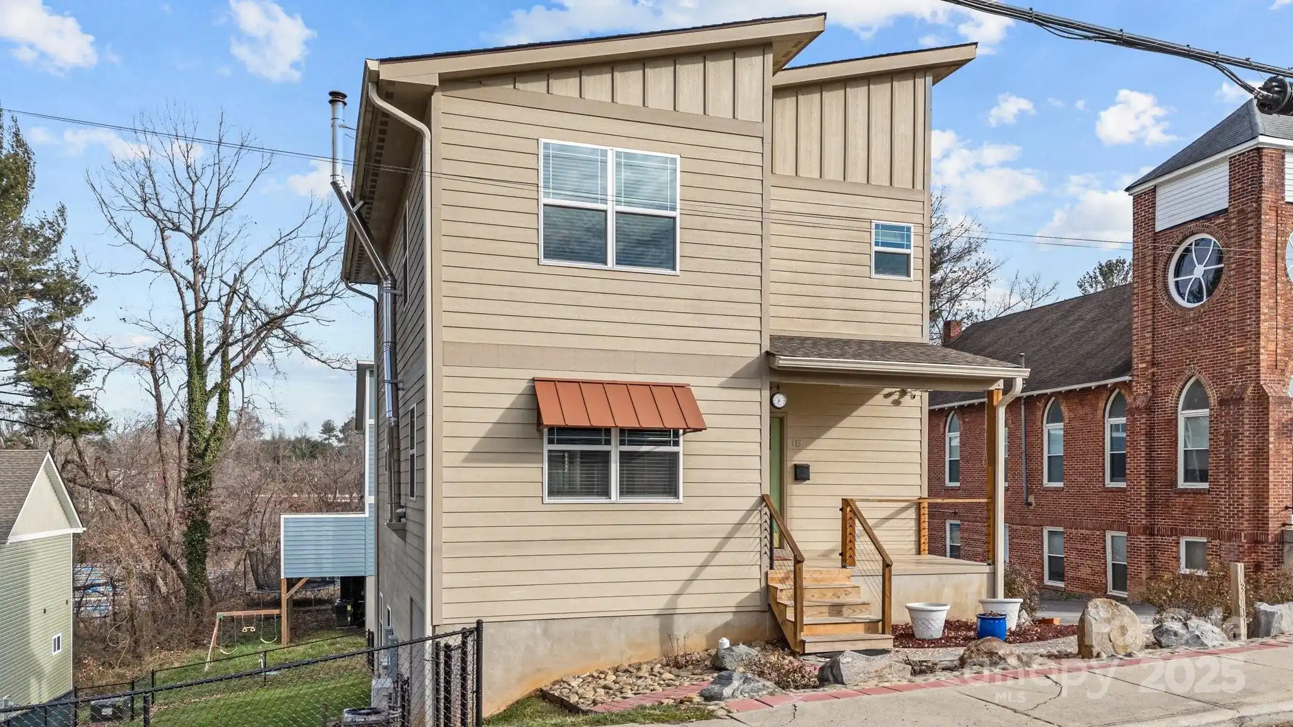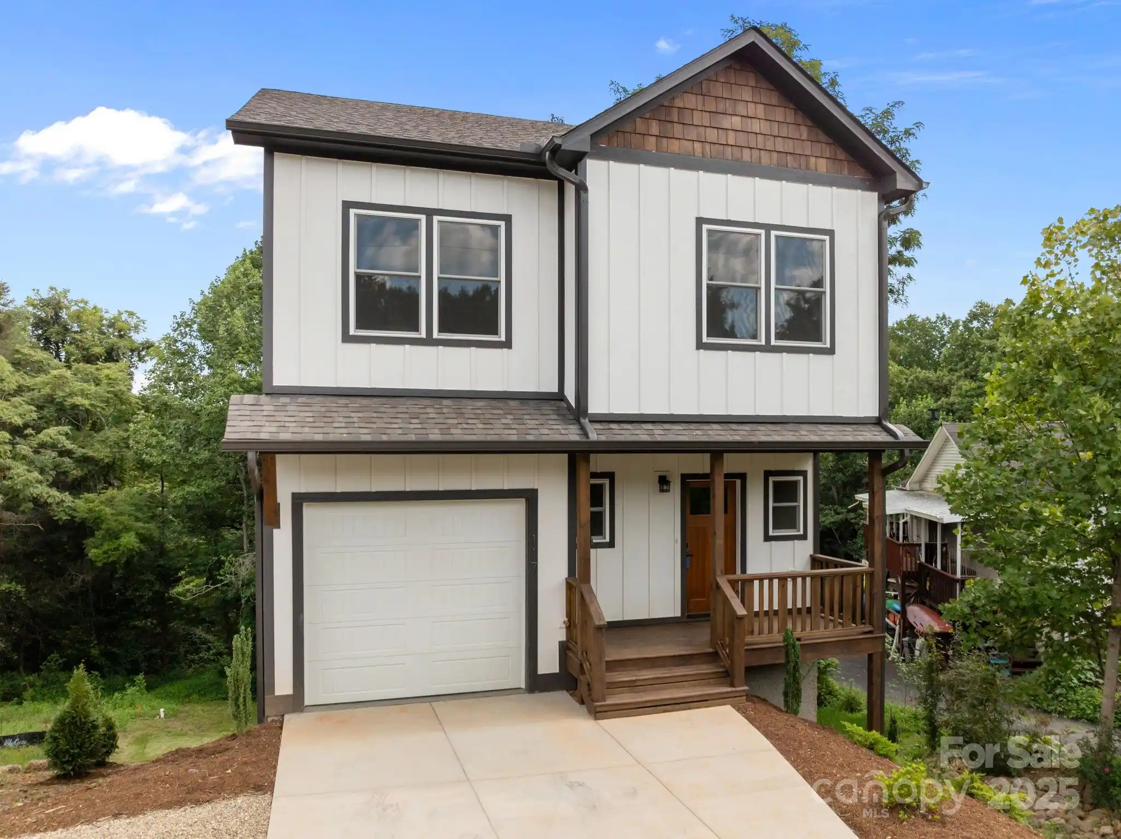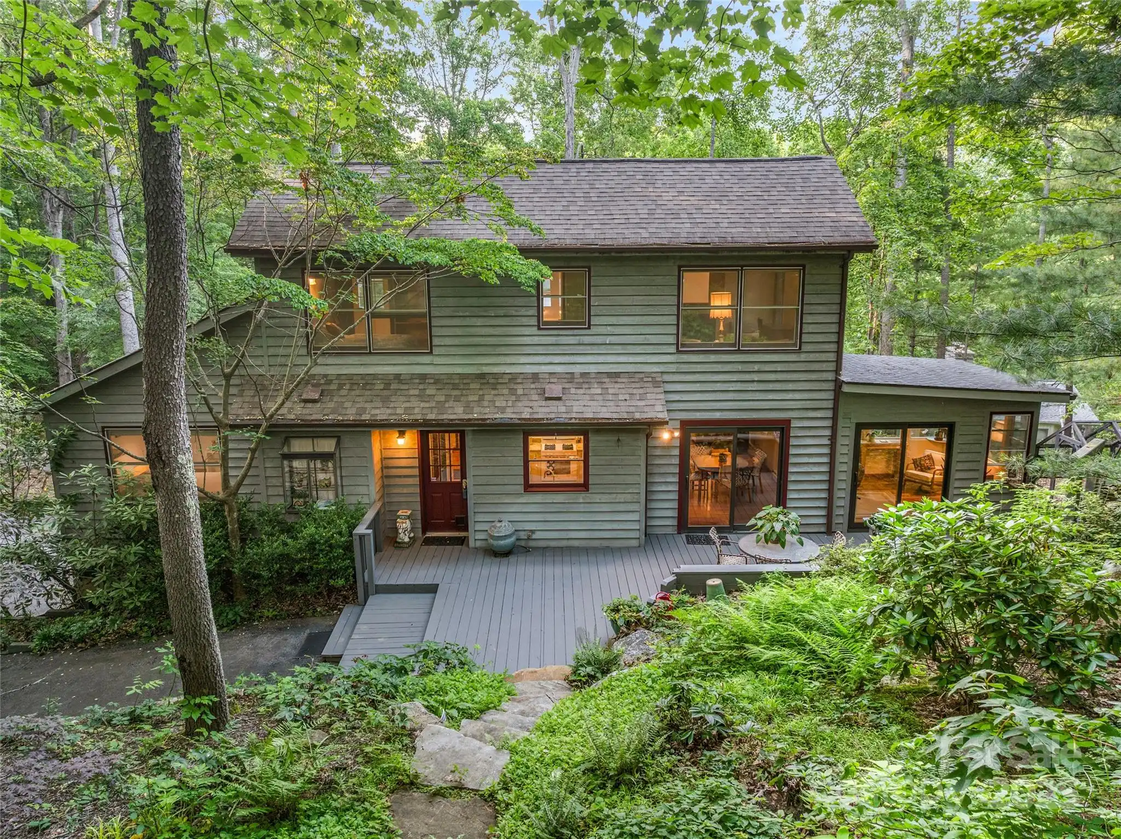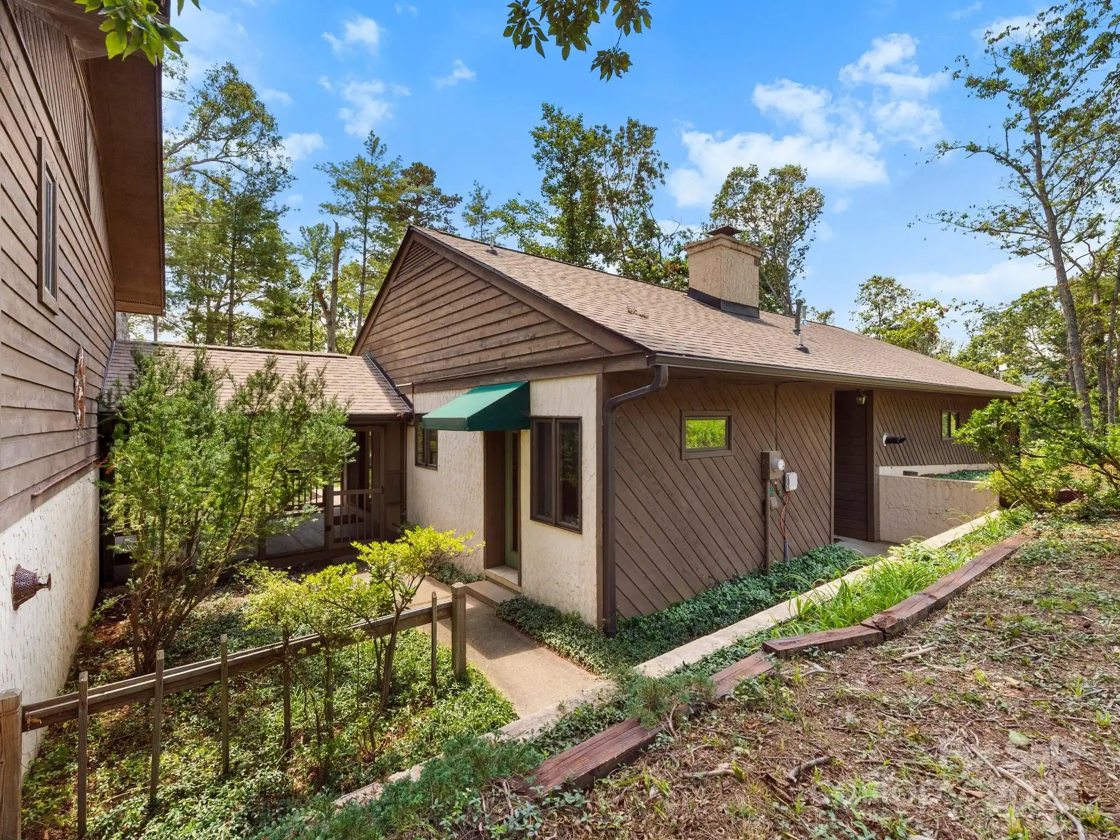Additional Information
Above Grade Finished Area
1424
Accessibility Features
Two or More Access Exits, Roll-In Shower
Additional Parcels YN
false
Appliances
Dishwasher, Electric Oven, Microwave, Refrigerator
Basement
Apartment, Basement Garage Door, Finished
Below Grade Finished Area
873
City Taxes Paid To
Asheville
Construction Type
Site Built
ConstructionMaterials
Fiber Cement
Cooling
Central Air, Heat Pump
Directions
Navigation will take you straight to the house.
Door Features
French Doors, Screen Door(s), Sliding Doors
Down Payment Resource YN
1
Elementary School
William Estes
Foundation Details
Basement
Heating
Central, Heat Pump
Interior Features
Breakfast Bar, Kitchen Island, Open Floorplan, Pantry, Storage, Walk-In Closet(s)
Laundry Features
In Basement, In Hall
Lot Features
Cleared, Green Area
Middle Or Junior School
Valley Springs
Mls Major Change Type
New Listing
Parcel Number
9656-28-8574
Parking Features
Driveway, Attached Garage, Garage Door Opener, Garage Faces Front
Patio And Porch Features
Covered, Deck, Front Porch
Public Remarks
No HOA! Newly (2021) built 4 bedrooms / 3 bathrooms (9-foot ceilings on both levels). Enjoy an open-concept floor plan with a chef’s kitchen, spacious living areas, and luxury materials that elevate every corner of the home. Two fully equipped kitchens, two laundry rooms, and two separate entrances. The lower level includes a large living room, kitchenette, laundry, full bath, and private bedroom — ideal for an in-law suite or AirBNB. A one-car garage offers additional flexibility for parking, storage, or a workshop. Upstairs is currently rented at $4, 500/month (month-to-month) — a fantastic opportunity for investors or homeowners seeking added income potential. No damage from Hurricane Helene and comes with a fully furnished package available for just $10, 000, making it truly move-in ready. Located just 7 minutes to the Biltmore Estate, and 10 minutes to Mission Hospital, with shopping, dining, and outdoor activities all nearby — this is Asheville living at its finest!
Restrictions
No Restrictions
Road Responsibility
Private Maintained Road
Road Surface Type
Concrete
Security Features
Carbon Monoxide Detector(s)
Sq Ft Total Property HLA
2297
Syndicate Participation
Participant Options
Syndicate To
IDX, IDX_Address, Realtor.com
Window Features
Insulated Window(s)



































