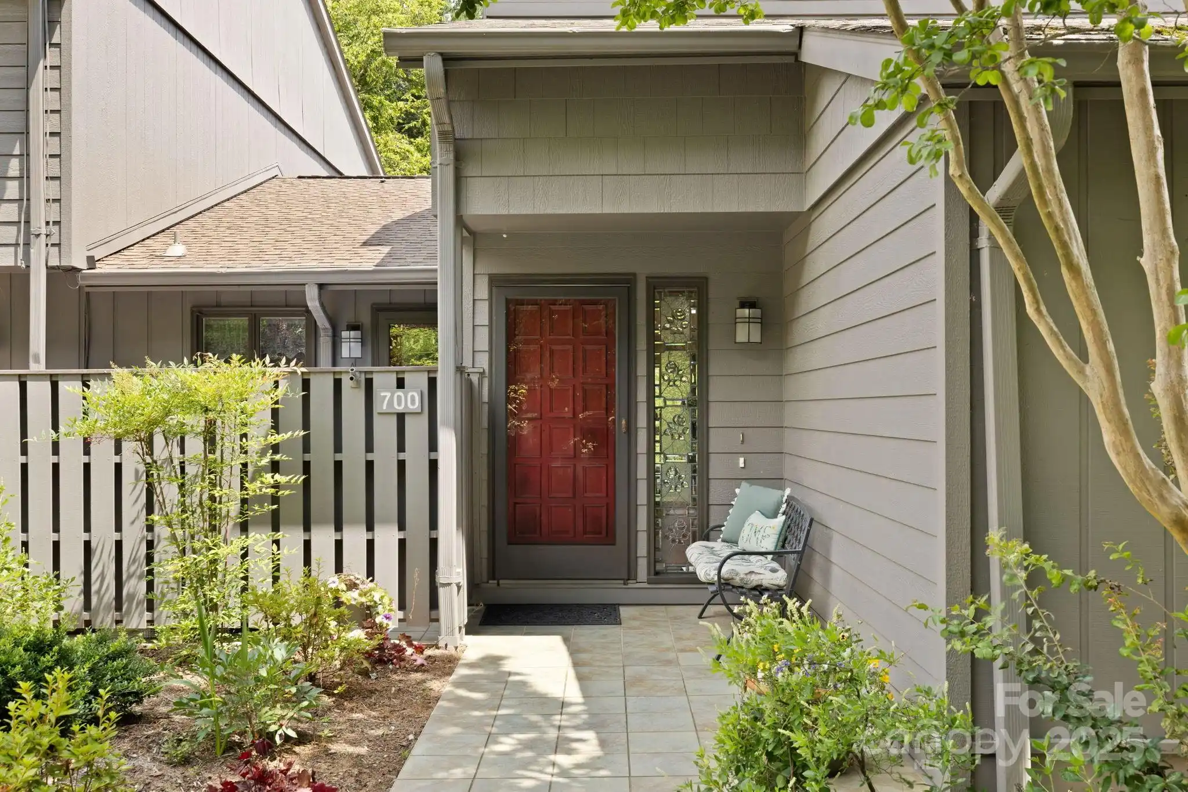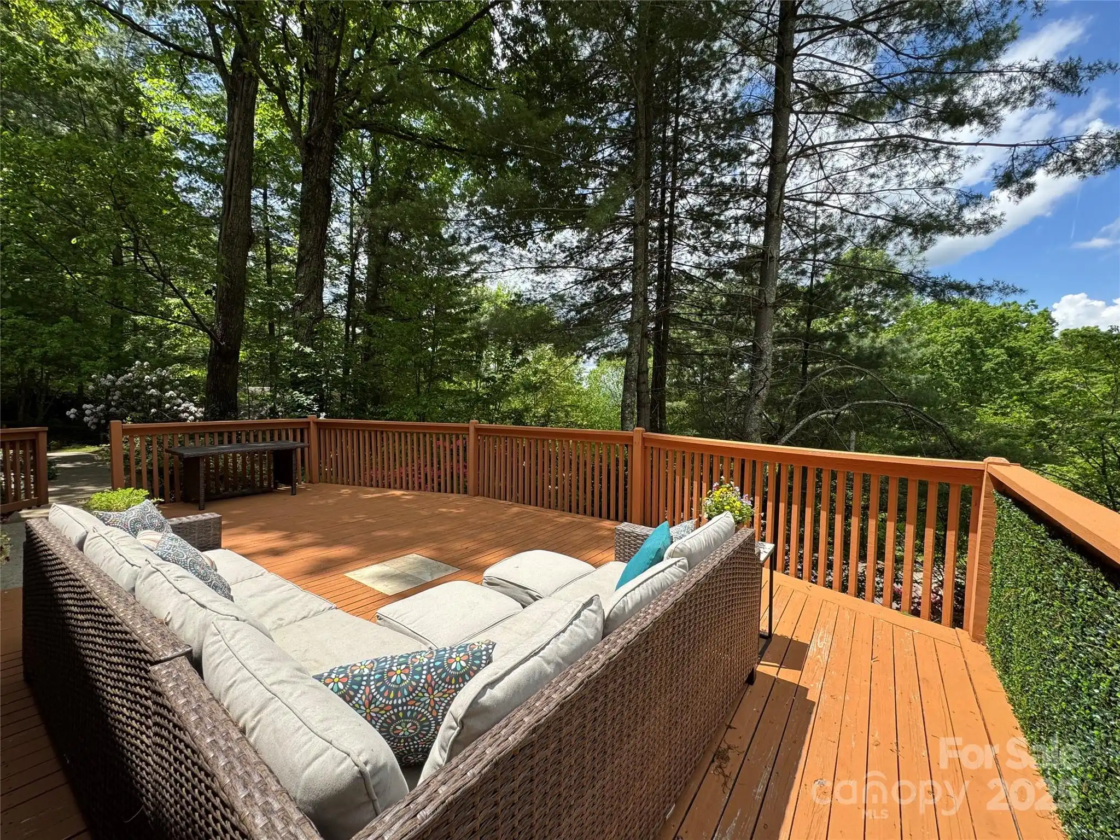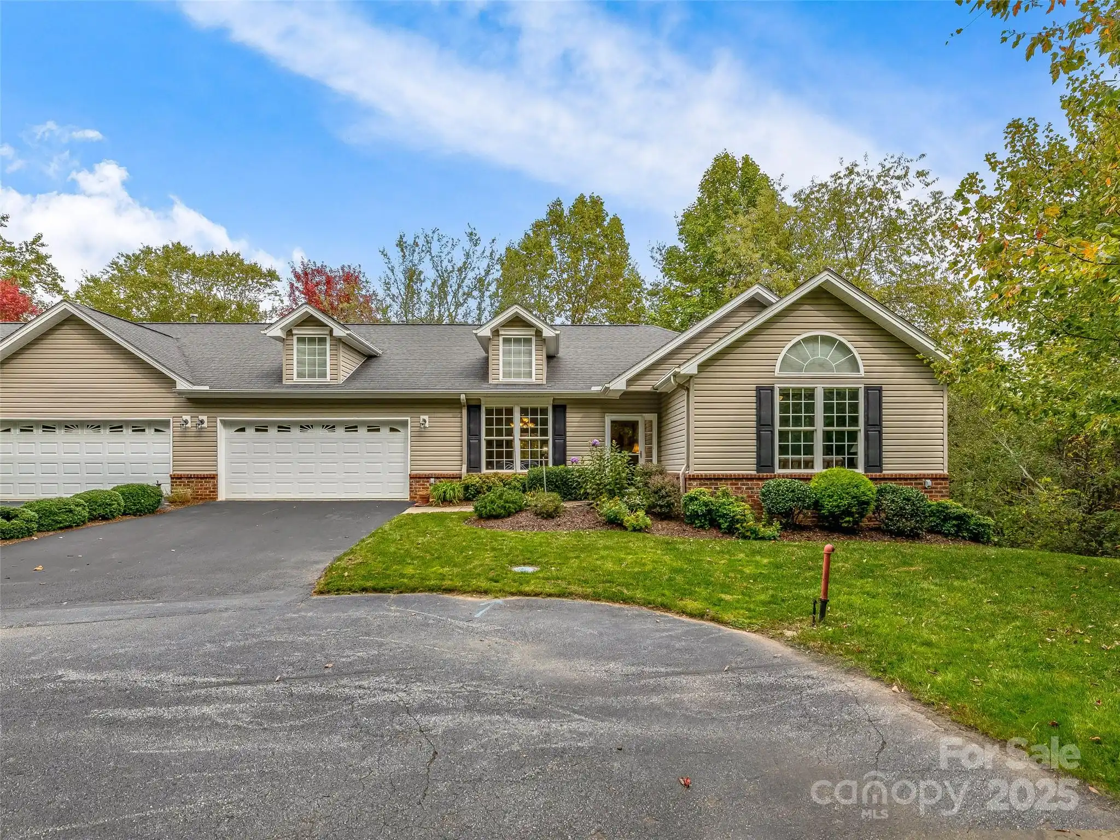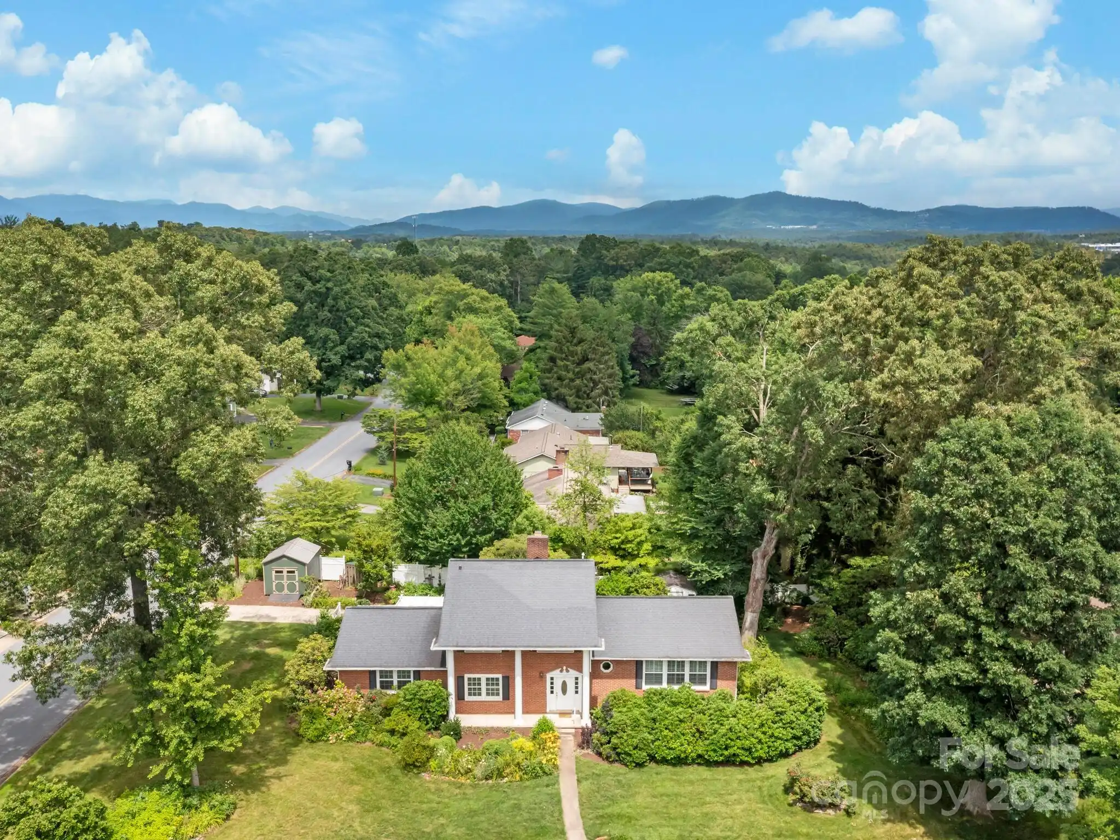Additional Information
Above Grade Finished Area
1667
Additional Parcels YN
false
Appliances
Dishwasher, Disposal, Dryer, Gas Oven, Gas Range, Gas Water Heater, Microwave, Refrigerator with Ice Maker, Tankless Water Heater, Washer, Washer/Dryer
City Taxes Paid To
Asheville
Construction Type
Site Built
ConstructionMaterials
Wood
Directions
Do Not use Google Maps Merrimon Ave to Beaverdam Rd, Left On PINECROFT to left on Black Oak. Right on S Black Oak to left on W Black Oak to home at end of cul-de-sac
Down Payment Resource YN
1
Elementary School
Asheville City
Fireplace Features
Gas, Wood Burning
Foundation Details
Crawl Space
Heating
Forced Air, Natural Gas
Laundry Features
In Hall, Laundry Closet
Lot Features
Cul-De-Sac, Wooded
Middle Or Junior School
Asheville
Mls Major Change Type
Price Decrease
Parcel Number
9750-19-4152-00000
Parking Features
Attached Garage
Patio And Porch Features
Deck, Porch, Screened, Side Porch
Previous List Price
650000
Public Remarks
Beautiful 3 bd/2 and a half bath home plus 1bd 1ba apartment in the quiet and highly sought after neighborhood of The Forest in Beaverdam. This home offers fantastic one level living, with a bright living room with vaulted ceilings and large windows, a cozy gas fireplace and warm hardwood floors. An adjoining kitchen with breakfast nook and dining area, opening to a screen porch and expansive deck make outdoor living effortless. The 2 car garage provides ample space for parking and storage. The separate garage apartment features 1 bedroom, 1 bath, kitchenette, living room and deck, great for a rental, guest quarters or home office. This home was impacted by Helene, no flooding but trees fell on the home impacting the roof structure. The roof system has been fully replaced, along with new flooring, drywall, HVAC, electrical and more. List of repairs is attached.
Road Responsibility
Publicly Maintained Road
Road Surface Type
Gravel, Paved
Second Living Quarters
Exterior Connected, Separate Entrance, Separate Kitchen Facilities, Separate Living Quarters, Upper Level Garage
Sq Ft Second Living Quarters HLA
510
Sq Ft Total Property HLA
2177
Subdivision Name
The Forest
Syndicate Participation
Participant Options
Syndicate To
Apartments.com powered by CoStar, IDX, IDX_Address, Realtor.com




































