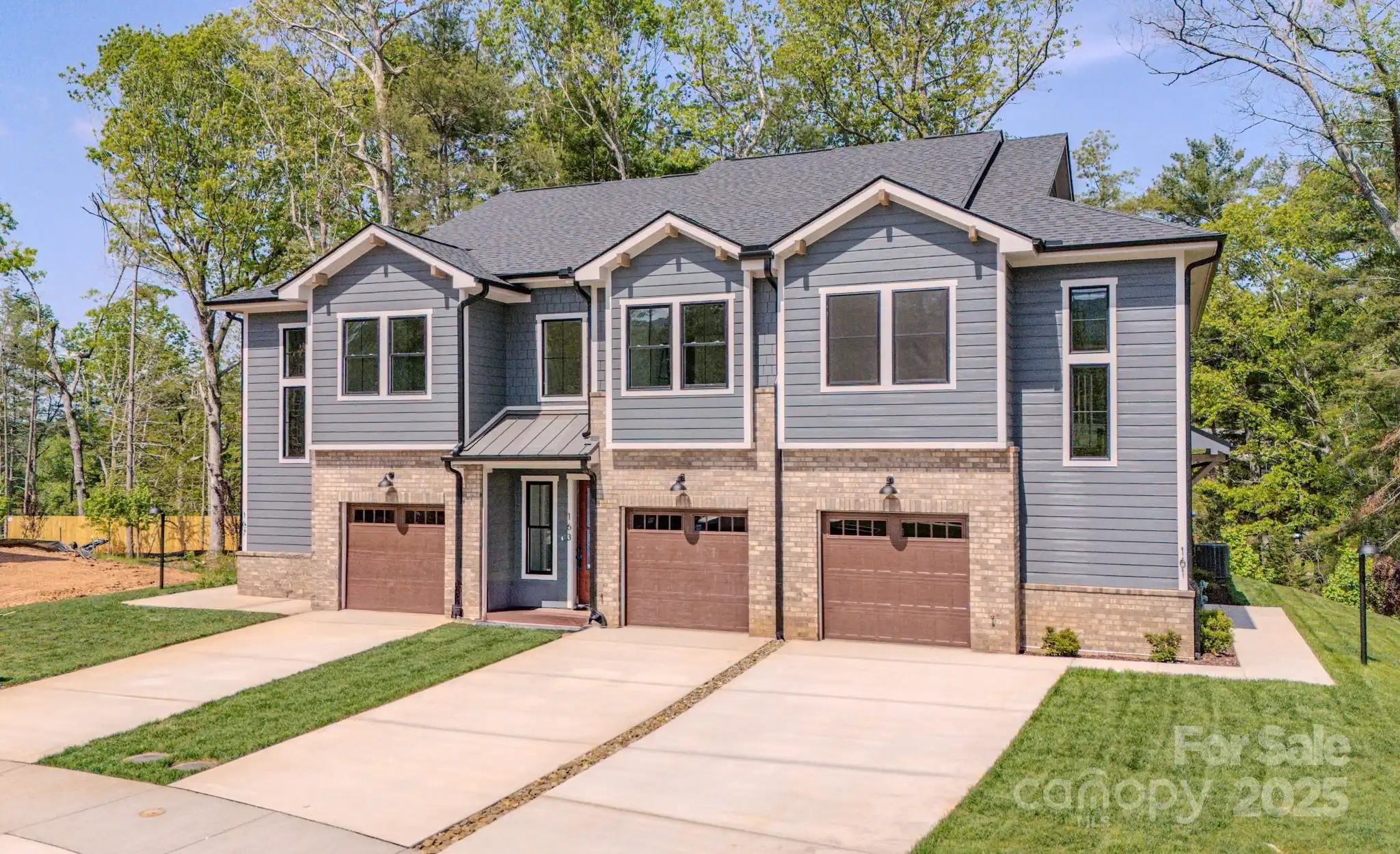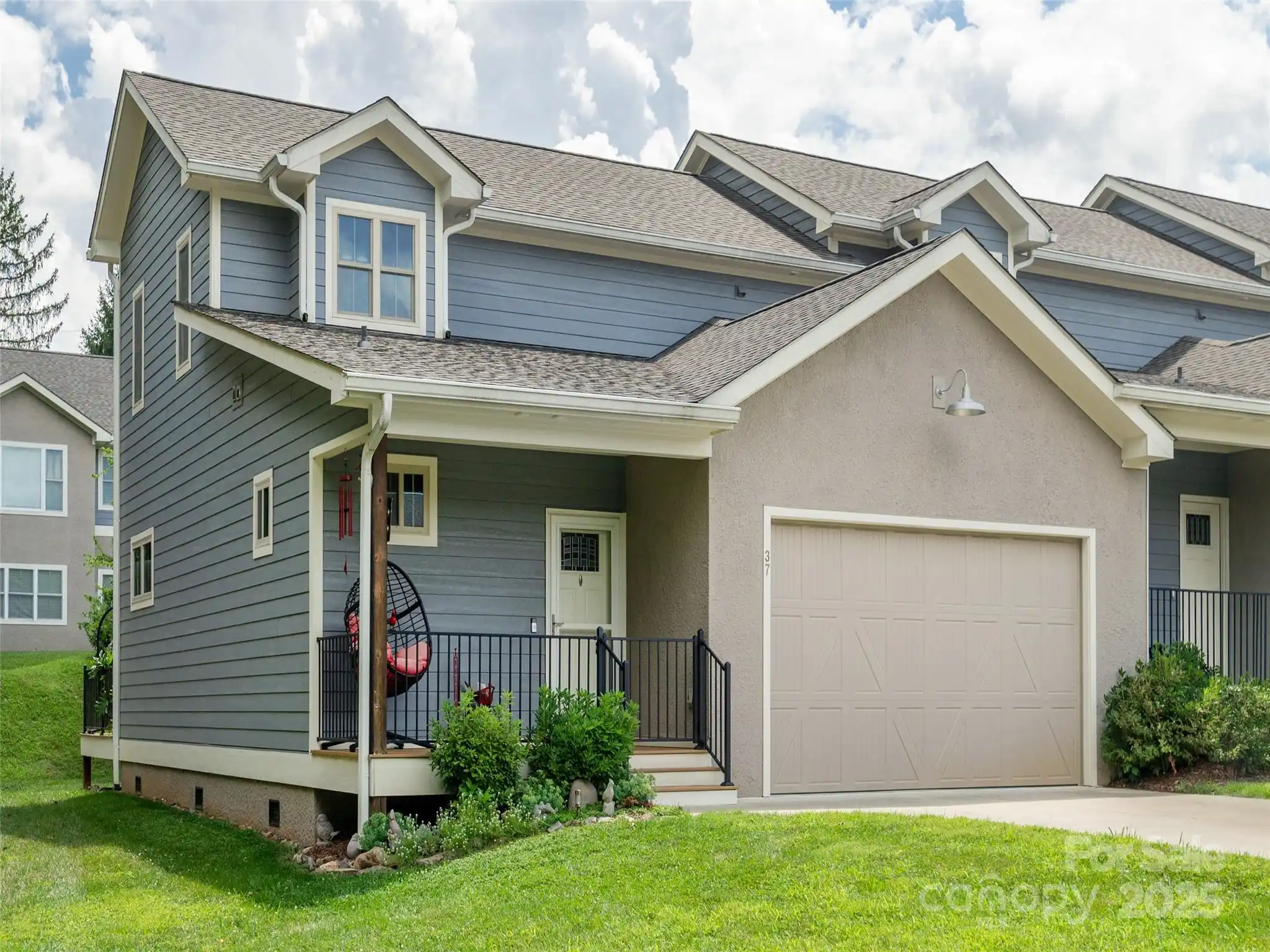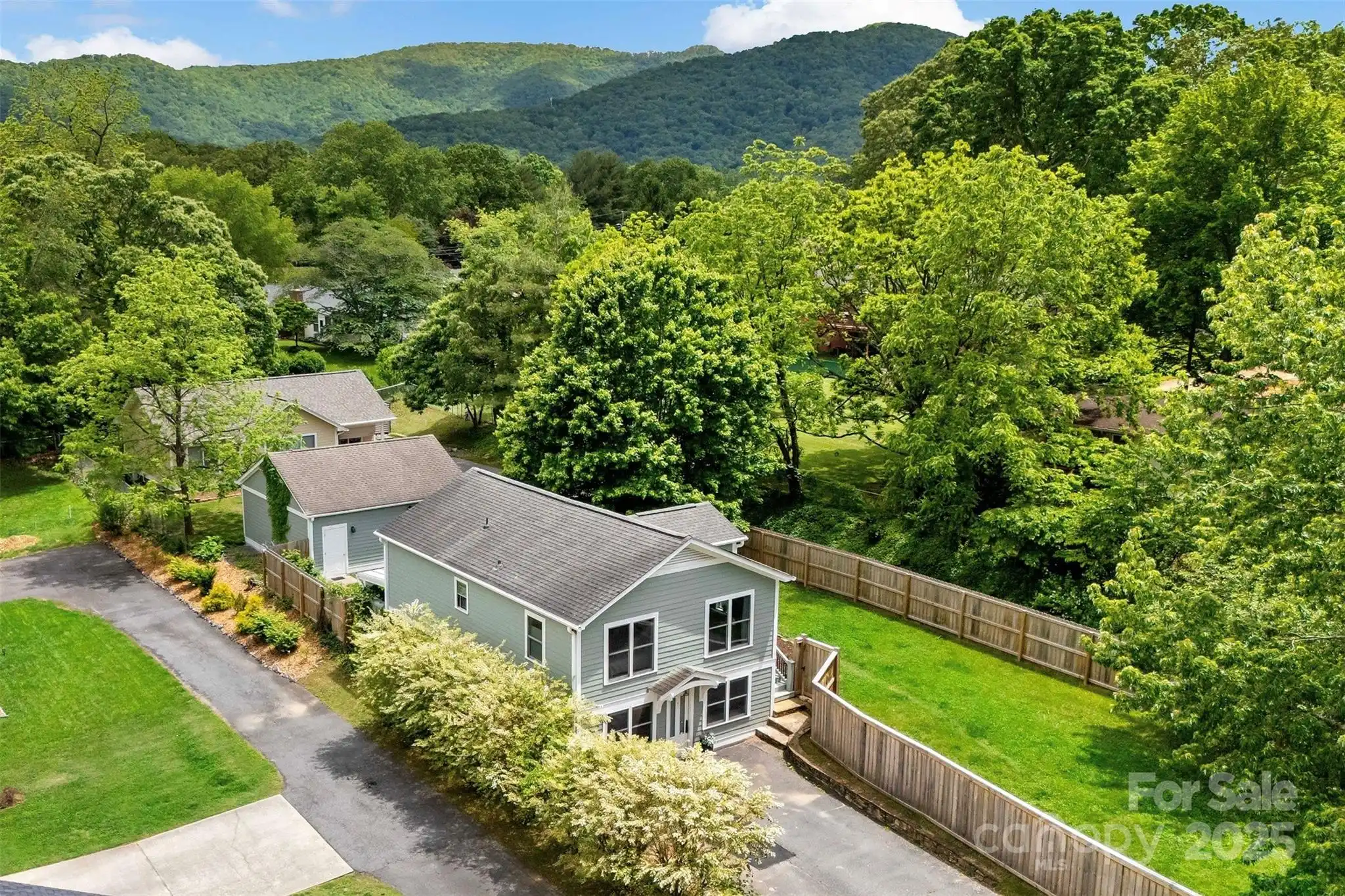Additional Information
Above Grade Finished Area
1508
Additional Parcels YN
false
Appliances
Dishwasher, Disposal, Dryer, Electric Oven, Electric Range, Washer
CCR Subject To
Undiscovered
City Taxes Paid To
Asheville
Construction Type
Site Built
ConstructionMaterials
Hardboard Siding
Cooling
Central Air, ENERGY STAR Qualified Equipment
Directions
From Downtown Asheville, Take 240 to Exit 2 for Haywood Road. Turn Right off Exit and immediately Right onto Burton Street, Turn Left on Downing Street and Right on Bryant Street. Home will be on Left.
Down Payment Resource YN
1
Elementary School
Asheville City
Flooring
Concrete, Hardwood, Tile, Wood
Green Sustainability
Advanced Framing, Engineered Wood Products, Low VOC Coatings, Spray Foam Insulation
Green Verification Count
1
Heating
ENERGY STAR Qualified Equipment, Heat Pump
Interior Features
Attic Other, Attic Stairs Pulldown, Breakfast Bar
Laundry Features
In Kitchen
Lot Features
Infill Lot, Paved, Sloped, Wooded
Middle Or Junior School
Asheville
Mls Major Change Type
Price Decrease
Parcel Number
9638-46-1453-00000
Parking Features
Attached Carport
Patio And Porch Features
Awning(s), Covered, Deck, Patio
Previous List Price
619000
Public Remarks
Modern charm meets West Asheville convenience in this delightful home just a short stroll to Haywood Road’s vibrant shops and restaurants. Set above the street for added privacy, this home offers excellent curb appeal with a newly added carport, lush landscaping, and a custom Trex deck featuring artisan-crafted gates. The covered front patio is ideal for relaxing. Inside, enjoy a bright open floor plan with oversized windows, warm wood floors in the living and bedroom areas and cool polished concrete floors in the kitchen. The high-quality kitchen features solid maple cabinetry and a brand-new stove. Upstairs, all three bedrooms offer vaulted ceilings, including a spacious primary suite with a dual vanity, large walk-in shower, and generous closet. Additional perks include a rear storage shed and an exterior storage room. This is a turnkey West Asheville gem in a sought-after, walkable neighborhood—your perfect city retreat!
Restrictions
No Restrictions
Road Responsibility
Publicly Maintained Road
Road Surface Type
Concrete
Sq Ft Total Property HLA
1508
Subdivision Name
West Asheville
Syndicate Participation
Participant Options
Syndicate To
IDX, IDX_Address, Realtor.com
Utilities
Cable Available, Electricity Connected, Wired Internet Available
Window Features
Insulated Window(s)
































