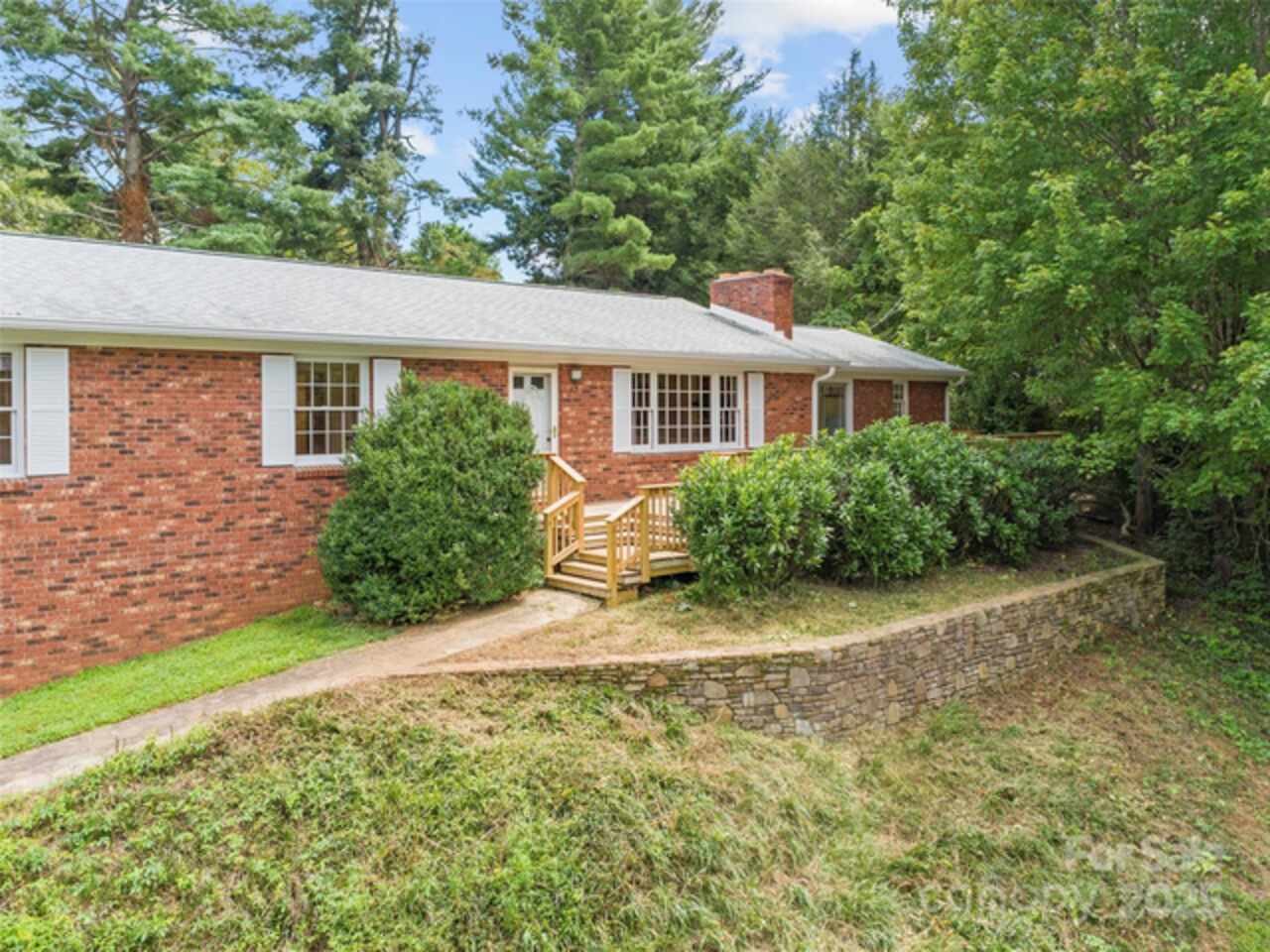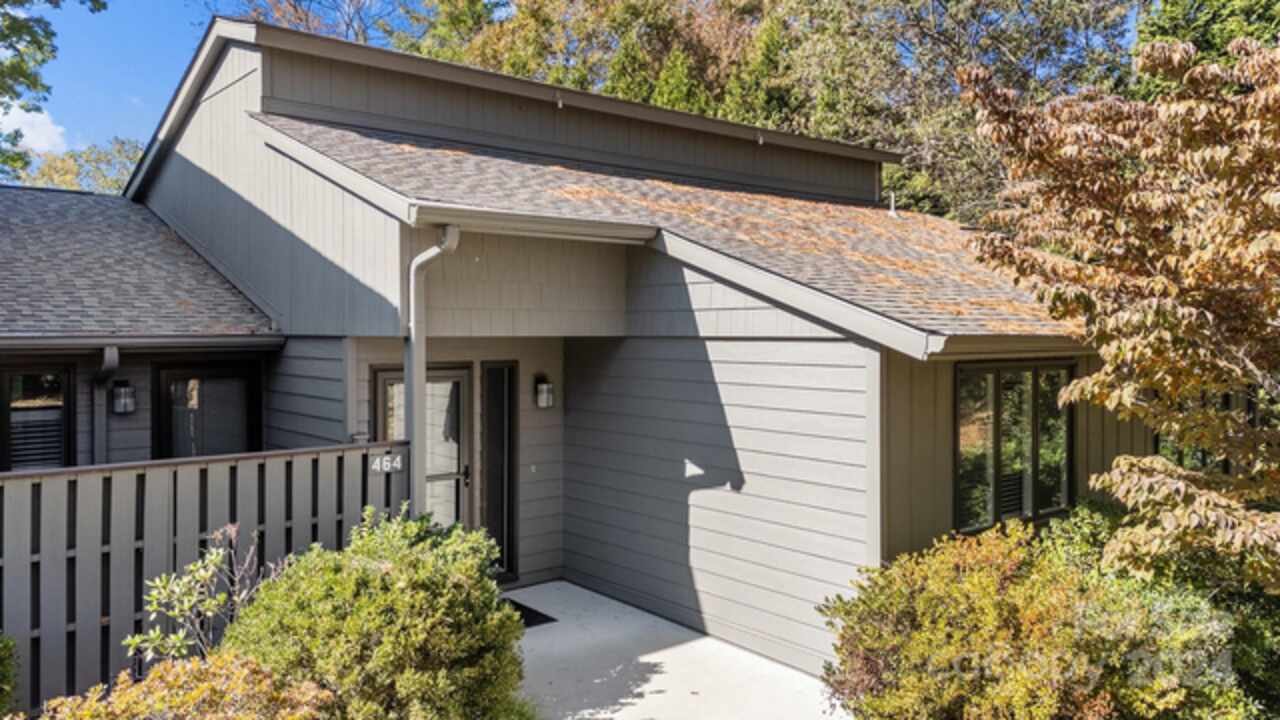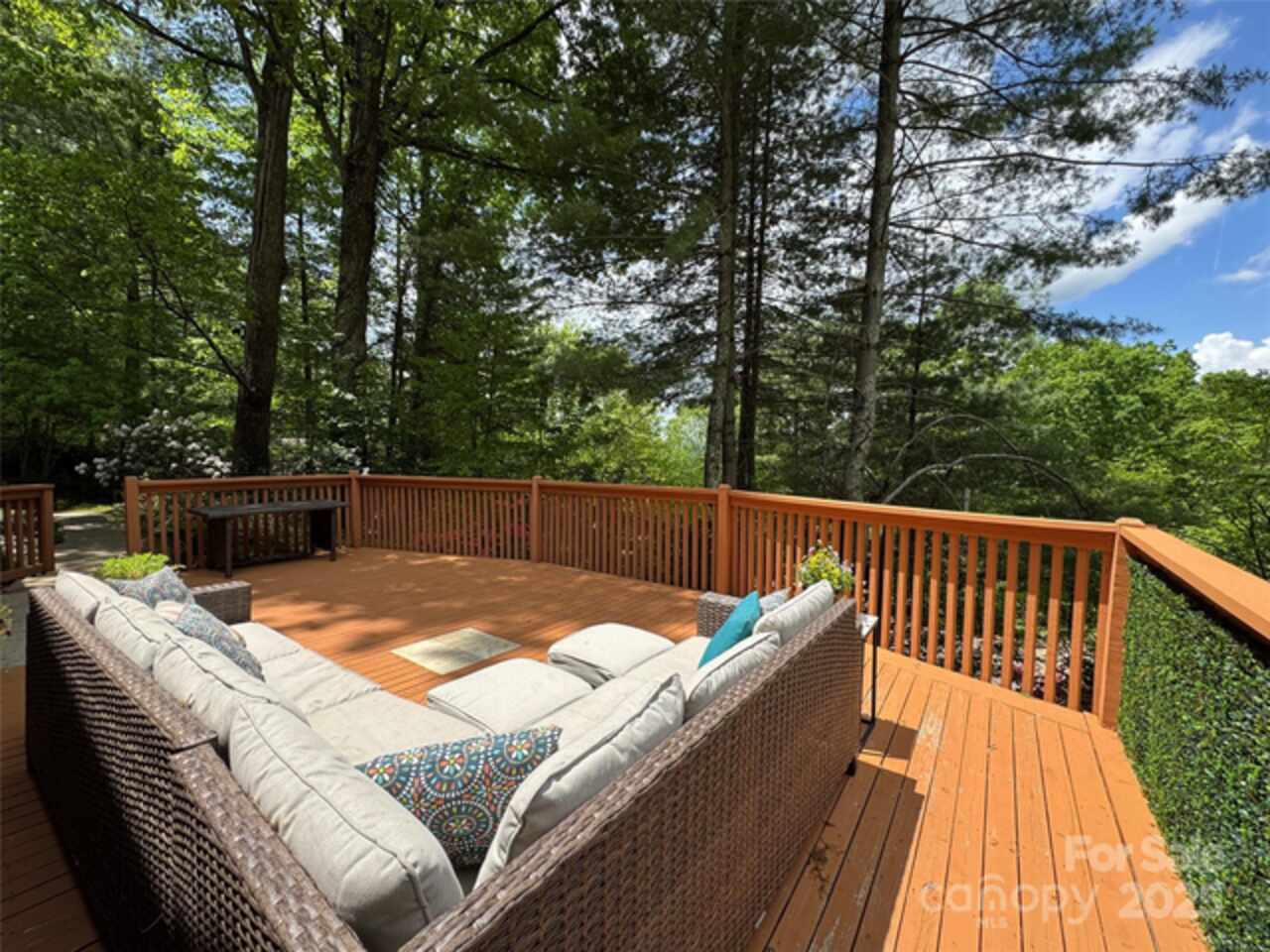Additional Information
Above Grade Finished Area
1606
Additional Parcels YN
false
Appliances
Dishwasher, Electric Oven, Microwave, Refrigerator, Refrigerator with Ice Maker
Basement
Basement Garage Door, Interior Entry, Storage Space, Unfinished
Below Grade Finished Area
1606
City Taxes Paid To
No City Taxes Paid
Construction Type
Site Built
ConstructionMaterials
Block, Stone Veneer, Wood
Cooling
Electric, Heat Pump
CumulativeDaysOnMarket
169
Directions
Exit 55 to 70 - Tunnel Rd to Moffitt Branch Rd. Turn Left onto Upper Moffitt Rd, follow up the hill to property on the right. *The propane tank is owned and conveys* The oil tank is underground and leased *The ice maker has never been connected*The heat pump has a backup oil furnace that kicks on below certain temps*There is an additional adjoining parcel of .25 acre that a buyer can have first right to purchase*
Door Features
French Doors, Insulated Door(s)
Down Payment Resource YN
1
Elementary School
WD Williams
Exclusions
Underground Leased Oil Tank
Fireplace Features
Den, Gas Log
Flooring
Carpet, Parquet, Tile, Vinyl, Wood
Foundation Details
Basement, Slab
Heating
Electric, Heat Pump, Oil, Propane, Other - See Remarks
High School
Charles D Owen
Interior Features
Pantry, Split Bedroom, Storage, Walk-In Closet(s), Walk-In Pantry
Laundry Features
Electric Dryer Hookup, Laundry Room, Main Level, Washer Hookup
Middle Or Junior School
Charles D Owen
Mls Major Change Type
Price Decrease
Other Equipment
Fuel Tank(s)
Parcel Number
967807103100000
Parking Features
Basement, Driveway
Patio And Porch Features
Covered, Deck, Front Porch, Patio, Side Porch, Wrap Around
Plat Reference Section Pages
25-27
Previous List Price
599000
Public Remarks
Welcome to this charming 3 BR, 3 bath home situated on a lovely .44-acre lot. One of the standout features of this property is its inviting wrap-around deck, perfect for relaxing while enjoying the views.As you step inside, you'll find a cozy living area that has a beautiful rock fireplace with gas logs. The kitchen is conveniently located nearby, with a separate dining area, making it easy to enjoy family meals together. Each of the 3 bedrooms provide ample natural light and storage space. The primary has an ensuite bathroom and doors to access the deck. The basement is a unique highlight of the home, previously used as a salon, which offers a full bath and many possibilities. Whether you envision a home office, or a personal gym, the basement provides a versatile space to suit your needs. Outside simply enjoy the beautiful flowers and the fresh air.This property combines comfortable living with potential, making it a wonderful opportunity for anyone looking to create their dream home.
Restrictions
No Restrictions
Road Responsibility
Private Maintained Road
Road Surface Type
Asphalt, Gravel, Paved
Security Features
Smoke Detector(s)
Sq Ft Total Property HLA
3212
Syndicate Participation
Participant Options
Syndicate To
Apartments.com powered by CoStar, CarolinaHome.com, IDX, IDX_Address, Realtor.com
Utilities
Cable Available, Electricity Connected, Propane
Window Features
Storm Window(s)













































