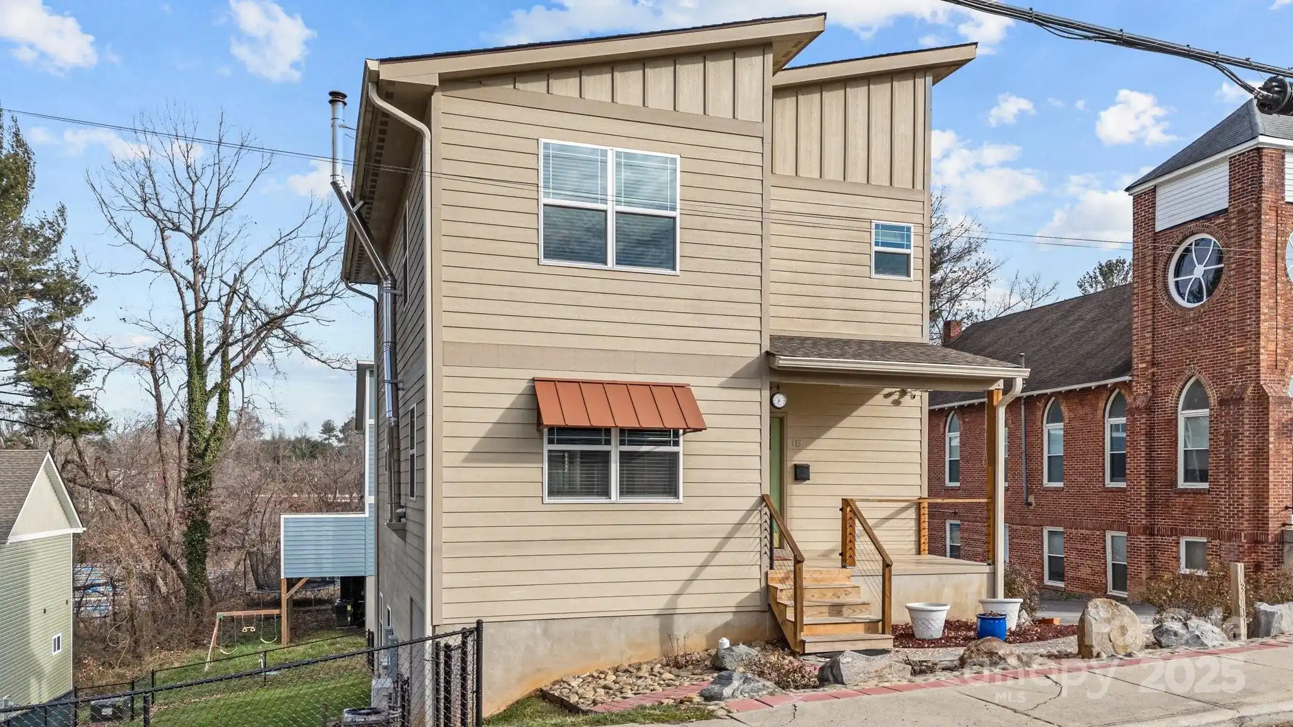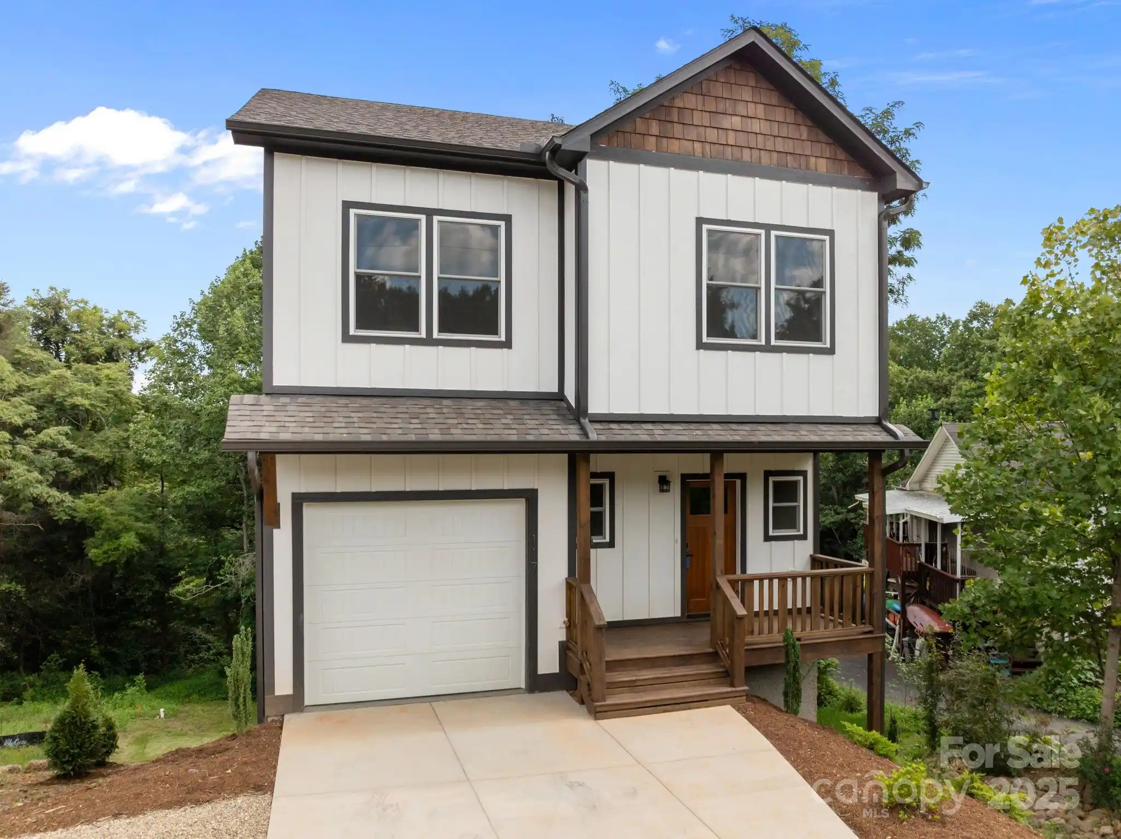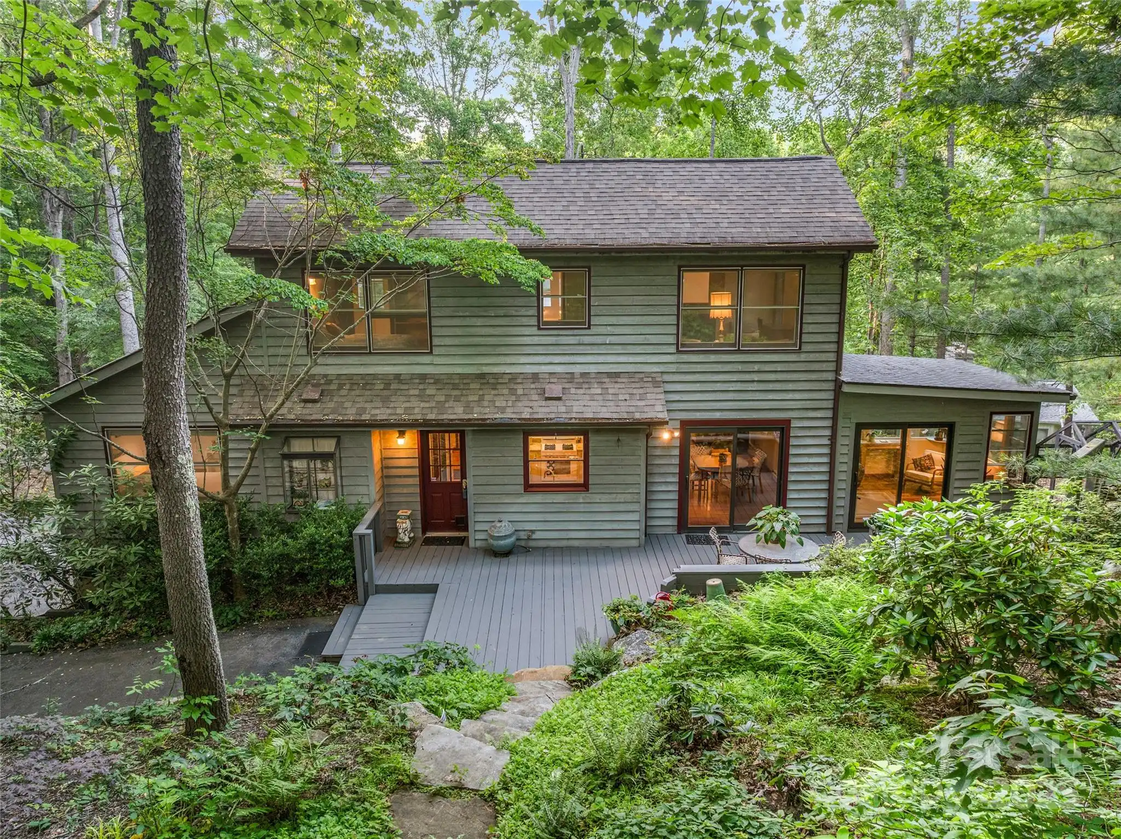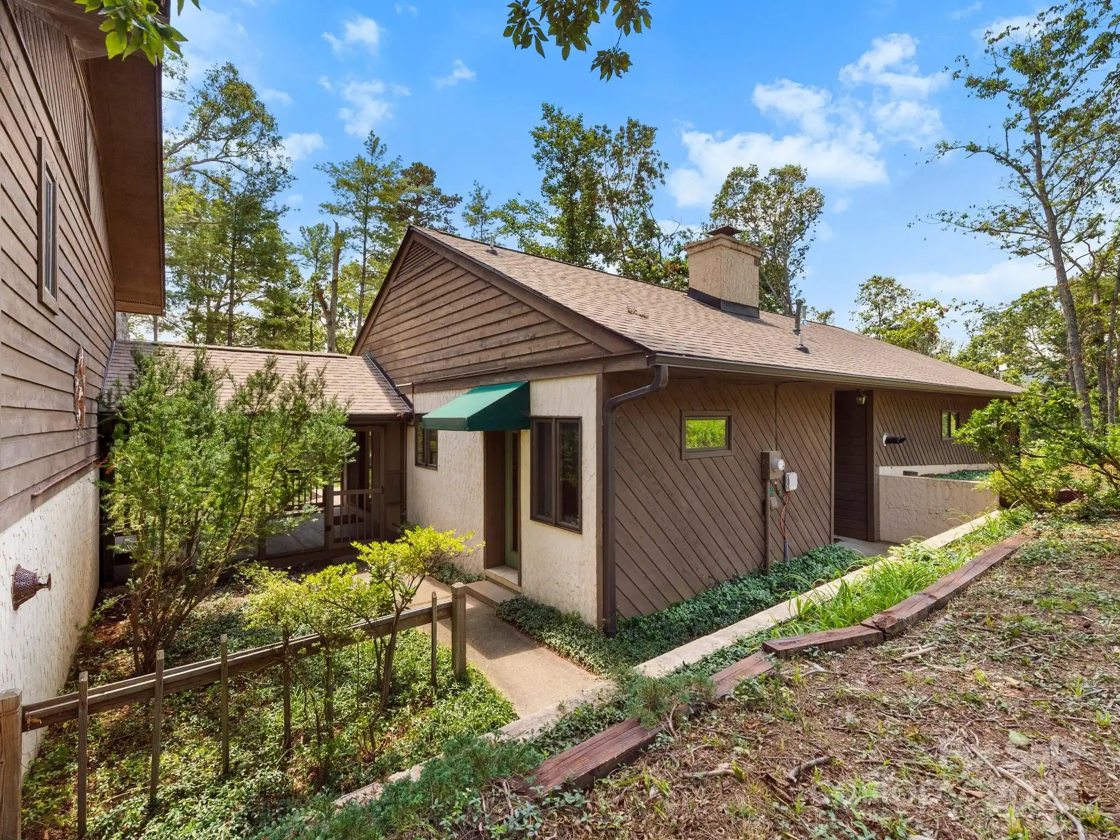Additional Information
Above Grade Finished Area
1676
Additional Parcels YN
false
Appliances
Dishwasher, Disposal, Dryer, Ice Maker, Microwave, Refrigerator, Washer
Association Annual Expense
4788.00
Association Fee Frequency
Monthly
Below Grade Finished Area
1343
City Taxes Paid To
Asheville
Community Features
Clubhouse, Outdoor Pool, Playground, Tennis Court(s), Other
Construction Type
Site Built
ConstructionMaterials
Hardboard Siding
Directions
Do Not Follow GPS to Rose Hill Rd. Back entrance is gated and will not open. Put Avondale into GPS and follow GPS from there. Take I 240 E for 3.4 miles. Continue onto US-74 ALT E. After Blue Ridge Parkway access ramp, turn Right onto Avondale Road for 0.5miles. Take a slight left onto Bee Ridge Road for 0.2miles. Turn Left onto Laurel Creek Drive. Turn Right onto Cedarcliff and take an immediate left. #35 is the second home on the left.
Down Payment Resource YN
1
Fireplace Features
Living Room, Wood Burning
Flooring
Carpet, Tile, Wood
Foundation Details
Basement, Other - See Remarks
Interior Features
Built-in Features, Walk-In Closet(s)
Laundry Features
In Garage
Lot Features
End Unit, Paved, Private, Views
Lot Size Dimensions
48 x 103
Middle Or Junior School
AC Reynolds
Mls Major Change Type
Price Decrease
Parcel Number
9667-44-5306-00000
Parking Features
Attached Garage, Garage Door Opener
Patio And Porch Features
Deck, Patio
Previous List Price
675000
Public Remarks
Townhome in beautiful, Laurel Creek Village in East Asheville. Townhomes here, rarely come on the market. This spacious end unit with Mountain Views is move-in ready and fully updated. 10 minutes to Downtown Asheville. Unit was high and dry during Helene. Great per sq/ft value, won’t last. Mountain views from main floor and large primary bedroom with ensuite bathroom, guest bedroom and second bathroom, sunroom with separate a/c/heat, formal living area with wood burning fireplace, formal dining room and eat-in kitchen. Whole home natural gas generator, never without power. But wait, the fully finished lower level includes: 2 very large bedrooms, full bathroom, large Family Room and enclosed wet bar that could be a kitchen. Association amenities include: Pool, tennis/pickle ball courts, playground, and community center. Lock and go, HOA covers yard and outside building. Lots of storage in this home. One downstairs bedroom is currently used as a gameroom with 12 foot shuffleboard.
Restrictions Description
No Trucks/ RVs Ok to Lease, at least 1 year minimum
Road Responsibility
Private Maintained Road
Road Surface Type
Asphalt, Paved
Sq Ft Total Property HLA
3019
SqFt Unheated Basement
171
Subdivision Name
Laurel Place
Syndicate Participation
Participant Options
Syndicate To
Apartments.com powered by CoStar, CarolinaHome.com, IDX, IDX_Address, Realtor.com
Utilities
Electricity Connected, Natural Gas, Underground Power Lines


















































