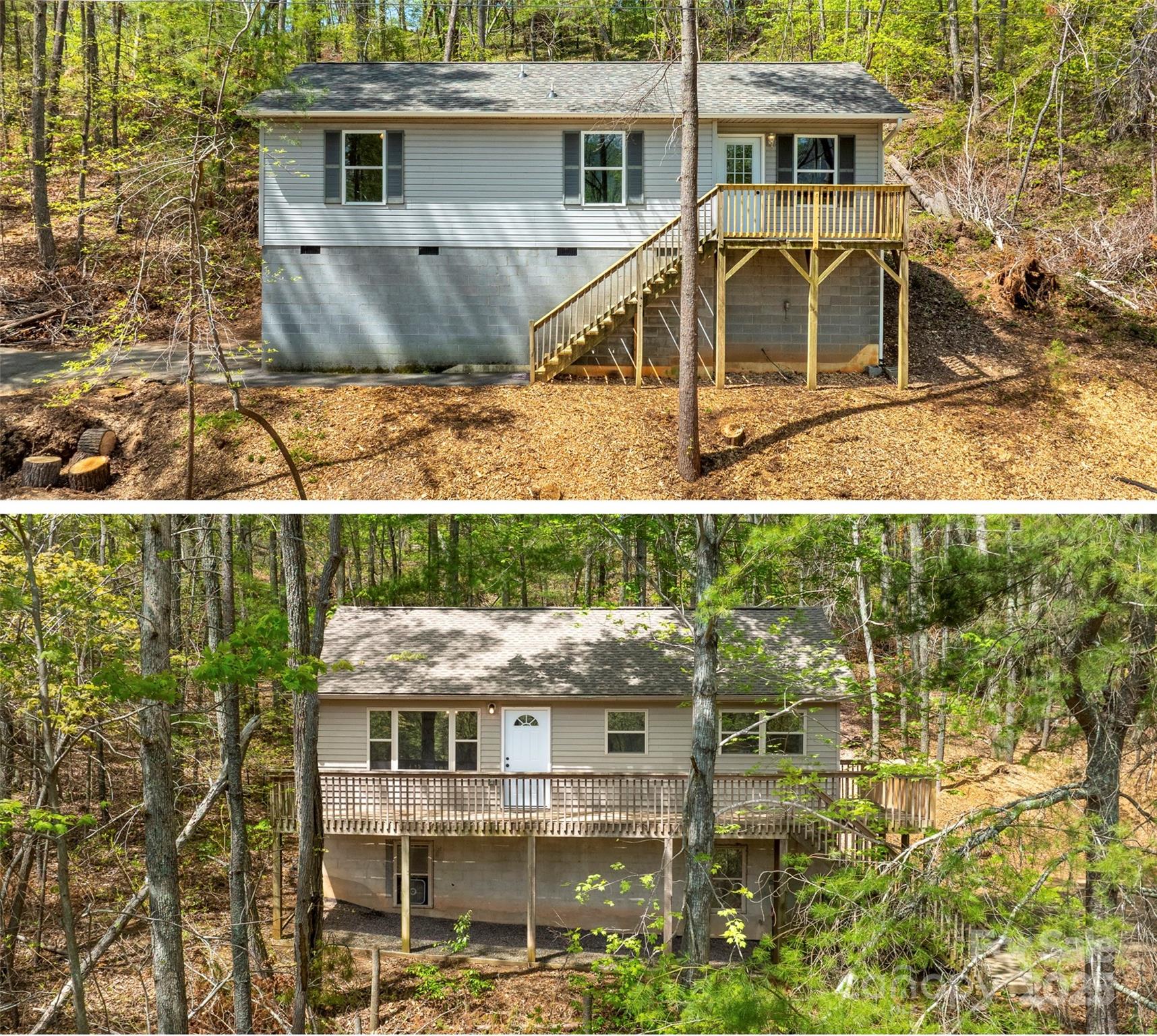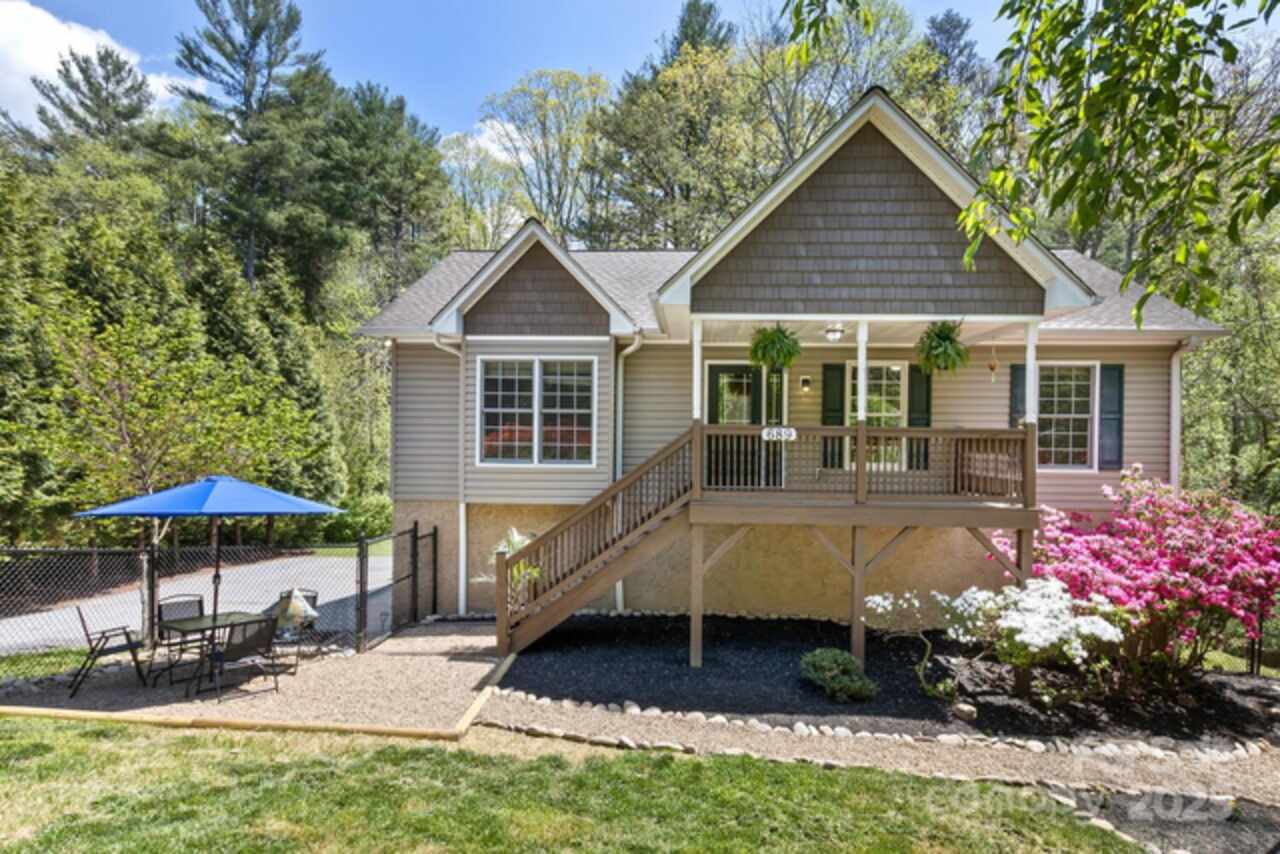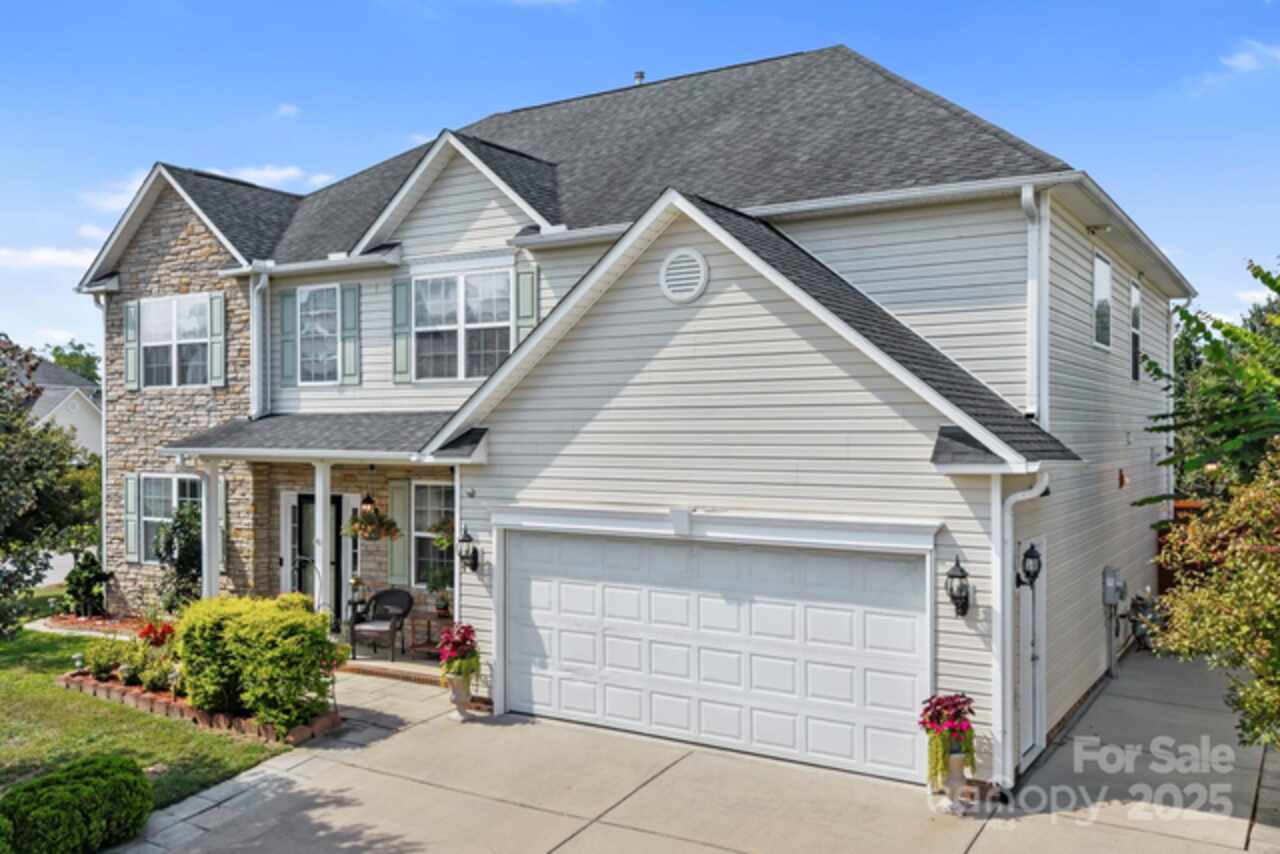Additional Information
Above Grade Finished Area
2039
Additional Parcels YN
false
Appliances
Dishwasher, Dryer, Electric Range, Electric Water Heater, Exhaust Hood, Gas Range, Microwave, Refrigerator, Washer
Basement
Apartment, Daylight, Interior Entry, Partially Finished, Walk-Out Access
Below Grade Finished Area
768
City Taxes Paid To
Asheville
Construction Type
Site Built
ConstructionMaterials
Vinyl
CumulativeDaysOnMarket
114
Directions
I-26 to exit 2, Haywood Road. Head east on Haywood Road to a left on Westwood Place. Take a left on Vandalia Ave. The House is on the left, between Seven Oaks and Dellwood Road. Parking at the front and in front of the garage on Dellwood
Down Payment Resource YN
1
Elementary School
Asheville City
Exclusions
apartment washer and dry and main floor microwave do not convey
Fencing
Back Yard, Partial
Fireplace Features
Gas, Living Room
Flooring
Tile, Vinyl, Wood
Foundation Details
Basement
Interior Features
Breakfast Bar, Kitchen Island, Storage
Laundry Features
Laundry Room, Lower Level, Main Level, Multiple Locations
Middle Or Junior School
Asheville
Mls Major Change Type
Price Decrease
Parcel Number
9638-56-8269-00000
Parking Features
Detached Garage, Garage Faces Side
Patio And Porch Features
Deck, Front Porch, Side Porch
Plat Reference Section Pages
0134
Previous List Price
715000
Proposed Special Assessment Description
unknown
Public Remarks
Discover this incredible West Asheville gem, featuring four spacious bedrooms on the main floor and a fully equipped apartment on the lower level. Enjoy a mostly fenced yard for pets and a convenient one-car garage, all just blocks from vibrant restaurants and breweries along Haywood Road. This property offers both comfort and opportunities! At 34 Vandalia, you'll find beautiful hardwood floors throughout, complemented with tile in the bathrooms. The upgraded fireplace is now connected to natural gas. The kitchen boasts a generous island, granite countertops, and a stylish tile backsplash. The finished basement, expanded in 2021, offers a cozy apartment with a full kitchen, bathroom, and its own washer/dryer hookup, plus separate outdoor access. This home is a must-see with two outdoor parking options and mature landscaping that enhances its arts and crafts curb appeal! Don't miss out on this exceptional opportunity!
Restrictions
No Restrictions
Road Responsibility
Publicly Maintained Road
Road Surface Type
Gravel, Paved
Roof
Architectural Shingle
Second Living Quarters
Interior Connected, Separate Entrance, Separate Kitchen Facilities, Separate Living Quarters
Sq Ft Total Property HLA
2807
SqFt Unheated Basement
1271
Syndicate Participation
Participant Options
Syndicate To
Apartments.com powered by CoStar, CarolinaHome.com, IDX, IDX_Address, Realtor.com
Utilities
Fiber Optics, Natural Gas
Virtual Tour URL Branded
http://www.34Vandalia.com
Virtual Tour URL Unbranded
http://www.34Vandalia.com









































