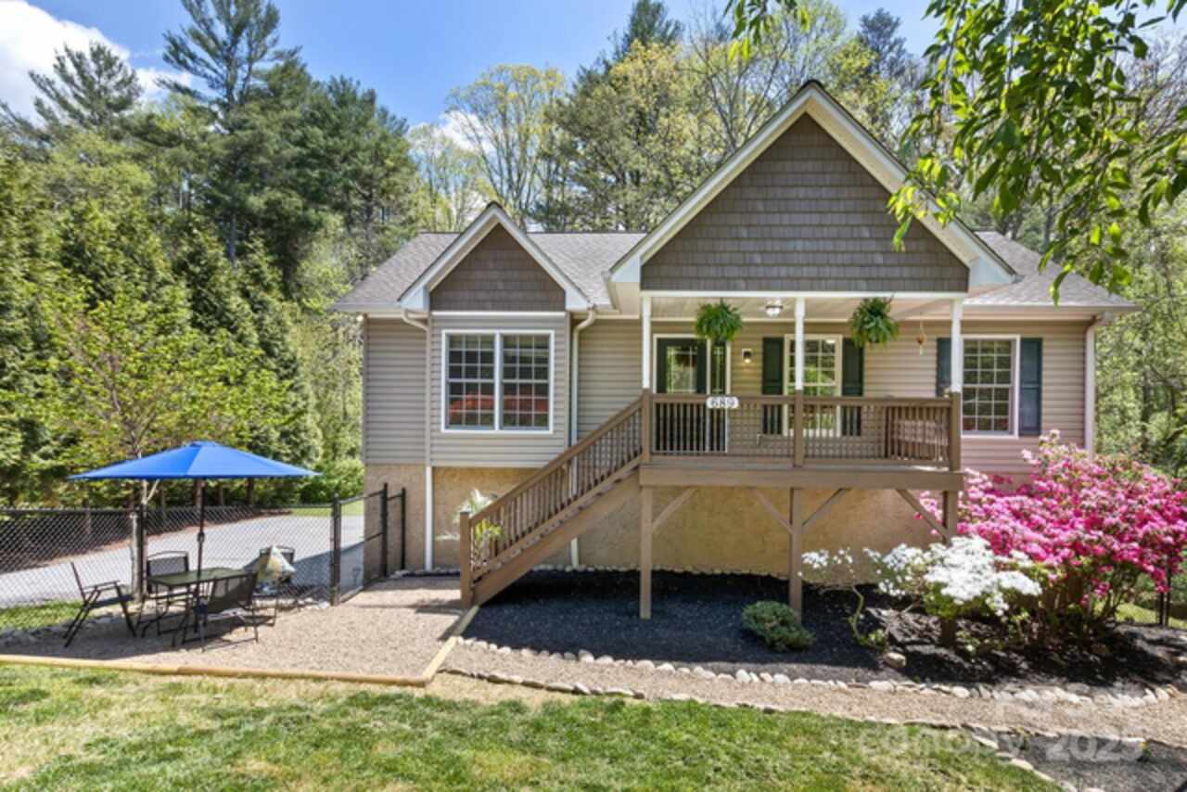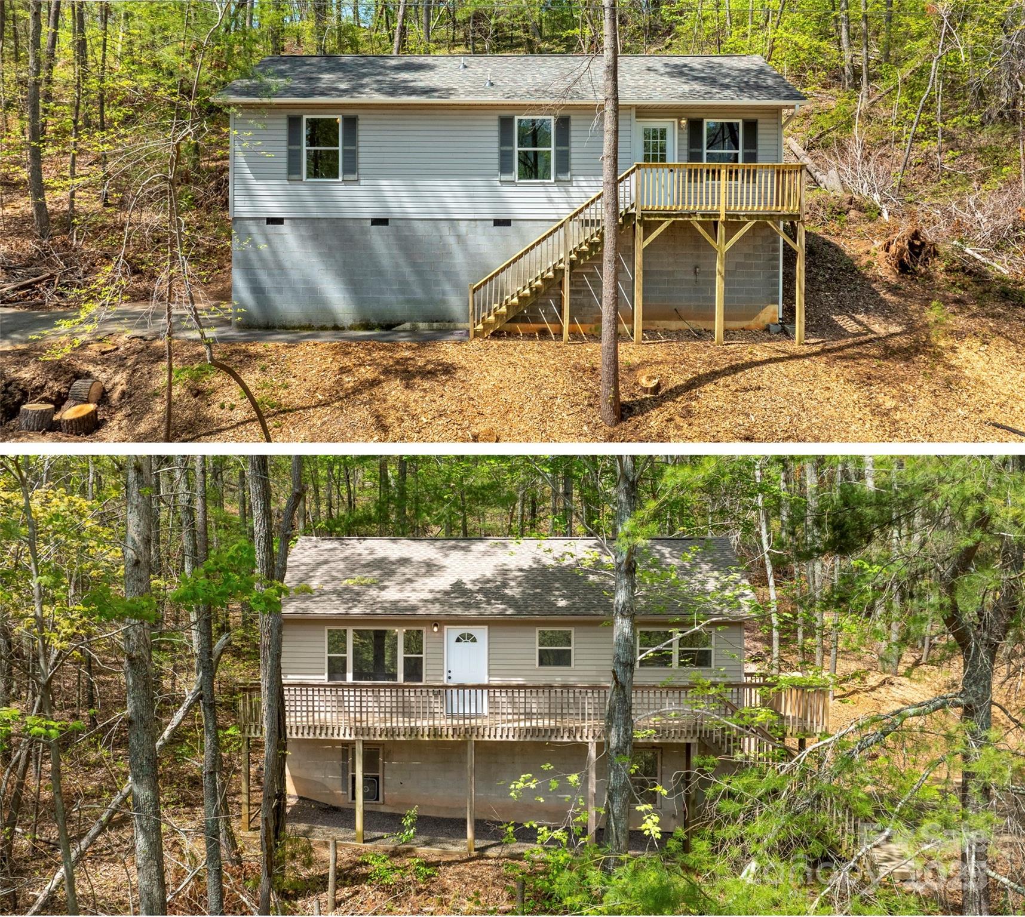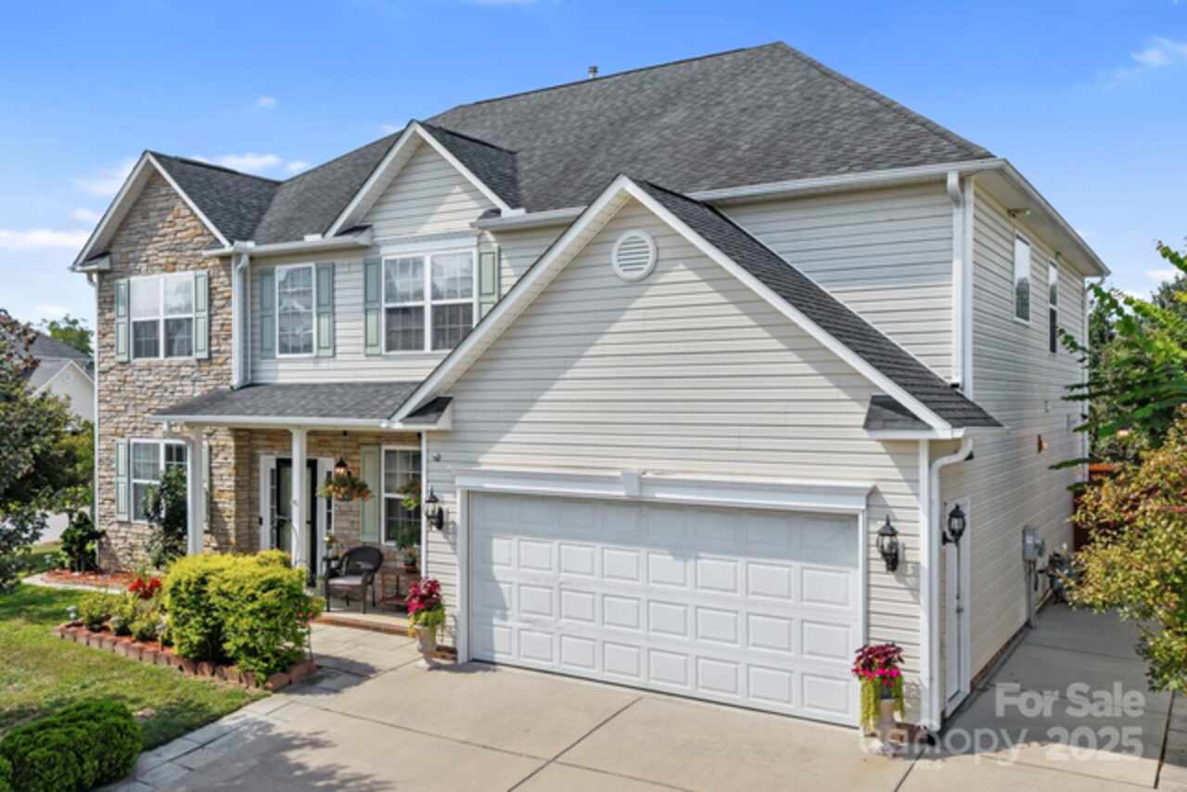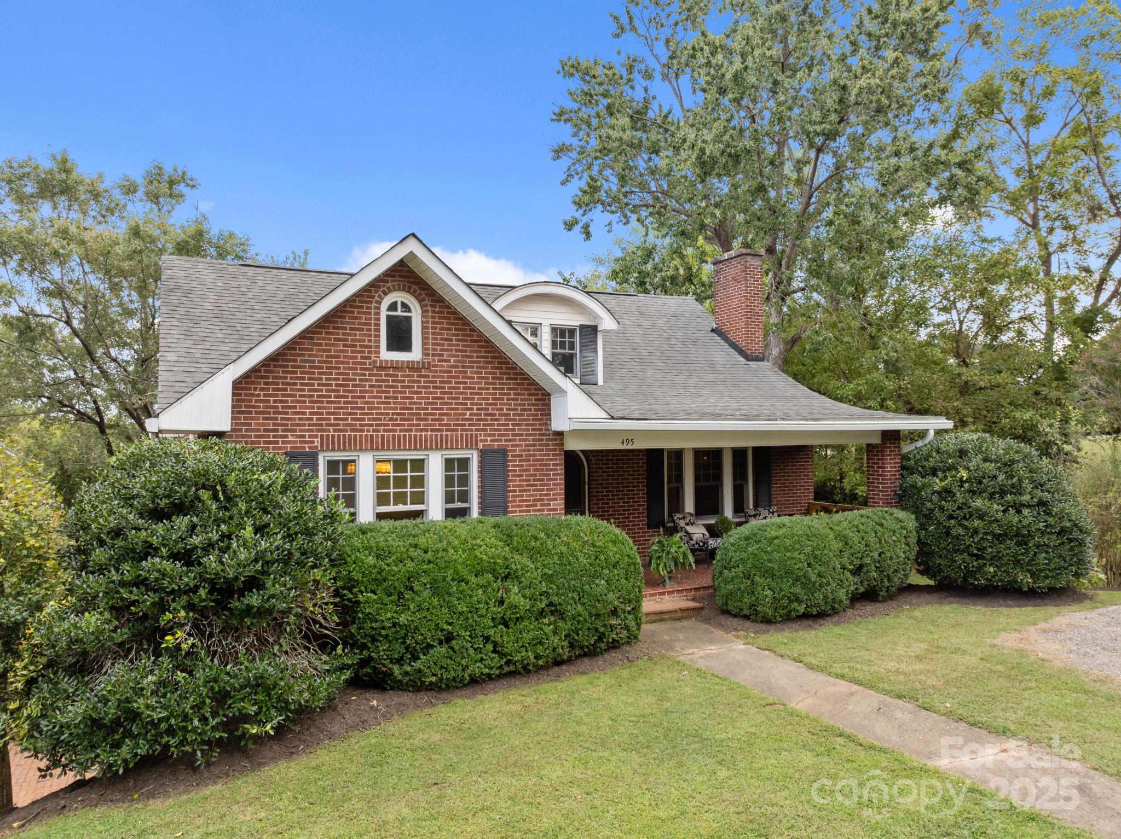Additional Information
Above Grade Finished Area
1818
Additional Parcels YN
false
Appliances
Bar Fridge, Dishwasher, Electric Cooktop, Electric Oven, Electric Range, Electric Water Heater, Microwave, Oven, Self Cleaning Oven, Washer/Dryer
Basement
Exterior Entry, Finished, Full, Interior Entry, Walk-Out Access, Walk-Up Access
Below Grade Finished Area
1188
CCR Subject To
Undiscovered
City Taxes Paid To
No City Taxes Paid
Construction Type
Site Built
ConstructionMaterials
Brick Partial, Hardboard Siding, Stone
Cooling
Ceiling Fan(s), Central Air, Ductless, Electric, Heat Pump
Directions
From Downtown Asheville take I-240W and veer to the left crossing the Jeff Bowen Bridge to stay on Patton Ave.; Right onto Deaverview Rd; Left onto Hi Alta Ave; Right onto Whitney Dr and property will be on your left.
Down Payment Resource YN
1
Elementary School
Johnston/Eblen
Exterior Features
Fire Pit, Hot Tub, Storage
Fencing
Back Yard, Partial
Fireplace Features
Bonus Room, Electric, Living Room, Wood Burning
Flooring
Carpet, Laminate, Tile, Vinyl, Wood
Foundation Details
Basement
Heating
Ductless, Electric, Forced Air, Heat Pump
Interior Features
Breakfast Bar, Built-in Features, Pantry, Split Bedroom, Storage, Whirlpool
Laundry Features
In Basement, In Hall
Lot Features
Cleared, Level
Middle Or Junior School
Clyde A Erwin
Mls Major Change Type
Under Contract-Show
Parcel Number
962815153200000
Parking Features
Driveway, On Street
Patio And Porch Features
Deck, Front Porch, Patio
Public Remarks
Experience the best of West Asheville living with this FULLY FURNISHED, turnkey retreat designed for fun, relaxation, and connection. Step inside this spacious 5-bedroom, 3-bath home, where every corner is crafted for comfort and good times. Picture yourself unwinding in the whirlpool tub, gathering with friends in the game room, the movie room, or soaking in the private pool and hot tub under the stars. Outside, the fire pit and outdoor kitchen area set the stage for memorable evenings filled with laughter and mountain air. Whether you’re looking for a profitable short-term rental or a family haven built for entertaining, this property checks every box. Situated in vibrant, eclectic West Asheville, you’re just minutes from the bustling energy of Downtown Asheville, artsy Weaverville, and quick access to both I-26 and I-40—perfect for exploring all that Western North Carolina has to offer. Already a proven income-producing property, this home isn’t just a place to stay—it’s a lifestyle. Think mountain mornings with coffee by the pool, days spent exploring local breweries and Blue Ridge Mountain trails, and evenings that linger long after the sun sets. Your turnkey mountain escape is ready. The only thing missing? You.
Restrictions
Short Term Rental Allowed
Road Responsibility
Private Maintained Road
Road Surface Type
Concrete, Gravel, Paved
Roof
Architectural Shingle
Security Features
Smoke Detector(s)
Sq Ft Total Property HLA
3006
Syndicate Participation
Participant Options
Syndicate To
Apartments.com powered by CoStar, IDX, IDX_Address, Realtor.com
Virtual Tour URL Branded
https://listings.marilynnkayphotography.com/videos/0199f316-ade3-719f-92c1-5e8decc7ddd6
Virtual Tour URL Unbranded
https://listings.marilynnkayphotography.com/videos/0199f316-ade3-719f-92c1-5e8decc7ddd6



