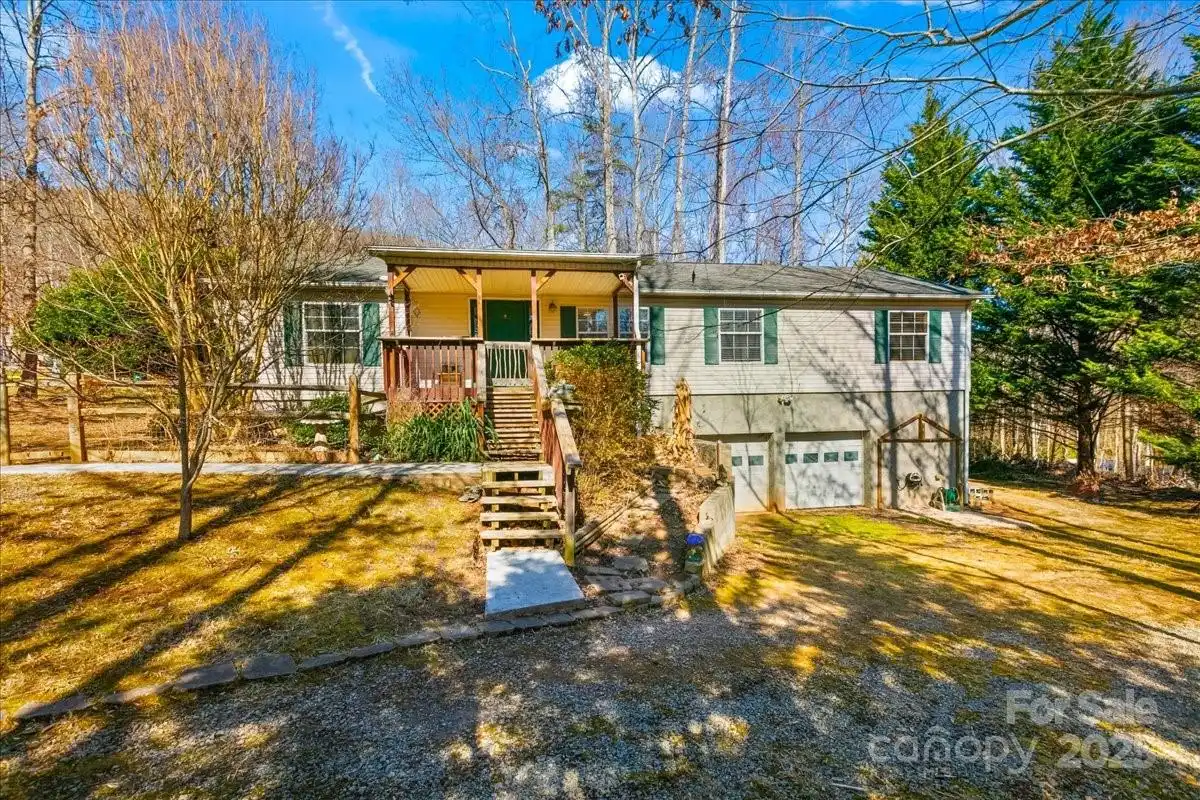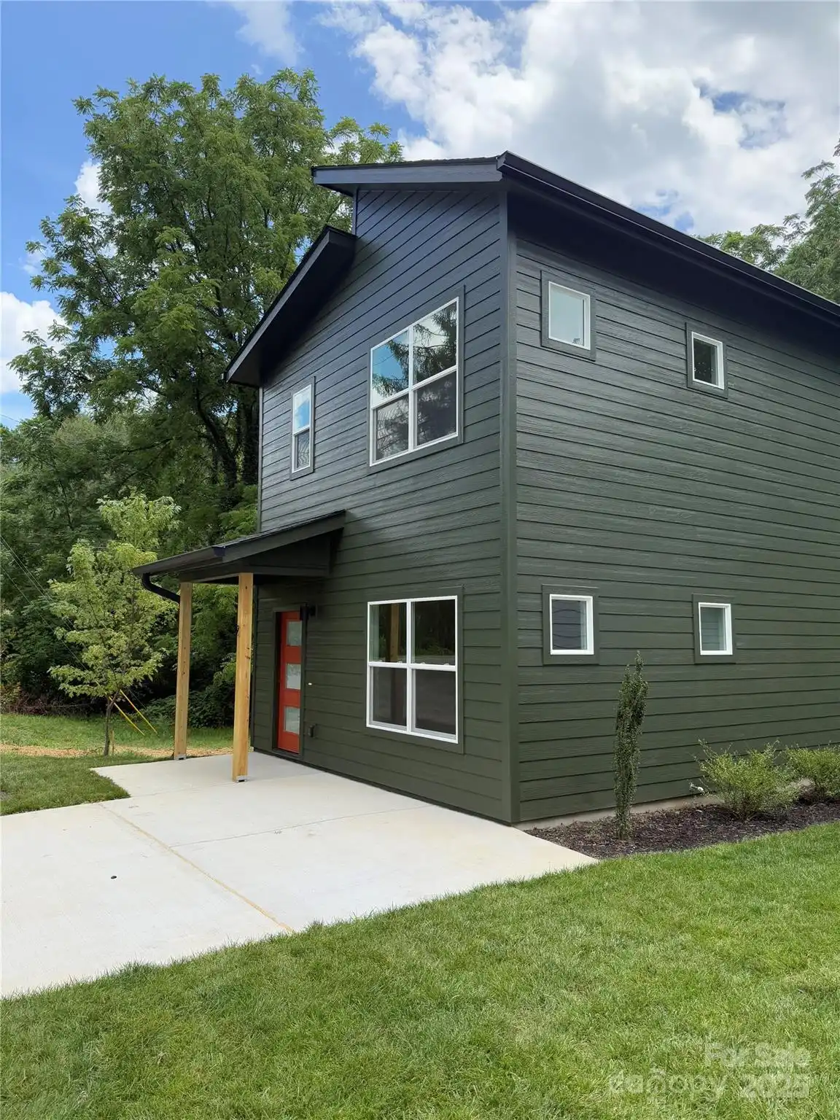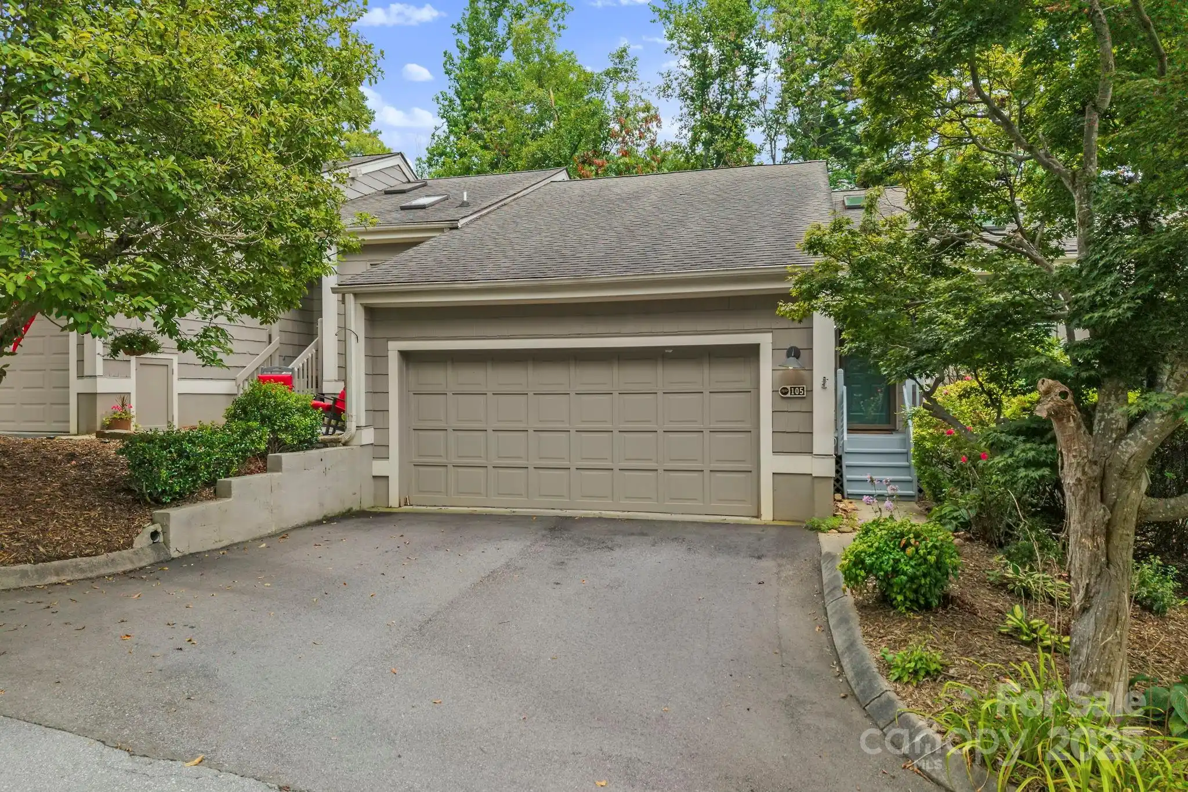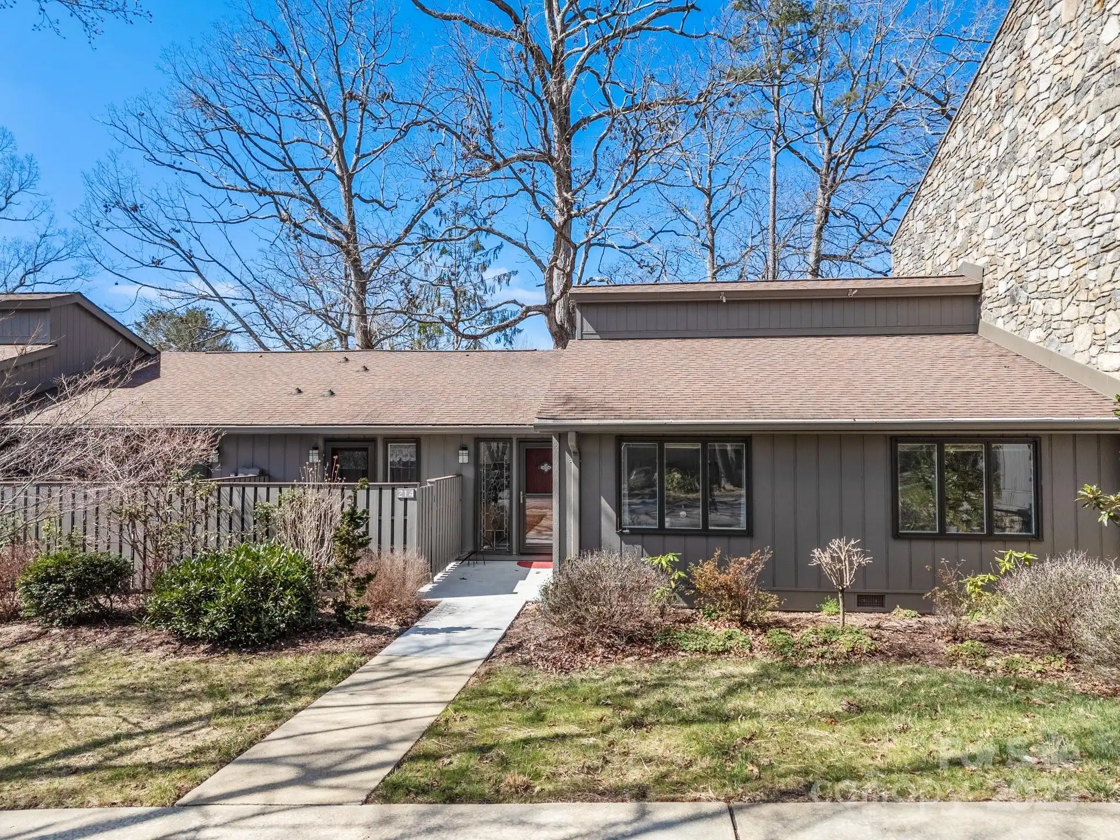Additional Information
Above Grade Finished Area
1992
Additional Parcels YN
false
Appliances
Dryer, Electric Oven, Electric Range, Electric Water Heater, Exhaust Fan, Microwave, Refrigerator, Washer, Washer/Dryer
CCR Subject To
Undiscovered
City Taxes Paid To
Asheville
Construction Type
On Frame Modular
ConstructionMaterials
Vinyl
Cooling
Ceiling Fan(s), Central Air, Heat Pump
Door Features
Insulated Door(s)
Down Payment Resource YN
1
Elementary School
Emma/Eblen
Exclusions
2 Outdoor Ring Cameras
Flooring
Carpet, Hardwood, Tile
Foundation Details
Crawl Space, Pillar/Post/Pier
Interior Features
Attic Other, Garden Tub, Kitchen Island, Open Floorplan, Pantry, Storage
Laundry Features
Utility Room, Main Level
Lot Features
On Golf Course, Wooded, Views
Middle Or Junior School
Clyde A Erwin
Mls Major Change Type
Under Contract-Show
Parcel Number
9639-20-8599-00000
Patio And Porch Features
Covered, Deck, Wrap Around
Previous List Price
465000
Public Remarks
Welcome to a bit of seclusion in the city! You’ll find beautiful views in a peaceful setting close to Asheville hotspots (3 mi to downtown, 2 mi to RAD, 1 mi to hip W AVL). You’ll love the 700+ sf covered deck overlooking the Crowne Plaza golf course--perfect for relaxing with your favorite beverage or enjoying the seasons with loved ones/friends. Deck features T&G ceiling and recessed lighting. Inside, you’ll find finishes like granite countertops, hickory hardwood floors and custom tile work. Large kitchen is a dream with ample workspace, SS appliances and custom cabinetry; the island seats 5 and makes a great gathering spot. Spreading out is no problem with 2 family rooms. Retreat to the primary bath which features double vanities, jetted tub and oversized walk-in shower. Storage is no problem inside or out with 3 walk-in closets and 2 sheds. Home is NOT ZONED IN THE CITY meaning lower taxes and STR ability! Home has been successful Airbnb in past (Superhost status with 4.9 rating).
Restrictions
No Restrictions
Road Responsibility
Publicly Maintained Road
Road Surface Type
Concrete, Gravel
Sq Ft Total Property HLA
1992
Syndicate Participation
Participant Options
Syndicate To
CarolinaHome.com, IDX, IDX_Address, Realtor.com
Utilities
Cable Available, Electricity Connected, Wired Internet Available
Virtual Tour URL Branded
https://my.matterport.com/show/?m=NsEF9YQJFG3&play=1&brand=0&mls=1&
Virtual Tour URL Unbranded
https://my.matterport.com/show/?m=NsEF9YQJFG3&play=1&brand=0&mls=1&
Window Features
Insulated Window(s)



