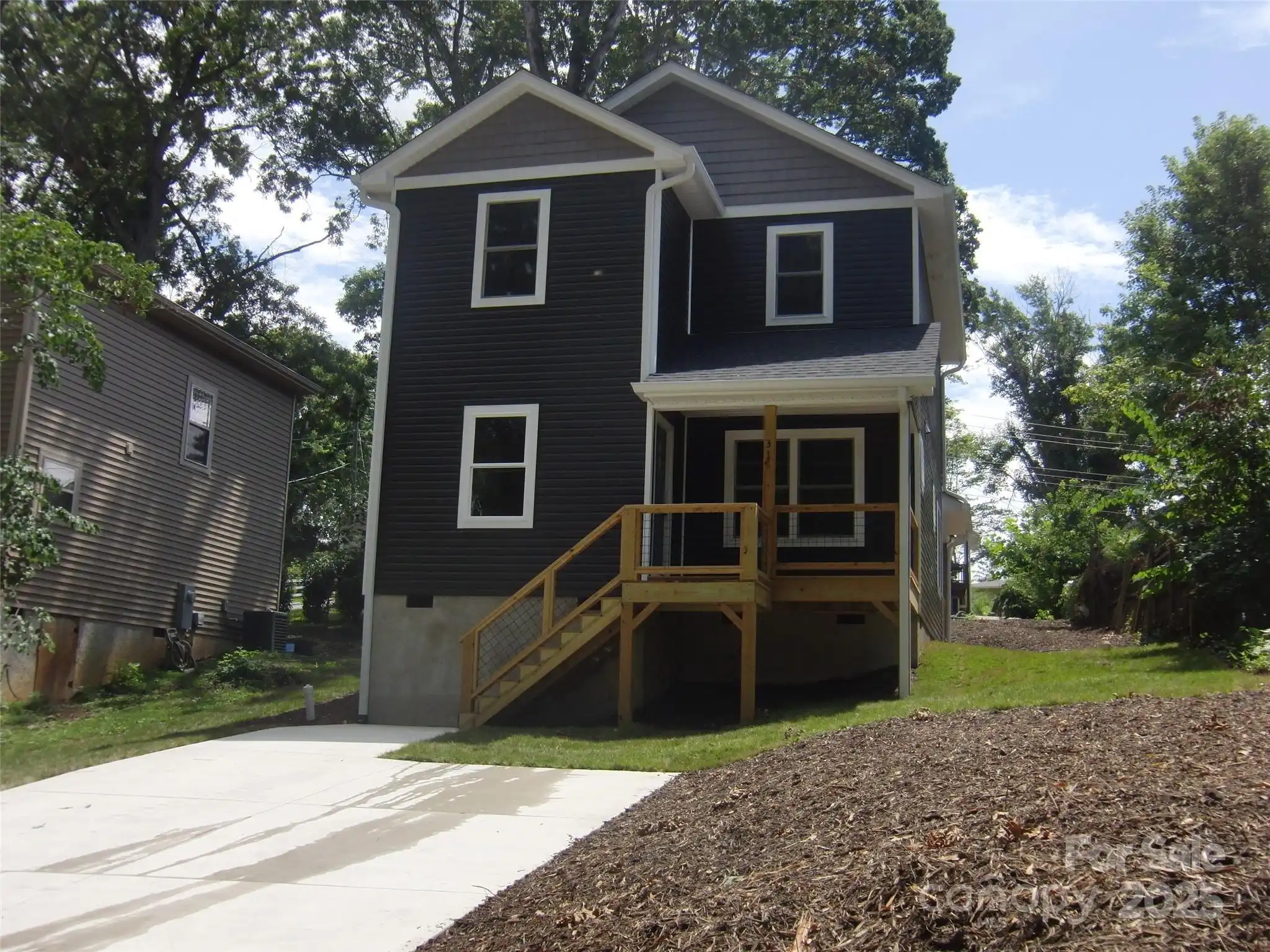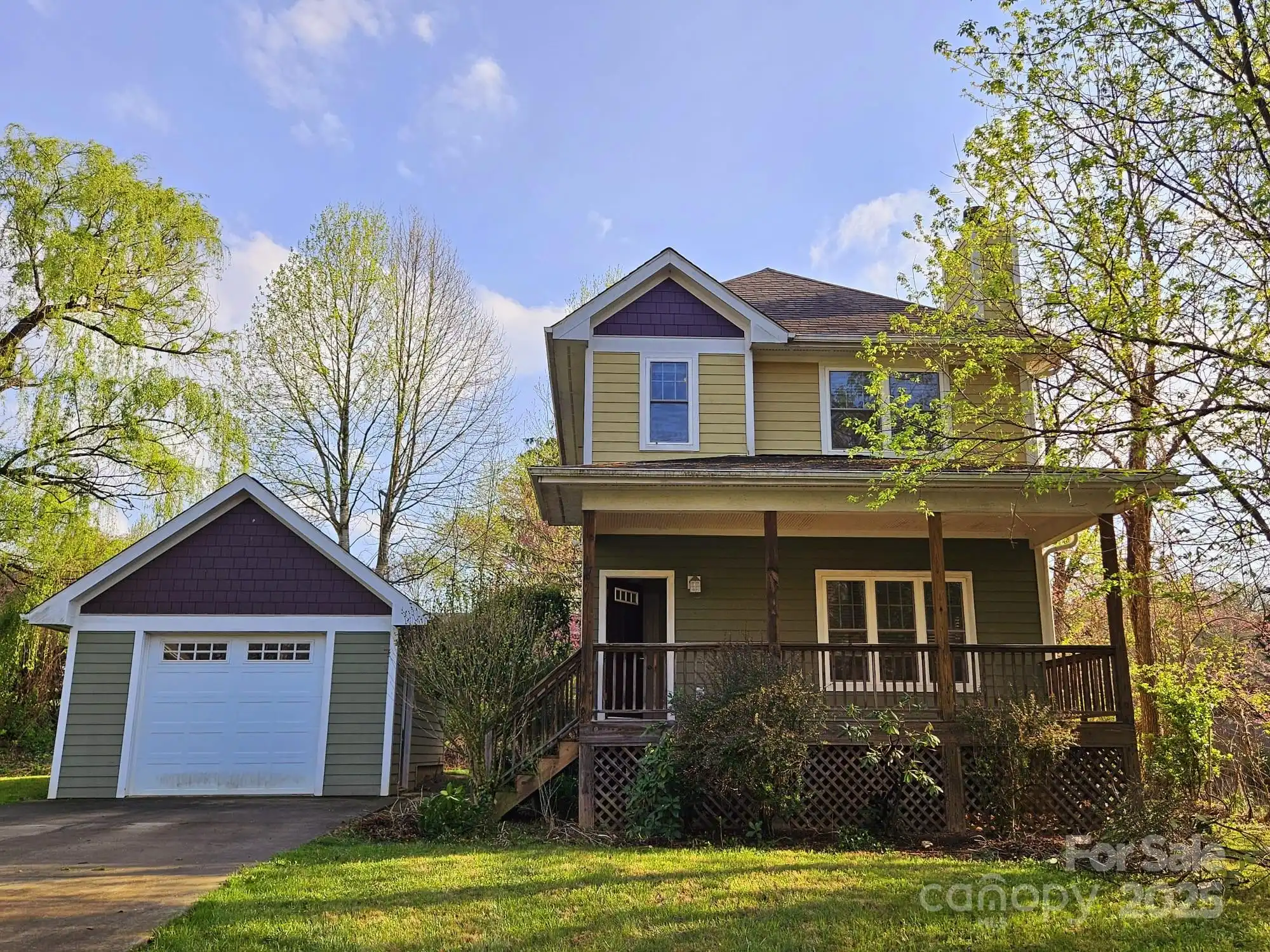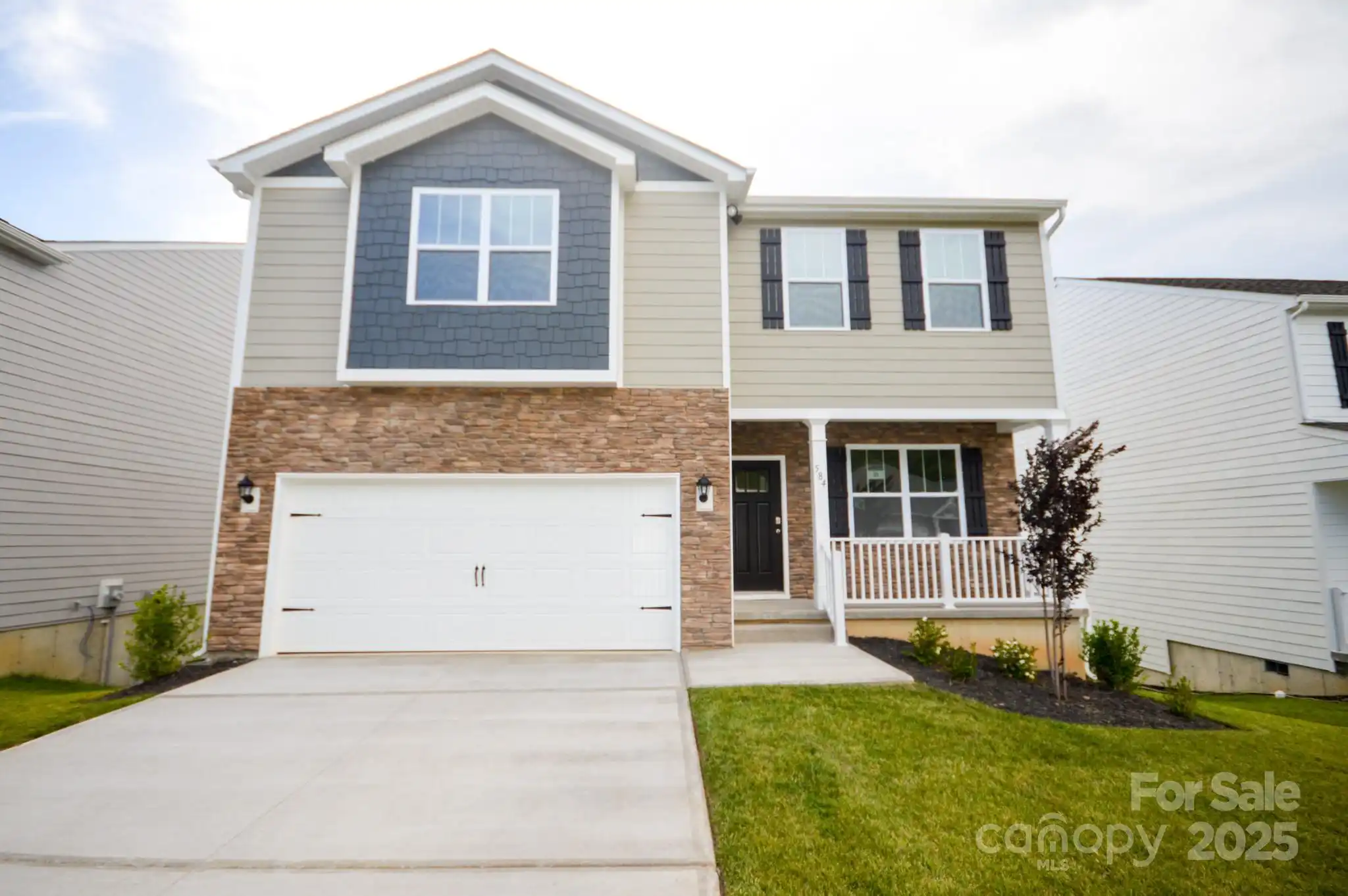Additional Information
Above Grade Finished Area
2107
Additional Parcels YN
false
Appliances
Dishwasher, Disposal, Double Oven, Dryer, Electric Range, ENERGY STAR Qualified Refrigerator, Exhaust Fan, Gas Cooktop, Gas Water Heater, Microwave, Plumbed For Ice Maker, Refrigerator, Washer, Washer/Dryer
Association Annual Expense
95.00
Association Fee Frequency
Annually
Association Name
Mark Collins
Association Phone
828-299-7810
City Taxes Paid To
Asheville
Construction Type
Site Built
ConstructionMaterials
Synthetic Stucco, Vinyl
Cooling
Central Air, Electric, ENERGY STAR Qualified Equipment
CumulativeDaysOnMarket
104
Directions
Off tunnel rd. Left onto Haw Creek. Right on Middlebrook Rd. Left on Old Haw Creek Rd. Right on Stonebridge G Rd.
Down Payment Resource YN
1
Elementary School
Unspecified
Fireplace Features
Gas, Gas Log, Gas Unvented, Living Room
Heating
Central, Ductless, ENERGY STAR Qualified Equipment, Natural Gas
Laundry Features
Electric Dryer Hookup, In Hall, Inside, Laundry Room, Sink, Washer Hookup
Middle Or Junior School
Unspecified
Mls Major Change Type
Price Decrease
Parcel Number
9658-38-6374-00000
Parking Features
Driveway, Electric Vehicle Charging Station(s), Attached Garage, Garage Door Opener, Garage Faces Front, Keypad Entry, On Street
Previous List Price
579000
Public Remarks
Located in Asheville's best kept secret the Stonebridge neighborhood. Very close to downtown and all Asheville has to offer. Since we purchased the home we have installed engineered hardwood floors. Replaced all the appliances. Bosch refrigerator and dishwasher. GE dual fuel gas and electric stove. 2022 new Carrier Infinity Series HVAC system and Generiac whole home generator. Added a Air vent Exteriors four season sunroom with its own Mitsubishi split heating and cooling system. Large two car garage with an another refrigerator and two electric car charging plugs. We have installed a full French drain system in the yard and a sump pump to handle heavy rain. Great house in a great neighborhood.
Road Responsibility
Publicly Maintained Road
Road Surface Type
Stone, Paved
Sq Ft Total Property HLA
2107
Subdivision Name
Stonebridge
Syndicate Participation
Participant Options
Syndicate To
Apartments.com powered by CoStar, CarolinaHome.com, IDX, IDX_Address, Realtor.com






































