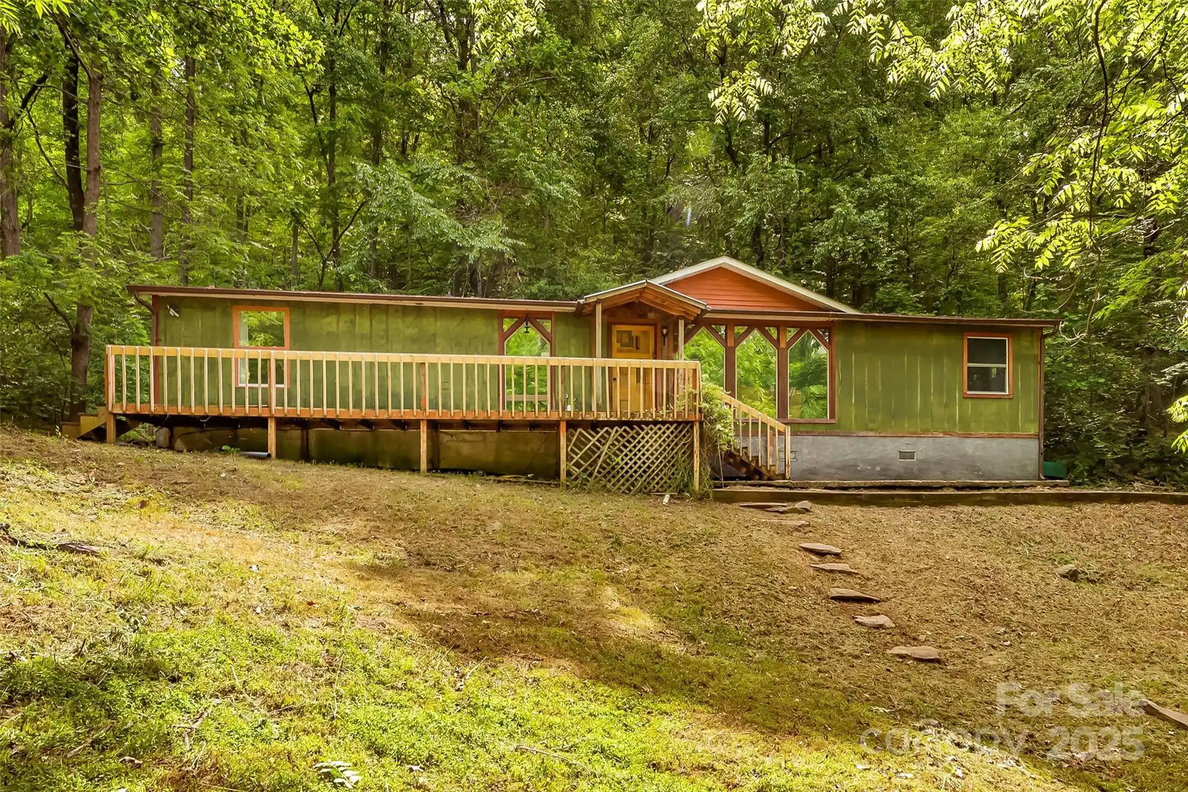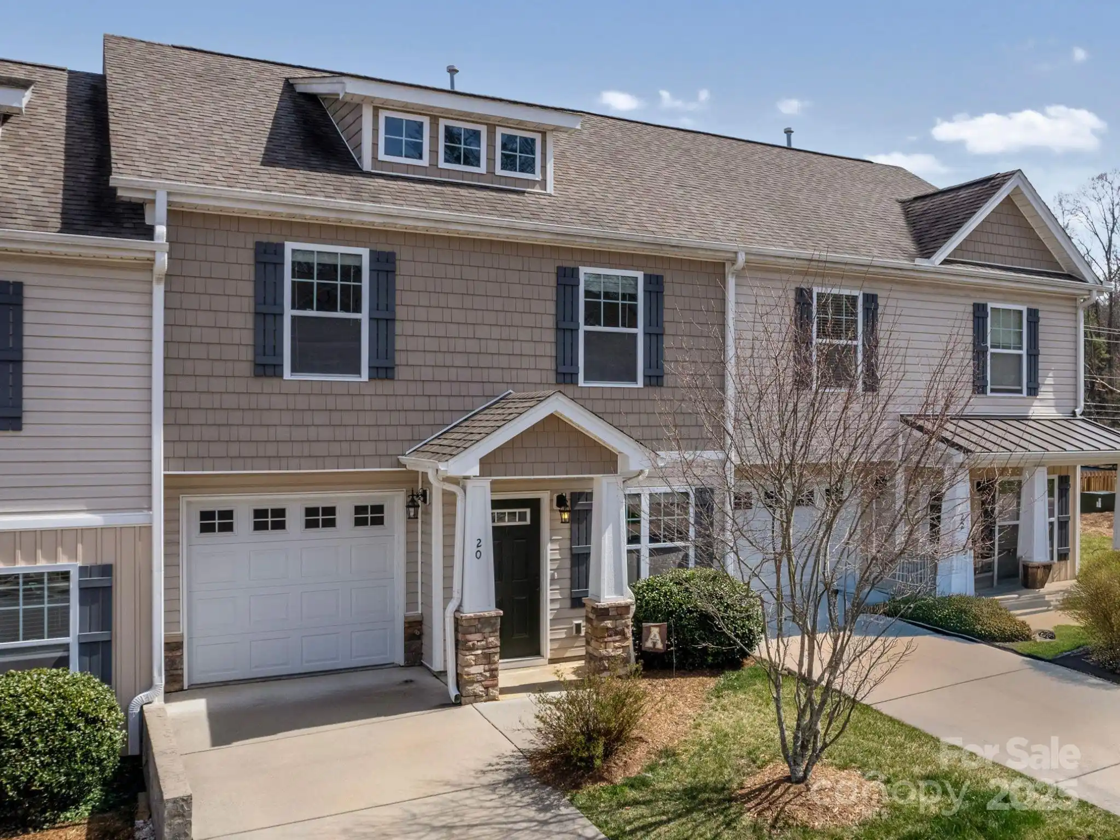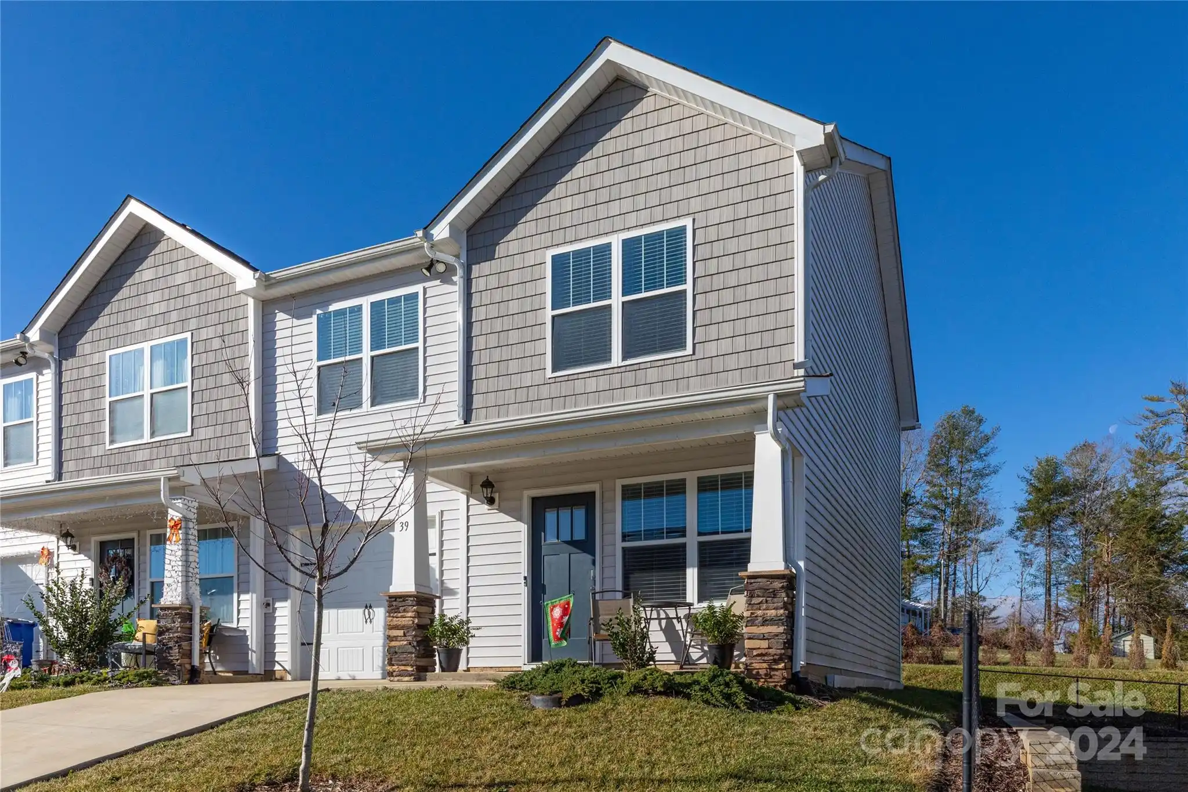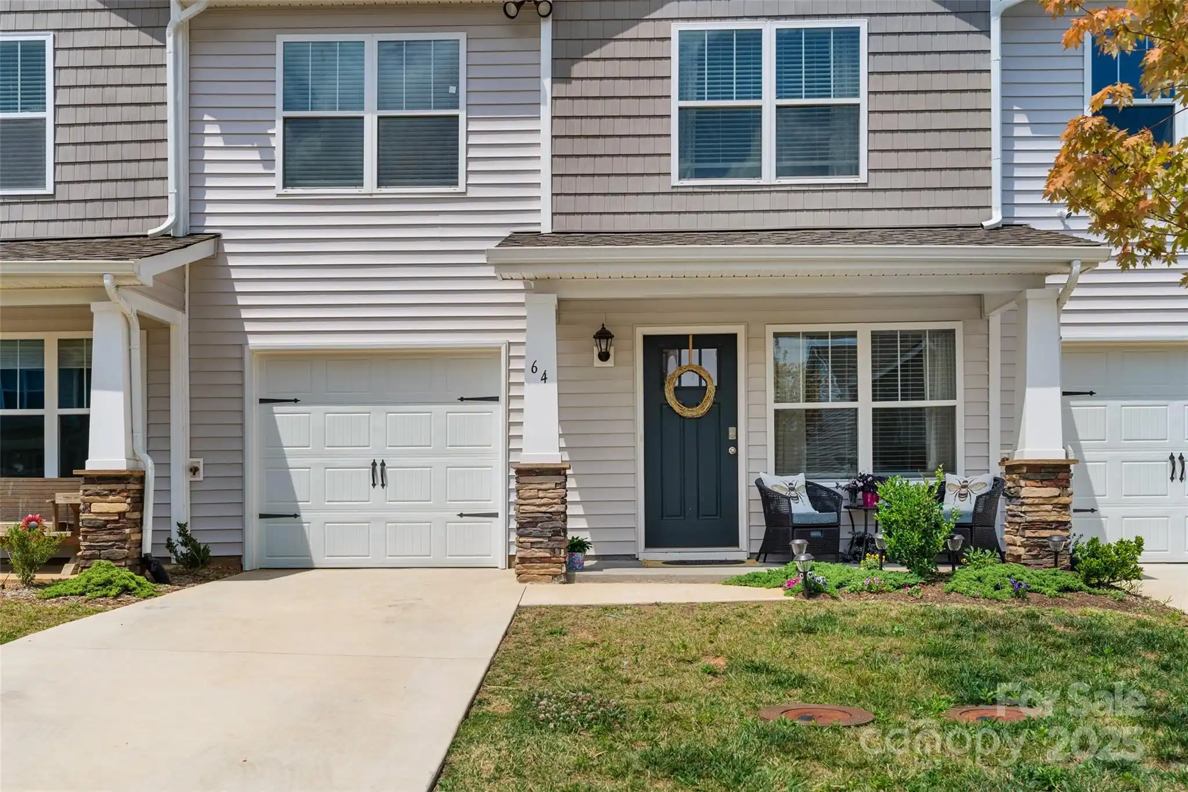Additional Information
Above Grade Finished Area
1375
Additional Parcels YN
false
Appliances
Dishwasher, Electric Oven, Electric Range, Microwave
Association Annual Expense
1704.00
Association Fee Frequency
Monthly
Association Phone
828-650-6875
City Taxes Paid To
Weaverville
Construction Type
Site Built
ConstructionMaterials
Stone, Vinyl
Directions
From Asheville, Take 19-23 north (future I-26) approximately 8 miles to Exit 19-A, toward Marshall. Follow to the 4-way intersection, turning left onto Monticello Road. Go 1/4 mile and turn left onto Northcrest Road, then an immediate right onto Benedict Lane to #32 on the left.
Door Features
Insulated Door(s)
Down Payment Resource YN
1
Elementary School
Weaverville/N. Windy Ridge
HOA Subject To Dues
Mandatory
High School
North Buncombe
Interior Features
Attic Stairs Pulldown, Walk-In Closet(s)
Laundry Features
Laundry Room, Main Level
Middle Or Junior School
North Buncombe
Mls Major Change Type
Price Decrease
Parcel Number
9733-70-1122
Parking Features
Driveway, Attached Garage, Garage Faces Front
Patio And Porch Features
Covered, Front Porch, Patio
Pets Allowed
Yes, Cats OK, Dogs OK
Previous List Price
339000
Public Remarks
Enjoy the best value in the subdivision with this spacious, like-new townhome offering long-range mountain views and abundant natural light. Enjoy the sunrise from the kitchen/dining area. The kitchen features granite countertops, a tile backsplash, and stainless steel appliances—perfect for both everyday living and entertaining. The open living and dining areas are enhanced with modern paint colors, creating a warm, contemporary feel. The primary bedroom offers beautiful views and a peaceful retreat. Located just minutes from downtown Weaverville, you’ll have easy access to quaint shops and local restaurants. A built-in smart home system adds modern convenience.
Road Responsibility
Private Maintained Road
Road Surface Type
Concrete, Paved
Sq Ft Total Property HLA
1375
Subdivision Name
Northridge Commons
Syndicate Participation
Participant Options
Syndicate To
IDX, IDX_Address, Realtor.com
Window Features
Insulated Window(s)
























