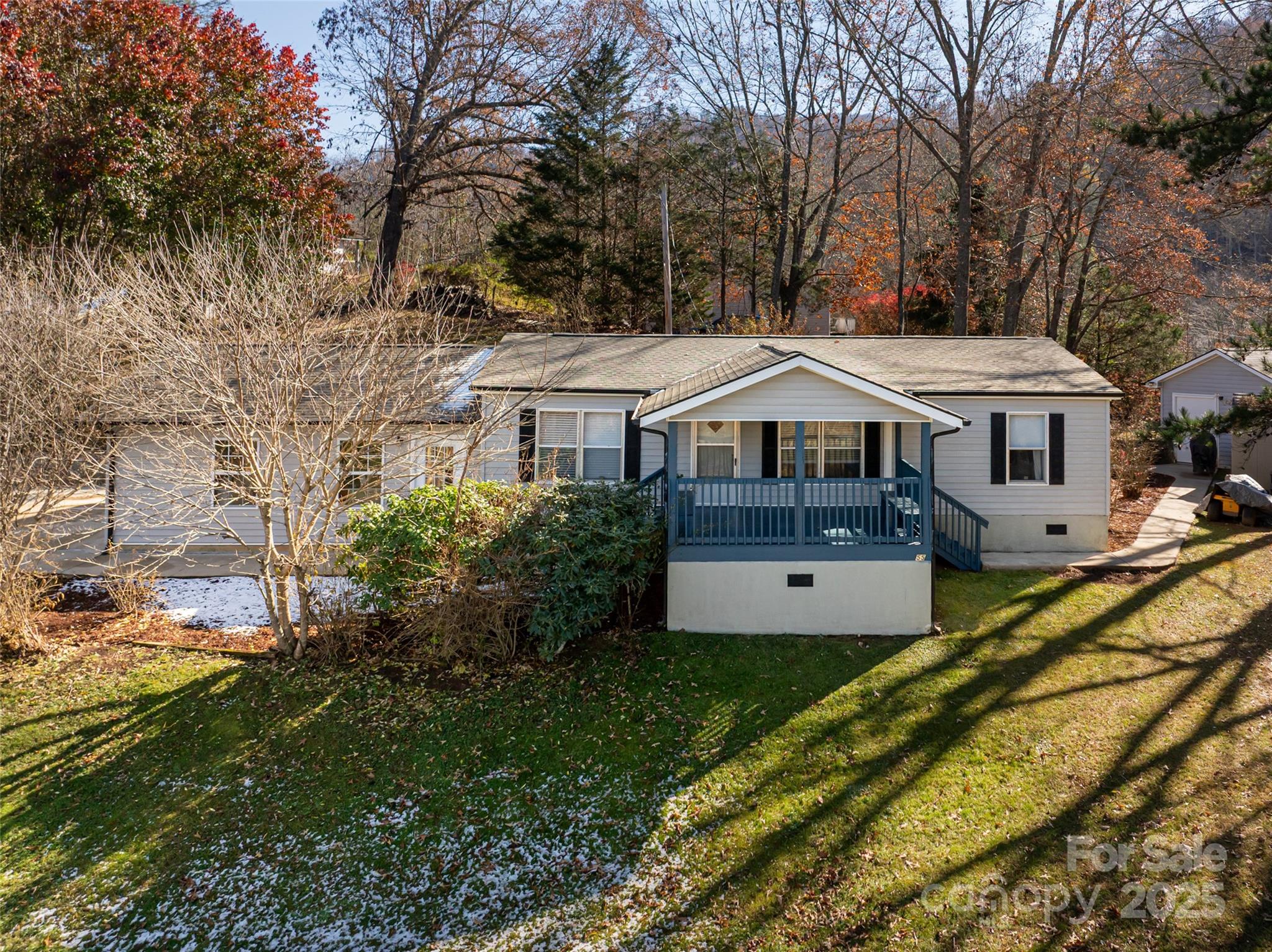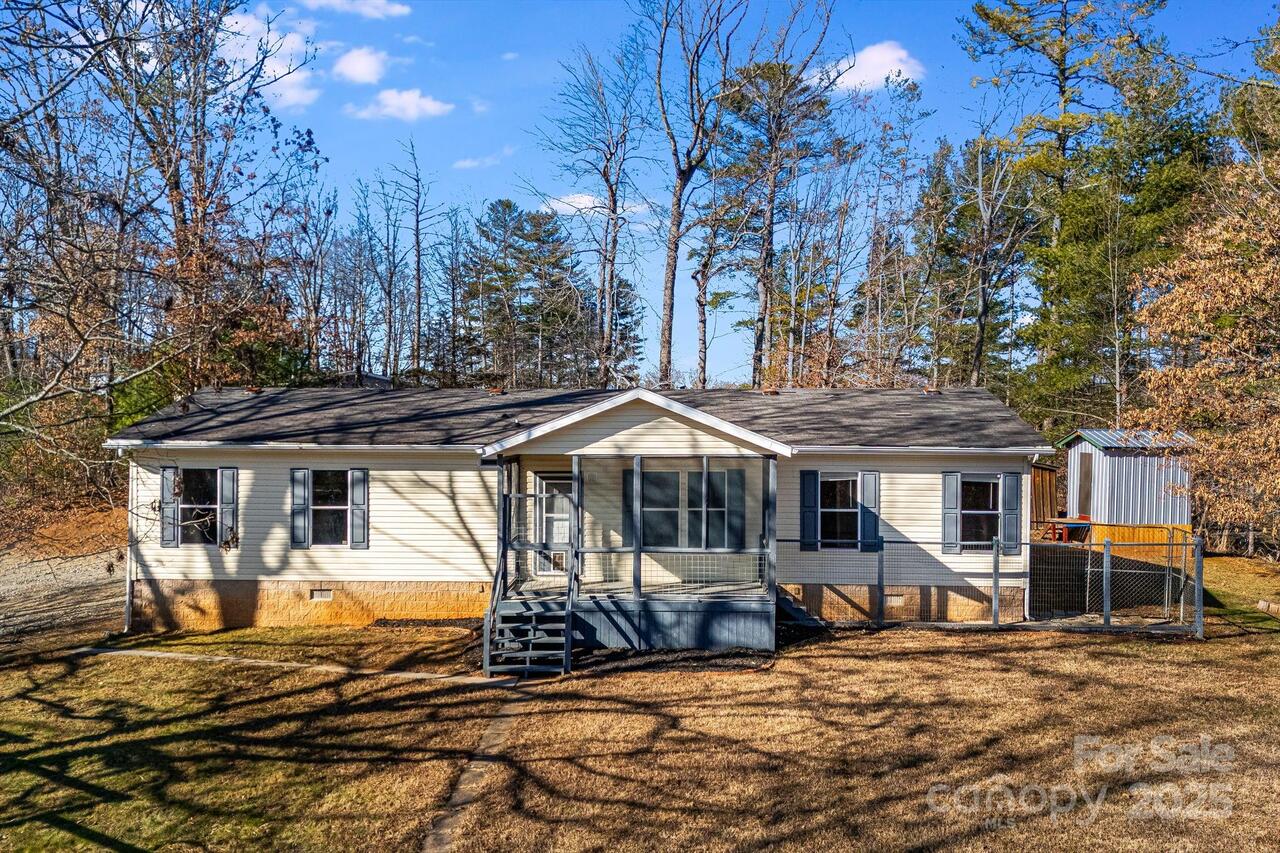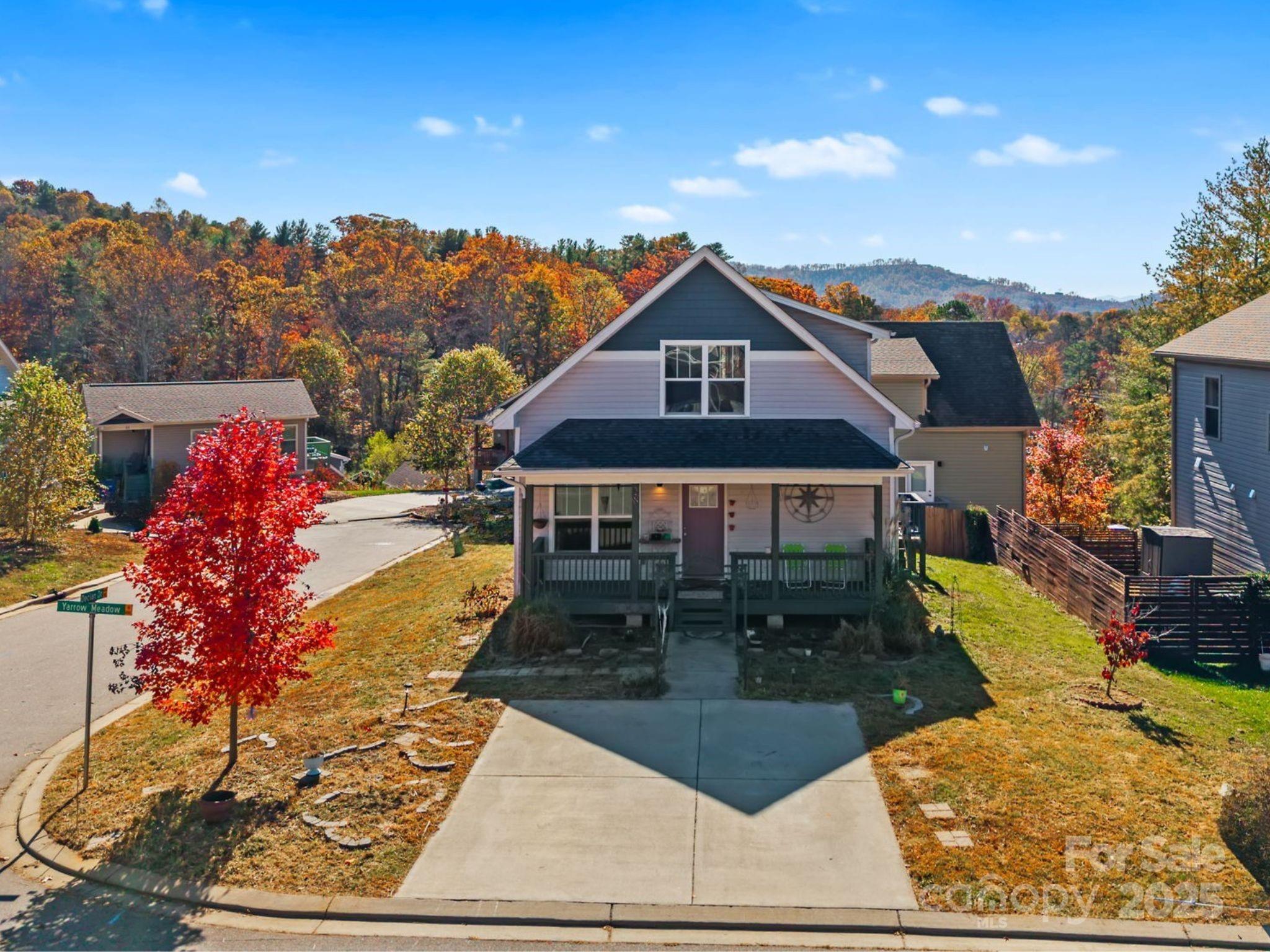Additional Information
Above Grade Finished Area
1459
Appliances
Dishwasher, Electric Oven, Electric Range, Exhaust Fan, Microwave, Refrigerator with Ice Maker, Self Cleaning Oven
Association Annual Expense
1704.00
Association Fee Frequency
Monthly
Association Name
IPM Property Management
Association Phone
828-650-6875
City Taxes Paid To
Weaverville
Community Features
Sidewalks, Street Lights, Walking Trails
Construction Type
Site Built
ConstructionMaterials
Stone Veneer, Vinyl
Cooling
Central Air, Electric, Heat Pump
CumulativeDaysOnMarket
345
Development Status
Completed
Directions
GPS works great
Door Features
Sliding Doors
Down Payment Resource YN
1
Elementary School
Weaverville/N. Windy Ridge
Exclusions
All curtains and curtain rods, large mirror in primary closet
Exterior Features
Lawn Maintenance
Fencing
Chain Link, Fenced, Partial, Privacy
Flooring
Carpet, Laminate, Vinyl
HOA Subject To Dues
Mandatory
Heating
Electric, Heat Pump
High School
North Buncombe
Interior Features
Attic Stairs Pulldown, Walk-In Closet(s)
Laundry Features
Laundry Room, Main Level
Lot Features
Cleared, Cul-De-Sac, Level, Views
Middle Or Junior School
North Buncombe
Mls Major Change Type
Price Decrease
Parcel Number
973279262500000
Parking Features
Driveway, Attached Garage, Garage Door Opener, Garage Faces Front
Patio And Porch Features
Covered, Front Porch, Patio
Pets Allowed
Yes, Number Limit, Cats OK, Dogs OK
Plat Reference Section Pages
45
Previous List Price
343000
Public Remarks
Welcome to this immaculate, move-in-ready two-story townhome located within the town limits of fast-growing Weaverville. This home offers the perfect blend of convenience and peaceful living, with year-round, long-range mountain views right from your home. Enjoy easy access to local amenities and services, all just minutes away. The main level features a spacious one-car garage and an inviting open layout with low-maintenance laminate flooring. The heart of the home is the large, open kitchen, which is a chef's delight. It is beautifully appointed with Espresso Maple cabinets, granite countertops, stainless steel appliances, and a stylish tiled backsplash, providing both modern function and elegant design. Thoughtful upgrades and functional details are found throughout the home. The primary suite offers a luxurious retreat with double sinks in the primary bath and double walk-in closets that have added built-in shelving, providing ample and organized storage. The laundry room also features added built-in cabinetry for extra convenience. This townhome combines modern upgrades, functionality, and a prime location in one fantastic package. The low-maintenance design allows you to spend more time enjoying the beautiful views and nearby amenities. At this price, you definitely don't want to miss out on this incredible opportunity to own a piece of the desirable Weaverville lifestyle.
Restrictions
Rental – See Restrictions Description, Subdivision
Restrictions Description
As per local zoning and deed restrictions
Road Responsibility
Private Maintained Road
Road Surface Type
Concrete, Paved
Roof
Architectural Shingle
Security Features
Smoke Detector(s)
Sq Ft Total Property HLA
1459
Subdivision Name
Northridge Commons
Syndicate To
Apartments.com powered by CoStar, IDX, IDX_Address, Realtor.com
Utilities
Cable Connected, Electricity Connected, Underground Power Lines, Underground Utilities, Wired Internet Available
Virtual Tour URL Branded
https://my.matterport.com/show/?m=nYVr5PUXYTG
Virtual Tour URL Unbranded
https://my.matterport.com/show/?m=nYVr5PUXYTG
Window Features
Insulated Window(s)


































