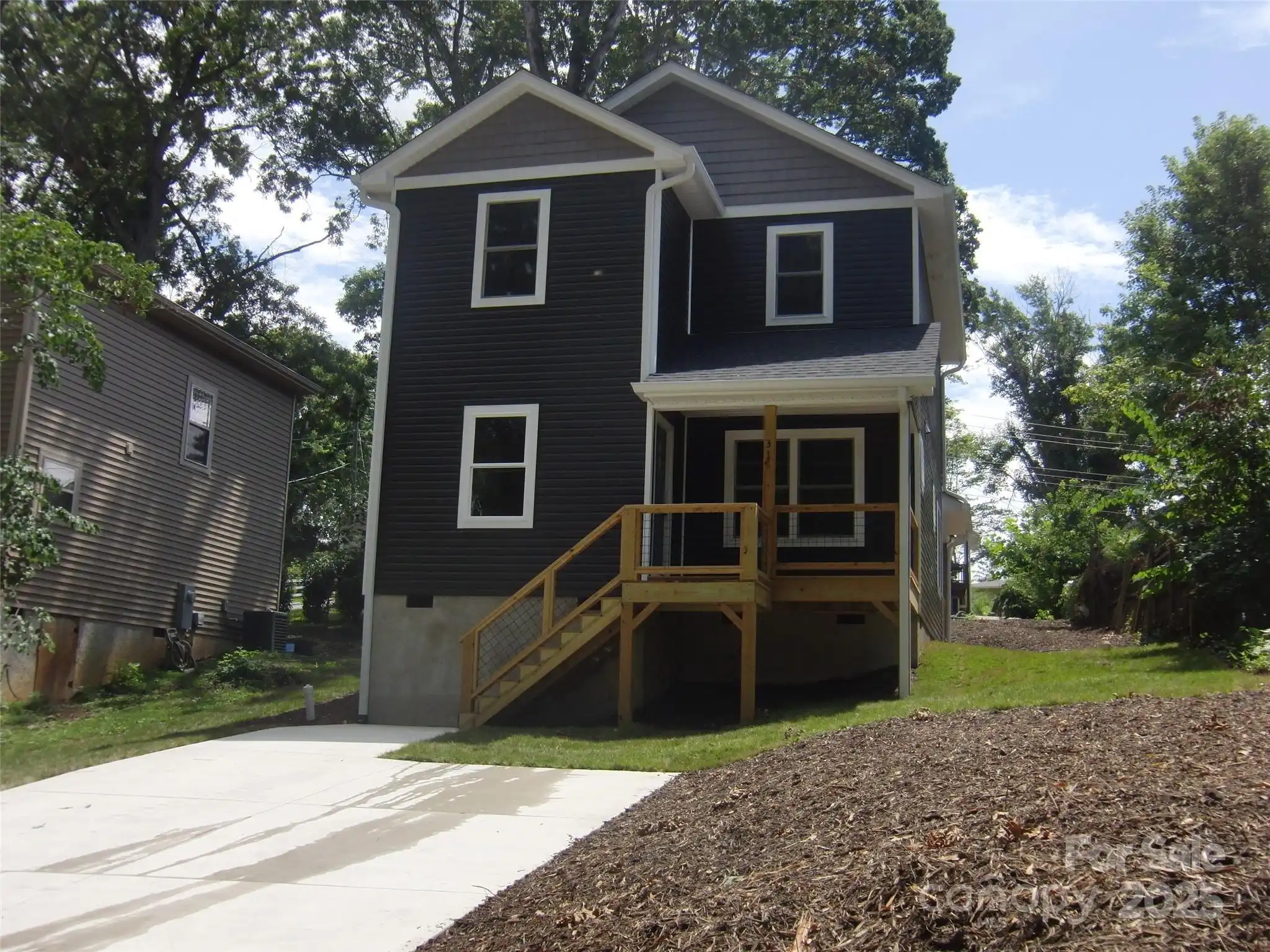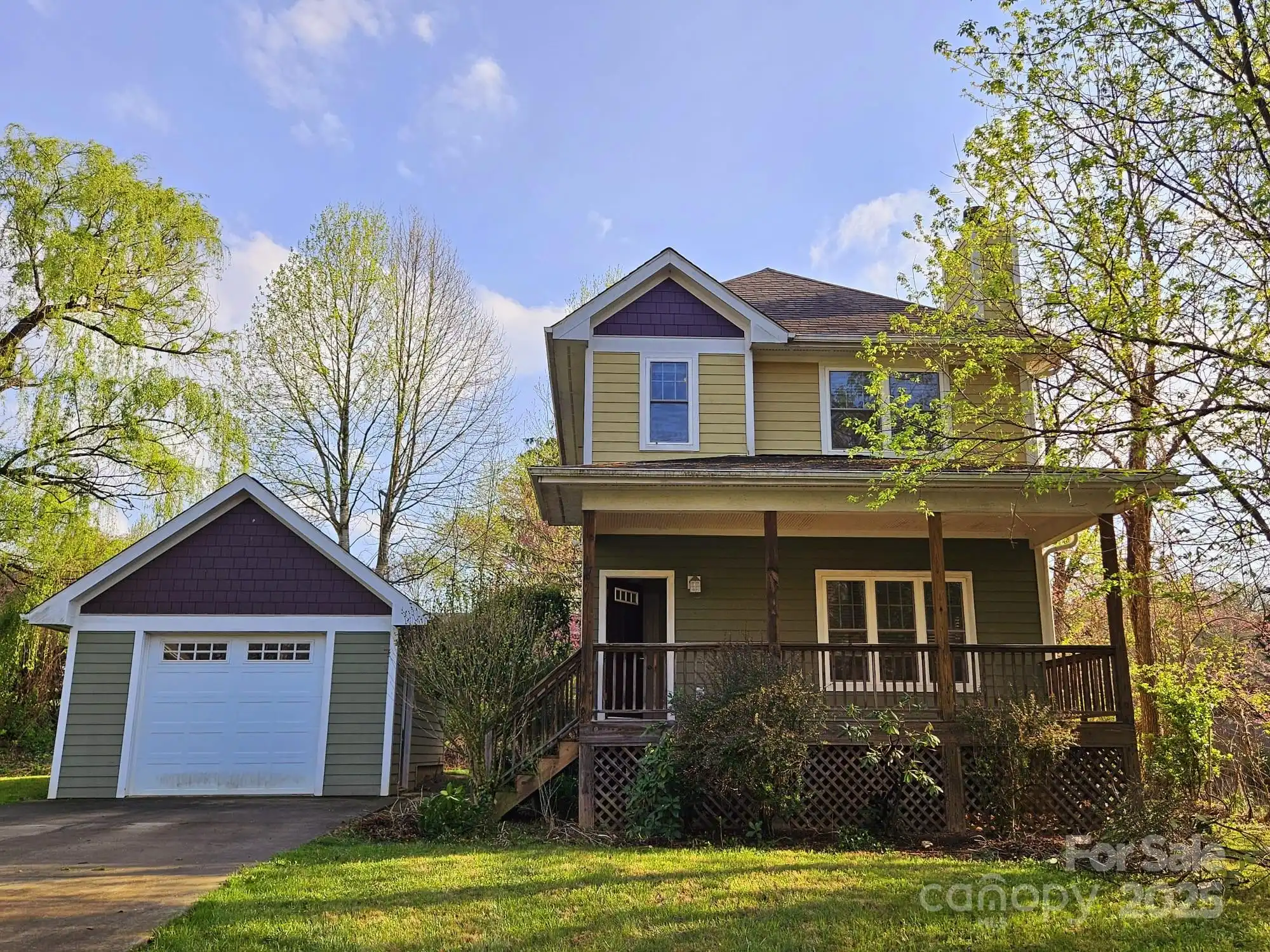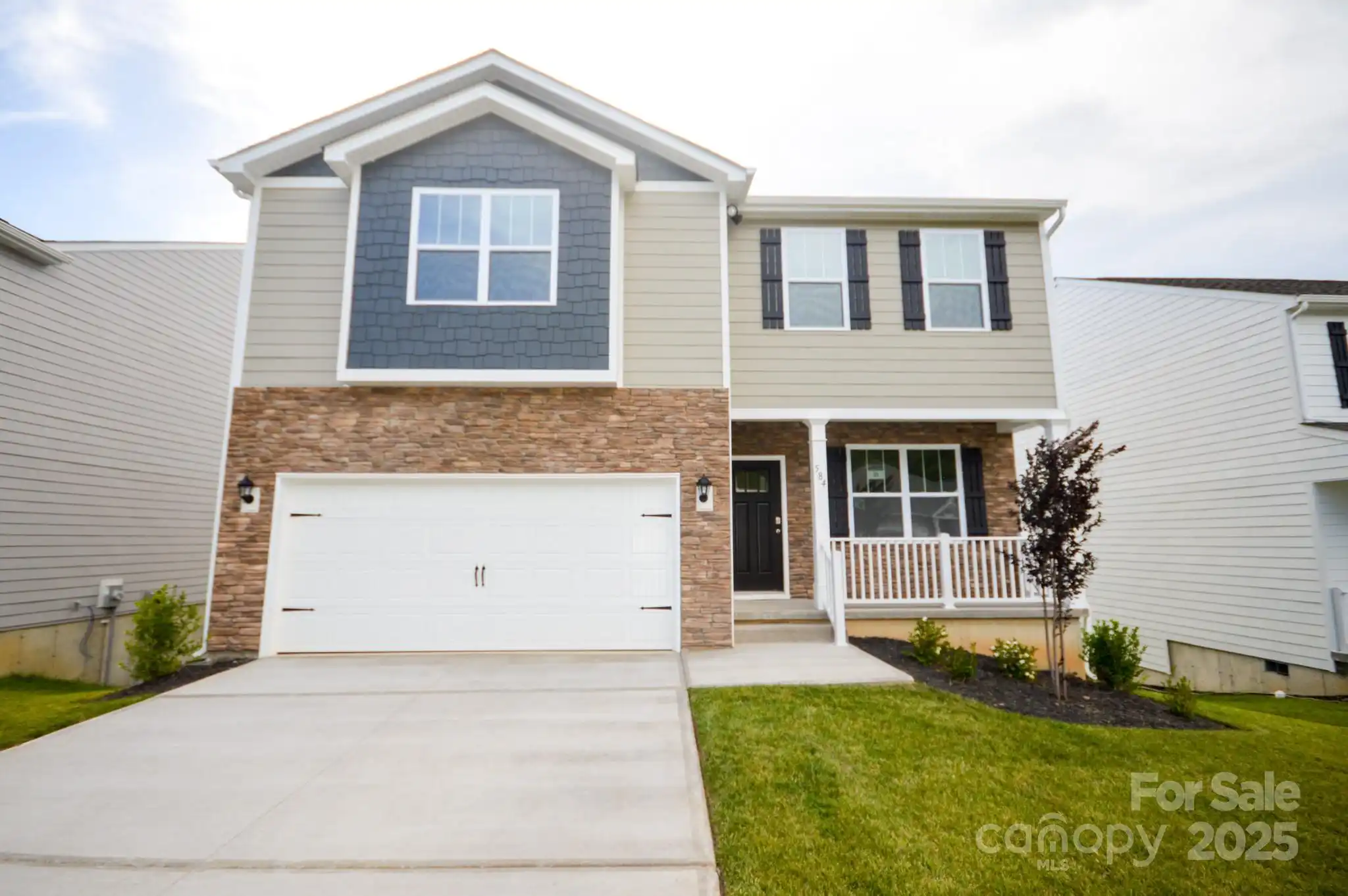Additional Information
Above Grade Finished Area
1530
Additional Parcels YN
false
Appliances
Dishwasher, Electric Oven, Electric Range, Electric Water Heater, Microwave, Refrigerator, Washer/Dryer
CCR Subject To
Undiscovered
City Taxes Paid To
No City Taxes Paid
Construction Type
Site Built
ConstructionMaterials
Brick Partial, Vinyl
Cooling
Ceiling Fan(s), Central Air
Directions
GPS will get you here. LOOK FOR SIGN!
Down Payment Resource YN
1
Elementary School
Hominy Valley/Enka
Flooring
Tile, Other - See Remarks
Foundation Details
Crawl Space
Heating
Forced Air, Natural Gas
Interior Features
Breakfast Bar, Kitchen Island, Open Floorplan, Pantry
Laundry Features
Laundry Room, Main Level
Lot Features
Orchard(s), Level
Middle Or Junior School
Enka
Mls Major Change Type
Price Decrease
Parcel Number
9626-50-8874-00000
Parking Features
Driveway, Attached Garage
Patio And Porch Features
Covered, Deck, Front Porch, Screened
Previous List Price
575000
Public Remarks
OUTDOOR SANCTUARY IN BENT CREEK. Beautifully updated 3BR/2.5BA home in Asheville’s sought-after Bent Creek community. Filled with abundant natural light, the open floor plan seamlessly blends spacious living with a chef’s dream kitchen, featuring attractive finishes and ample cabinetry. Hand-laid tile in all bedrooms, with hardwoods throughout the main living spaces. The primary bedroom offers a custom tiled walk-in shower in the en-suite bath. Enjoy outdoor living at its finest in a screened-in patio with a separate deck overlooking a huge backyard surrounded by a privacy fence. This property is a gardener's delight with a dozen fruit trees. Located just minutes from West Asheville, downtown, and the Blue Ridge Parkway. With a newer roof and updates galore, this home is move-in-ready & priced to sell!
Restrictions
No Representation
Road Responsibility
Publicly Maintained Road
Road Surface Type
Asphalt, Paved
Sq Ft Total Property HLA
1530
Subdivision Name
Bent Creek
Syndicate Participation
Participant Options
Syndicate To
CarolinaHome.com, IDX, IDX_Address, Realtor.com
Virtual Tour URL Branded
https://vausmedia.aryeo.com/videos/01982e36-aedf-7095-9551-2796b17a430e
Virtual Tour URL Unbranded
https://vausmedia.aryeo.com/videos/01982e36-aedf-7095-9551-2796b17a430e
Window Features
Window Treatments


































