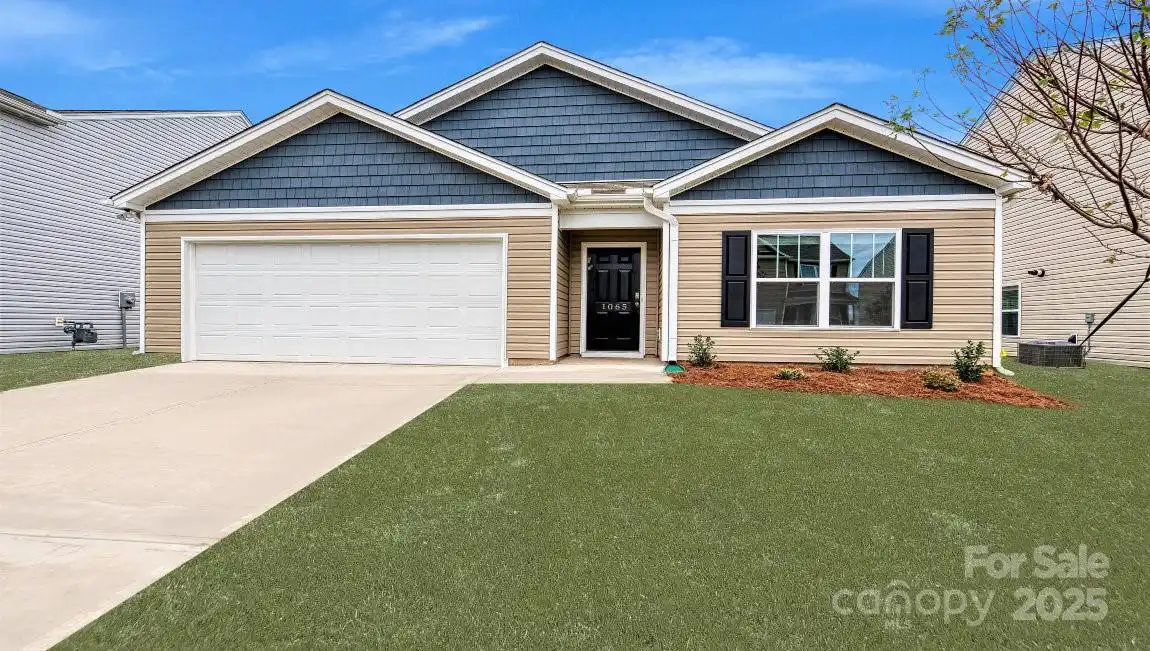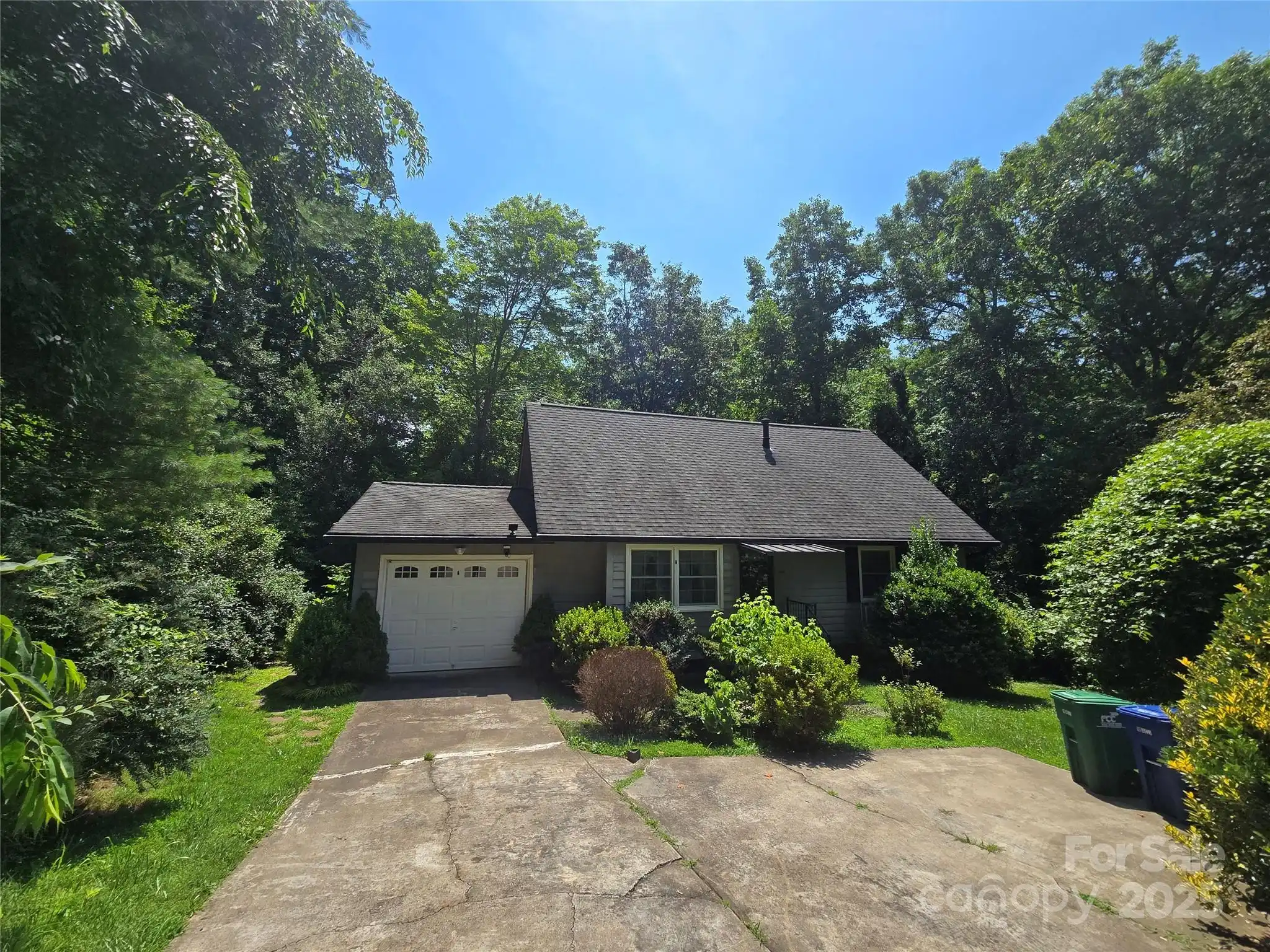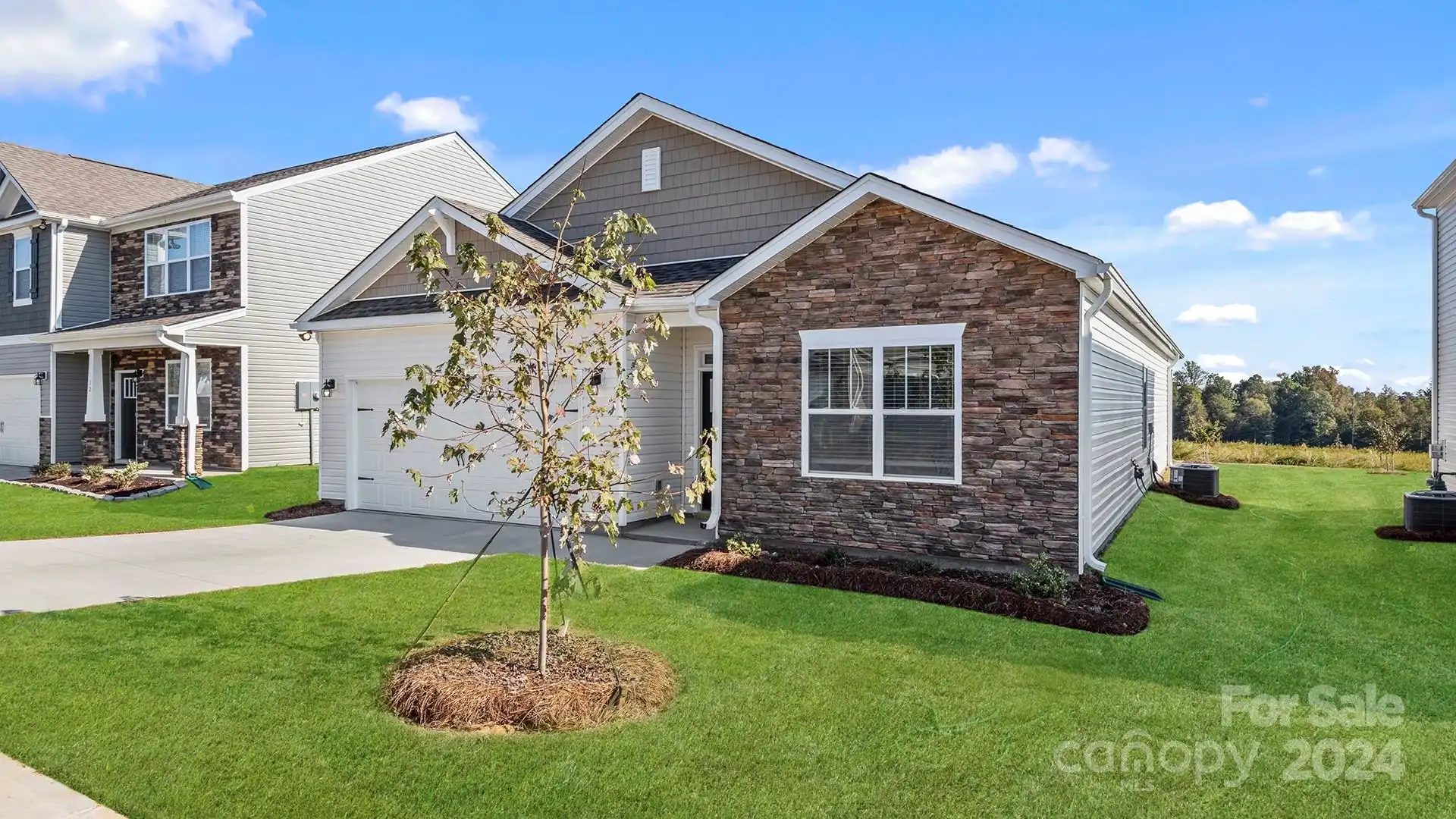Additional Information
Above Grade Finished Area
1732
Additional Parcels YN
false
Appliances
Dishwasher, Electric Oven, Electric Range, Exhaust Hood, Washer
Basement
Exterior Entry, Interior Entry, Partially Finished, Storage Space
Below Grade Finished Area
485
CCR Subject To
Undiscovered
City Taxes Paid To
Asheville
Construction Type
Site Built
ConstructionMaterials
Brick Full, Wood
Cooling
Central Air, Ductless
Development Status
Completed
Directions
From I-40 take exit 47 - the Farmer's Market exit - go south on 191 / Brevard Road to a Right onto Pine Lane just before the I-26 ramp. Follow Pine Lane to the end. Home is last on the Left. Blue brick house with signs.
Down Payment Resource YN
1
Elementary School
Sand Hill-Venable/Enka
Fencing
Back Yard, Fenced, Full
Fireplace Features
Living Room, Wood Burning Stove
Flooring
Carpet, Tile, Vinyl, Wood
Foundation Details
Basement
Heating
Ductless, Forced Air, Oil
Interior Features
Built-in Features, Split Bedroom, Walk-In Closet(s)
Laundry Features
In Basement
Lot Features
Cul-De-Sac, Level, Rolling Slope
Middle Or Junior School
Enka
Mls Major Change Type
New Listing
Other Parking
Two driveways. One with basement access and one on main level with carport.
Parcel Number
9627-80-5212-00000
Parking Features
Attached Carport, Driveway
Patio And Porch Features
Deck
Public Remarks
Newly remodeled and tucked away, this versatile four-bedroom home offers a split-bedroom plan with a large ensuite primary plus a second primary with half bath. The beautifully renovated 2.5 baths complement an open floorplan that seamlessly connects the living room with fireplace, dining area, kitchen, and a light-filled sunroom. Enjoy a spacious flex room downstairs with closet and nearby separate exterior entrance, private and perfect for guests, hobbies, or office use. Entertain on the back deck overlooking a beautifully landscaped, fully fenced backyard. Dual driveways provide easy access to both levels, the upper including a carport. Ample room for storage in the basement and outdoor storage room. Close to all that West Asheville has to offer! The Tanger Outlets are barely two miles away! Convenient access to many restaurants and all your daily needs. Tailor this home's many flexible spaces to suit your needs and enjoy the perfect blend of modern updates and comfortable living!
Restrictions
No Representation
Road Responsibility
Publicly Maintained Road
Road Surface Type
Concrete, Gravel, Paved
Sq Ft Total Property HLA
2217
SqFt Unheated Basement
623
Syndicate Participation
Participant Options
Syndicate To
Apartments.com powered by CoStar, IDX, IDX_Address, Realtor.com
Virtual Tour URL Branded
https://tours.ashevillerealestatephotography.com/public/vtour/display/2337102#!/
Virtual Tour URL Unbranded
https://tours.ashevillerealestatephotography.com/public/vtour/display/2337102#!/


























