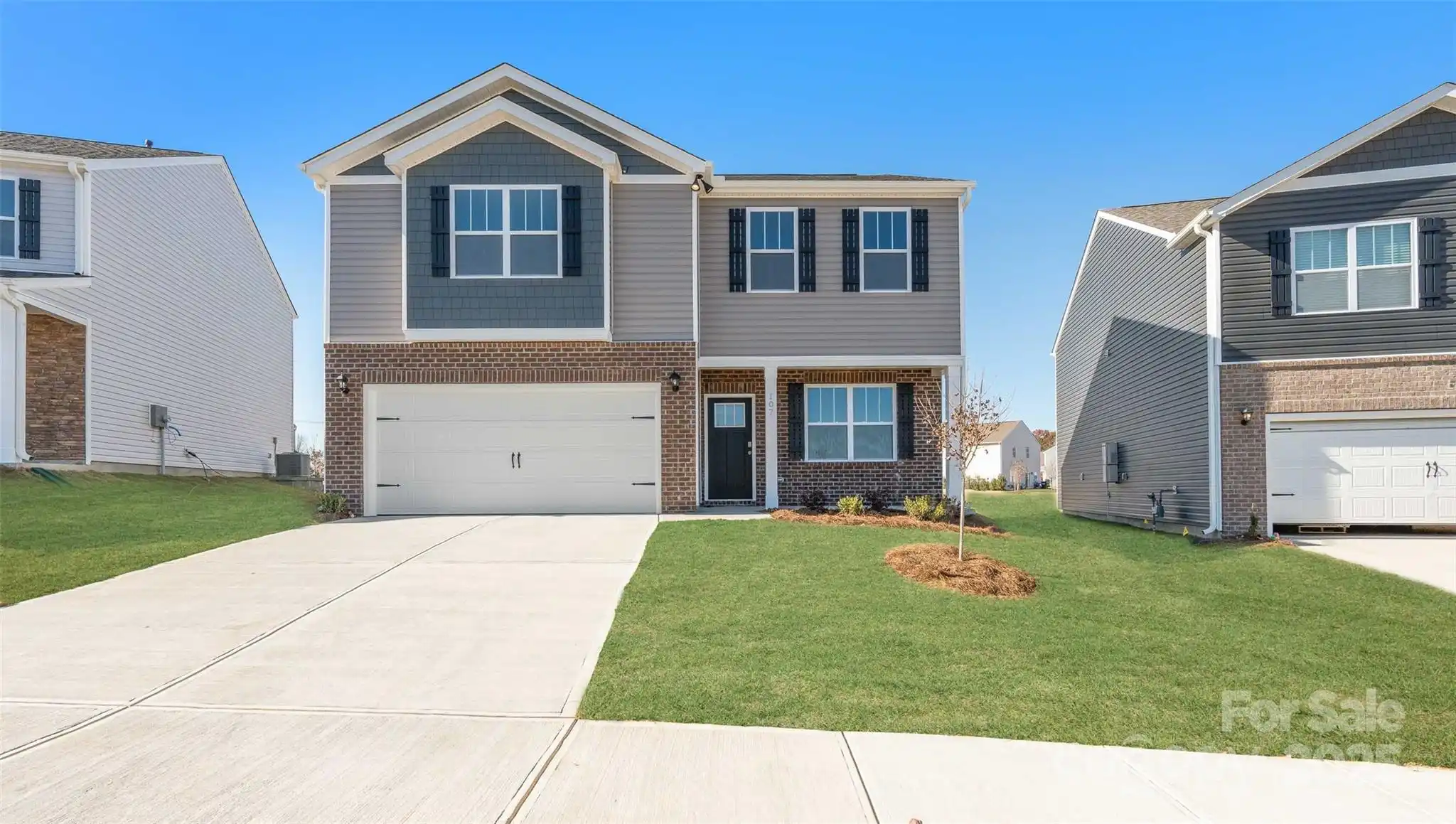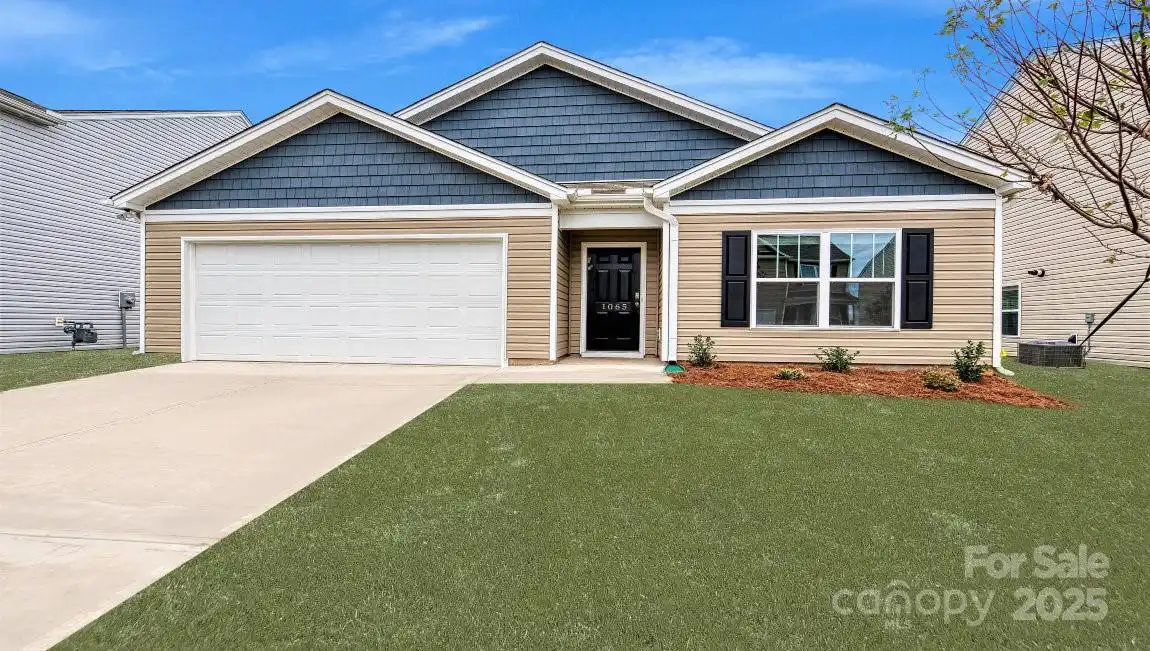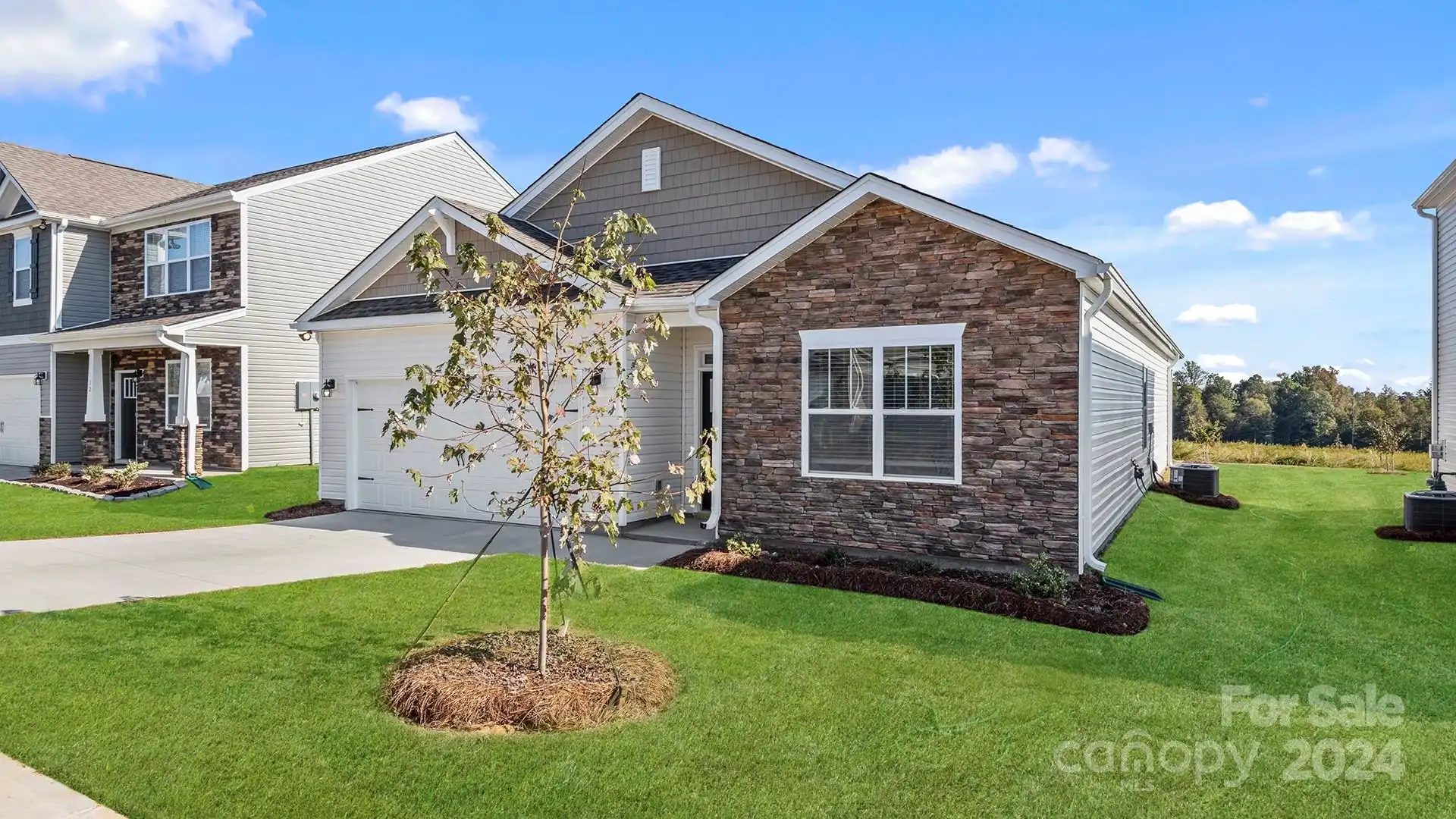Additional Information
Above Grade Finished Area
1438
Accessibility Features
Two or More Access Exits
Additional Parcels YN
false
Appliances
Convection Microwave, Dishwasher, Electric Oven, Electric Water Heater, Microwave, Refrigerator, Washer/Dryer
Basement
Basement Garage Door, Basement Shop, Exterior Entry, Full, Interior Entry, Partially Finished, Storage Space
Below Grade Finished Area
407
City Taxes Paid To
Skyland
Construction Type
Site Built
ConstructionMaterials
Hardboard Siding, Wood
Door Features
Insulated Door(s)
Down Payment Resource YN
1
Elementary School
Hominy Valley/Enka
Exterior Features
Other - See Remarks
Foundation Details
Basement
Heating
Heat Pump, Wall Furnace, Wood Stove
Laundry Features
In Kitchen
Lot Features
Cul-De-Sac, Private, Rolling Slope, Wooded
Middle Or Junior School
Enka
Mls Major Change Type
New Listing
Parcel Number
9625-48-3516-00000
Parking Features
Driveway, Attached Garage, Parking Space(s)
Patio And Porch Features
Deck, Front Porch, Rear Porch
Plat Reference Section Pages
39/1
Public Remarks
Welcome to 5 Auburndale Drive—a versatile and well-located home in Asheville offering three levels of living space to make your own. With 3 bedrooms, 2 full bathrooms, and a bonus room, this home offers flexibility whether you're looking for home office space, guest accommodations, or room to grow. The newer back deck is perfect for relaxing or entertaining, and the generator adds peace of mind year-round. The property backs up to Buncombe County land, giving added privacy and reassurance that no development will take place behind you. Nestled in a lively, well-established neighborhood, you’ll also love being just minutes from the Blue Ridge Parkway, the NC Arboretum, and the Asheville Outlets. Easy access to I-40 and I-26 makes commuting or weekend getaways a breeze. Come see how this multi-level home can fit your lifestyle—and make it yours today!
Road Responsibility
Publicly Maintained Road
Road Surface Type
Asphalt, Paved
Sq Ft Total Property HLA
1845
SqFt Unheated Basement
407
Subdivision Name
Bent Creek
Syndicate Participation
Participant Options
Syndicate To
Apartments.com powered by CoStar, CarolinaHome.com, IDX, IDX_Address, Realtor.com
Utilities
Electricity Connected, Natural Gas
Virtual Tour URL Branded
https://my.matterport.com/show/?m=Ww1RjSYMCBN
Virtual Tour URL Unbranded
https://my.matterport.com/show/?m=Ww1RjSYMCBN







































