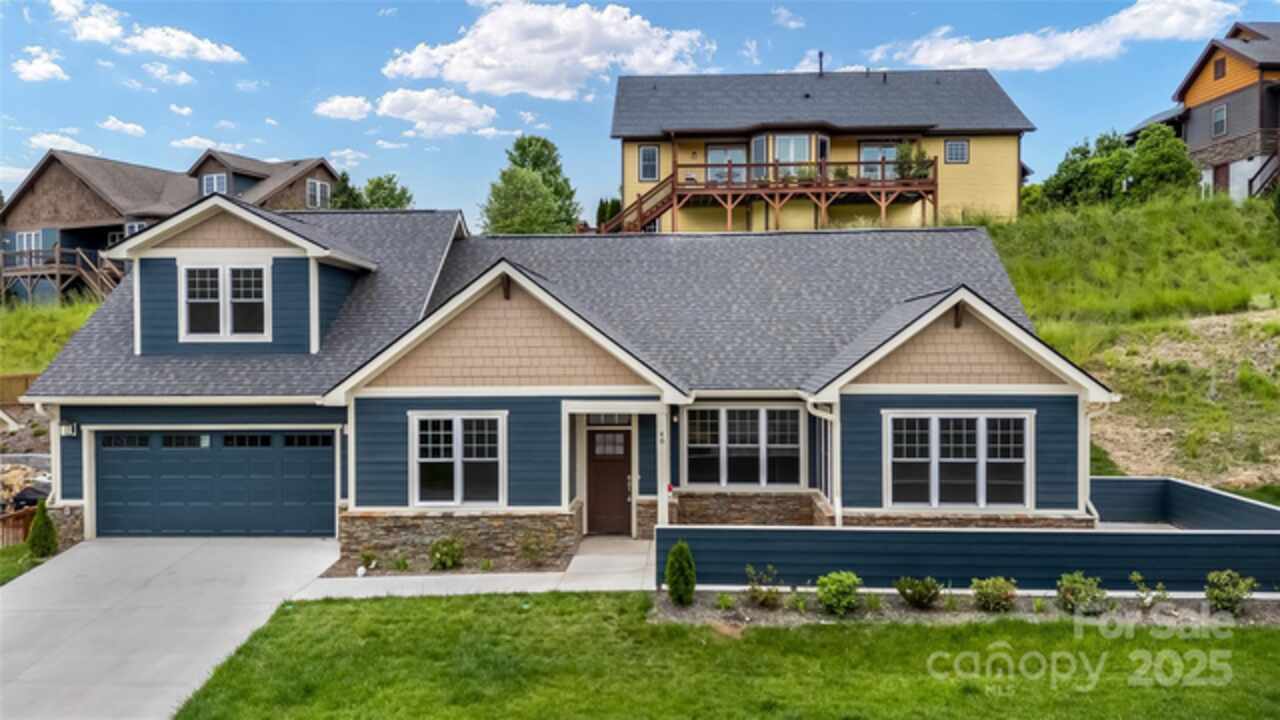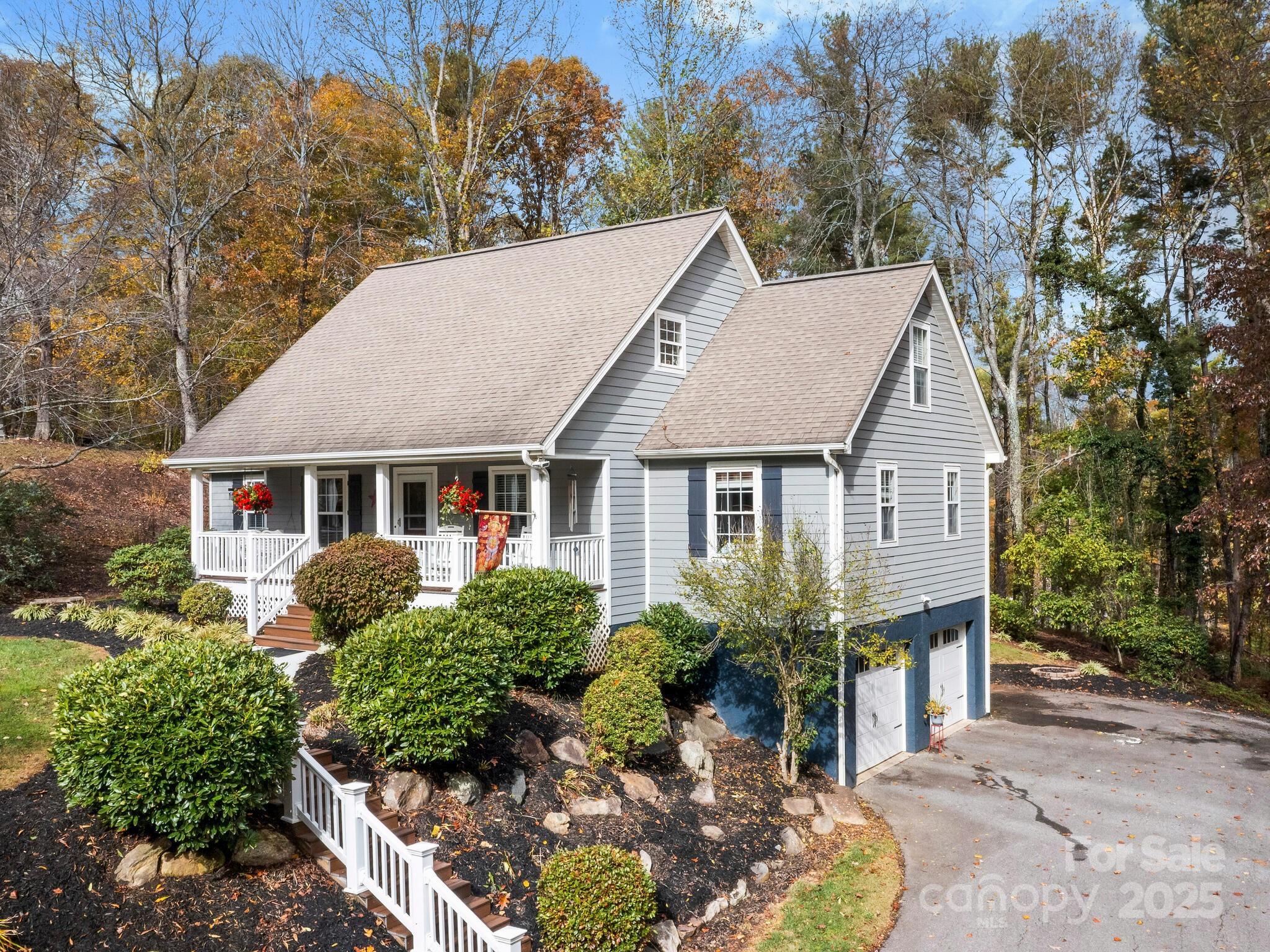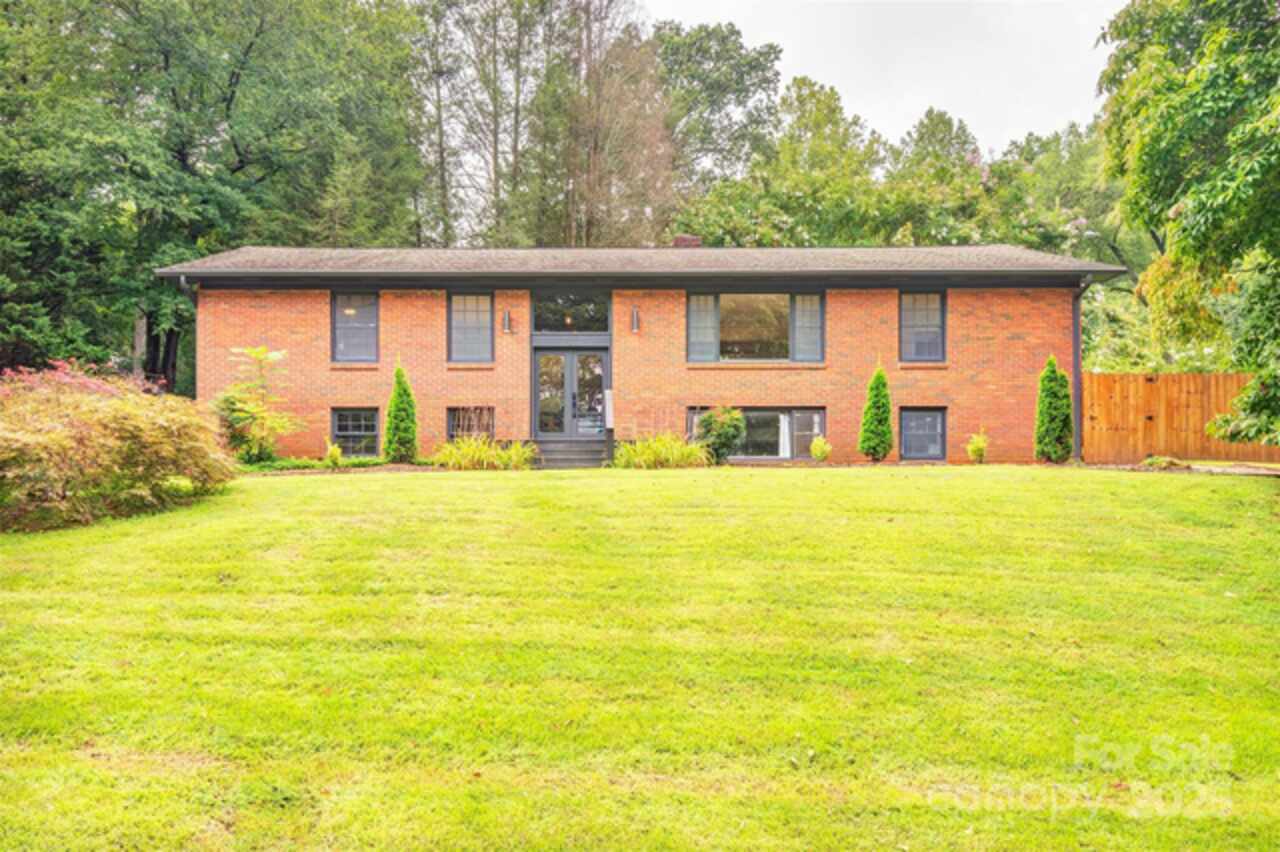Additional Information
Above Grade Finished Area
2269
Additional Parcels YN
false
Appliances
Dishwasher, Disposal, Dryer, Gas Range, Microwave, Refrigerator, Wall Oven, Washer, Washer/Dryer
Association Annual Expense
1652.00
Association Fee Frequency
Quarterly
Association Name
Devonshire HOA
City Taxes Paid To
Asheville
Construction Type
Site Built
ConstructionMaterials
Hard Stucco, Stone
Down Payment Resource YN
1
Elementary School
Estes/Koontz
Flooring
Carpet, Tile, Wood
Foundation Details
Crawl Space
HOA Subject To Dues
Mandatory
Heating
Central, Natural Gas, Other - See Remarks
Interior Features
Attic Walk In, Split Bedroom
Laundry Features
Laundry Room, Main Level
Middle Or Junior School
Valley Springs
Mls Major Change Type
Under Contract-Show
Parcel Number
9656-12-3522-00000
Parking Features
Driveway, Attached Garage
Previous List Price
729000
Public Remarks
Nestled in the desirable Devonshire community, this beautiful 3-bedroom, 3-bath home with bonus room that could be used as 4th bedroom offers timeless style and comfortable living just minutes from the heart of Asheville. Step inside to find light-filled spaces with large windows, hardwood floors, and an easy flow between the living, dining, and kitchen areas. The spacious kitchen features stainless steel appliances, ample cabinetry, and a sunny breakfast nook overlooking the backyard. A cozy living room with a fireplace creates the perfect gathering spot. Enjoy a new roof and heating system as improvements. The primary suite is a true retreat with generous space, walk-in closet, and spa-like bath. Additional bedrooms provide flexibility for family, guests, or a home office. Enjoy outdoor living with a lush, landscaped yard , fabulous screened porch and inviting curb appeal, surrounded by mature trees for privacy and shade. Devonshire offers a quiet, established neighborhood setting while remaining close to shopping, dining, Blue Ridge Parkway access, and all that Asheville has to offer.
Road Responsibility
Publicly Maintained Road
Road Surface Type
Asphalt, Paved
Sq Ft Total Property HLA
2269
Subdivision Name
Devonshire
Syndicate Participation
Participant Options
Syndicate To
CarolinaHome.com, IDX, IDX_Address, Realtor.com



