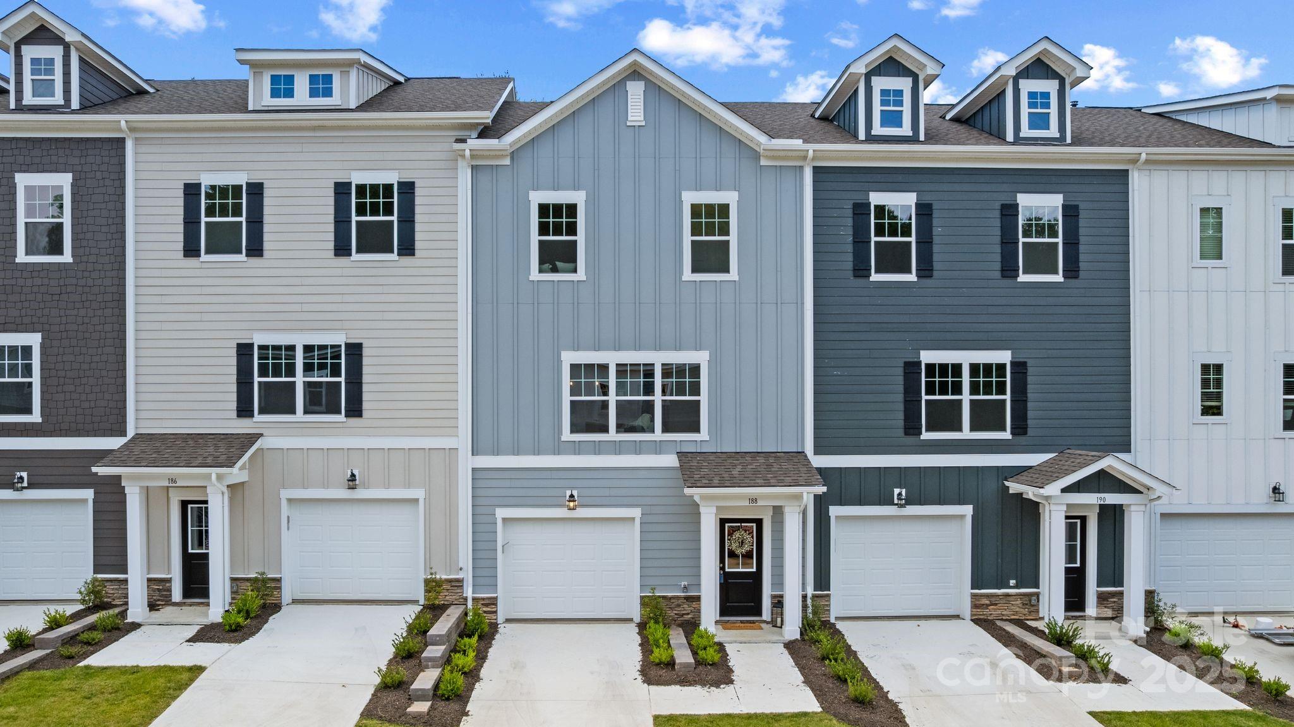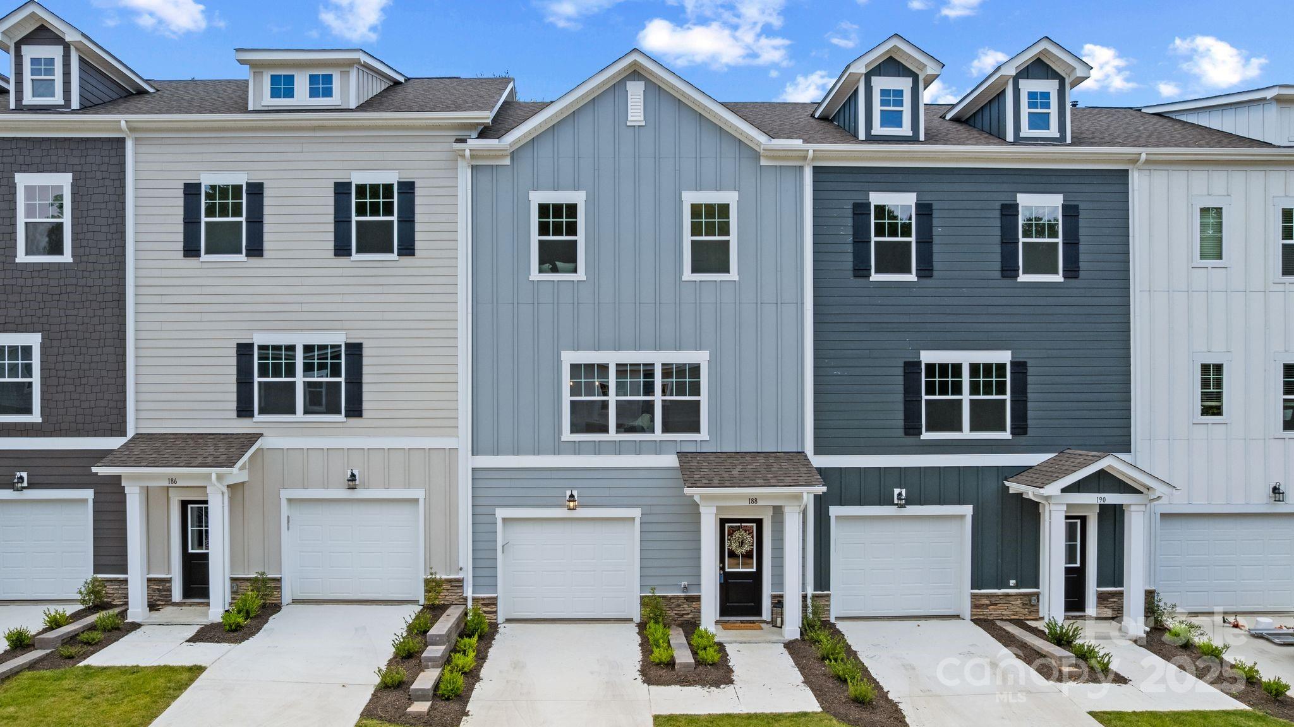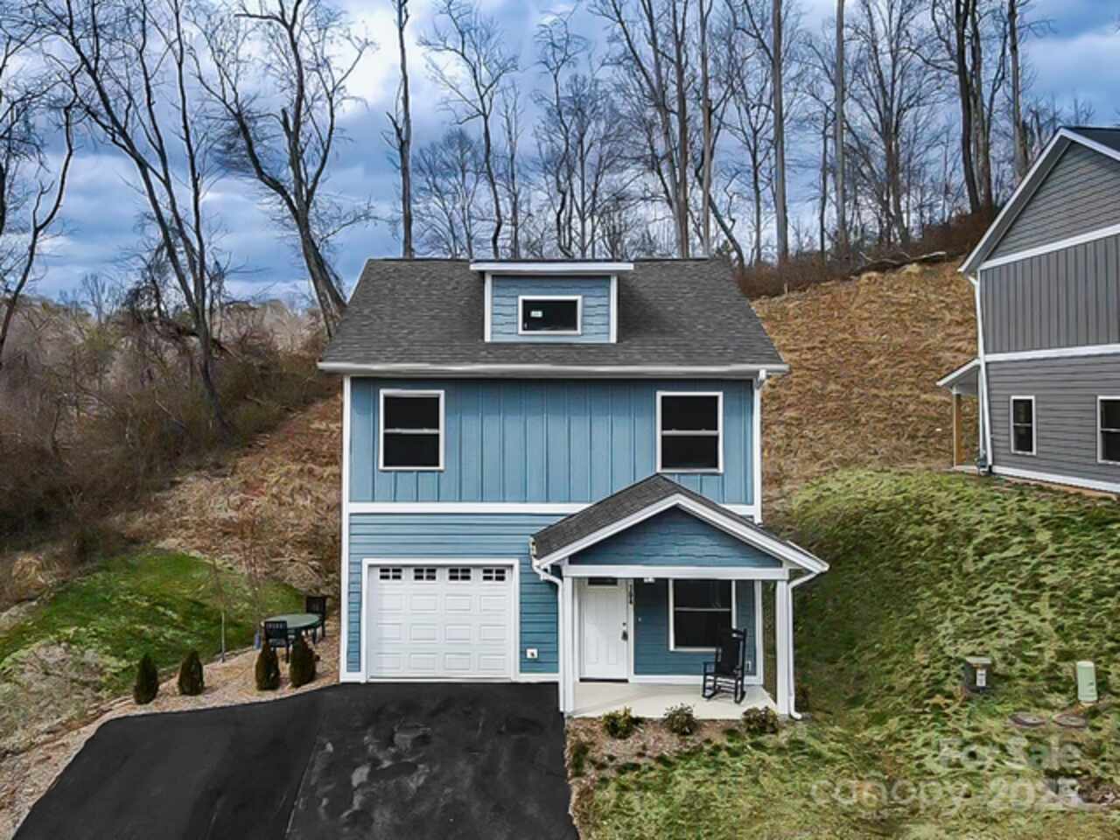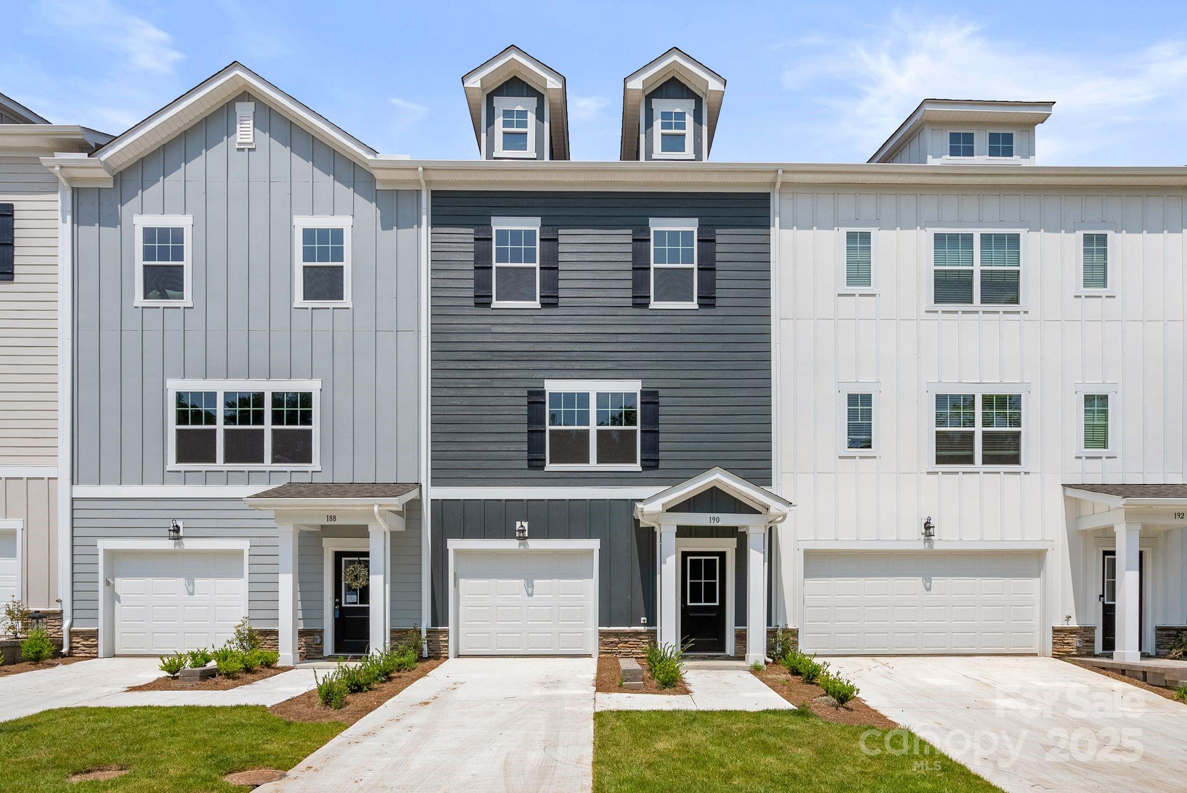Additional Information
Above Grade Finished Area
1366
Additional Parcels YN
false
Appliances
Dishwasher, Disposal, Electric Water Heater, Gas Oven, Gas Range, Microwave, Refrigerator, Self Cleaning Oven, Washer/Dryer
Association Annual Expense
1759.56
Association Fee Frequency
Quarterly
Association Name
Cedar Management
Association Phone
877-252-3327
Basement
Finished, Walk-Out Access
Below Grade Finished Area
624
City Taxes Paid To
No City Taxes Paid
Community Features
Clubhouse, Outdoor Pool, Street Lights
Construction Type
Site Built
ConstructionMaterials
Fiber Cement
Cooling
Central Air, Heat Pump
Deed Reference
5868 /1121-1123
Directions
Take I26 to Patton Avenue in West Asheville... turn right on Leicester Hwy (Hwy 63). Left on Fallen Spruce Drive, .2 miles up the hill and turn right on Rotunda Drive. #43 is on the right-hand side.
Door Features
French Doors, Pocket Doors
Down Payment Resource YN
1
Elementary School
West Buncombe/Eblen
Fireplace Features
Gas Unvented, Living Room
Foundation Details
Basement
HOA Subject To Dues
Mandatory
Heating
Heat Pump, Natural Gas
Interior Features
Walk-In Closet(s)
Laundry Features
In Basement
Middle Or Junior School
Clyde A Erwin
Mls Major Change Type
New Listing
Other Parking
Garage and driveway. Guest parking near pool.
Parcel Number
9629-07-0106
Parking Features
Driveway, Detached Garage, Garage Door Opener
Patio And Porch Features
Balcony, Covered, Enclosed
Pets Allowed
Yes, Cats OK, Dogs OK
Plat Reference Section Pages
0104-0072
Public Remarks
This beautifully maintained townhome has everything you’ve been looking for and more. Move in ready! Mountain Views! One car garage! Cozy fireplace! Just minutes to shopping and 15 minutes to downtown Asheville to enjoy fabulous dining. Your Mountain Retreat offers hard wood floors and tile in kitchen and baths and a bright open floor plan. The spacious kitchen has granite counters, stainless steel appliances, and plenty of storage. The primary suite has its own private balcony with breathtaking views and an en-suite bath. The roomy second bedroom has a full bath located around the corner in the hall. The basement has a walk out patio, bedroom with en-suite bath and a family room. This home will truly be your mountain retreat with the mountain views, community outdoor pool and clubhouse for entertaining.
Restrictions Description
Subject to HOA restrictions.
Road Responsibility
Private Maintained Road
Road Surface Type
Concrete, Paved
Security Features
Smoke Detector(s)
Sq Ft Total Property HLA
1990
Subdivision Name
Mount Carmel Village
Syndicate Participation
Participant Options
Syndicate To
IDX, IDX_Address, Realtor.com
Utilities
Cable Available, Electricity Connected, Fiber Optics, Underground Power Lines
Window Features
Insulated Window(s), Window Treatments









































