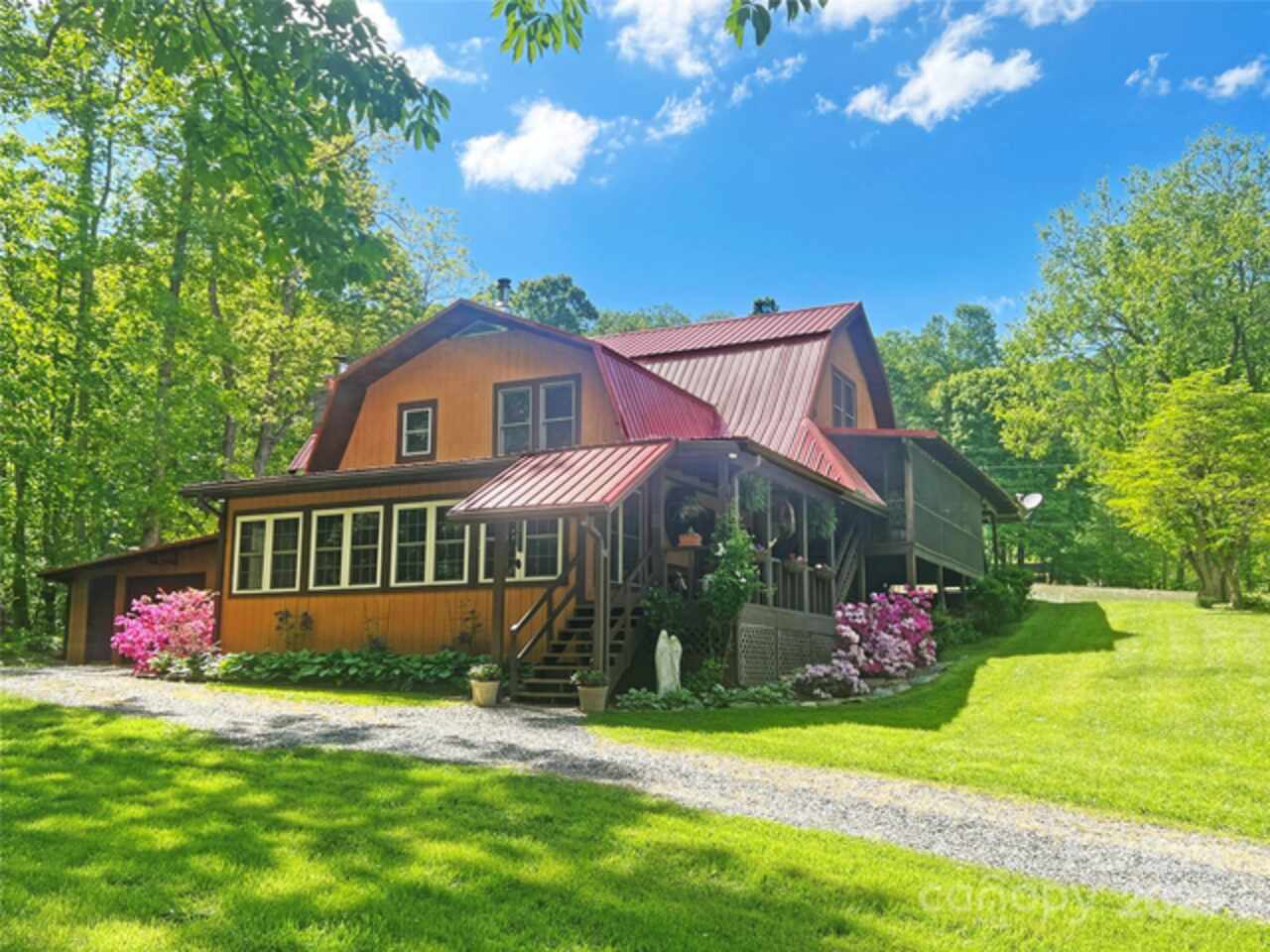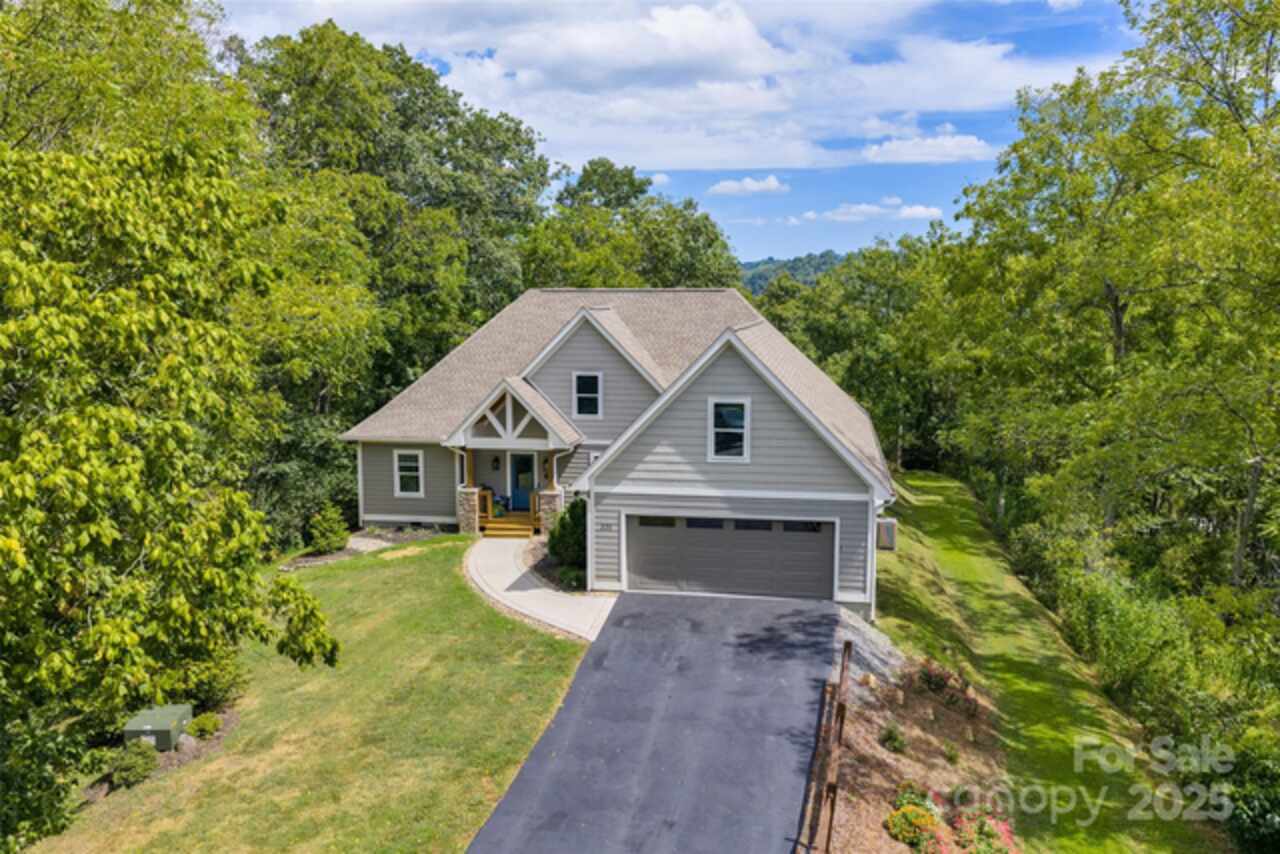Additional Information
Above Grade Finished Area
2608
Additional Parcels YN
false
Appliances
Dishwasher, Electric Cooktop, Electric Oven, ENERGY STAR Qualified Refrigerator, Exhaust Hood, Microwave, Refrigerator with Ice Maker, Self Cleaning Oven, Wall Oven, Warming Drawer, Washer/Dryer
Basement
Exterior Entry, Finished, Interior Entry, Walk-Out Access
Below Grade Finished Area
965
CCR Subject To
Undiscovered
City Taxes Paid To
No City Taxes Paid
Construction Type
Site Built
ConstructionMaterials
Brick Full
Cooling
Ceiling Fan(s), Central Air, Heat Pump
CumulativeDaysOnMarket
162
Directions
From I-26 N, take exit 11 onto NC-213 West. Turn left onto NC-213/Carl Eller Rd, and follow for 5.1 miles (past/through Mars Hill University). Turn left onto Petersburg View Dr at the mailbox marked '235'. Take driveway all the way up the hill.
Door Features
French Doors, Screen Door(s)
Elementary School
Mars Hill
Fireplace Features
Family Room, Propane
Foundation Details
Basement
Heating
Central, Forced Air, Heat Pump, Wood Stove
Interior Features
Attic Stairs Pulldown, Breakfast Bar, Entrance Foyer, Open Floorplan, Split Bedroom, Walk-In Closet(s), Wet Bar
Laundry Features
Upper Level
Lot Features
Cleared, Open Lot, Private, Sloped, Wooded, Views
Middle Or Junior School
Madison
Mls Major Change Type
New Listing
Other Equipment
Fuel Tank(s), Other - See Remarks
Parcel Number
9727-93-8185
Parking Features
Driveway, Attached Garage, Garage Door Opener, Garage Faces Side, Keypad Entry
Patio And Porch Features
Deck, Front Porch, Patio
Public Remarks
Perched atop a private hill in Madison County, this home captures the beauty and freedom of mountain living—with 180° long-range views and unforgettable sunsets. A winding driveway leads you through over four acres of rolling grassy hills to a spacious 3, 573-sq-ft home designed for comfort, connection, and room to roam. The main level welcomes you with vaulted ceilings, a grand living room anchored by a gas fireplace, and a kitchen that opens to the dining area—ideal for family gatherings or entertaining. Upstairs, the primary suite offers a peaceful retreat with mountain views, an oversized closet, and en-suite bath. Two additional bedrooms, a large bonus room , and a full bath provide flexible space for work, play, or guests. The finished lower level adds a home office, gym, or recreation space complete with a woodstove and wet bar. Outside, enjoy the 2-stall barn with water and electricity—perfect for hobbies, storage, or small livestock—plus a whole-home generator hookup, fiber internet, and zoned HVAC. With low Madison County taxes, no HOA, and easy access to Asheville and Weaverville, this is private, peaceful mountain living at its best.
Road Responsibility
Publicly Maintained Road
Road Surface Type
Asphalt, Paved
Security Features
Carbon Monoxide Detector(s)
Sq Ft Total Property HLA
3573
SqFt Unheated Basement
161
Syndicate Participation
Participant Options
Syndicate To
CarolinaHome.com, IDX, IDX_Address, Realtor.com
Utilities
Fiber Optics, Propane, Underground Utilities
Window Features
Insulated Window(s)





































