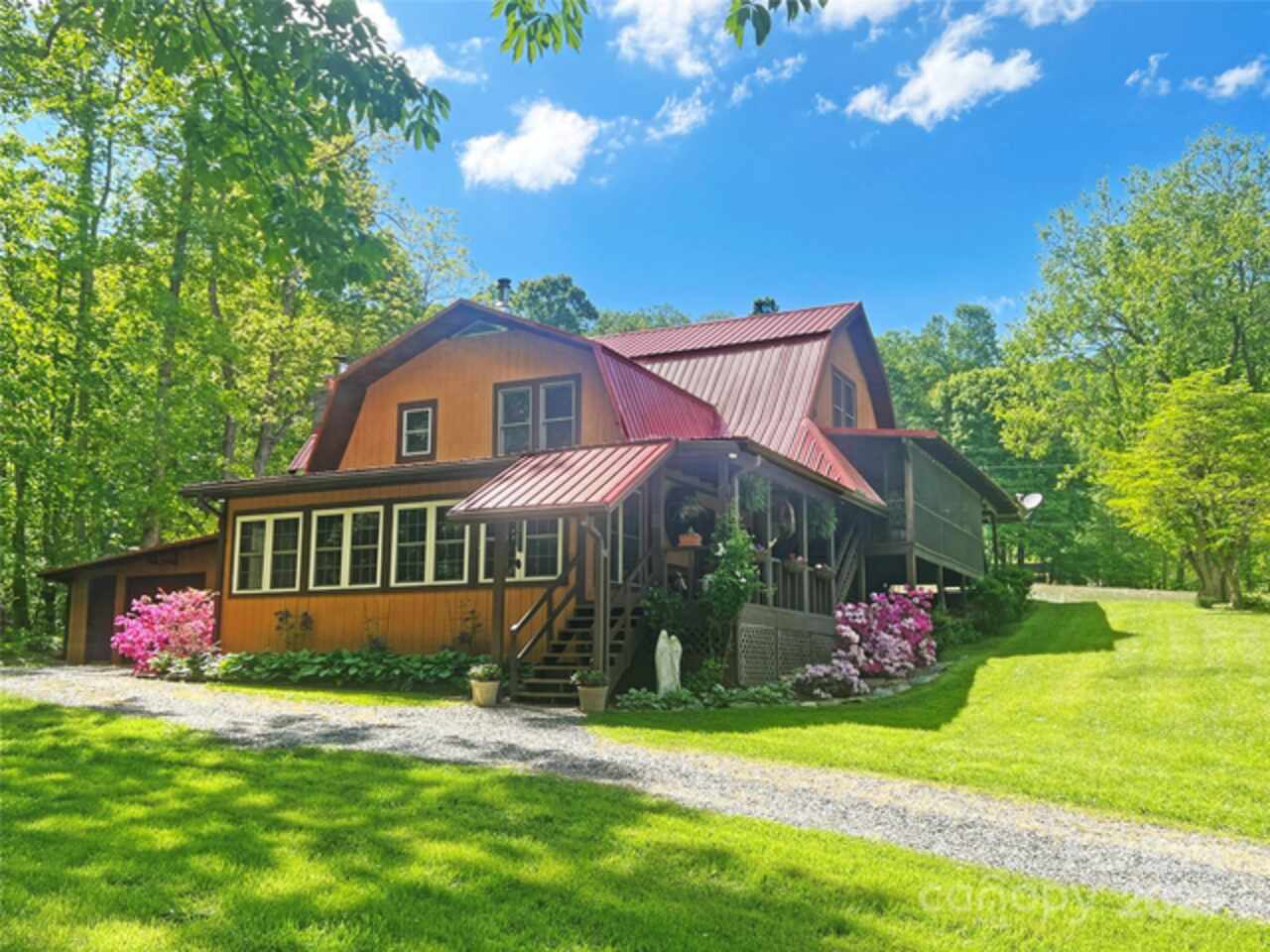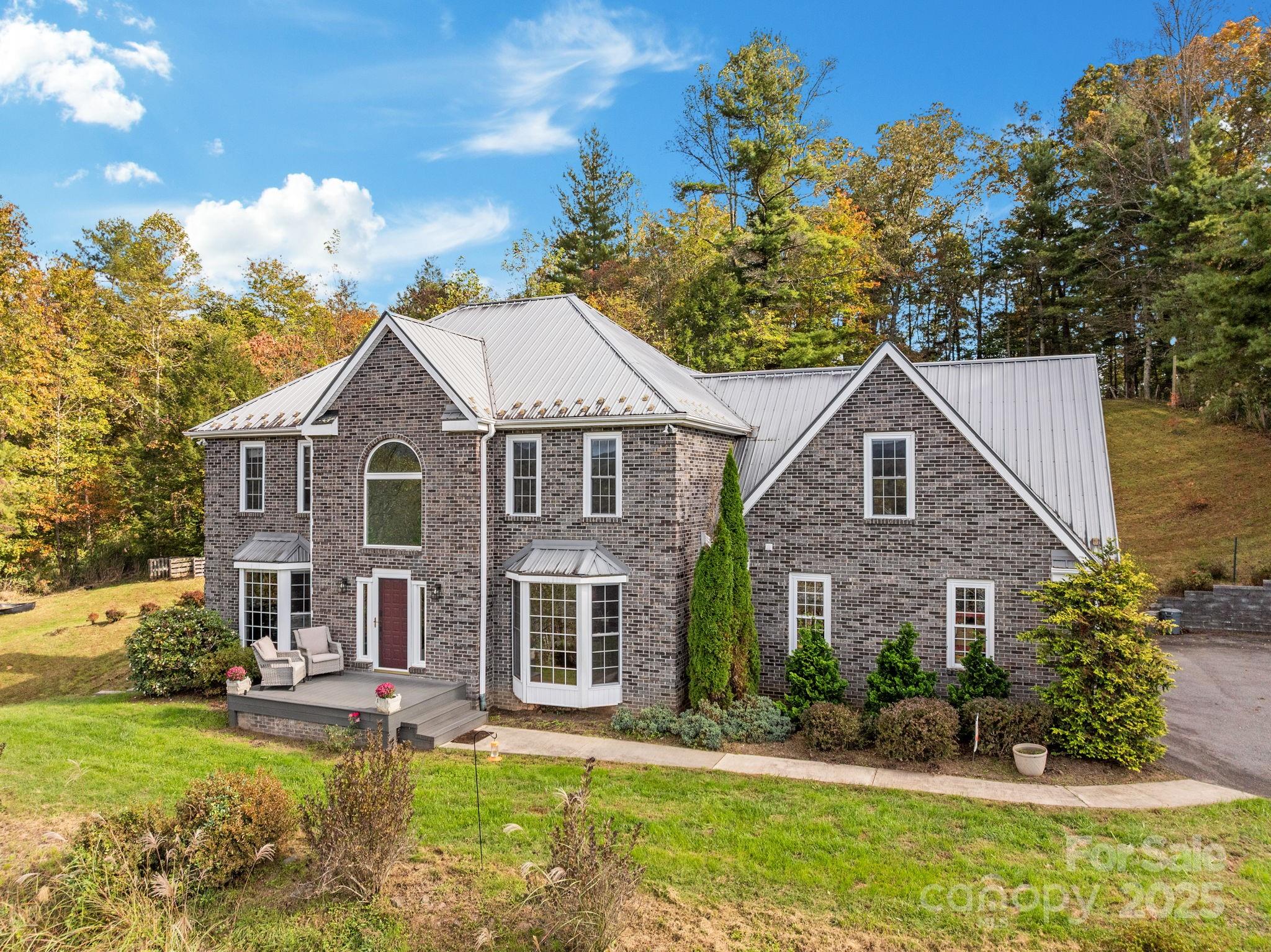Additional Information
Above Grade Finished Area
2055
Additional Parcels YN
false
Appliances
Convection Oven, Dishwasher, Electric Oven, Electric Range, Electric Water Heater, Exhaust Fan, Microwave, Refrigerator with Ice Maker, Self Cleaning Oven
City Taxes Paid To
No City Taxes Paid
Construction Type
Site Built
ConstructionMaterials
Fiber Cement
Cooling
Central Air, Electric, Heat Pump
Development Status
Completed
Directions
GPS works great. Sign at property. Starry Night Lane is a well maintained private gravel road and follow road up to house keeping left at the fork (pointer sign).
Door Features
French Doors, Insulated Door(s), Pocket Doors
Down Payment Resource YN
1
Exclusions
Murphy bed in bedroom/office, portable generator
Exterior Features
Fire Pit
Fencing
Back Yard, Partial
Fireplace Features
Gas Unvented, Living Room
Flooring
Carpet, Tile, Vinyl
Foundation Details
Crawl Space
Heating
Central, Electric, Forced Air, Heat Pump
Interior Features
Attic Stairs Pulldown, Breakfast Bar, Built-in Features, Entrance Foyer, Kitchen Island, Open Floorplan, Split Bedroom, Walk-In Closet(s), Walk-In Pantry
Laundry Features
Laundry Room, Main Level, Sink
Lot Features
Level, Private, River Front, Rolling Slope, Sloped, Steep Slope, Views, Wooded
Middle Or Junior School
Madison
Mls Major Change Type
Price Decrease
Other Equipment
Fuel Tank(s)
Parcel Number
8796-95-3058
Parking Features
Driveway, Attached Garage, Garage Door Opener, Garage Faces Front
Patio And Porch Features
Covered, Front Porch, Patio
Plat Reference Section Pages
501
Previous List Price
835000
Public Remarks
Priced for quick sale!! Welcome to this newer, move-in-ready custom home by Brown Haven, a contemporary masterpiece that blends upgrades with a tranquil, private setting. Situated on 11.83 acres, this property offers year-round mountain views and seasonal views of the French Broad River below, all while providing peace of mind as the entire property sits above the flood plain, having sustained no damage from the recent 100+ year storm. This home is designed for seamless, one-level living with minimal entry steps and a highly functional split bedroom design. The open floor plan is a highlight, featuring impressive 9-foot ceilings throughout and a soaring 17-foot cathedral ceiling with open beams in the living room. Natural light pours in through the spacious windows, offering constant access to the stunning views. The living room is anchored by a beautiful stone fireplace with unvented gas logs, flanked by custom built-ins. The kitchen is well designed with Hickory cabinets, stainless appliances and a beautiful work island/eat in bar. The home combines style with practicality, featuring low-maintenance vinyl plank floors in the main living areas, plush carpeting in the bedrooms, and durable tile floors in the bathrooms and laundry room. One of the bedrooms includes convenient pocket doors, making it a perfect, flexible space for a home office or den. The exterior is just as thoughtfully designed as the interior. The home has a low-maintenance fiber cement exterior, and the property features a flat, paved driveway leading to an oversized 2-car garage with a granite non-slip floor. The garage offers plenty of extra shelving for storage plus a drop-stair access to additional overhead storage. The rear yard is a true outdoor oasis, boasting an oversized gravel and stone patio with a firepit—ideal for gatherings and enjoying the sounds of the river. A small fenced area provides a safe space for pets. The property also includes a newer 550 sq. ft., two-story barn, a versatile space that could be used as a workshop, artist studio, or for additional storage. With an abundance of black walnut trees and a nearly-level yard at the homesite, this property provides ample privacy and a pristine setting. This home is a perfect primary or secondary residence with short-term rental possibilities (buyer to confirm). It offers a perfect balance of seclusion and convenience: located minutes from the Redmon Dam public river access (great for fishing, tubing, or kayaking), less than 10 minutes from downtown Marshall, and just 30 minutes from downtown Asheville. You are also less than 40 minutes from Hatley Pointe Mountain Ski Resort (formerly Wolf Laurel), ensuring endless outdoor recreation. This home checks all the boxes for a perfect mountain retreat, so don't delay!
Restrictions
Manufactured Home Not Allowed, Modular Not Allowed, Subdivision, Use
Restrictions Description
See attached private deed restrictions of record
Road Responsibility
Private Maintained Road
Road Surface Type
Asphalt, Gravel, Paved
Sq Ft Total Property HLA
2055
Subdivision Name
Redmon Ridge
Syndicate Participation
Participant Options
Syndicate To
Apartments.com powered by CoStar, IDX, IDX_Address, Realtor.com
Utilities
Electricity Connected, Propane, Satellite Internet Available, Underground Power Lines
Virtual Tour URL Branded
https://my.matterport.com/show/?m=PzhN2KX6xGV
Virtual Tour URL Unbranded
https://my.matterport.com/show/?m=PzhN2KX6xGV
Water Body Name
French Broad River
Window Features
Insulated Window(s), Window Treatments
















































