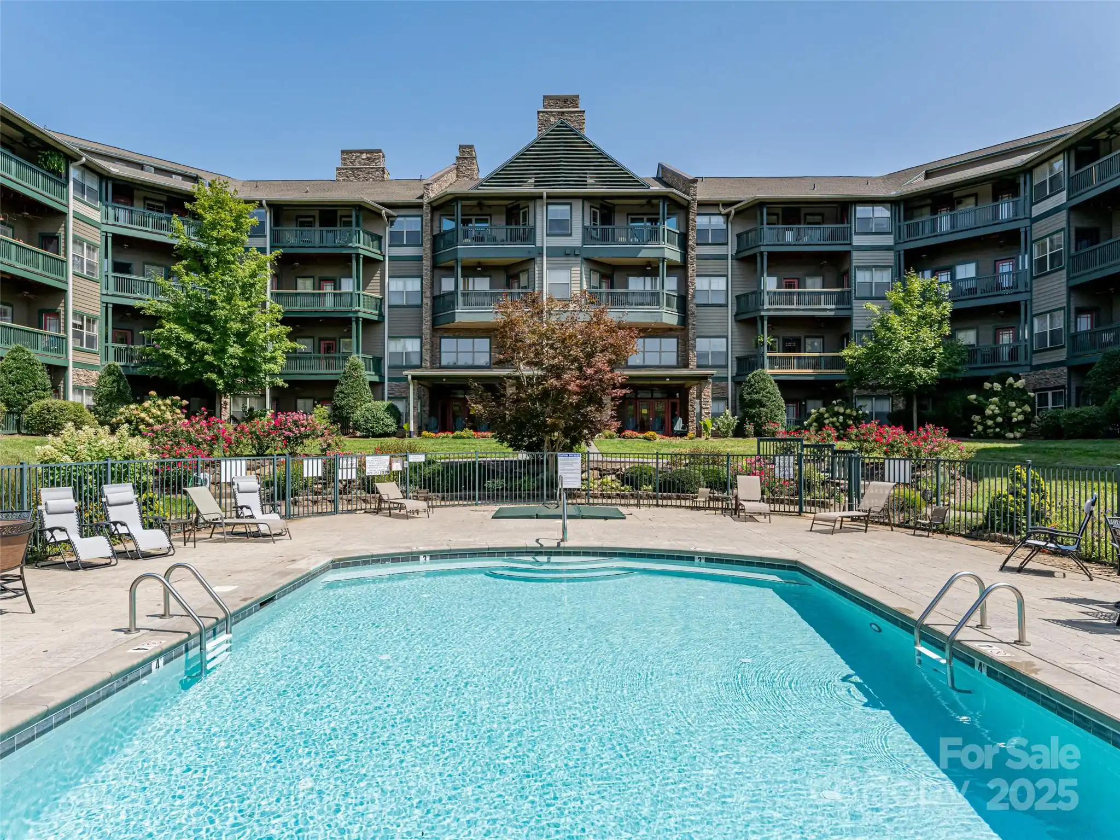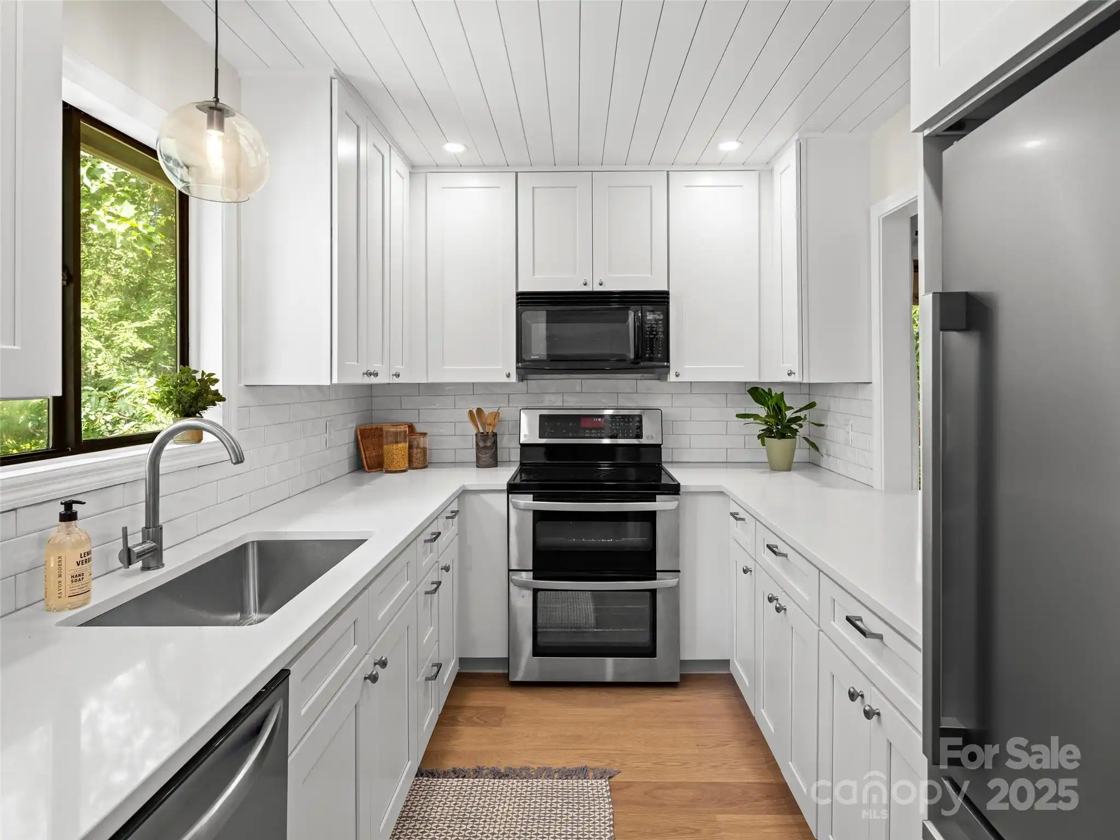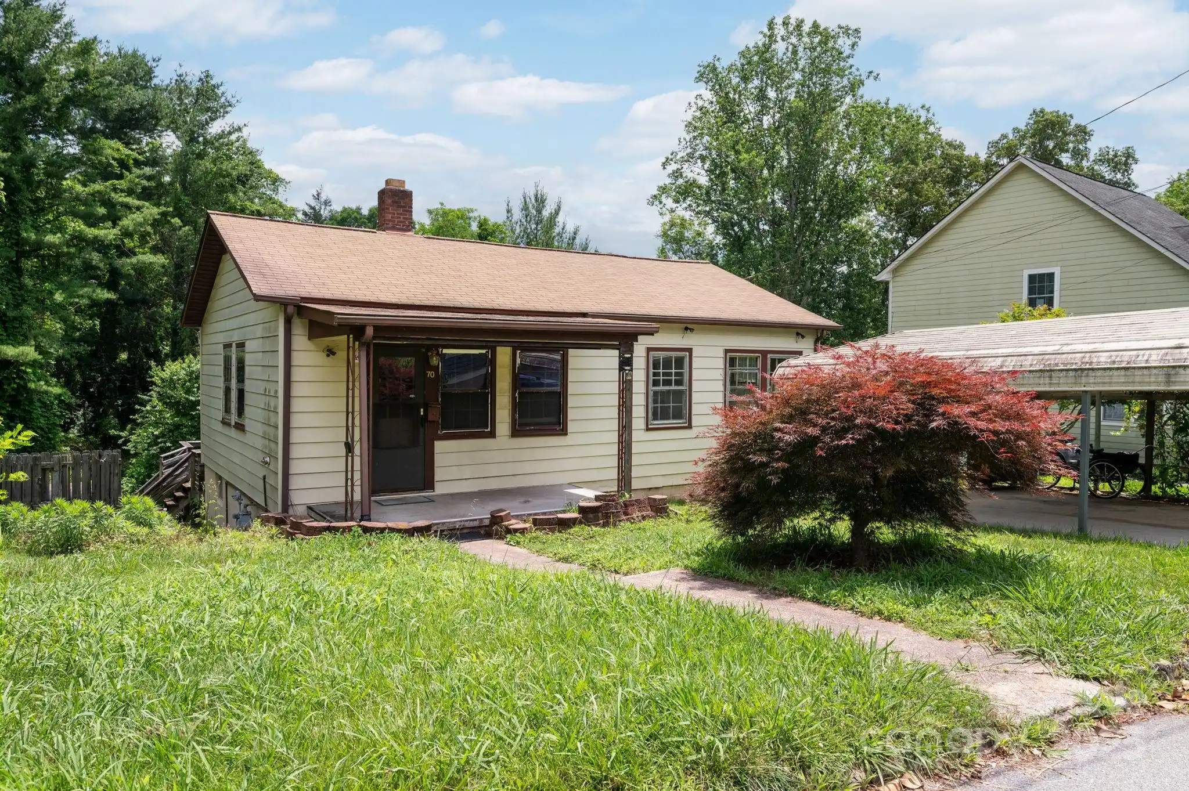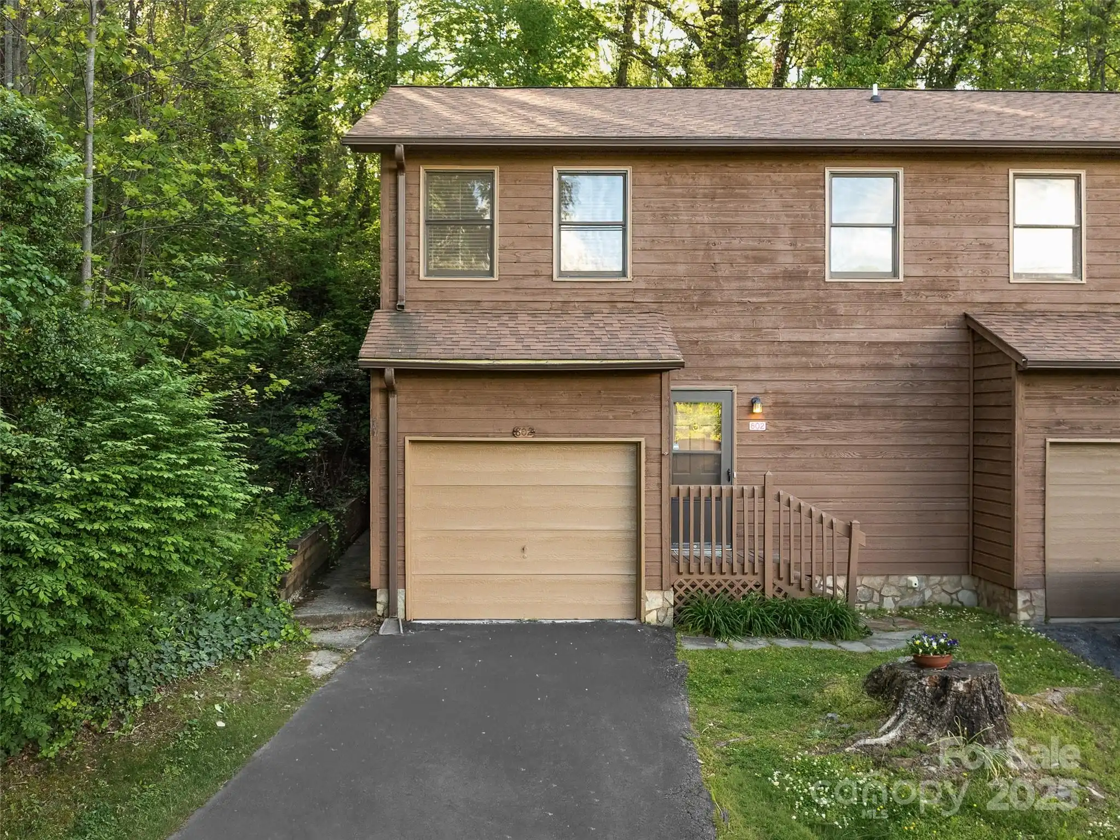Additional Information
Above Grade Finished Area
1163
Accessibility Features
Two or More Access Exits
Additional Parcels YN
false
Appliances
Dishwasher, Disposal, Electric Oven, Electric Range, Electric Water Heater, ENERGY STAR Qualified Refrigerator, Exhaust Fan, Exhaust Hood, Plumbed For Ice Maker, Self Cleaning Oven, Other
Association Annual Expense
3000.00
Association Fee Frequency
Monthly
Association Name
R and P Management
Association Phone
828-699-7011
Basement
Finished, Interior Entry, Storage Space, Walk-Out Access, Walk-Up Access
Below Grade Finished Area
518
City Taxes Paid To
Asheville
Community Features
Outdoor Pool, Picnic Area, Pond, Street Lights
Construction Type
Site Built
ConstructionMaterials
Hard Stucco, Vinyl
Cooling
Central Air, Heat Pump
CumulativeDaysOnMarket
125
Directions
From AVL airport (15 minutes): Take Airport Road (NC-280) 0.7 miles to Sweeten Creek Road, 5.8 miles then right into Hollybrook entrance, immediate left to top of hill, 2 dedicated parking spaces #23. From downtown (15 minutes): I-240 (US-74 Alt E) 3.2 miles to I-40, 1 mile to Exit 51. Left onto Sweeten Creek Road, continue 3.1 miles, left into Hollybrook entrance, immediate left to top of hill, 2 dedicated parking spaces #23. Additional guest parking near pool.
Door Features
Sliding Doors
Down Payment Resource YN
1
Elementary School
Estes/Koontz
Exclusions
Staging furniture, items/wall hangings used for staging, wall-mounted television.
Exterior Features
Lawn Maintenance
Fencing
Back Yard, Partial, Privacy
Fireplace Features
Family Room, Gas Log, Propane
Flooring
Laminate, Tile, Vinyl
HOA Subject To Dues
Mandatory
Heating
Baseboard, Central, Heat Pump
Interior Features
Attic Stairs Pulldown, Storage, Walk-In Closet(s)
Laundry Features
Electric Dryer Hookup, In Kitchen, Main Level, Washer Hookup
Lot Features
Wooded, Views
Middle Or Junior School
Valley Springs
Mls Major Change Type
New Listing
Other Equipment
Fuel Tank(s)
Parcel Number
9656-20-7731-CP2U3
Parking Features
Assigned, Parking Space(s)
Patio And Porch Features
Covered, Deck, Patio
Pets Allowed
Yes, Conditional, Number Limit, Size Limit
Public Remarks
Great location with stunning fall/winter mountain views and a lock-and-go option! Cabin-inspired interior with generously sized rooms. In-town living with grocery, restaurants, and services all within a five-minute drive. Updates include all wood kitchen cabinetry ready for your personal touch: paint/stain-ready doors and drawers with soft-close system. Four new vanities, integrated sink/countertops and new faucets. All new raised-panel interior doors with oil-rubbed bronze hardware. Three dual flush toilets installed. New gas logs in basement. Open deck to enjoy direct western mountain views of Mt. Pisgah and those amazing sunsets! Must see to appreciate. One owner is a NC realtor.
Restrictions
Deed, Signage
Restrictions Description
See covenants and community documents.
Road Responsibility
Private Maintained Road
Road Surface Type
Asphalt, Paved
Security Features
Carbon Monoxide Detector(s), Radon Mitigation System, Smoke Detector(s)
Sq Ft Total Property HLA
1681
Subdivision Name
Hollybrook Condos
Syndicate Participation
Participant Options
Syndicate To
Apartments.com powered by CoStar, CarolinaHome.com, IDX, IDX_Address, Realtor.com


































