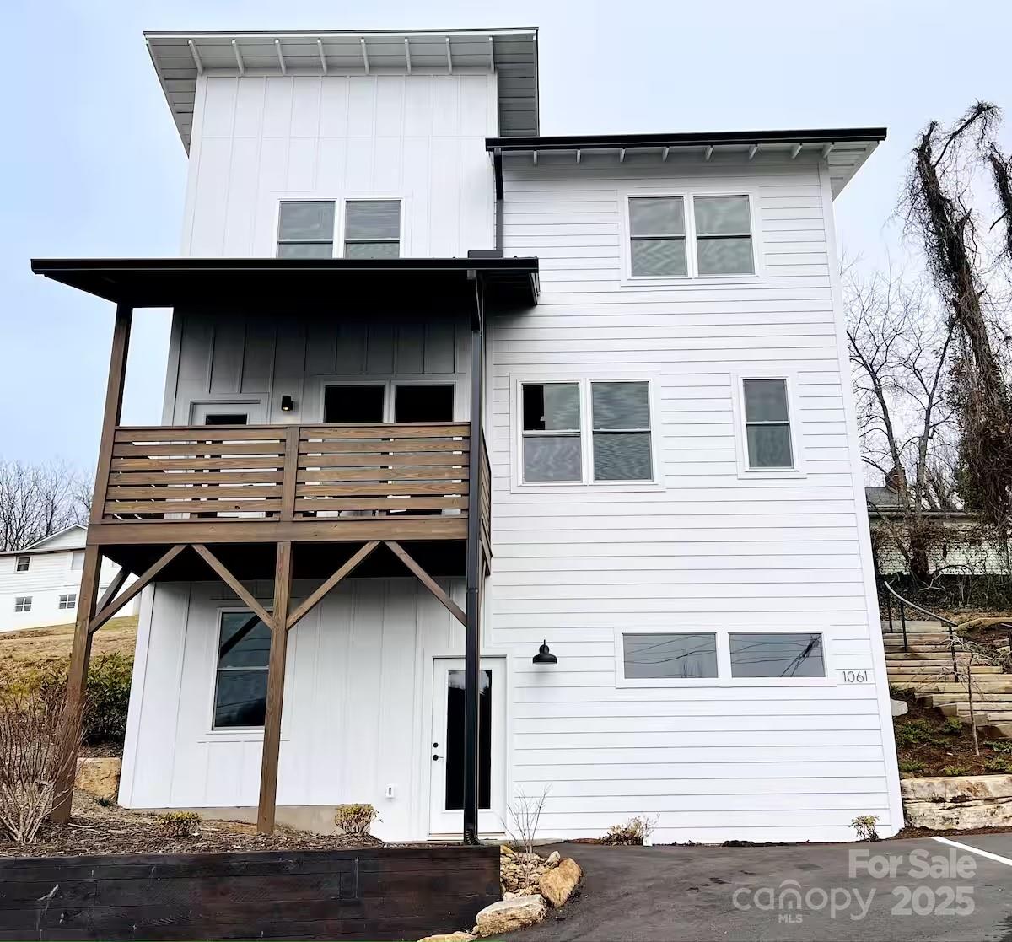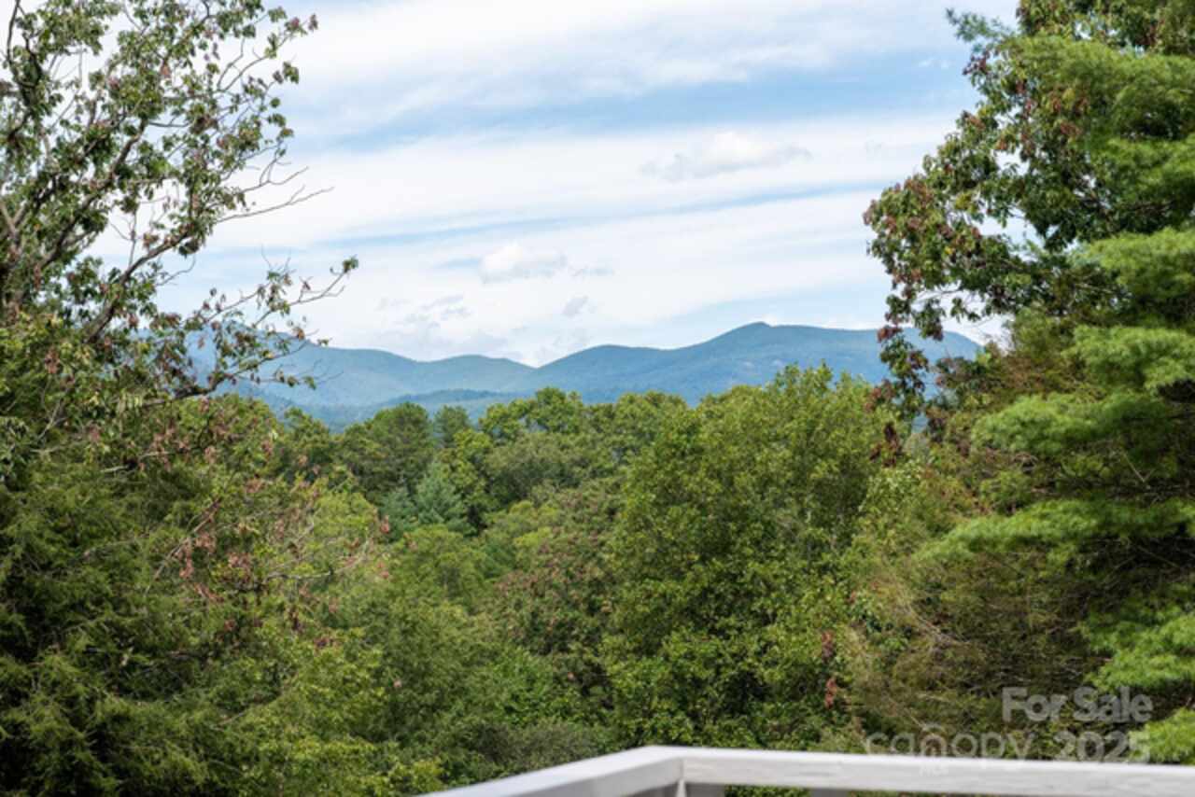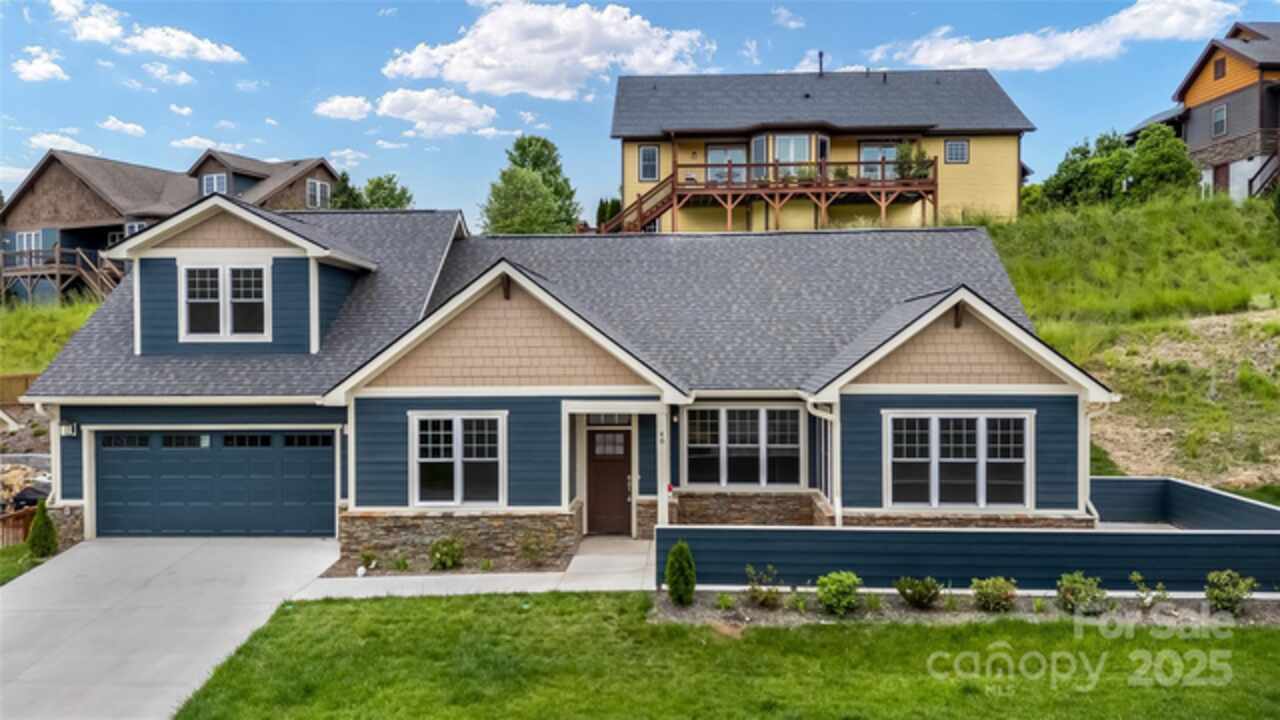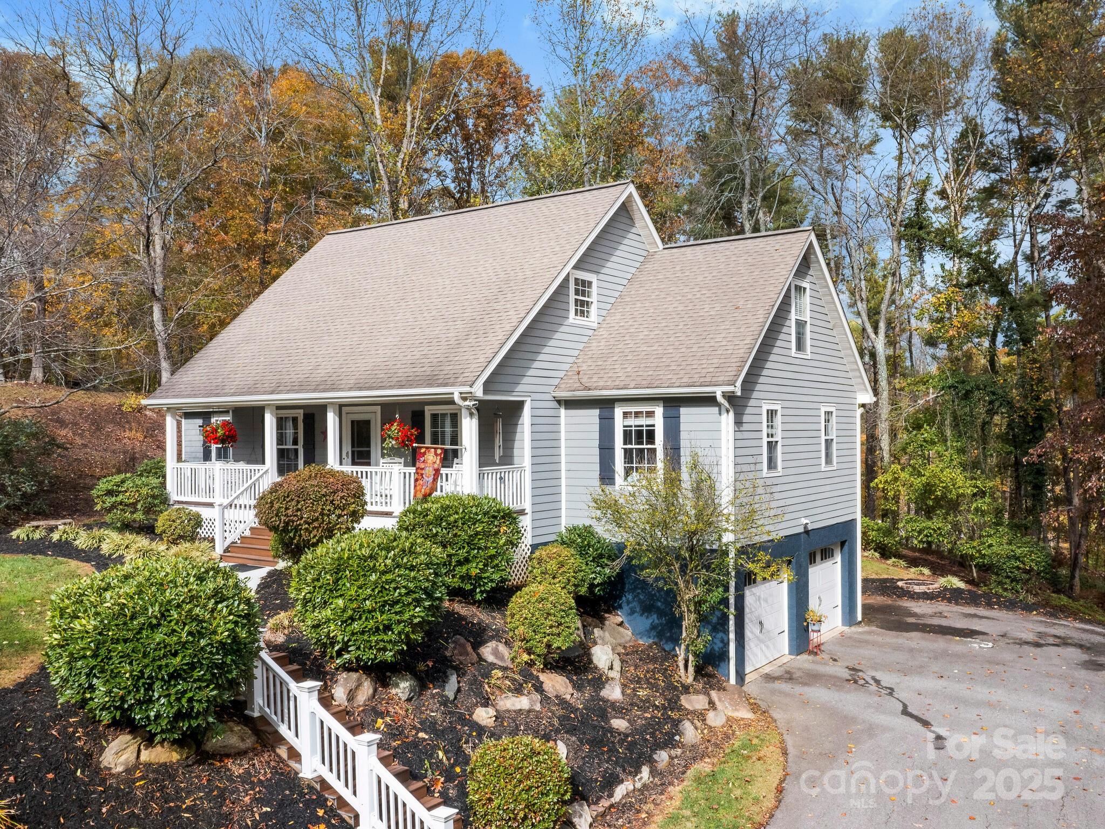Additional Information
Above Grade Finished Area
1898
Additional Parcels YN
false
Basement
Basement Garage Door, Exterior Entry, Finished, Interior Entry
Below Grade Finished Area
997
CCR Subject To
Undiscovered
City Taxes Paid To
No City Taxes Paid
Construction Type
Site Built
ConstructionMaterials
Brick Full, Wood
CumulativeDaysOnMarket
104
Development Status
Completed
Directions
From Asheville: Follow I-26 W and US-19 N/US-23 N/US-70 W to New Stock Rd. Take exit 21 from I-26 W/US-19 N/US-23 N/US-70 W. Continue on New Stock Rd. Turn Left on Fern Creek Ln. Turn right onto Woody Ln. Turn left onto Acorn Rd. Turn right onto Wildflower Rd.
Down Payment Resource YN
1
Elementary School
Weaverville/N. Windy Ridge
Exclusions
Washer/Dryer not included
Fireplace Features
Gas Log, Living Room, Propane
Flooring
Carpet, Tile, Wood
Foundation Details
Basement
Heating
Forced Air, Heat Pump, Propane
High School
North Buncombe
Interior Features
Attic Stairs Pulldown, Breakfast Bar, Entrance Foyer
Laundry Features
Electric Dryer Hookup, Washer Hookup
Middle Or Junior School
North Buncombe
Mls Major Change Type
Price Decrease
Other Parking
Multiple parking options with large easy slope driveway and 2 car garage
Parcel Number
9732-20-5528-00000
Parking Features
Basement, Driveway, Attached Garage, Garage Faces Side, Keypad Entry, Parking Space(s)
Patio And Porch Features
Covered, Deck, Rear Porch, Screened
Previous List Price
735000
Public Remarks
After responding to buyer feedback about price and desired updates, we've made a major price improvement to get this home sold! Take one step into this light filled, spacious mid century ranch and let your Asheville home dreams come true. The home is set back from the street with large gently sloped yard, fully fenced in the rear for the animals! Over an acre to enjoy gardening or play catch with friends and family. Built in 1979 and previously renovated, this nearly 3000 square foot ranch offers loads of space for entertaining, hosting gatherings and creating memories to last a lifetime. The large family room exudes warmth centered around a brick fireplace. This room flows into both the kitchen and dining room with an open concept allowing connection and conversation. There's room off the kitchen for a small breakfast nook. Three bedrooms and two updated full baths are found on the main level. Head downstairs to find a substantial second living area that could be utilized as a media or game room. Adjacent the large second living area is a bonus room offering office space or an additional bedroom. The third full bath is also conveniently located across the hall. A two car garage is accessible from the large driveway and plenty of parking space. Off the back door from the kitchen, walk out onto the new deck and screened in porch. This is where you sip on your morning coffee overlooking the expansive, gently sloping yard and wooded views that offer privacy and solitude. Deer and turkey are frequent visitors. The backyard also offers two sections of brand new fencing, perfect for those fur babies. In addition to the new deck and screen porch, buyers can walk in with confidence when learning about all the updates over the years; including stainless steel appliances, new roof, hot water heater, gutters with gutter guards, updated foundation improvement, landscaping, and water system softener, and radon mitigation. Private well so water was unaffected during storm. Septic was last serviced in 2024. Woodland Hills neighborhood is friendly and welcoming with gorgeous homes on acre plus lots. The roads are big and wide and the home sits on a cul-de-sac. The school bus drops off right in front of the home, making the transition from school to homework a breeze. Shopping and dining are right around the corner in downtown Weaverville, just 3 miles away. Lake Louise in Weaverville also sits close by, offering playgrounds and walking trails. There's also easy access to bustling Merrimon Avenue and all the businesses along this main route into town. The home has an Asheville address, but out of city limits and pays no city taxes. Commuting to and from Asheville? Don't worry, your drive time is only 12 minutes. Come check this one out today, and jump on the opportunity to own a beautiful family home in one of Asheville's most coveted neighborhoods, tucked away just north of the city.
Restrictions
No Restrictions
Road Responsibility
Private Maintained Road
Road Surface Type
Concrete, Paved
Roof
Architectural Shingle
Second Living Quarters
Interior Connected, Room w/ Private Bath
Sq Ft Total Property HLA
2895
Subdivision Name
Woodland Hills
Syndicate Participation
Participant Options
Syndicate To
Apartments.com powered by CoStar, CarolinaHome.com, IDX, IDX_Address, Realtor.com
Utilities
Electricity Connected, Underground Utilities










































