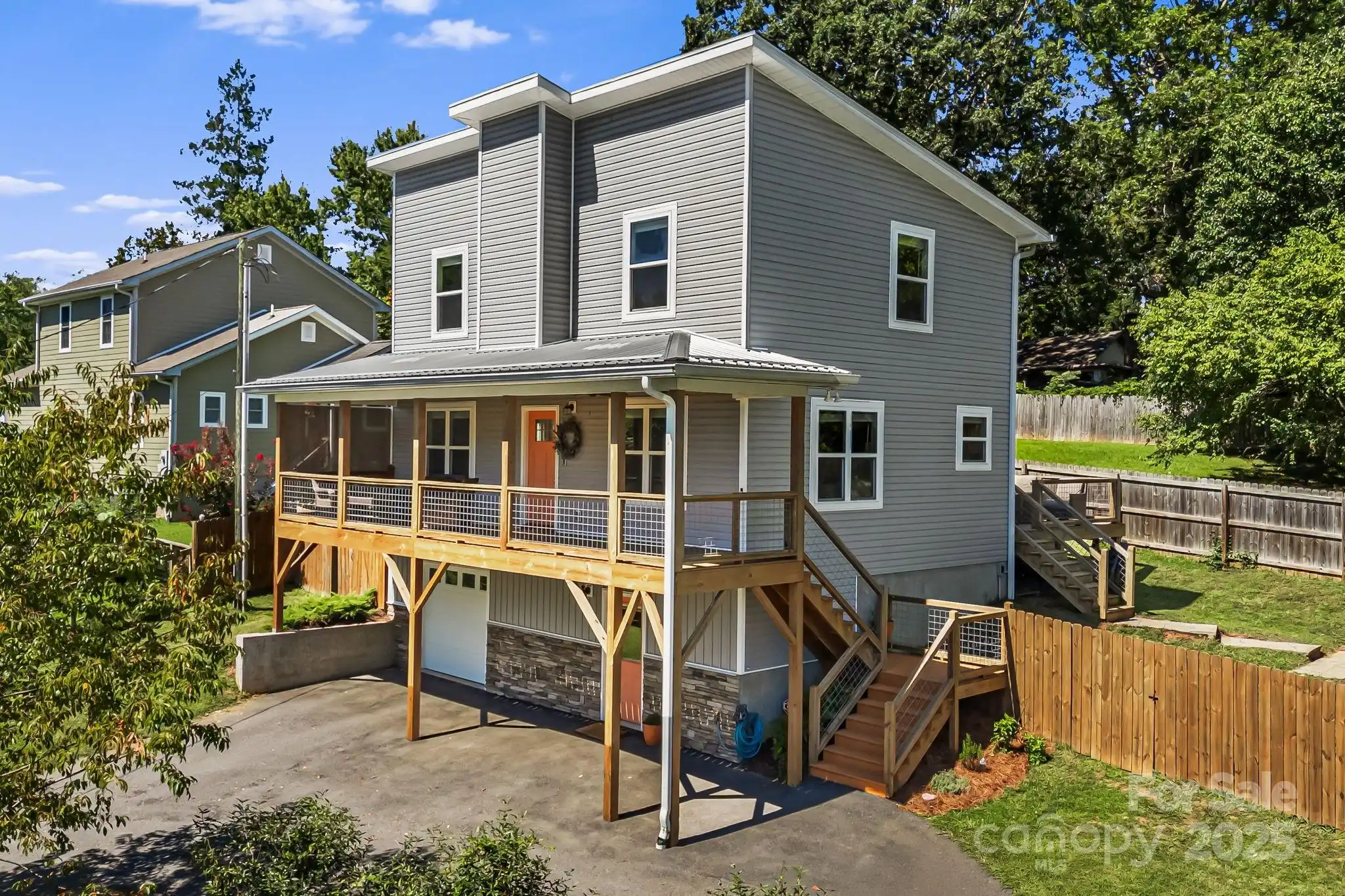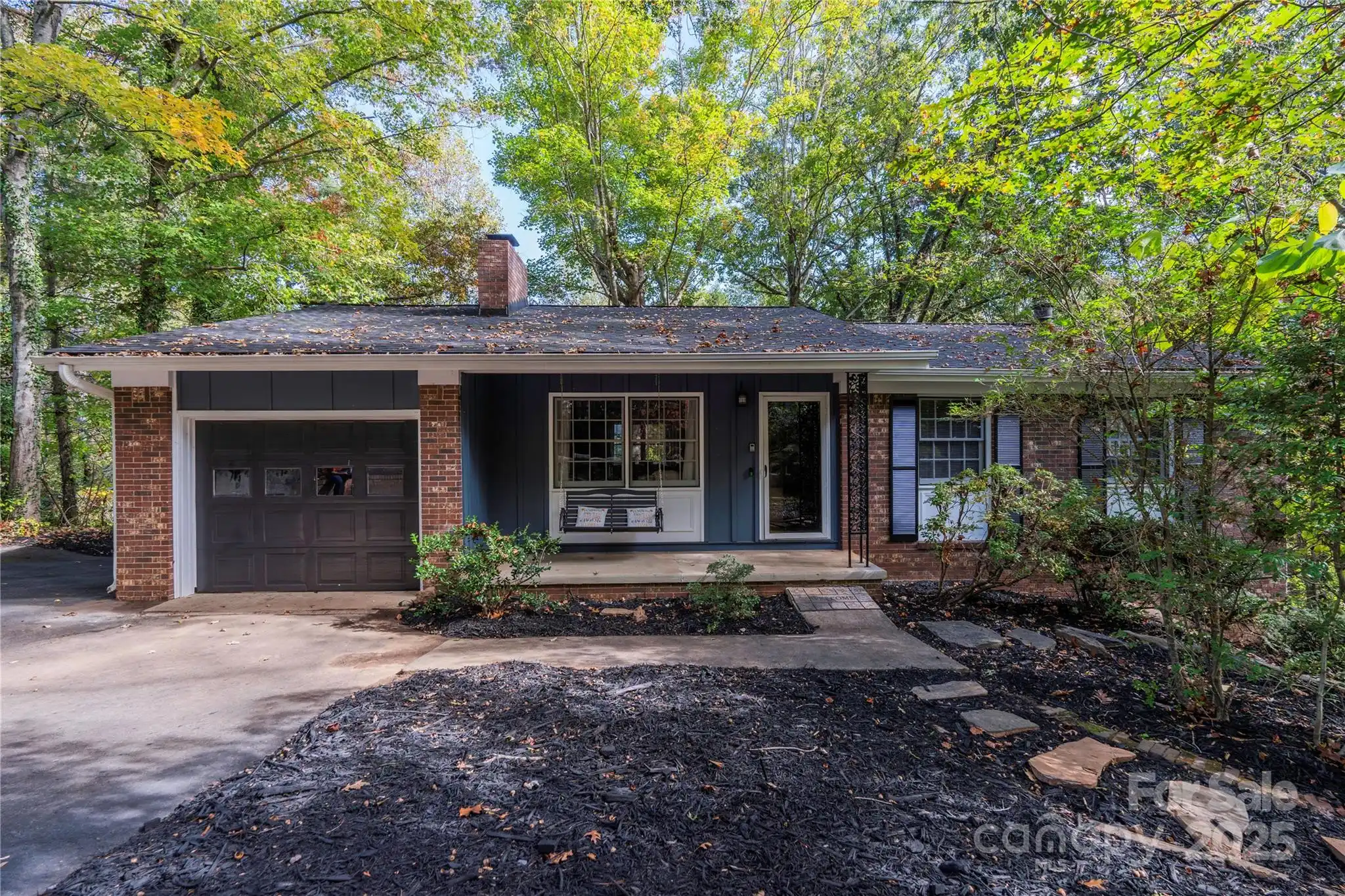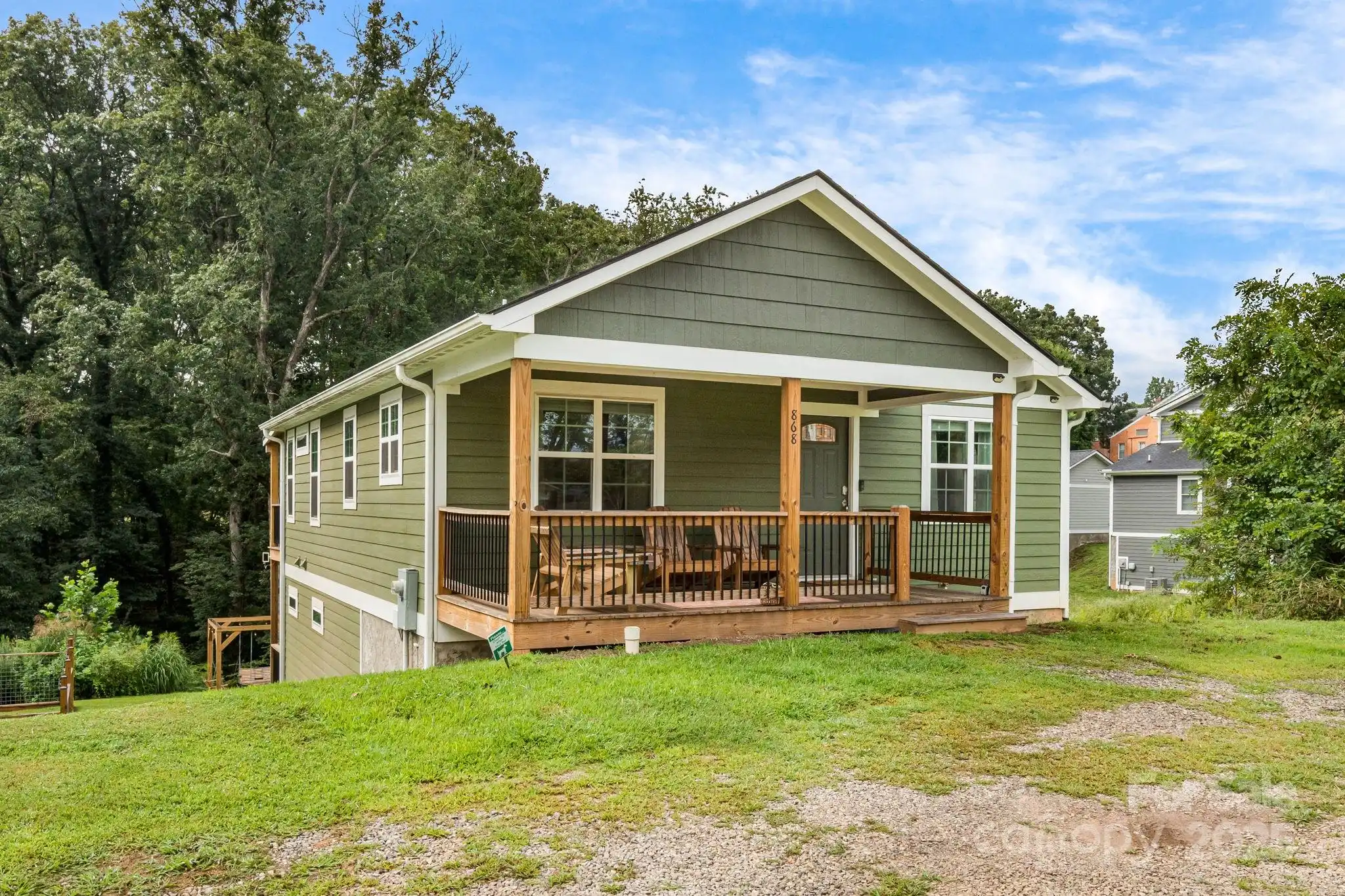Additional Information
Above Grade Finished Area
1882
Additional Parcels YN
false
Appliances
Dishwasher, Disposal, Electric Oven, Electric Range, Electric Water Heater, Exhaust Fan, Filtration System, Microwave, Refrigerator, Self Cleaning Oven
Basement
Daylight, Finished, Storage Space, Walk-Out Access
Below Grade Finished Area
1069
City Taxes Paid To
Skyland
Community Features
Street Lights
Construction Type
Site Built
ConstructionMaterials
Vinyl
Cooling
Ceiling Fan(s), Central Air, Heat Pump
Directions
From downtown Asheville, take 240E to 40W, exit Sweeten Creek Road. Take Sweeten Creek Road south to left onto Mills Gap Road, to left onto Pinners Cover Road to right onto School Road to right onto Bethel Road into Applewood Estates. Take a left onto Moriah lane and continue up hill until you see 21 Moriah Lane on your right.
Down Payment Resource YN
1
Elementary School
Glen Arden/Koontz
Exterior Features
Fire Pit
Fireplace Features
Family Room, Gas Log, Gas Vented, Propane
Foundation Details
Basement, Crawl Space
Heating
Heat Pump, Propane
Interior Features
Attic Stairs Pulldown, Breakfast Bar, Cable Prewire, Garden Tub, Pantry, Storage, Walk-In Closet(s)
Laundry Features
Laundry Room, Main Level
Lot Features
Cleared, Green Area, Level, Paved, Sloped, Wooded
Middle Or Junior School
Cane Creek
Mls Major Change Type
Under Contract-Show
Parcel Number
9665-02-4732-00000
Parking Features
Driveway, Attached Garage
Patio And Porch Features
Balcony, Covered, Deck, Front Porch, Glass Enclosed, Patio, Rear Porch, Terrace
Public Remarks
Seeking an amazing mountain retreat just minutes from all that Asheville has to offer? This spacious home in established Applewood Estates was recently renovated & is situated on a private 1.23 acre lot. Major improvements include a complete whole-house re-pipe, new smart water heater, crawl space waterproofing & vapor barrier, & new energy-efficient HVAC system for modern comfort & long-term peace of mind. The kitchen is a chef’s delight, boasting granite countertops & stainless steel appliances. A main level primary suite includes private sunroom & serene en suite bath w/ soaking tub, tile shower, & custom walk-in closet. The lower level offers a fantastic family room w/ new fireplace, French doors leading to large patio, 2 additional bedrooms, & a full bathroom—perfect for guests or multi-generational living. Enjoy outdoor living year-round on the spacious front & back decks, surrounded by serene treetop views or gather around the stone terrace—ideal for a fire pit and stargazing.
Road Responsibility
Private Maintained Road
Road Surface Type
Asphalt, Paved
Security Features
Carbon Monoxide Detector(s), Smoke Detector(s)
Sq Ft Total Property HLA
2951
SqFt Unheated Basement
334
Subdivision Name
Applewood Estates
Syndicate Participation
Participant Options
Syndicate To
Apartments.com powered by CoStar, IDX, IDX_Address, Realtor.com
Utilities
Cable Available, Wired Internet Available
Virtual Tour URL Branded
https://crosby-productions.aryeo.com/videos/0197d0a0-16a1-7048-b152-f0dc073032b9
Virtual Tour URL Unbranded
https://crosby-productions.aryeo.com/videos/0197d0a0-16a1-7048-b152-f0dc073032b9
Window Features
Insulated Window(s)



