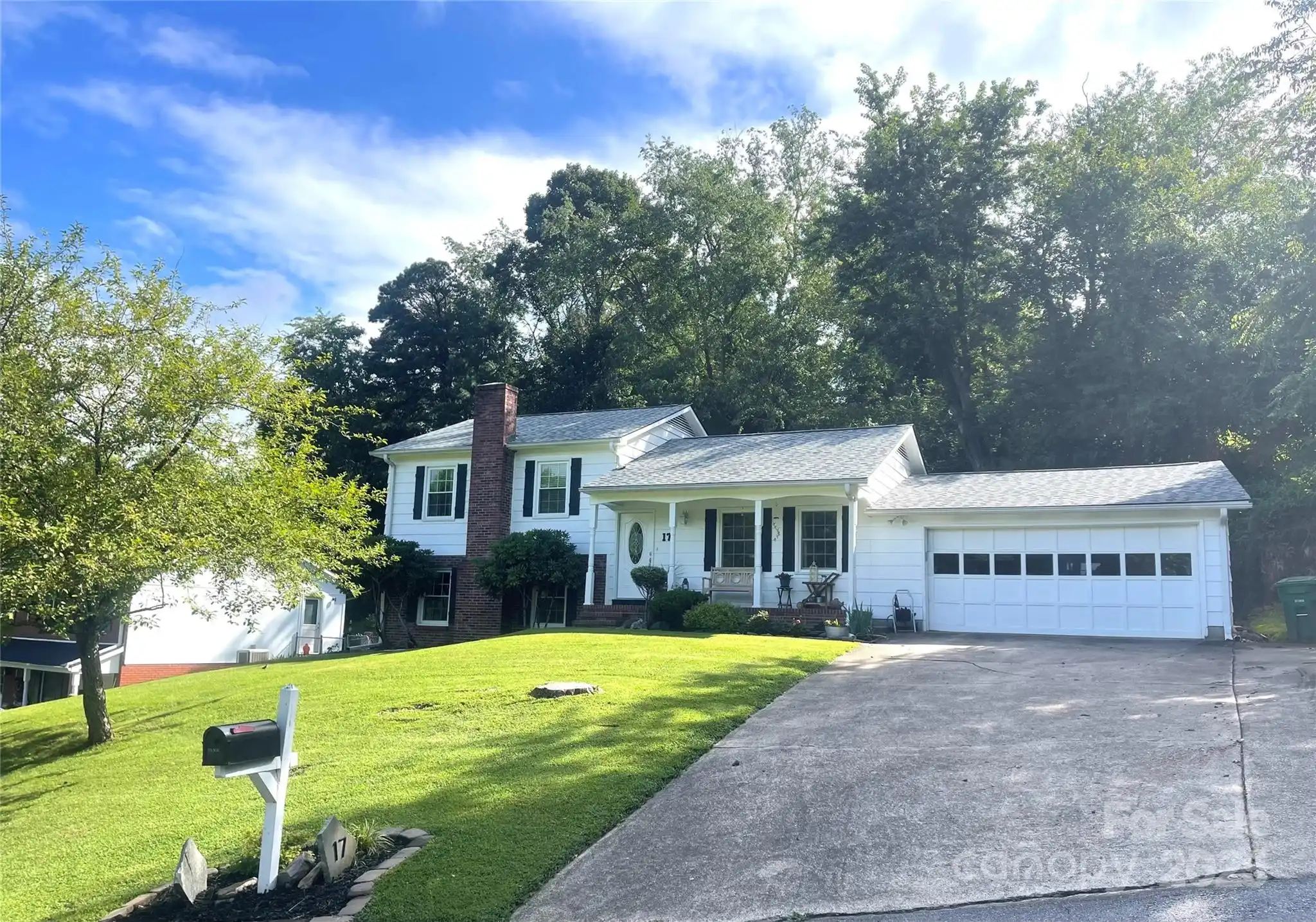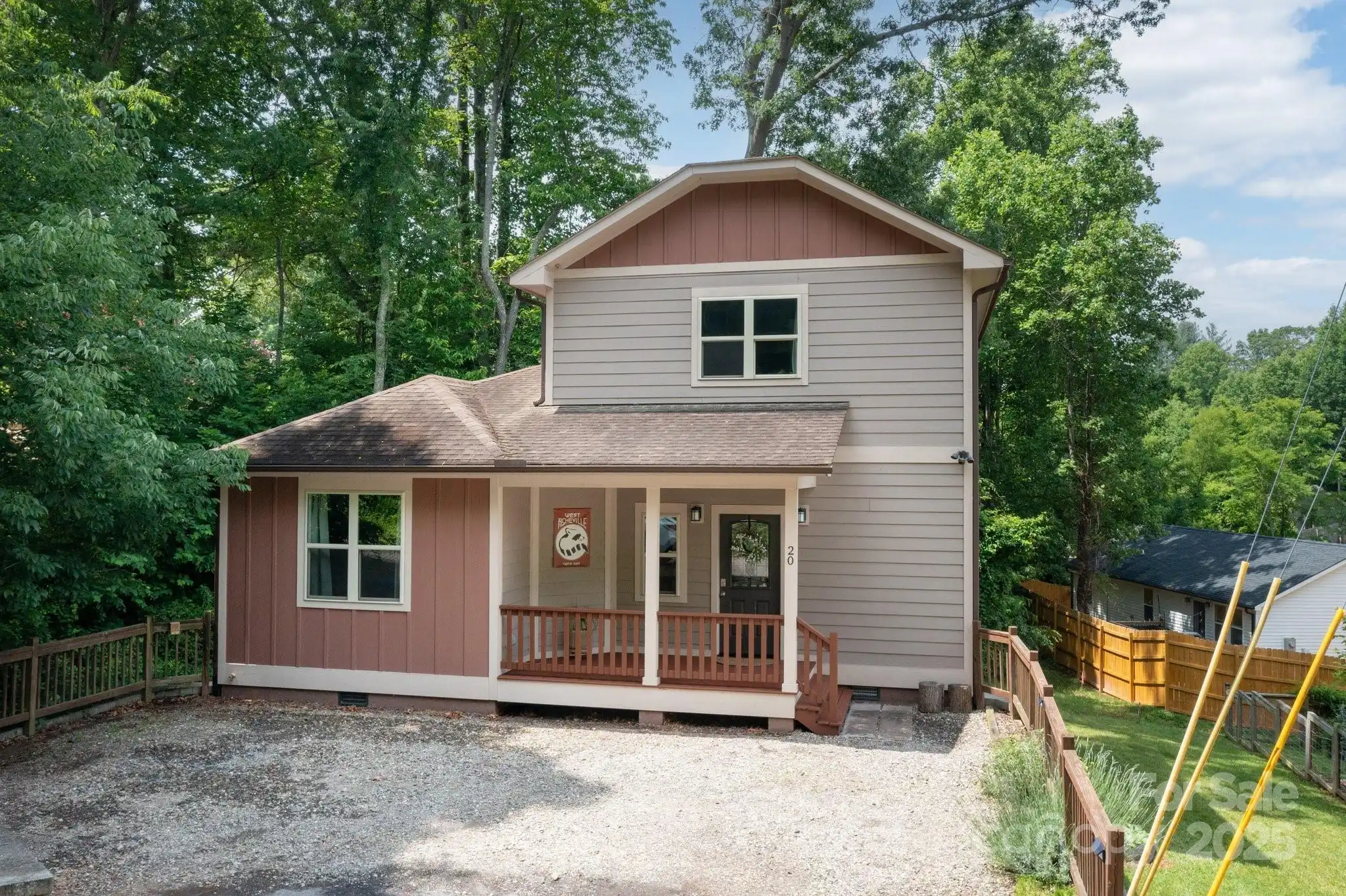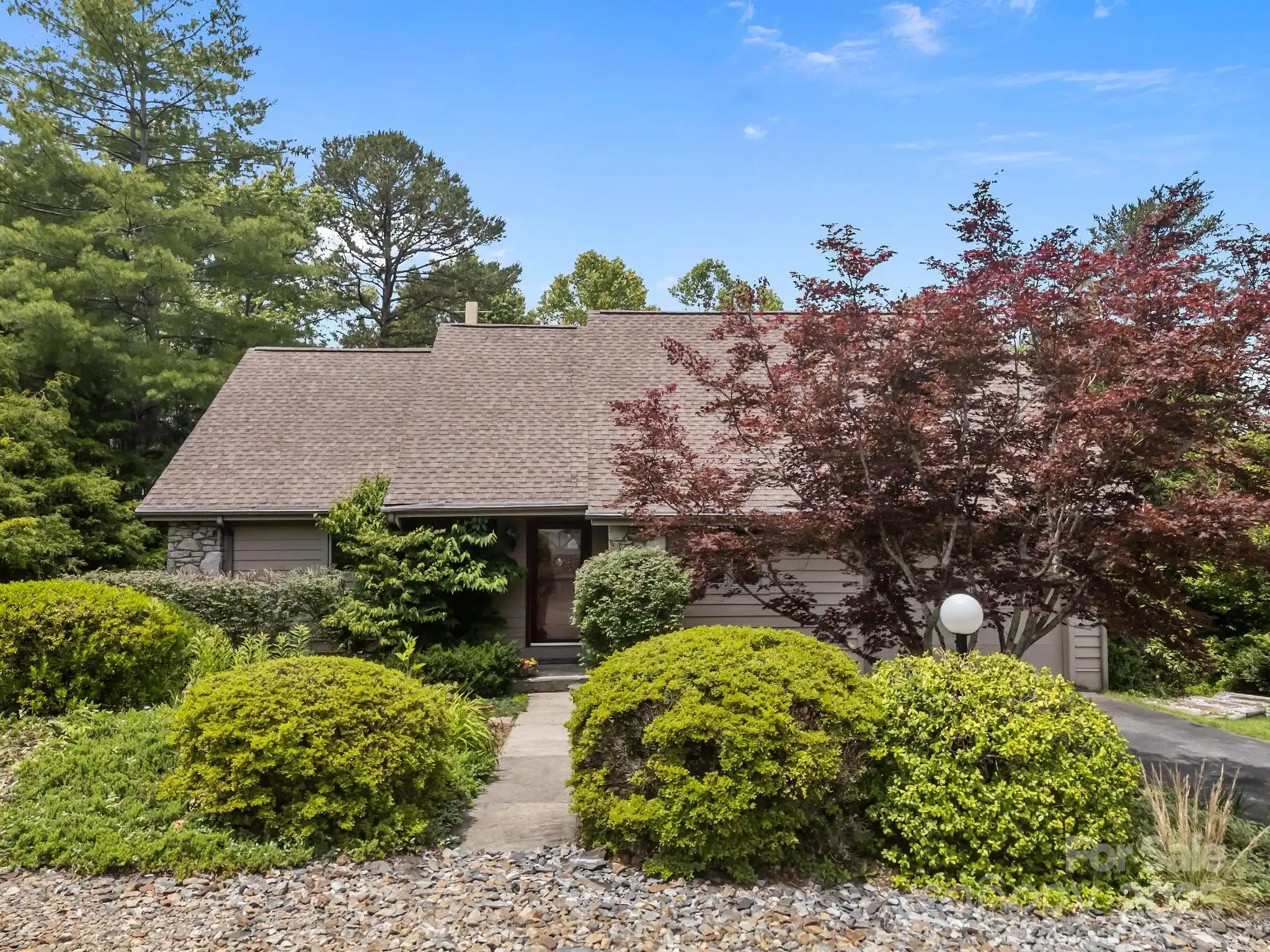Additional Information
Above Grade Finished Area
1611
Additional Parcels YN
false
Appliances
Dryer, Refrigerator, Washer
CCR Subject To
Undiscovered
City Taxes Paid To
Asheville
Construction Type
Site Built
ConstructionMaterials
Vinyl
Cooling
Ceiling Fan(s), Heat Pump, Zoned
Directions
From I-240 W, take Exit 3A onto US-19 S/US-23 S toward West Asheville. Turn left onto Florida Avenue, then left onto Burton Street. Keep right at the fork and then turn right onto Bryant Street. The home will be on the right—look for the sign in the front yard.
Down Payment Resource YN
1
Elementary School
Asheville City
Foundation Details
Crawl Space
Laundry Features
Main Level
Middle Or Junior School
Asheville
Mls Major Change Type
Under Contract-Show
Parcel Number
963846161700000
Parking Features
Driveway, Shared Driveway
Previous List Price
565000
Public Remarks
Welcome to your light-filled retreat in the heart of West Asheville! Perched atop a private hill just minutes from downtown, this beautifully maintained, like-new home offers a perfect blend of style, comfort, and location. Enjoy the open-concept main level with 9’ ceilings, gleaming hardwood floors, and a functional kitchen featuring granite countertops, stainless steel appliances, and upgraded fixtures. The spacious primary suite includes a walk-in closet, dual shower heads, and a sleek double vanity. Tucked on a quiet block yet just a short stroll to Haywood Road’s vibrant restaurants and breweries—this move-in ready gem truly has it all.
Road Responsibility
Publicly Maintained Road
Road Surface Type
Concrete, Paved
Sq Ft Total Property HLA
1611
Syndicate Participation
Participant Options
Syndicate To
Apartments.com powered by CoStar, CarolinaHome.com, IDX, IDX_Address, Realtor.com
Virtual Tour URL Branded
https://www.asteroommls.com/pviewer?hideleadgen=1&token=u5DdCBjyQkyL-LusWpISXg
Virtual Tour URL Unbranded
https://www.asteroommls.com/pviewer?hideleadgen=1&token=u5DdCBjyQkyL-LusWpISXg
Zoning Specification
RES 0-3



