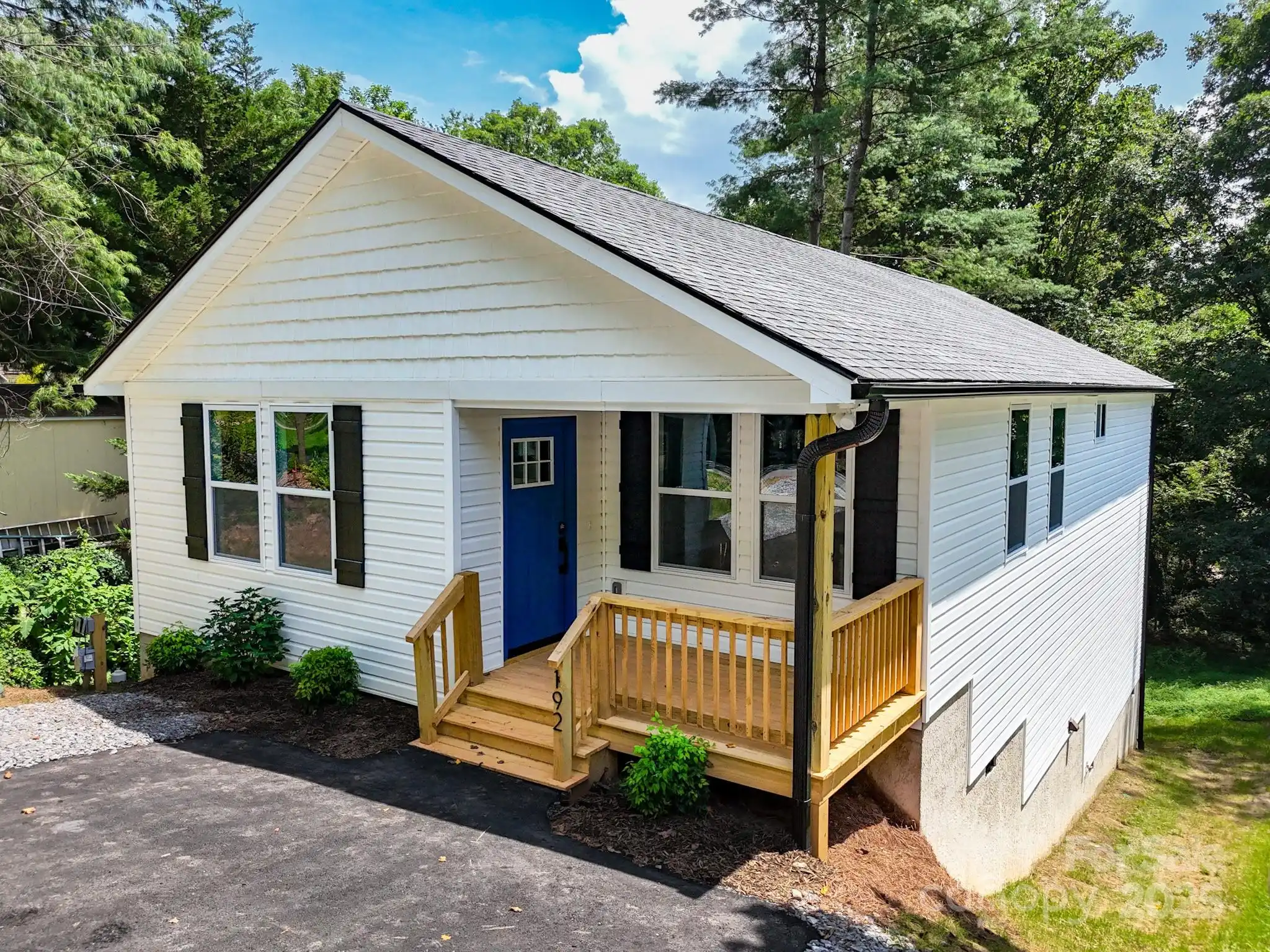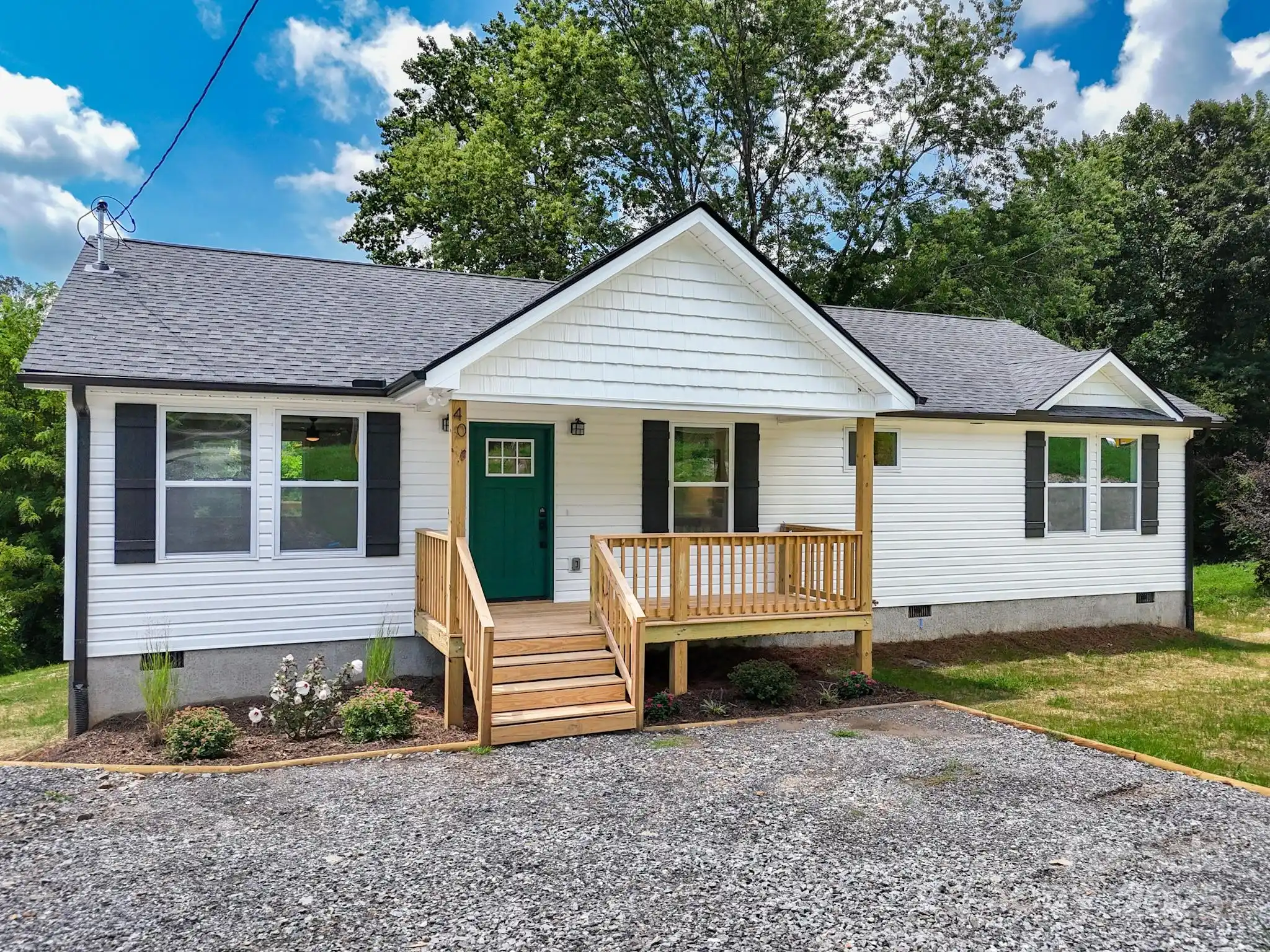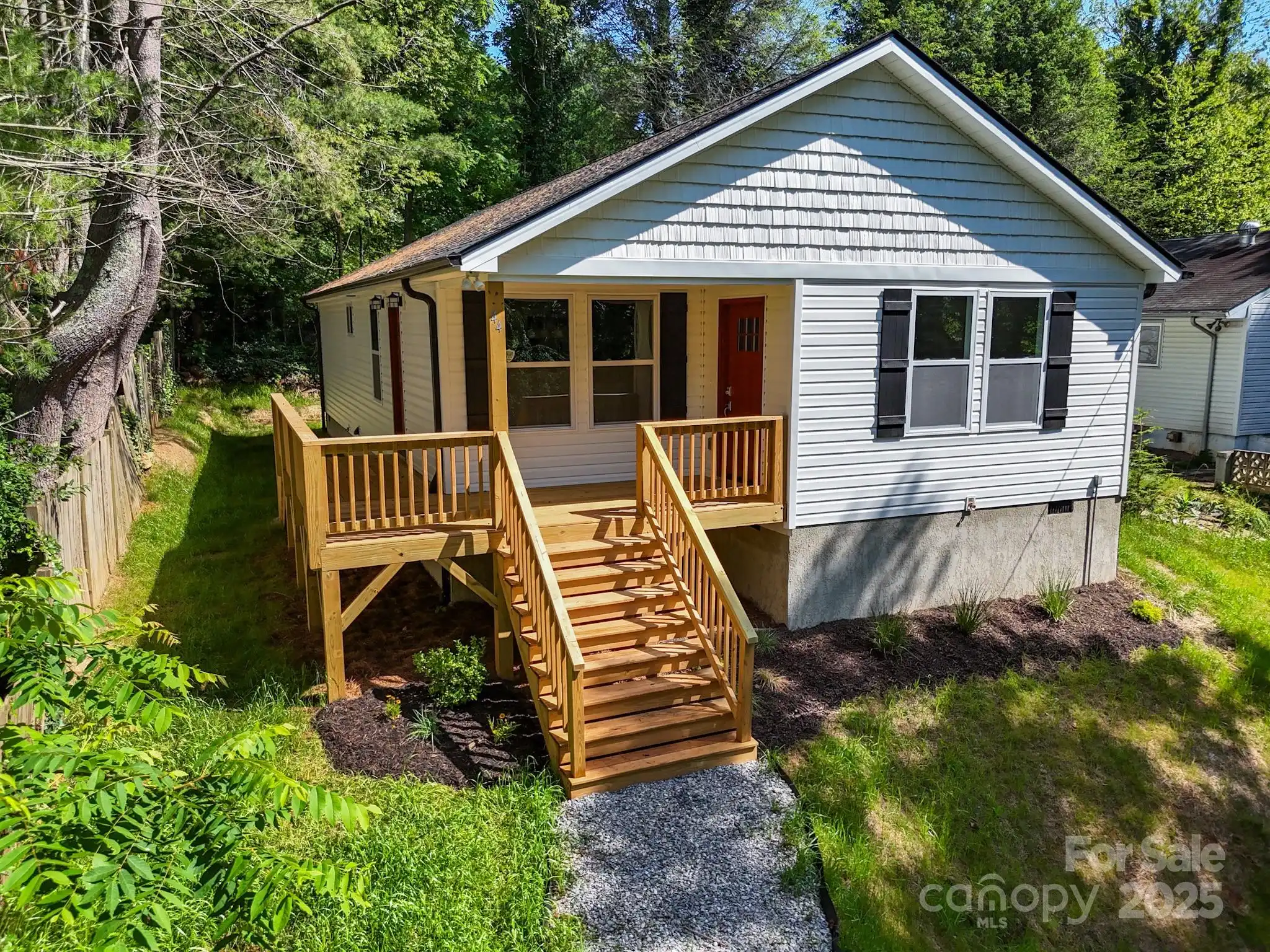Additional Information
Above Grade Finished Area
1628
Additional Parcels YN
false
Appliances
Dishwasher, Electric Cooktop, Electric Oven, Gas Water Heater, Microwave, Refrigerator
City Taxes Paid To
No City Taxes Paid
Construction Type
Site Built
ConstructionMaterials
Wood
Directions
Waze.GPS works From downtown Asheville, take I240 to Leicester Hwy (Hwy 63). Go 2.5 miles and take a right onto Old County Home Road. Go .5 miles and right onto Lees Creek Rd. Go .5 miles and turn right onto Lynwood Circle. 17 Lynwood Circle will be on the left. Look for sign.
Down Payment Resource YN
1
Elementary School
West Buncombe/Eblen
Fireplace Features
Gas Unvented, Living Room
Foundation Details
Crawl Space, Slab
Interior Features
Attic Stairs Pulldown, Kitchen Island, Open Floorplan
Laundry Features
Gas Dryer Hookup, Laundry Room
Middle Or Junior School
Clyde A Erwin
Mls Major Change Type
New Listing
Parcel Number
9720-31-3061-00000
Parking Features
Attached Garage
Patio And Porch Features
Deck, Front Porch
Public Remarks
Beautifully updated home in the popular Lees Ridge neighborhood. The floor plan offers 3 spacious bedrooms and a newly remodeled full bath upstairs. The dining room opens to the kitchen for easy entertaining on the main level. There is a large living room with a cozy gas fireplace downstairs with space for guests to gather. The remodeled kitchen is a true highlight featuring granite countertops, new cabinetry with a large island, appliances, and laminate vinyl plank floors giving the home a modern and easy living feel. New windows and a roof were added in 2020, new gas logs 2024. The home enjoys a picturesque neighborhood view from the front porch, while enjoying privacy on the back deck while grilling and enjoying the fenced backyard. This property is 10 minutes to the grocery store, restaurants, coffee shops. 15-20 minutes to downtown Asheville's shopping, restaurants, nightlife, doctors, and hospital. Please let me know if you have any questions or would like to schedule a viewing.
Road Responsibility
Publicly Maintained Road
Road Surface Type
Concrete, Paved
Sq Ft Total Property HLA
1628
Subdivision Name
Lees Ridge
Syndicate Participation
Participant Options
Syndicate To
CarolinaHome.com, IDX, IDX_Address, Realtor.com
Virtual Tour URL Branded
https://video-playback.web.app/wex1viuj7vdK02NvzYDusp3w00fZz4kxCG4Q1FqPn024fM
Virtual Tour URL Unbranded
https://video-playback.web.app/wex1viuj7vdK02NvzYDusp3w00fZz4kxCG4Q1FqPn024fM




































