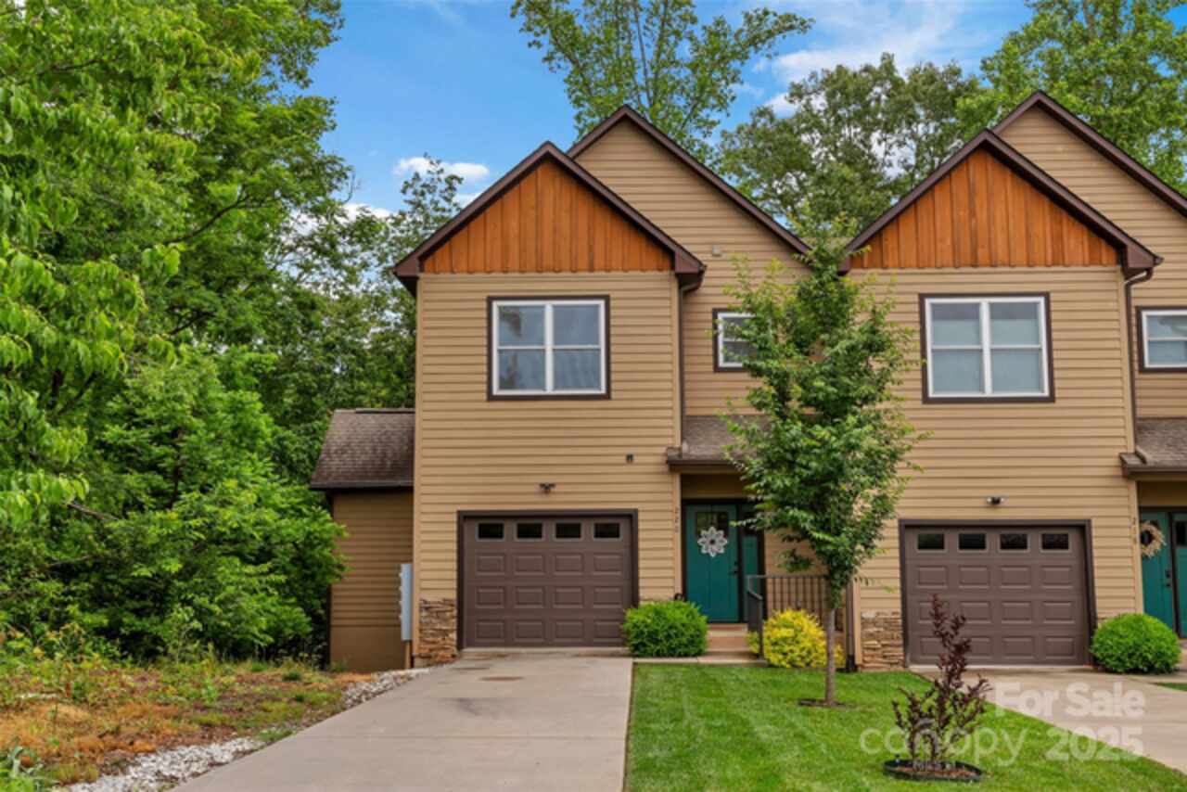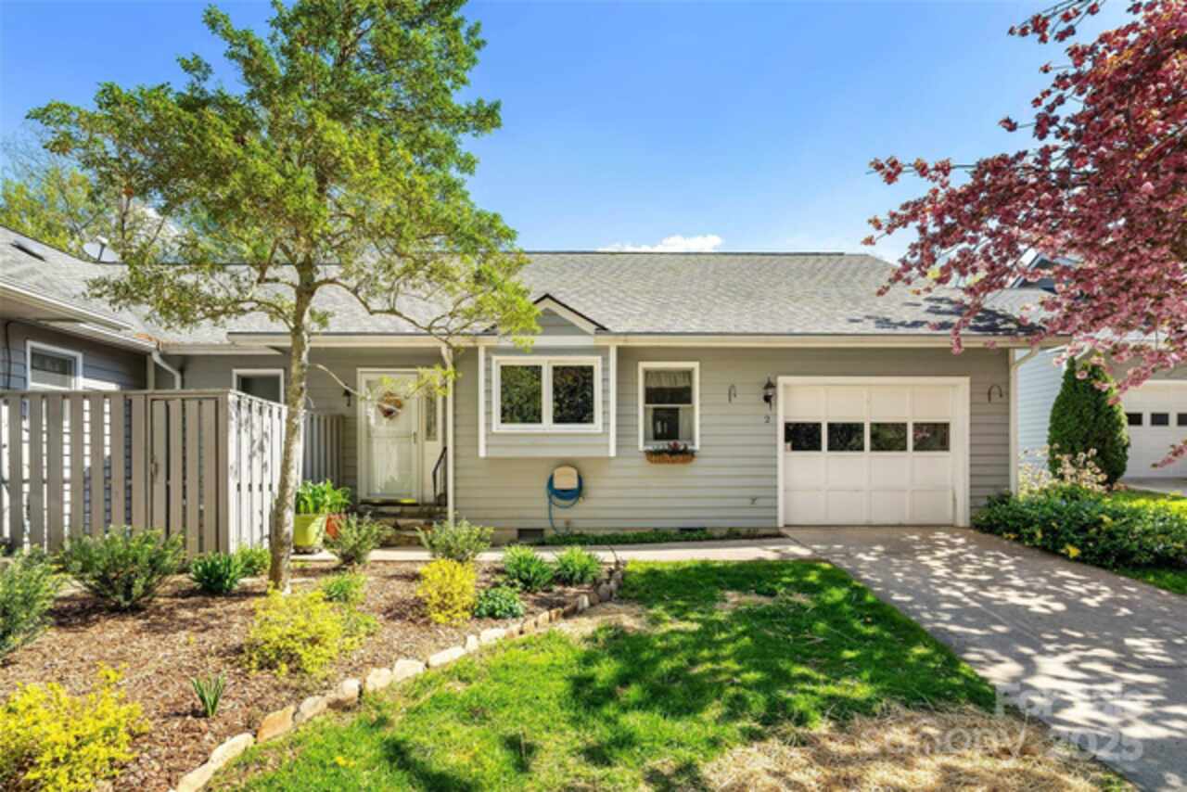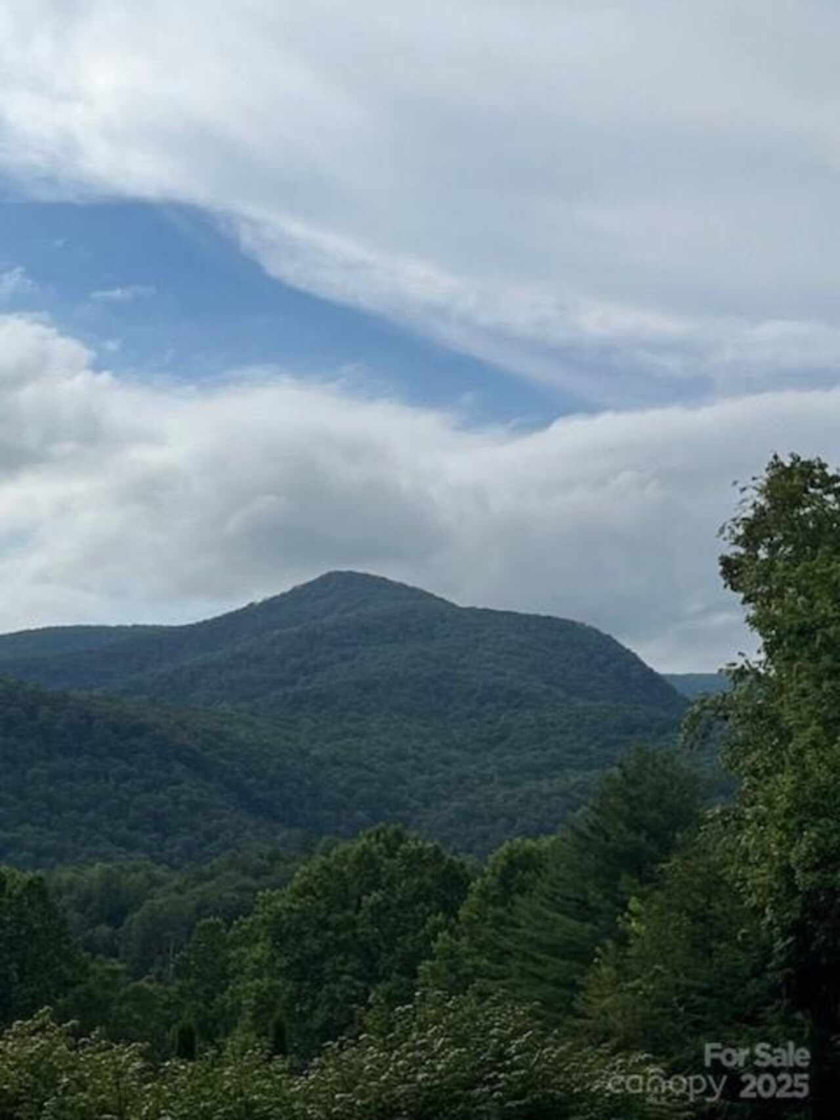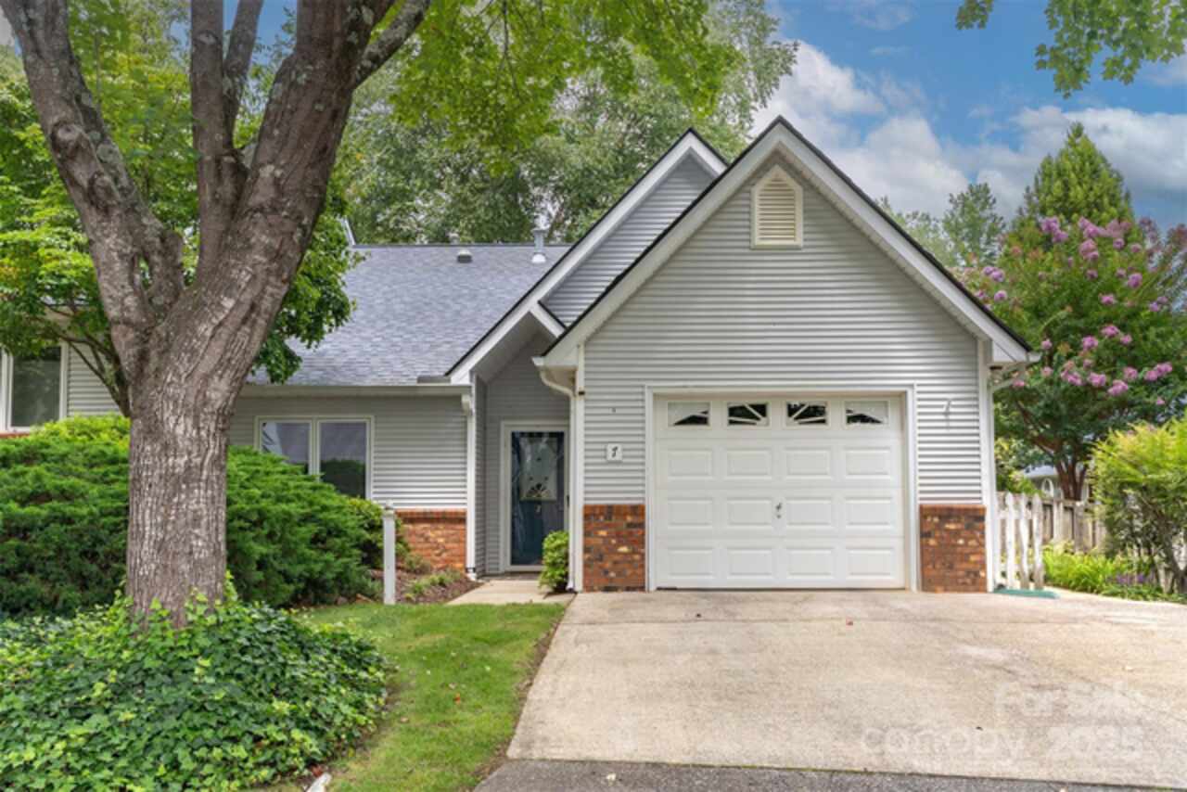Additional Information
Above Grade Finished Area
1327
Additional Parcels Description
061977026500000
Additional Parcels YN
true
Appliances
Dishwasher, Electric Oven, Electric Range, Electric Water Heater, Refrigerator, Washer/Dryer
Basement
Exterior Entry, Interior Entry, Partial, Sump Pump, Unfinished, Walk-Out Access
City Taxes Paid To
Black Mountain
Construction Type
Site Built
ConstructionMaterials
Wood
Cooling
Central Air, Electric
Directions
From downtown Black Mountain: From the corner of NC-9 & E State St head East on E State St for 0.50 miles. Turn Left towards Old Hwy 70 E. Then turn Right onto old Hwy 70 E. After 0.20 miles Kerlee Heights Road is on the Left. Home will be on the Right in approx. 330 ft. Corner Lot. Circular driveway allows for entering/exiting from both Kerlee Heights Road & Old State 10 Road. From Asheville: Head East on I-40 to exit 64, Black Mountain. Left off the Interstate onto NC-9. Go Right at the second traffic light onto Sutton Ave/S Ridgeway Ave. Road takes a 90 degree left hand turn, then travel until you arrive at the stop sign on the corner of S Ridgeway Ave & E State St. Turn Right onto E State St. After approx. 0.40 miles turn Left towards Old Hwy 70 E. Then turn Right onto old Hwy 70 E. After 0.20 miles Kerlee Heights Road is on the Left. Home will be on the Right in approx. 330 ft. Corner Lot. Circular driveway allows for entering/exiting from both Kerlee Heights Road & Old State 10 Road.
Down Payment Resource YN
1
Elementary School
Black Mountain
Flooring
Tile, Other - See Remarks
Foundation Details
Basement, Crawl Space
Heating
Electric, Heat Pump
High School
Charles D Owen
Laundry Features
In Basement
Lot Features
Corner Lot, Green Area, Level, Open Lot, Wooded
Lot Size Dimensions
See Plat Map
Middle Or Junior School
Charles D Owen
Mls Major Change Type
New Listing
Other Structures
Outbuilding
Parcel Number
061977013600000
Patio And Porch Features
Covered, Front Porch, Rear Porch, Side Porch
Public Remarks
A vacant, buildable lot is included with this property that is already subdivided with it's own PIN # & tax paperwork, offering the potential for future development, investment, or to simply enjoy the extra space! This charming corner lot 2-bedroom, 2-bathroom ranch-style home offers the perfect blend of comfort, convenience, and outdoor appeal. Located just a stone’s throw from downtown Black Mountain, this active & extremely productive short-term rental property is an opportunity you don’t want to miss! Featuring a bright, airy, and inviting open floor plan layout that seamlessly connects the living, dining, and kitchen areas. Relax outdoors on the beautiful side & rear wrapped covered porch while your fur babies enjoy the convenience of a fully fenced side yard. Thoughtful landscaping that is currently bustling with vibrant fall colors enhances the property's curb appeal. Enjoy the best of both worlds – a peaceful retreat with easy access to downtown shops, restaurants, and outdoor activities. Whether you're looking for a vacation home, investment property, or your next permanent residence, this home offers endless possibilities in the charming & quaint town of Black Mountain.
Road Responsibility
Publicly Maintained Road
Road Surface Type
Asphalt, Paved
Security Features
Smoke Detector(s)
Sq Ft Total Property HLA
1327
SqFt Unheated Basement
416
Syndicate Participation
Participant Options
Syndicate To
Apartments.com powered by CoStar, IDX, IDX_Address, Realtor.com
Virtual Tour URL Branded
https://my.matterport.com/show/?m=oP5jZojqs7s&play=1&brand=0&mls=1&
Virtual Tour URL Unbranded
https://my.matterport.com/show/?m=oP5jZojqs7s&play=1&brand=0&mls=1&



















































