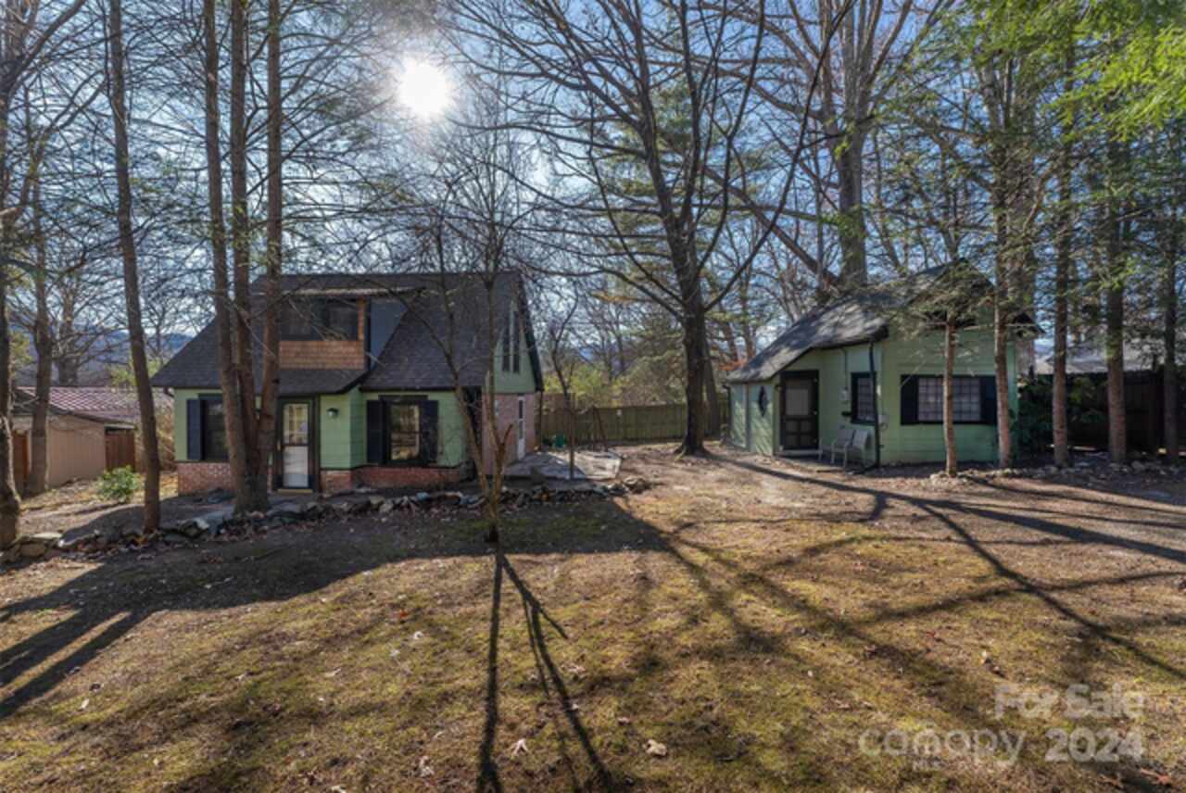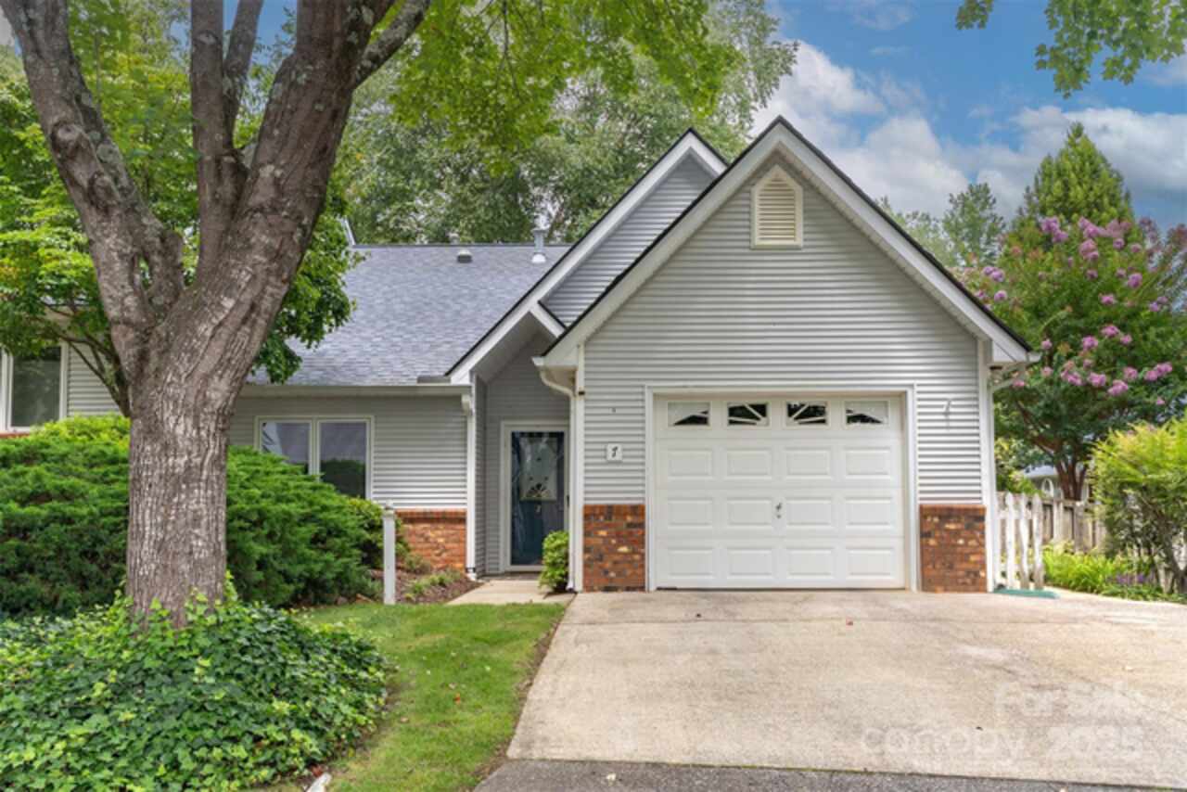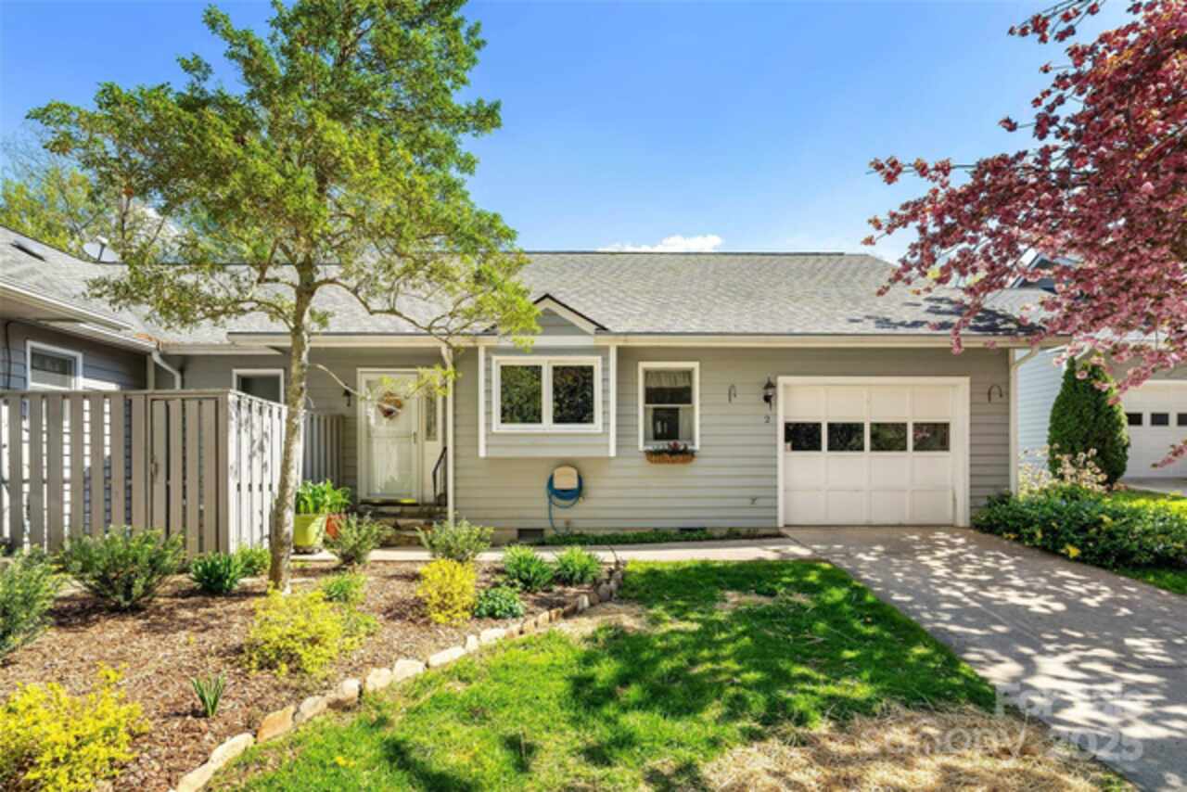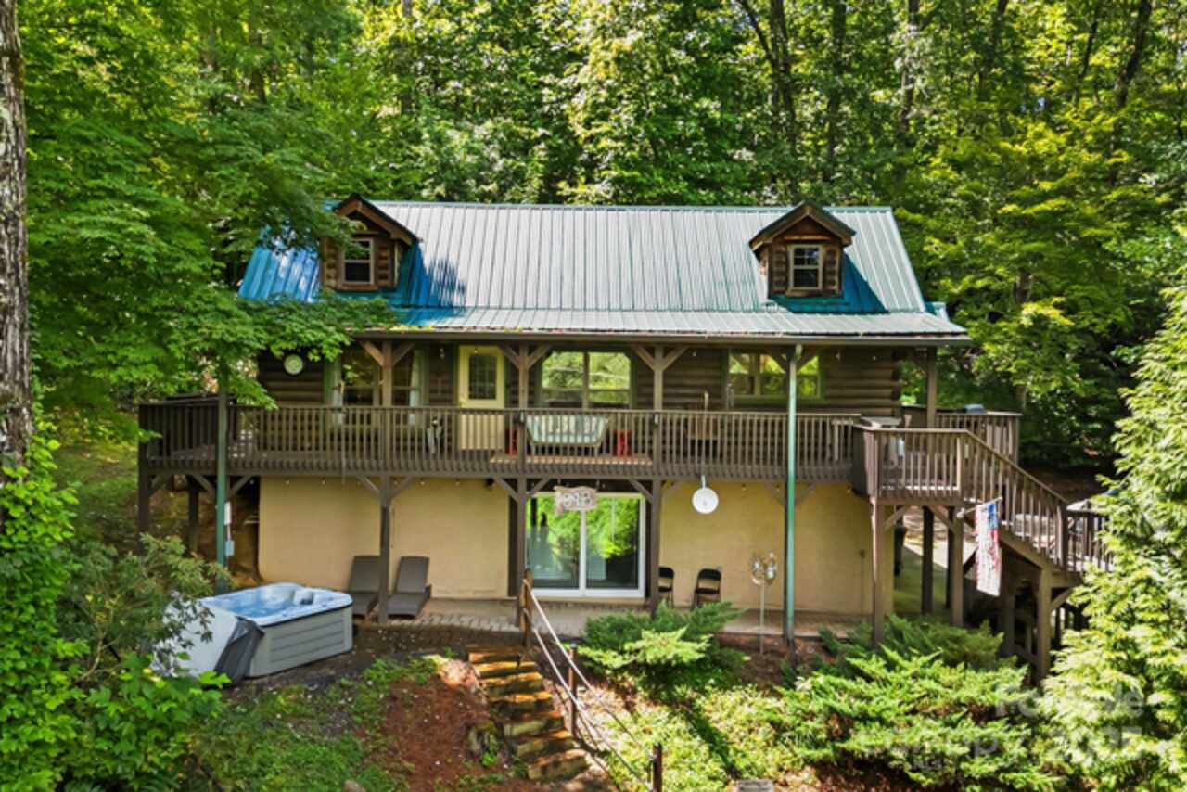Additional Information
Above Grade Finished Area
1532
Additional Parcels YN
false
Appliances
Dishwasher, Dryer, Electric Oven, Electric Range, Microwave, Refrigerator, Washer, Washer/Dryer
Association Annual Expense
2520.00
Association Fee Frequency
Monthly
Association Name
Cottonwood Townhomes
City Taxes Paid To
Black Mountain
Construction Type
Site Built
ConstructionMaterials
Fiber Cement
CumulativeDaysOnMarket
168
Directions
GPS works. From Black Mountain take 70E to Padgettown Rd. Left on Padgettown Rd. Padgettown vears to the left and Brandon Rd splits to the right. Stay in the middle and go up the gravel rd- Rainbow Terrace. Last unit on right. End Unit- 220.
Down Payment Resource YN
1
Elementary School
Black Mountain
Foundation Details
Crawl Space
HOA Subject To Dues
Mandatory
High School
Charles D Owen
Interior Features
Breakfast Bar, Entrance Foyer, Walk-In Closet(s)
Laundry Features
In Unit, Inside, Upper Level
Lot Features
Level, Sloped
Middle Or Junior School
Charles D Owen
Mls Major Change Type
Price Decrease
Parcel Number
0710-60-5713-00000
Parking Features
Driveway, Attached Garage
Patio And Porch Features
Covered, Deck, Front Porch, Rear Porch
Previous List Price
439000
Public Remarks
Welcome to your end unit townhouse in Black Mountain right on the Rainbow Trail to Montreat! No rental restrictions! This breathtaking space boasts beautiful oak hardwood floors and soaring 9’ ceilings, creating a bright and welcoming atmosphere. Chef's kitchen featuring generous 42” upper cabinets, soft-close drawers and doors, exquisite granite countertops, and modern stainless steel appliances. Private deck right off the living room—perfect for relaxing evenings or morning coffee. This unique unit has two master suites, each with spacious walk-in closets and en-suite bathrooms, ensuring your utmost privacy and comfort. One suite is oversized with room for sitting area or bunks. Could be spilt into 2nd and 3rd bedrooms with the straight forward addition of a wall. Both rooms have expansive seasonal mountain views. You'll love the convenience of a single-car garage with ample storage space & walk-in height crawl space under unit. 1.3 miles to the center of Black Mountain & Montreat.
Restrictions
Short Term Rental Allowed
Road Responsibility
Publicly Maintained Road
Road Surface Type
Concrete, Gravel
Roof
Architectural Shingle
Sq Ft Total Property HLA
1532
Subdivision Name
Cottonwood
Syndicate Participation
Participant Options
Syndicate To
CarolinaHome.com, IDX, IDX_Address, Realtor.com
Utilities
Cable Available, Electricity Connected











































