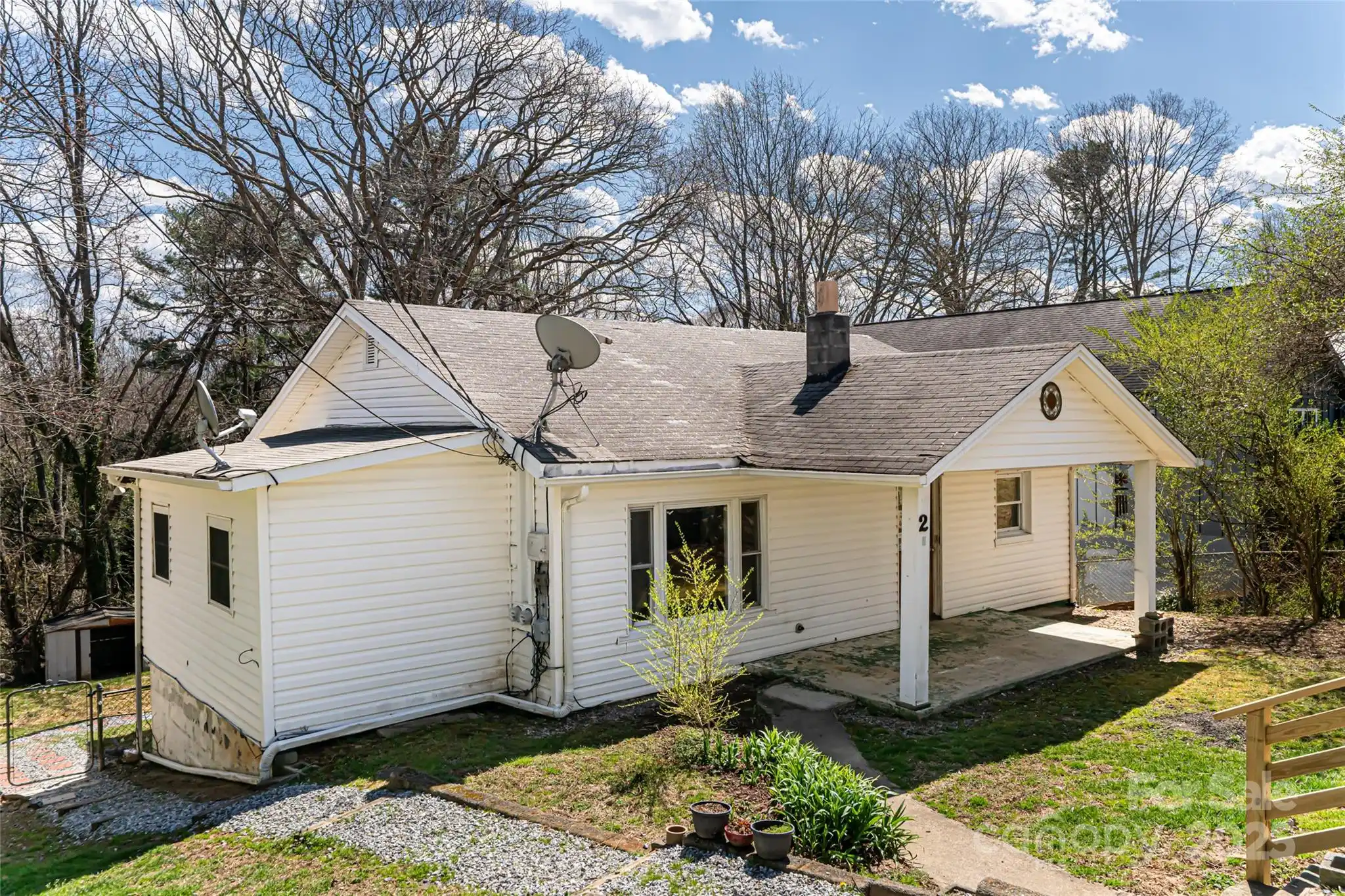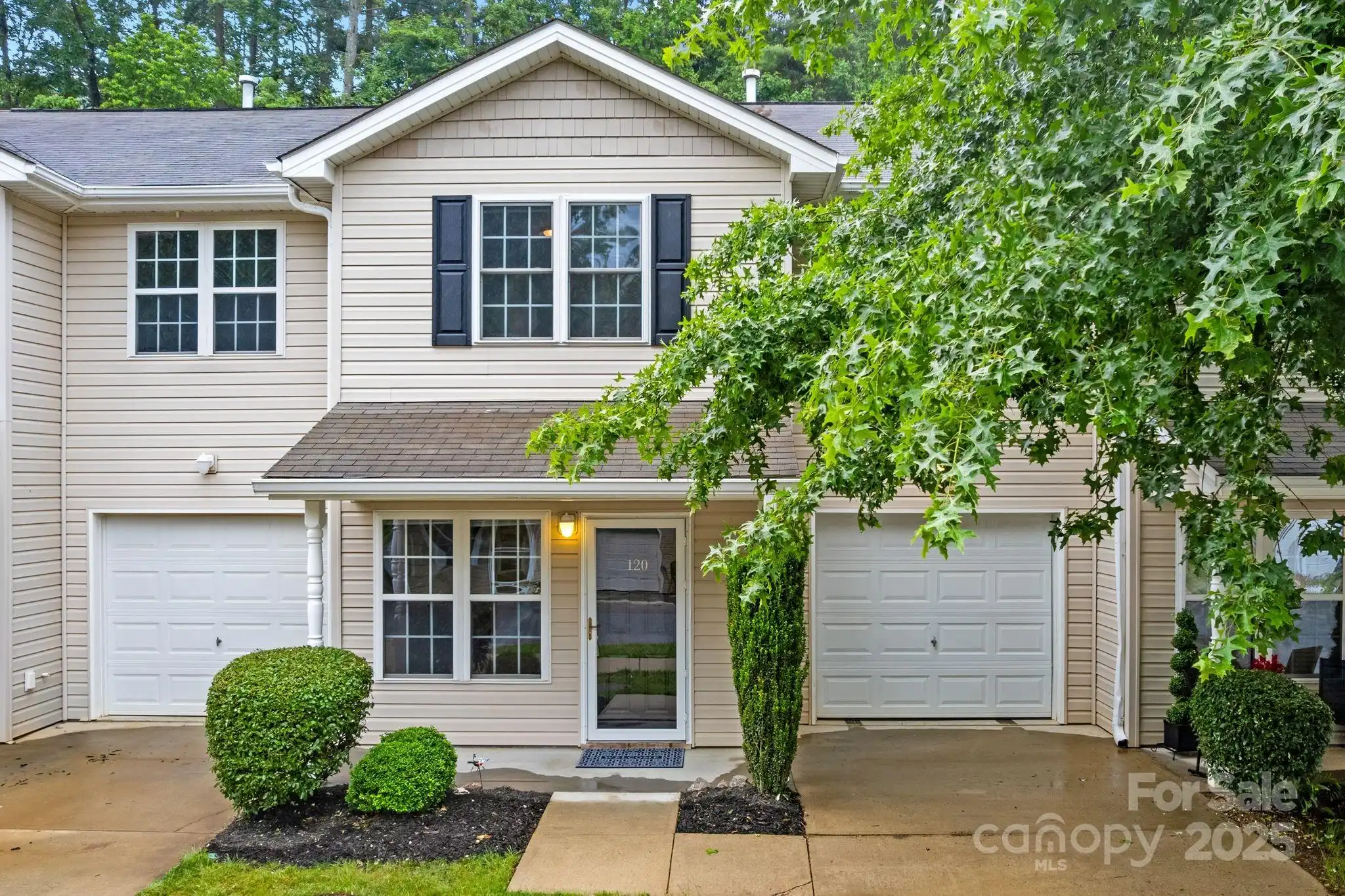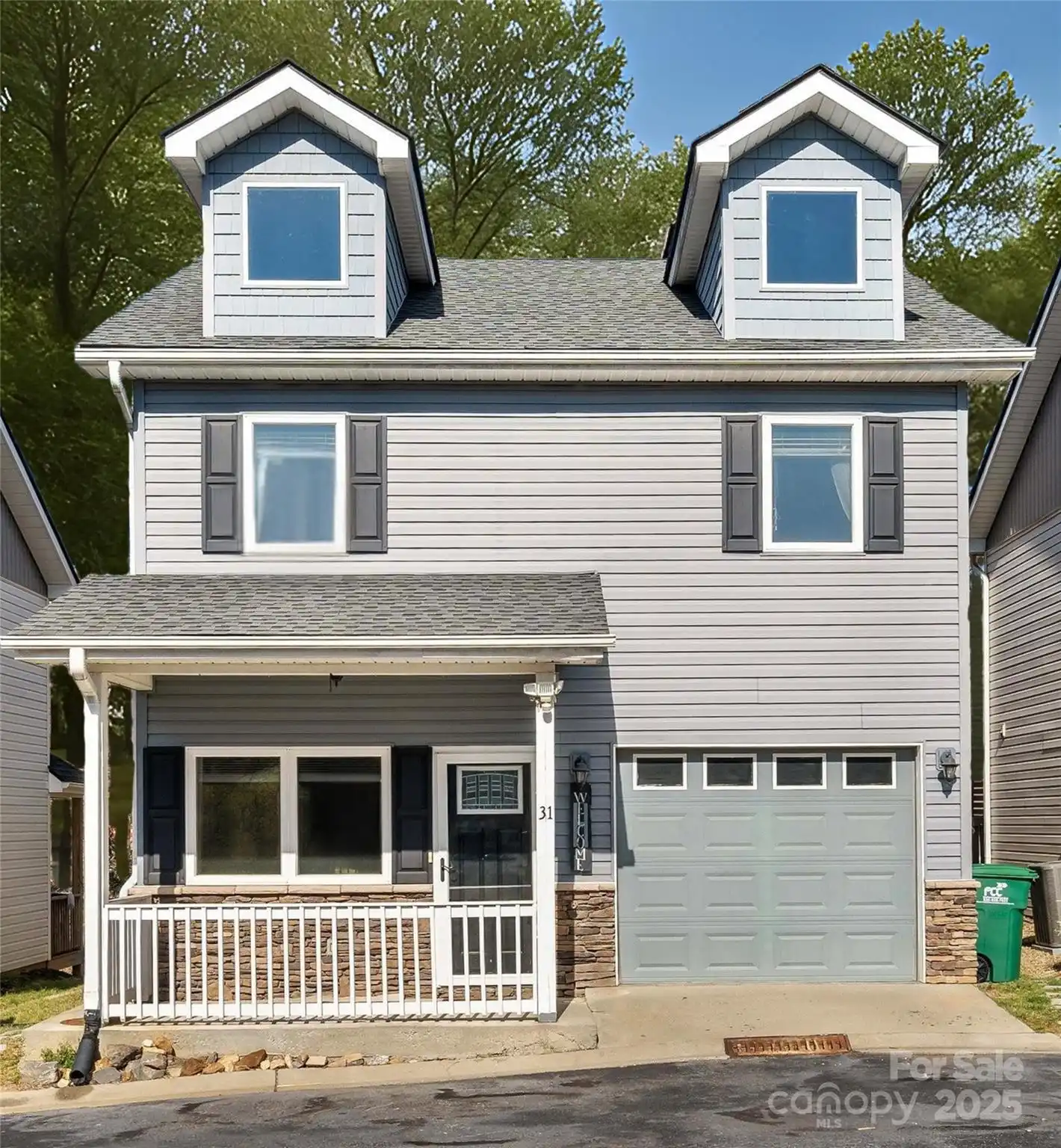Additional Information
Above Grade Finished Area
1347
Additional Parcels YN
false
Appliances
Dishwasher, Disposal, Electric Range, Tankless Water Heater, Washer/Dryer
Association Name
Southern Resort Group
Association Phone
828-350-8000
City Taxes Paid To
Asheville
Community Features
Concierge, Dog Park, Elevator, Fitness Center, Hot Tub, Outdoor Pool, Picnic Area, Sidewalks, Street Lights
Complex Name
Residences At Biltmore
Construction Type
Site Built
ConstructionMaterials
Brick Full, Hardboard Siding
Directions
GPS is accurate.
Down Payment Resource YN
1
Elementary School
Asheville
Exterior Features
Elevator, Hot Tub, Lawn Maintenance
Fireplace Features
Gas Log, Living Room
Flooring
Carpet, Tile, Wood
HOA Subject To Dues
Mandatory
Heating
Heat Pump, Natural Gas
Interior Features
Open Floorplan
Laundry Features
Laundry Closet, Main Level
Lot Features
End Unit, Green Area, Paved, Wooded, Views
Middle Or Junior School
Asheville
Mls Major Change Type
Price Decrease
Parcel Number
9648623059CO202
Parking Features
Parking Lot, Parking Space(s)
Patio And Porch Features
Balcony, Covered
Previous List Price
375000
Public Remarks
Centrally located to all things Asheville, the Residences at Biltmore is an upscale condominium community just minutes from vibrant Downtown Asheville, the South Slope Brewery District, Biltmore Village, and the entrance to the historic Biltmore Estate. This rare fully furnished 3-bedroom, 2-bath end unit condo features a private entrance and covered balcony. interior highlights include hardwood floors, granite countertops and cozy stone stacked gas fireplace. Offered turn-key with all furnishings included and a new HVAC system installed in 2023. In addition all new elevators throughout the development. Enjoy resort-style amenities including a heated pool, hot tub, fitness center, concierge, elevators, on-site Azalea bar and restaurant with outdoor dining, and a versatile event space ideal for weddings and conferences. Currently enrolled in the on-site Short-Term Rental Program, this property offers an excellent income-producing opportunity or a perfect mountain getaway.
Road Responsibility
Private Maintained Road
Road Surface Type
Asphalt, Paved
Sq Ft Total Property HLA
1347
Subdivision Name
Residences At Biltmore
Syndicate Participation
Participant Options
Syndicate To
CarolinaHome.com, IDX, IDX_Address, Realtor.com
Utilities
Cable Connected, Electricity Connected, Natural Gas, Phone Connected, Underground Utilities, Wired Internet Available









































