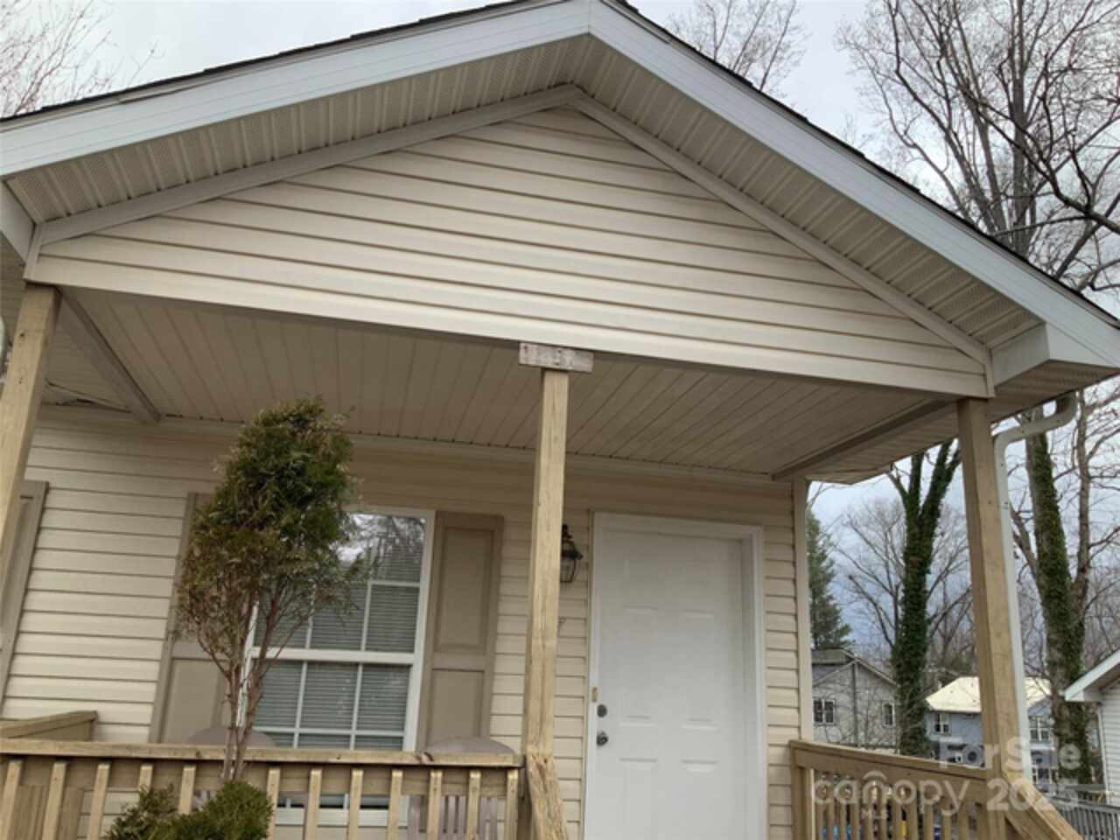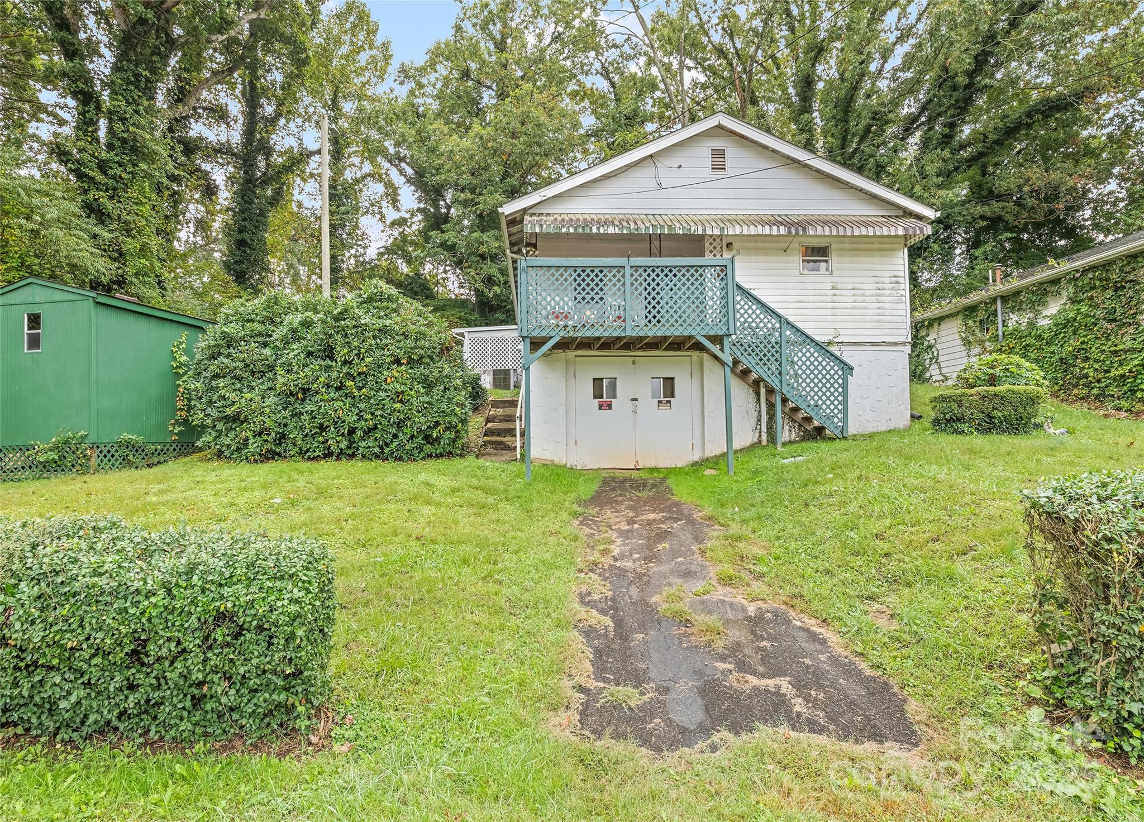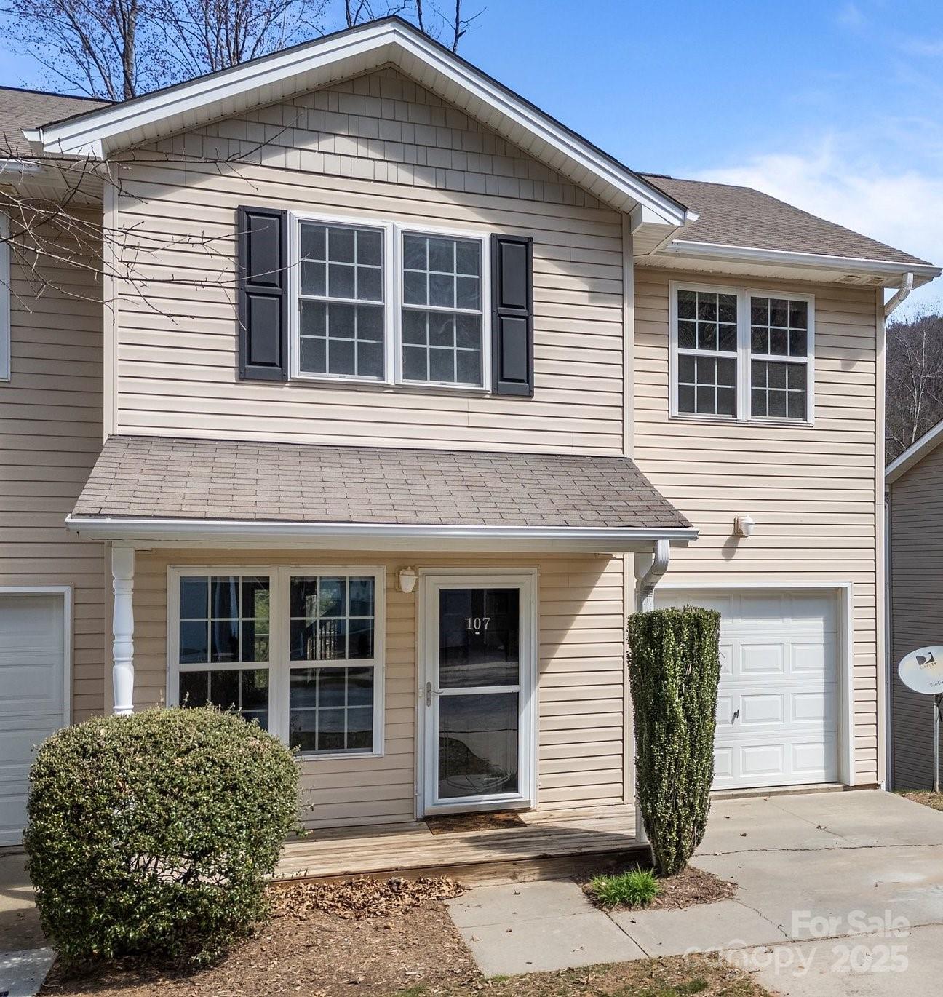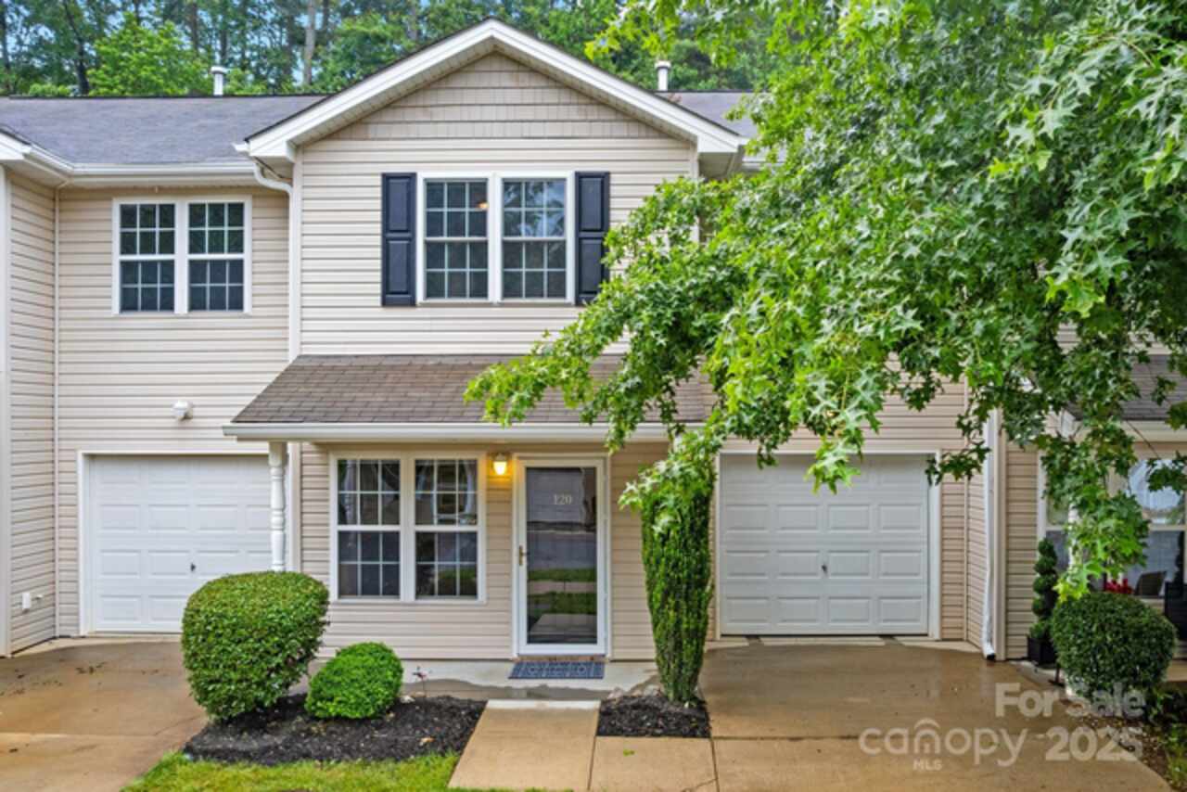Additional Information
Above Grade Finished Area
920
Additional Parcels YN
false
Appliances
Electric Oven, Electric Range, Refrigerator
Basement
Apartment, Bath/Stubbed, Daylight, Exterior Entry, Finished, Sump Pump, Walk-Out Access
City Taxes Paid To
Asheville
Construction Type
Site Built
ConstructionMaterials
Vinyl
Cooling
Ductless, Electric
CumulativeDaysOnMarket
198
Directions
From downtown, take 240W to Patton Ave, turn right on Old Haywood Rd, to right on Robinwood, to Left on Evergreen Ave, to # 2 on the Right.
Down Payment Resource YN
1
Elementary School
Sand Hill-Venable/Enka
Fencing
Back Yard, Fenced, Front Yard
Foundation Details
Basement
Heating
Ductless, Electric
Interior Features
Open Floorplan
Laundry Features
In Kitchen, Lower Level, Main Level
Lot Features
Cleared, Rolling Slope
Middle Or Junior School
Enka
Mls Major Change Type
Under Contract-Show
Other Structures
Outbuilding
Parcel Number
962823291800000
Parking Features
On Street, Parking Space(s)
Patio And Porch Features
Patio
Plat Reference Section Pages
7/85
Previous List Price
339900
Public Remarks
Ideal for Investors or First-Time Buyers – Move-In Ready with Rental Income Potential Located in desirable West Asheville, this well-maintained property offers flexibility and value with two separate living spaces: a 2-bedroom on the main plus an office, plus a finished 840 sq. ft. basement apartment (not included in total square footage due to exterior-only access). It has 1 bedroom , 1 office (no window), full bahtroom, new kitchen, and a living room. Perfect for house hacking, multi-generational living, or long-term rental income, both units are currently vacant and ready for your personal use or tenants. Recent upgrades include fresh interior paint throughout, a brand-new roof, and a new mini-split HVAC system scheduled for installation in October — wood floors on the main to be refinished in October as well. Each unit features its own private, fully fenced yard and patio space—great for pets, gardening, or outdoor entertaining. Whether you're looking for your first home with added rental income, or a solid long-term investment in a growing neighborhood, this West Asheville gem checks all the boxes.
Road Responsibility
Publicly Maintained Road
Road Surface Type
Gravel, Paved
Second Living Quarters
Exterior Connected, Separate Entrance, Separate Kitchen Facilities, Separate Living Quarters, Separate Utilities
Sq Ft Total Property HLA
920
SqFt Unheated Basement
840
Subdivision Name
Sulphur Springs Park
Syndicate Participation
Participant Options
Syndicate To
Apartments.com powered by CoStar, IDX, IDX_Address, Realtor.com
Utilities
Cable Available, Electricity Connected
Virtual Tour URL Branded
https://tours.ryantheedephotography.com/2315221
Virtual Tour URL Unbranded
https://tours.ryantheedephotography.com/2315221



