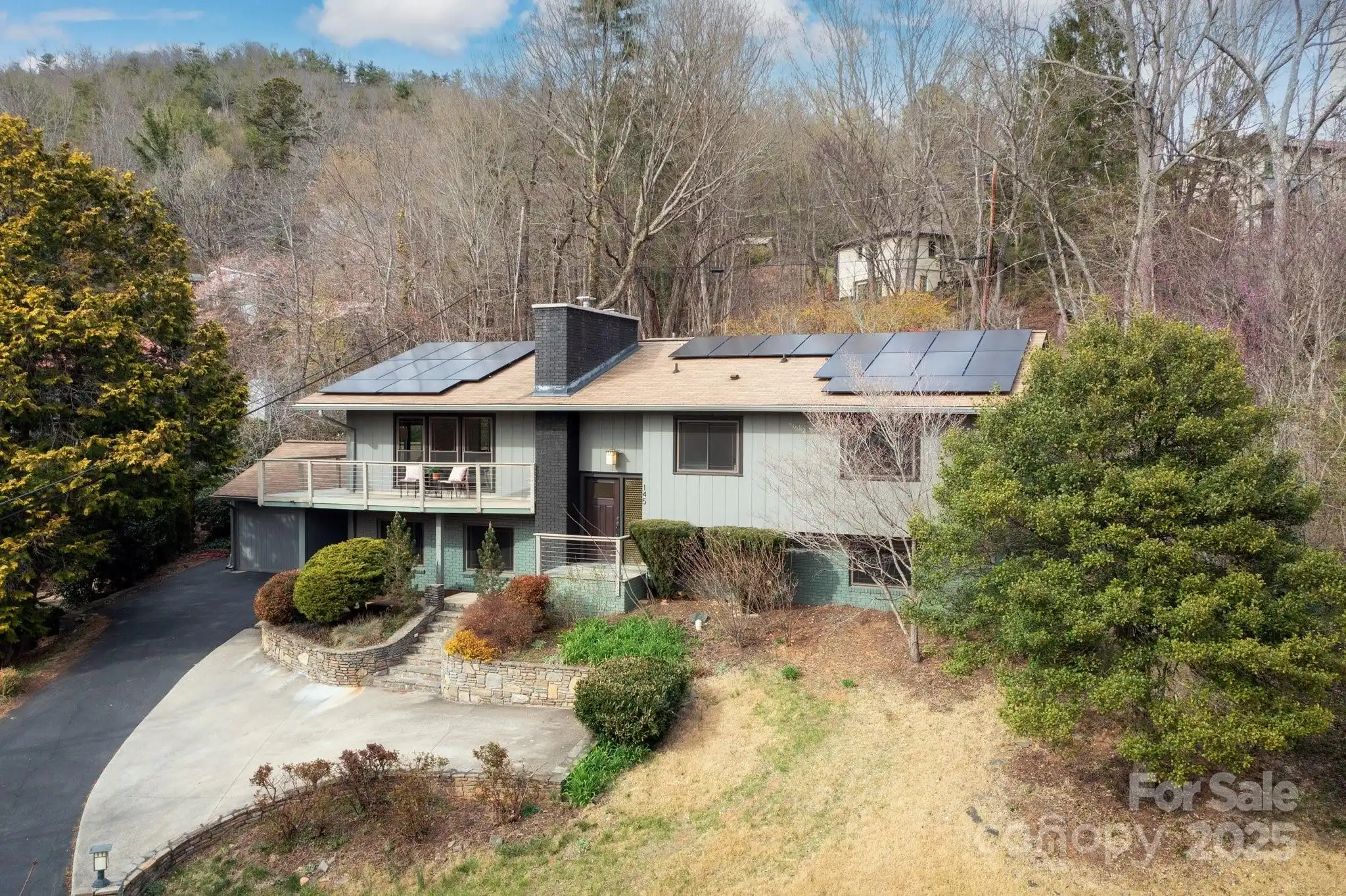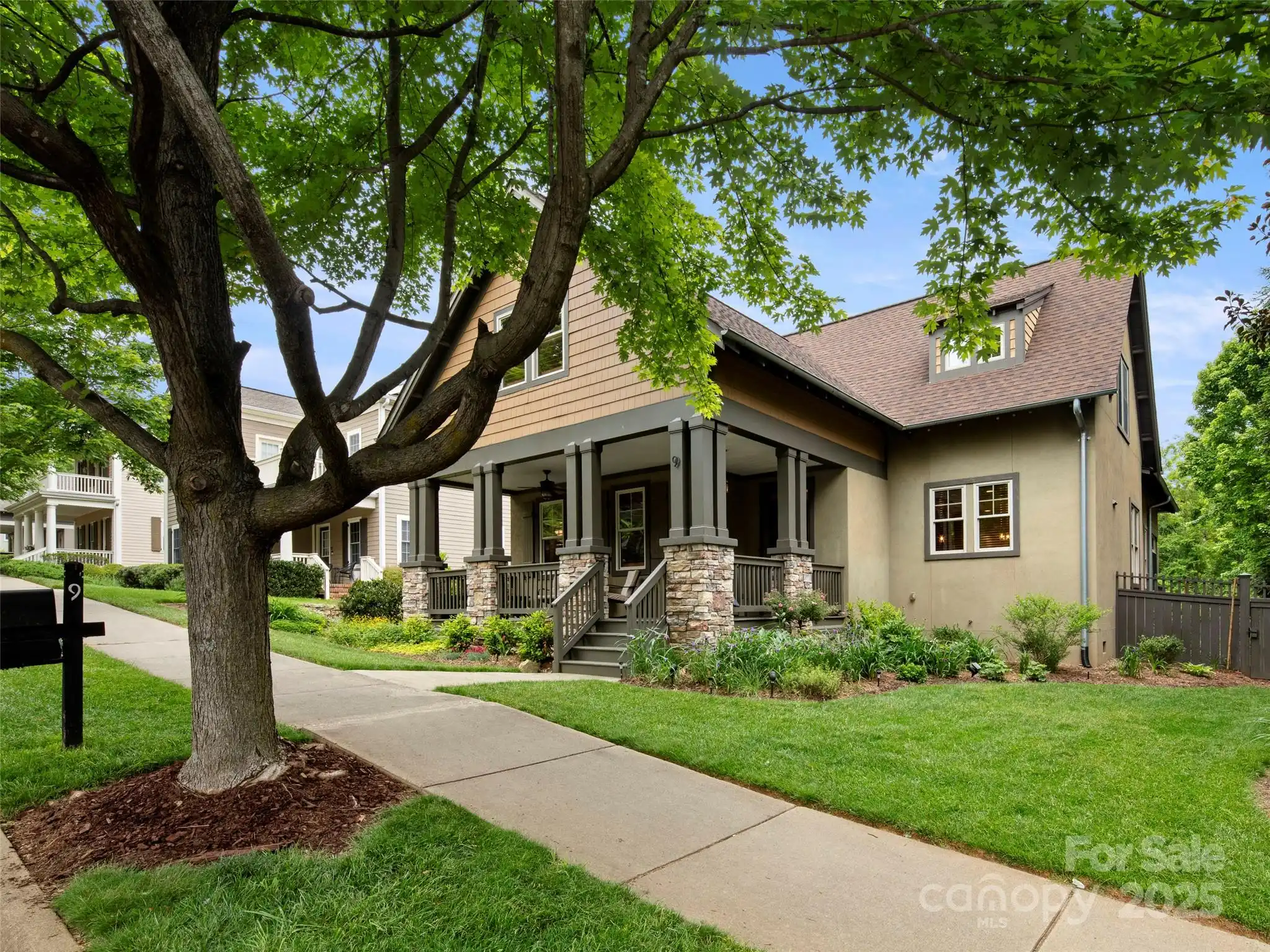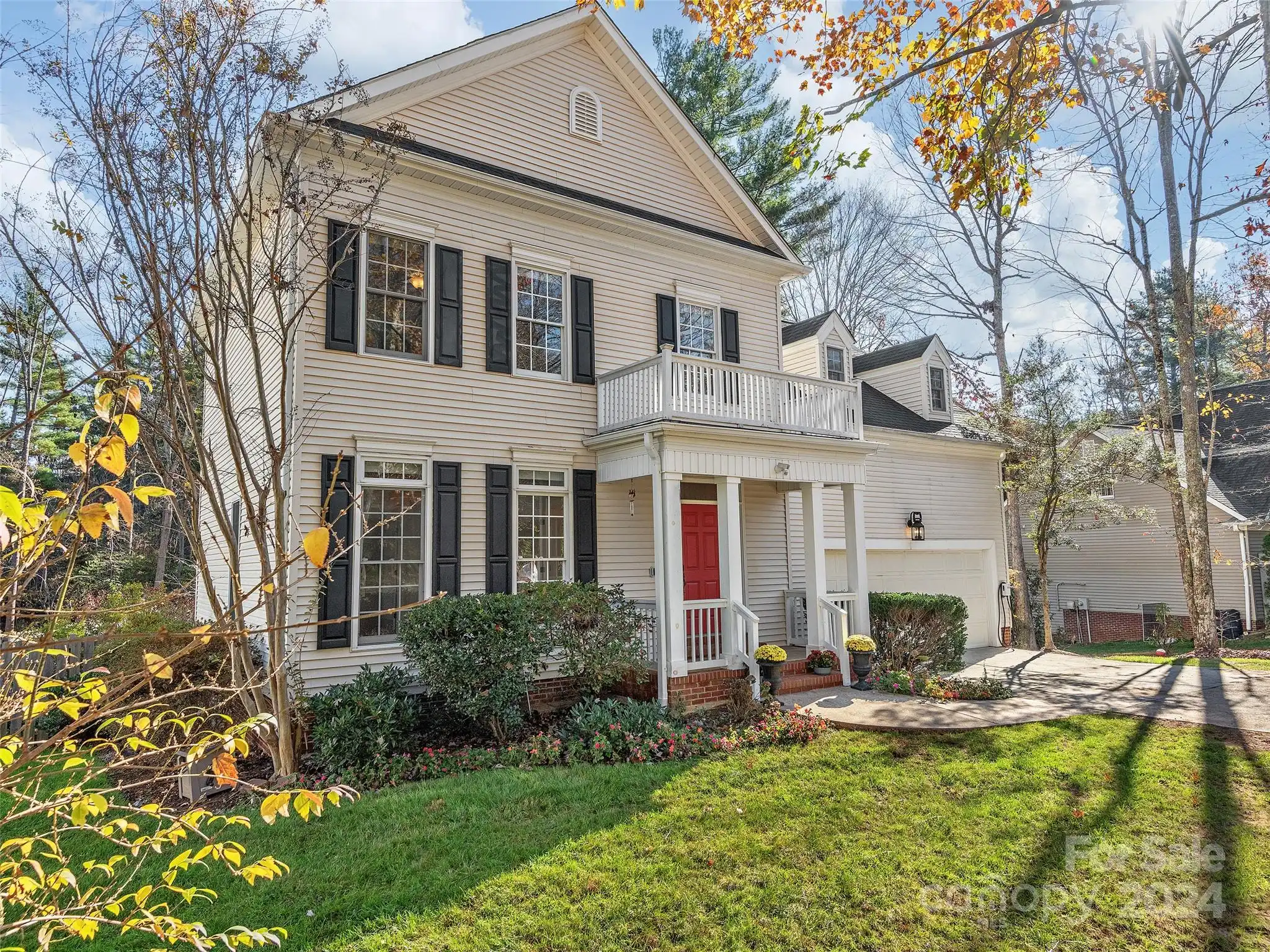Additional Information
Above Grade Finished Area
2208
Appliances
Disposal, Electric Oven, Electric Range, ENERGY STAR Qualified Dishwasher, ENERGY STAR Qualified Refrigerator, Exhaust Hood, Heat Pump Water Heater, Refrigerator with Ice Maker
Basement
Exterior Entry, Interior Entry, Walk-Out Access, Walk-Up Access
Below Grade Finished Area
908
Builder Name
JAG Construction
CCR Subject To
Undiscovered
City Taxes Paid To
Asheville
Community Features
Picnic Area, Playground, Recreation Area, Street Lights
Construction Type
Site Built
ConstructionMaterials
Fiber Cement, Wood
Cooling
ENERGY STAR Qualified Equipment, Heat Pump, Zoned
Development Status
Completed
Directions
From Haywood Road, turn onto Vermont Avenue. Turn right onto Davenport Road. Turn right onto Davenport Place. 2 Davenport Place is on the left. Sign in the yard.
Door Features
Insulated Door(s), Screen Door(s), Sliding Doors
Elementary School
Asheville City
Fireplace Features
Electric, Living Room
Flooring
Concrete, Tile, Wood
Foundation Details
Basement
Green Sustainability
Advanced Framing, Engineered Wood Products, Low VOC Coatings, No VOC Coatings, Spray Foam Insulation, XeriscapinDrought Resist. Plnts
Green Verification Count
2
Heating
ENERGY STAR Qualified Equipment, Heat Pump, Zoned
Interior Features
Attic Other, Breakfast Bar, Built-in Features, Entrance Foyer, Kitchen Island, Open Floorplan, Walk-In Closet(s)
Laundry Features
In Basement, Laundry Room, Upper Level
Middle Or Junior School
Asheville
Mls Major Change Type
Price Decrease
Parcel Number
962893712300000
Patio And Porch Features
Covered, Deck, Patio, Rear Porch
Previous List Price
1175000
Public Remarks
Brand new Modern Scandinavian home by award-winning Rusafova Markulis Architects, built by JAG Construction. Luxury details abound in this GreenBuilt and Energy Star house, including a custom metal/wood staircase, oversized double sliding doors and high end fixtures. Ideal location on a quiet street close to West Asheville Park, shopping and dining. The spacious, light-filled plan creates a welcoming environment. Gourmet kitchen features quartz counters, Bosch appliances, induction range, freestanding hood and floating shelves. Jaw-dropping primary suite boasts a soaring vaulted ceiling, large walk-through closet, and a spa-like ensuite bathroom with a soaking tub and zero-step entry tiled shower. The huge finished daylight basement makes a perfect in-law suite or Homestay/Airbnb. Oversized double decks have stairs to the peaceful yard with a mountain creek (did not flood in Helene). Ample space with 4 beds, an office, 2 living areas, 2 laundry rooms and over 3100 sq ft. See brochure.
Restrictions
Other - See Remarks
Restrictions Description
Zoning
Road Responsibility
Publicly Maintained Road
Road Surface Type
Concrete, Paved
Sq Ft Total Property HLA
3116
Subdivision Name
West Asheville
Syndicate Participation
Participant Options
Syndicate To
IDX, IDX_Address, Realtor.com
Utilities
Cable Available, Electricity Connected, Fiber Optics
Virtual Tour URL Branded
https://youtube.com/shorts/FX9VYKL68Lo?feature=share
Virtual Tour URL Unbranded
https://youtube.com/shorts/FX9VYKL68Lo?feature=share
Window Features
Insulated Window(s)







































