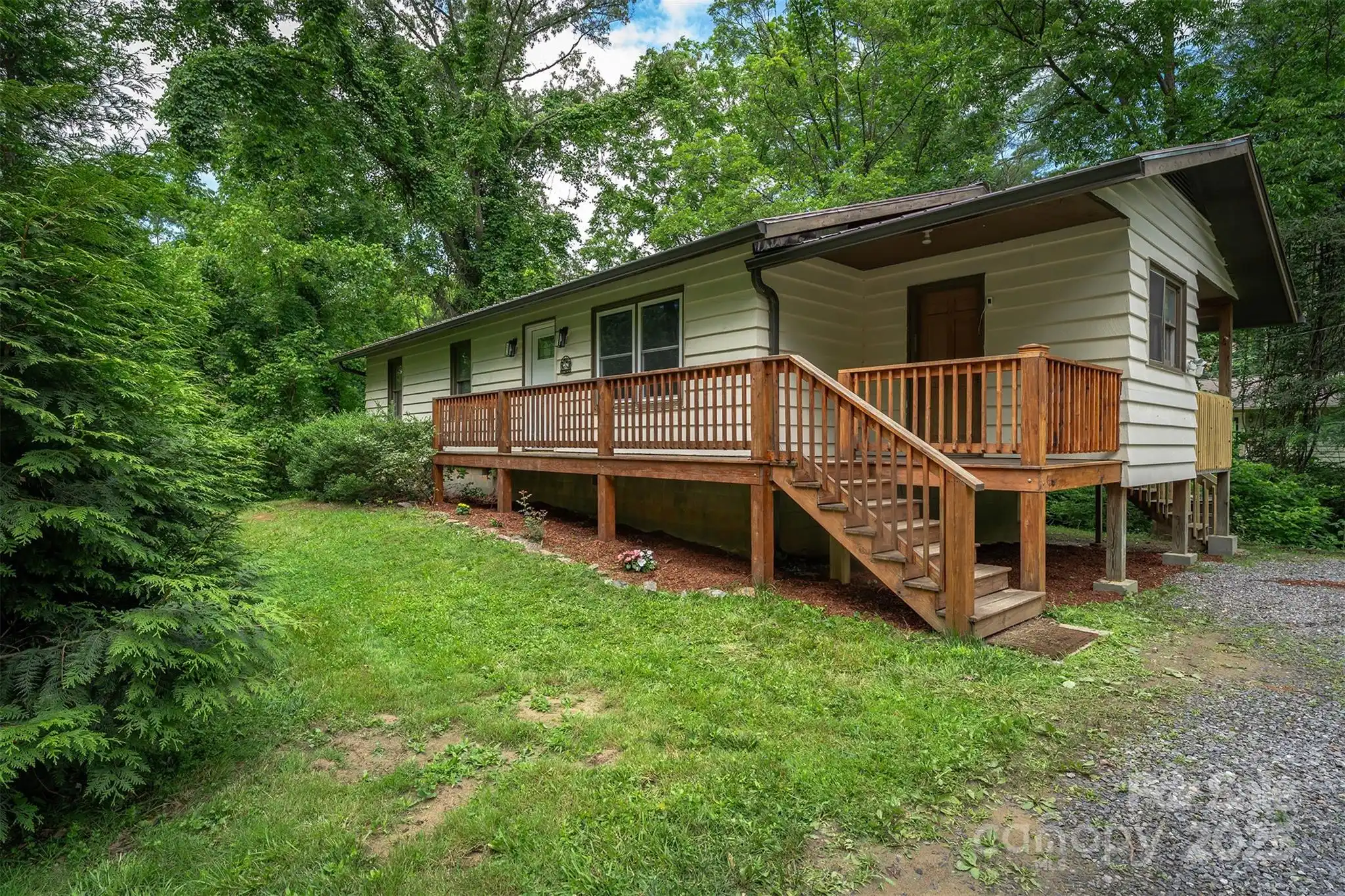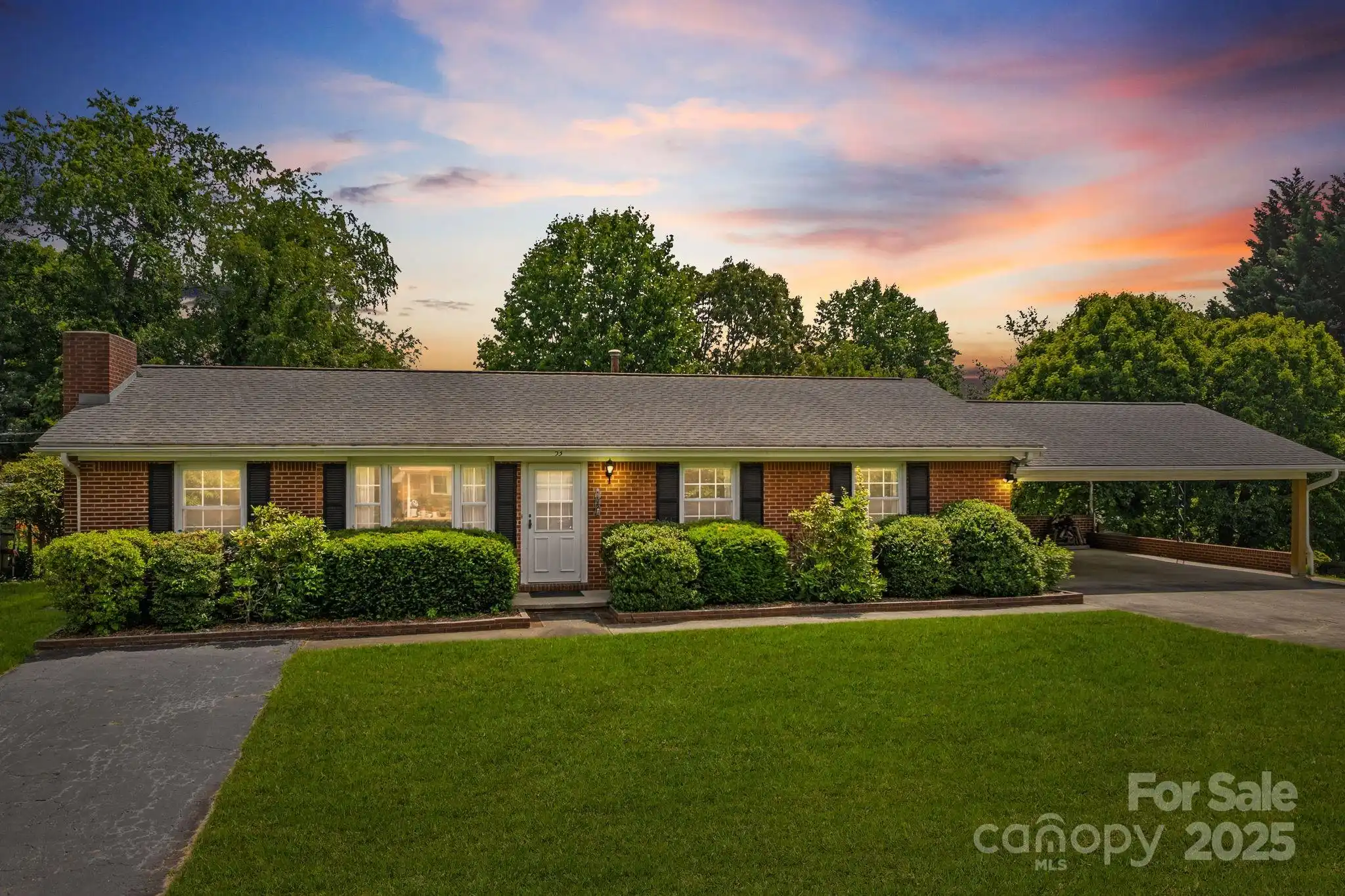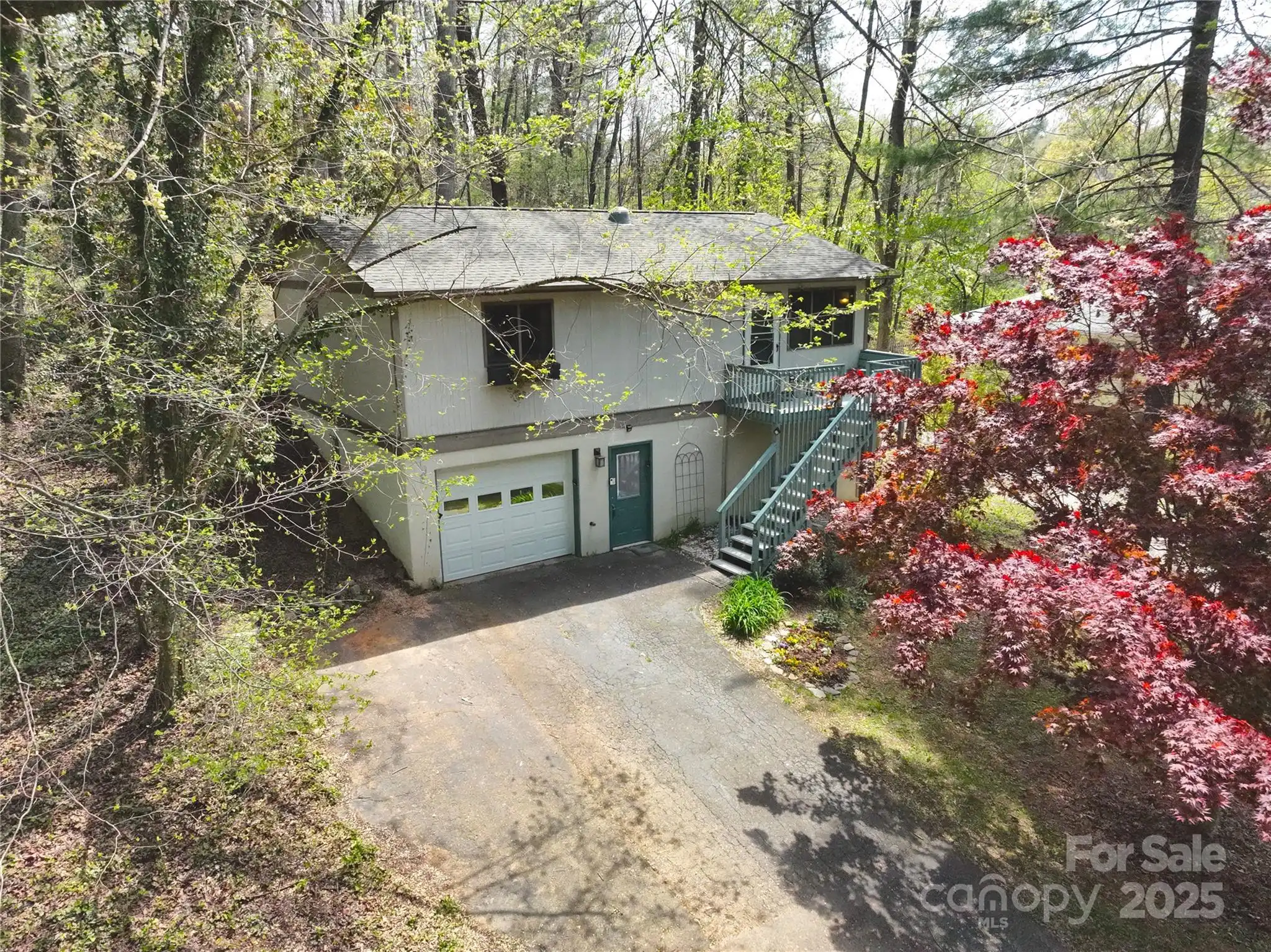Additional Information
Above Grade Finished Area
1610
Accessibility Features
Two or More Access Exits, Bath Raised Toilet
Appliances
Dishwasher, Electric Range, Electric Water Heater, ENERGY STAR Qualified Dishwasher, ENERGY STAR Qualified Light Fixtures, ENERGY STAR Qualified Refrigerator, Exhaust Fan, Exhaust Hood, Microwave, Plumbed For Ice Maker, Refrigerator, Self Cleaning Oven
City Taxes Paid To
No City Taxes Paid
Construction Type
Site Built
ConstructionMaterials
Vinyl
Cooling
Central Air, Electric
CumulativeDaysOnMarket
132
Directions
from I-240E/US70E take exit 7 for US-70, use the middle lane to turn left, Use the right 2 lanes to take the US-70 E ramp, Turn left onto Riceville Road, Turn left onto Upper Grassy Branch Extension, Tun left onto Primrose Lane to end and it is on the right.
Door Features
Insulated Door(s), Screen Door(s)
Down Payment Resource YN
1
Elementary School
Charles C Bell
Fireplace Features
Gas, Living Room
Flooring
Carpet, Linoleum, Hardwood
Foundation Details
Crawl Space
Interior Features
Attic Other, Attic Stairs Pulldown, Entrance Foyer, Garden Tub, Open Floorplan, Pantry, Split Bedroom, Storage, Walk-In Closet(s)
Laundry Features
Electric Dryer Hookup, Utility Room, Inside, Laundry Room, Lower Level, Washer Hookup
Lot Features
Cul-De-Sac, End Unit, Green Area, Pasture, Private, Wooded, Views
Middle Or Junior School
AC Reynolds
Mls Major Change Type
Under Contract-No Show
Parcel Number
9669-67-3021-00000
Parking Features
Driveway, Attached Garage
Patio And Porch Features
Deck, Enclosed, Front Porch, Screened
Previous List Price
475000
Public Remarks
Wonderful neighborhood at the end of a cul-de-sac for quiet privacy with a large backyard that borders a lovely farm. The vaulted ceilings inside and the open floor plan of this remodeled home will impress all who enter. With real hardwood floors and granite counters in the kitchens. The proof of quality in this home is obvious. Ample soft close cabinets in the large eat in kitchen with double pantry cabinets, stainless steel refrigerator, dishwasher, and drop in farm style double sink make cooks happy to work in this kitchen and wash dishes looking into the living areas. The split floor plan makes for private family living. The ample Primary bedroom with walk in closet. soaker tub and large custom tile shower make living in this house comfortable. Relax in the screened in porch while you barbeque on the wood deck. The new metal roof offers a lifetime low maintenance.
Road Responsibility
Publicly Maintained Road
Road Surface Type
Concrete, Paved
Security Features
Carbon Monoxide Detector(s), Smoke Detector(s)
Sq Ft Total Property HLA
1610
Subdivision Name
Green Meadows
Syndicate Participation
Participant Options
Syndicate To
CarolinaHome.com, IDX, IDX_Address, Realtor.com
Utilities
Cable Available, Cable Connected, Electricity Connected, Phone Connected, Propane, Satellite Internet Available, Underground Power Lines, Underground Utilities
Window Features
Insulated Window(s), Window Treatments









































