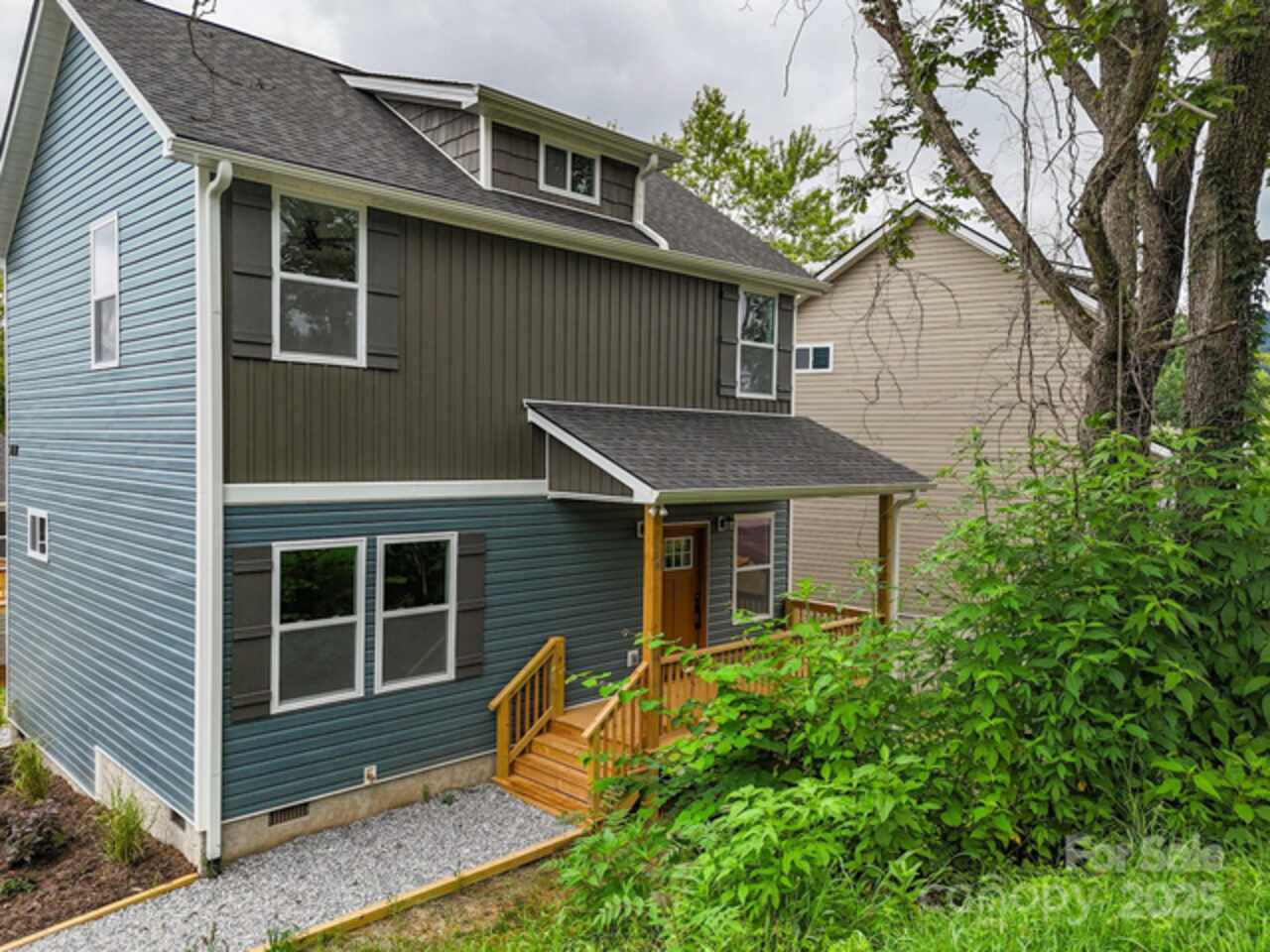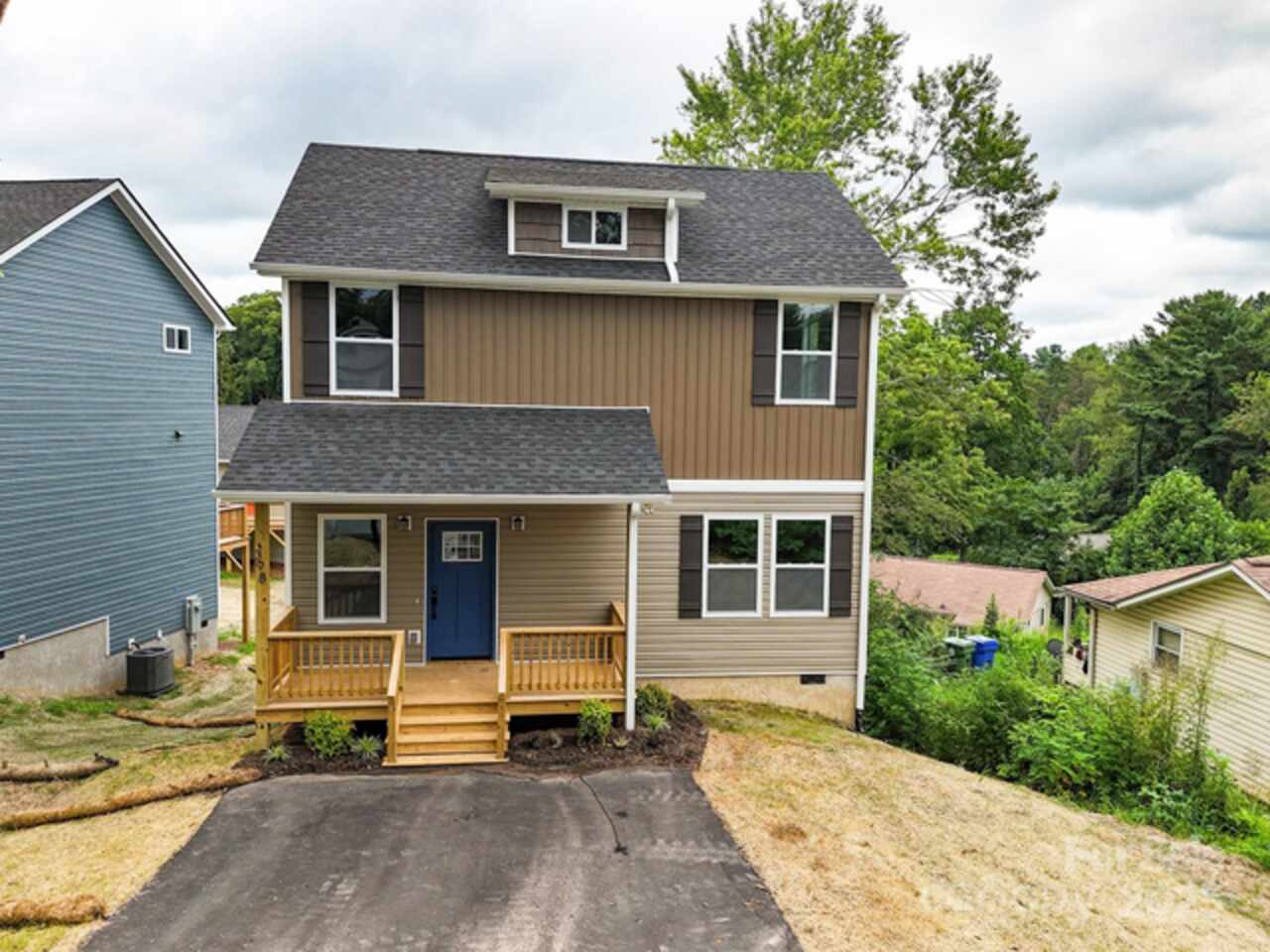Additional Information
Above Grade Finished Area
864
Additional Parcels YN
false
Appliances
Dishwasher, Dryer, Electric Range, Electric Water Heater, ENERGY STAR Qualified Light Fixtures, Exhaust Fan, Microwave, Refrigerator with Ice Maker, Washer/Dryer
Basement
Basement Garage Door, Basement Shop, Exterior Entry, Full, Storage Space, Walk-Out Access
Below Grade Finished Area
592
City Taxes Paid To
Asheville
Construction Type
Site Built
ConstructionMaterials
Hard Stucco, Wood
Cooling
Central Air, Electric, Heat Pump
CumulativeDaysOnMarket
420
Directions
From Tunnel Rd, turn right onto Beverly Rd. Follow Beverly Rd all the way down to just before the golf course. Home is on the left. Turn into Beverly Hills from Swannanoa River Rd beside the golf course onto Kensington Dr. First right is Beverly Rd. It is the second home on the right.
Down Payment Resource YN
1
Elementary School
Haw Creek
Fencing
Back Yard, Partial, Privacy, Wood
Foundation Details
Basement
Heating
Central, Electric, Heat Pump
Laundry Features
In Basement
Lot Features
Level, Sloped, Wooded
Lot Size Dimensions
70'X205'X33'X223'
Middle Or Junior School
AC Reynolds
Mls Major Change Type
Price Decrease
Parcel Number
966804351700000
Parking Features
Basement, Driveway, Attached Garage, Garage Shop
Plat Reference Section Pages
0018/0024
Previous List Price
417500
Public Remarks
WELL PRICED IN BEVERLY HILLS! Are you looking for a quirky home that embodies all that is Asheville? This home enjoys a curious, dual level, non-traditional open floor plan that you must see! Three bedrooms (one is ideal for a home office), two baths, plenty of storage, den/media/gamer room, and a three season room are all situated for relaxation and enjoyment inside, all under a new roof! Outside, a custom deck with an expansive natural backyard. Single garage with workshop area. Relish the convenience of living in East Asheville's Beverly Hills neighborhood just minutes from Highland Brewing, WNC Nature Center, AVL Municipal Golf Course and VA Medical and only 15 mins to Downtown all with Haw Creek/ AC Reynolds Schools. Pre Listing inspection available! Motivated
Road Responsibility
Publicly Maintained Road
Road Surface Type
Asphalt, Paved
Roof
Architectural Shingle
Sq Ft Total Property HLA
1456
Subdivision Name
Beverly Hills
Syndicate Participation
Participant Options
Syndicate To
Apartments.com powered by CoStar, CarolinaHome.com, IDX, IDX_Address, Realtor.com
Utilities
Cable Available, Electricity Connected, Underground Power Lines, Underground Utilities
Virtual Tour URL Branded
https://www.youtube.com/watch?v=_0fYCS62rDE
Virtual Tour URL Unbranded
https://www.youtube.com/watch?v=_0fYCS62rDE
Zoning Specification
Residential



































