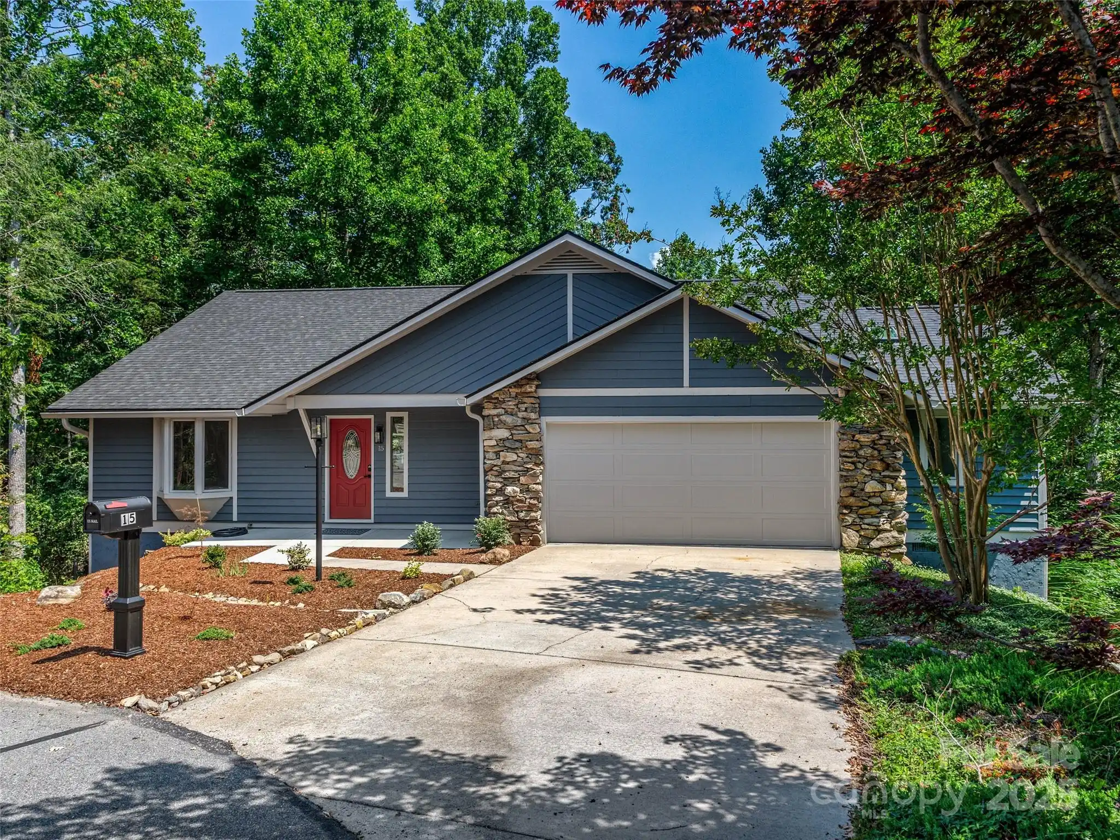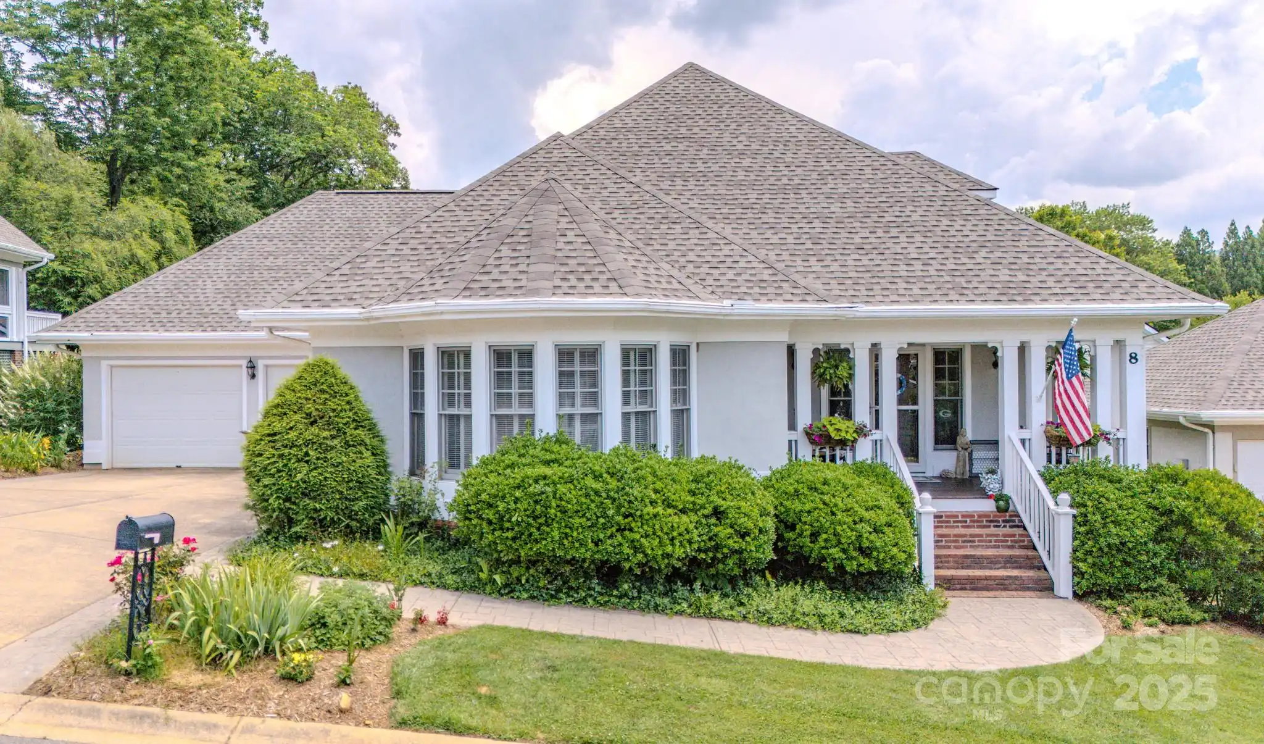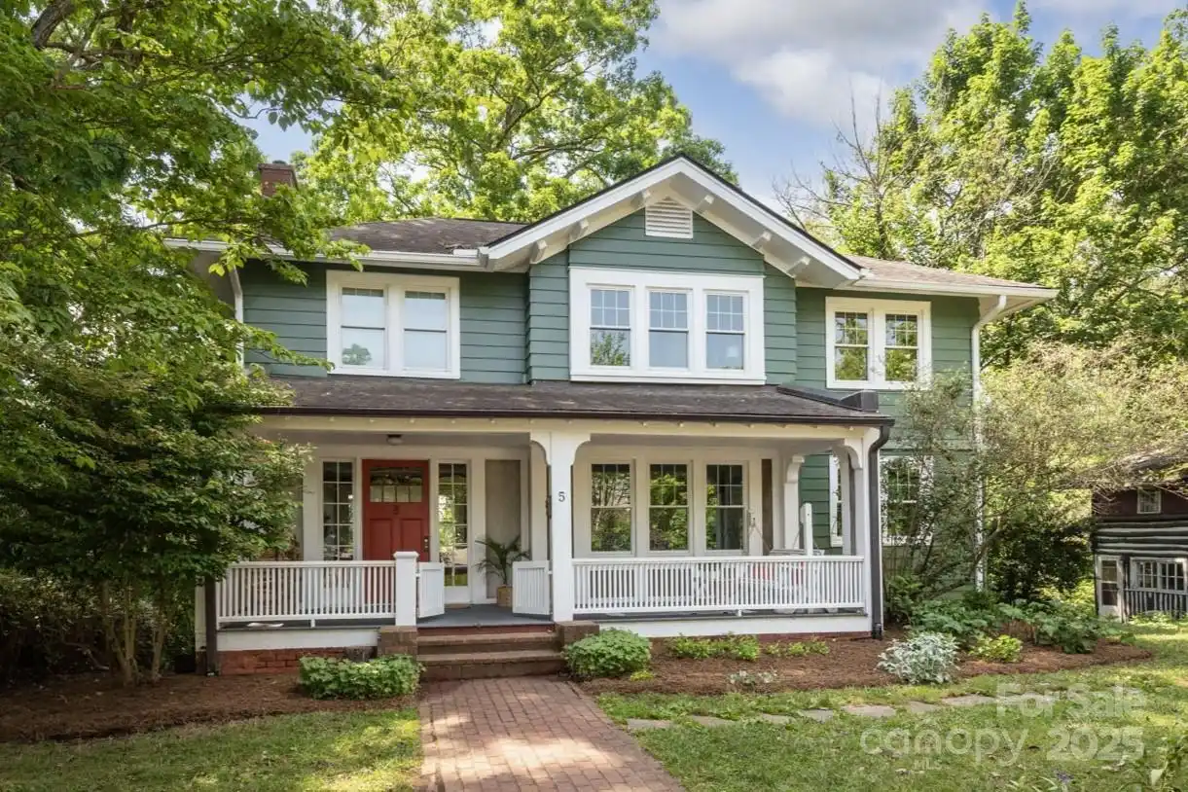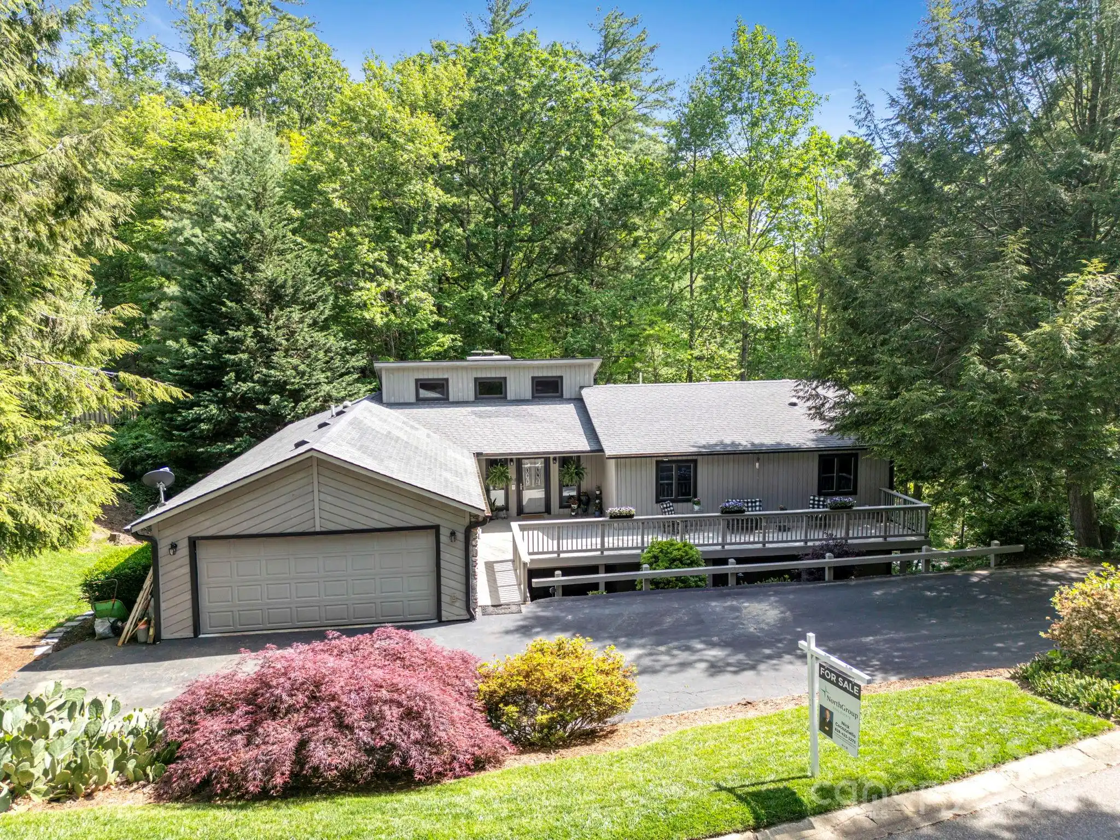Additional Information
Above Grade Finished Area
2651
Additional Parcels YN
false
Appliances
Dishwasher, Disposal, Electric Oven, Electric Range, Electric Water Heater
Association Annual Expense
825.00
Association Fee Frequency
Annually
Association Name
First Service Residential
Association Phone
843-203-7446
City Taxes Paid To
Asheville
Community Features
Clubhouse, Playground, Sidewalks, Street Lights, Tennis Court(s), Walking Trails
Construction Type
Site Built
ConstructionMaterials
Vinyl
Cooling
Central Air, Heat Pump
Directions
GPS will take you there. Take I-26 to the Long Shoals exit. Take Long Shoals Road into Biltmore Park onto Schenck Parkway. Right on E. Schenck. Turn right on Columbine Road and then turn right onto Heathbrook. First left turn on Kenton Lane. 1410 Kenton Lane will be on your right hand side.
Elementary School
Estes/Koontz
Fencing
Back Yard, Partial
Fireplace Features
Gas Log, Great Room
HOA Subject To Dues
Mandatory
Interior Features
Cable Prewire
Laundry Features
Main Level
Lot Features
Level, Wooded
Middle Or Junior School
Valley Springs
Mls Major Change Type
Price Decrease
Parcel Number
9645-30-3124-00000
Parking Features
Attached Garage
Patio And Porch Features
Front Porch, Rear Porch
Previous List Price
929000
Public Remarks
Price Reduced & Motivated to Sell! This home was selected and filmed by HGTV for its ideal location, just minutes from shopping, pool, clubhouse, and popular local restaurants. A perfect combination of convenience and lifestyle in one of Asheville's most sought-after areas! The main level has been thoughtfully expanded to include a new spacious bedroom, full bath and a versatile bonus room—ideal for guests, a home office or a playroom. The open-concept floor plan seamlessly connects the updated kitchen, featuring granite countertops and stainless steel appliances, to the inviting living and dining areas. Upstairs, you'll find 3 generously sized bedrooms, including the primary suite with en-suite bath. Addt’l highlights include smart home features like Philips Hue lighting and Nest thermostat. Located just a short distance from the community pool, clubhouse, park, walking trails & Town Square shops & restaurants-this home offers convenience and a wonderful Biltmore Park lifestyle!
Restrictions
Architectural Review
Road Responsibility
Publicly Maintained Road
Road Surface Type
Concrete, Paved
Sq Ft Total Property HLA
2651
Subdivision Name
Biltmore Park
Syndicate Participation
Participant Options
Syndicate To
IDX, IDX_Address, Realtor.com



















