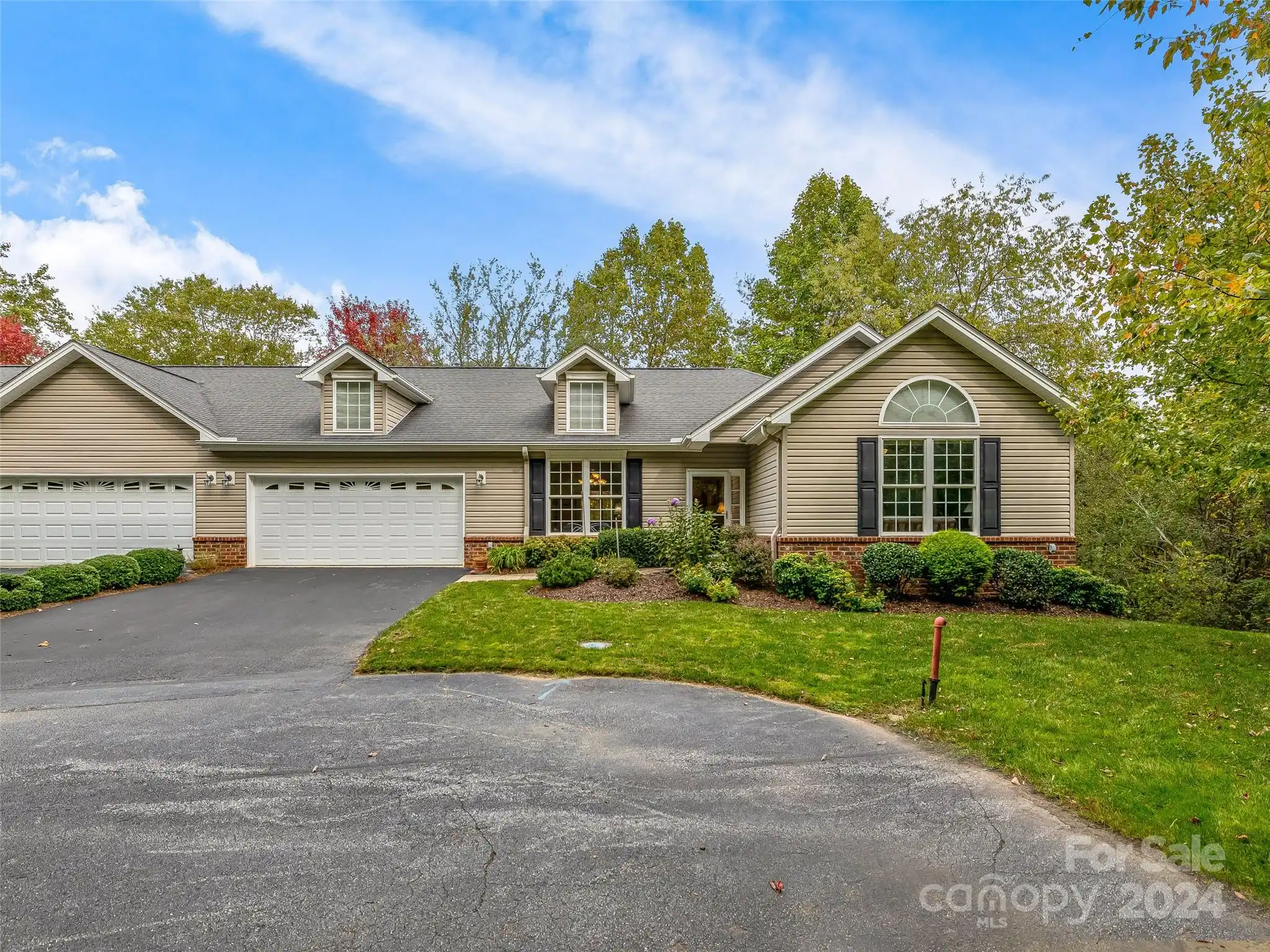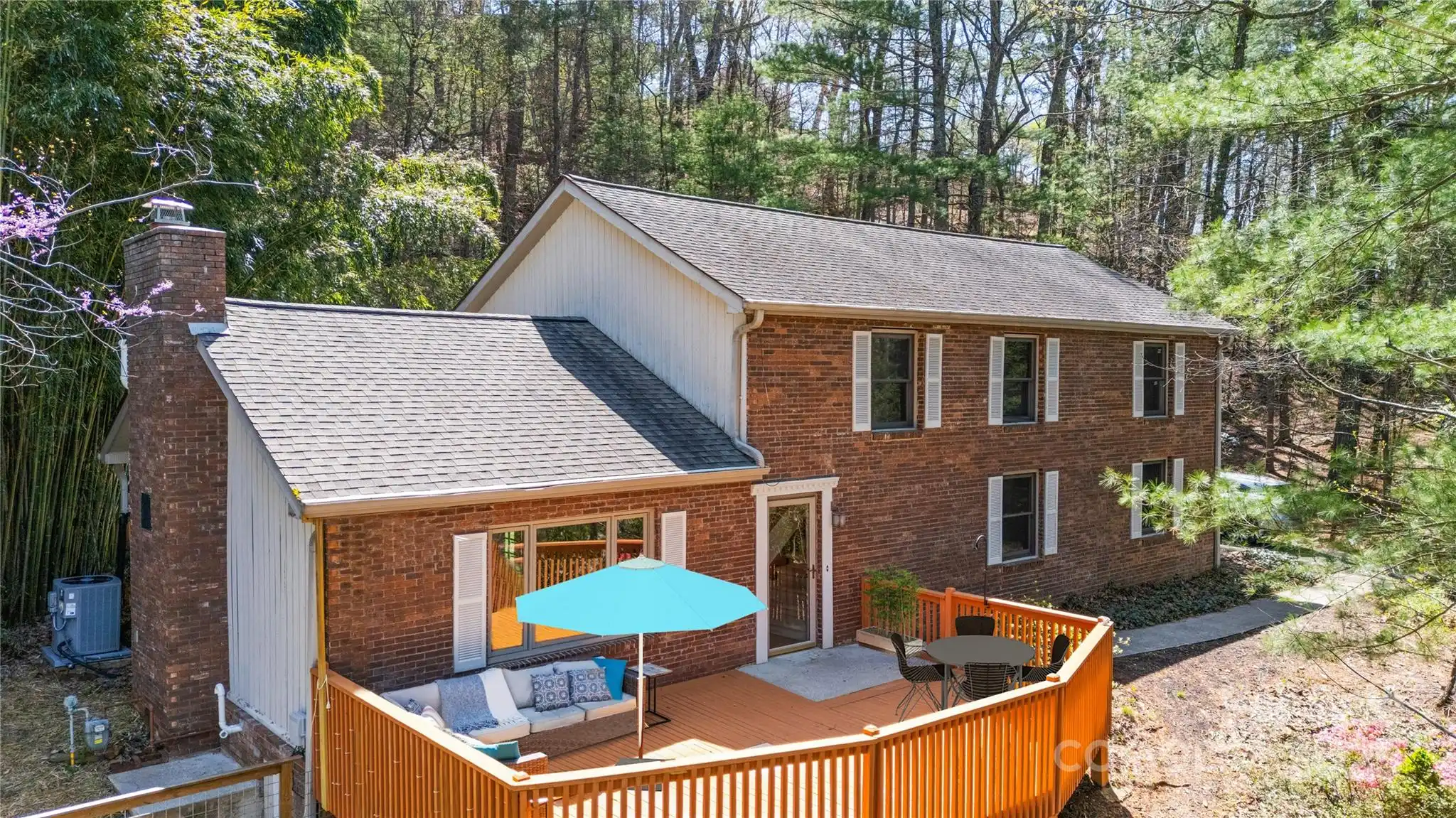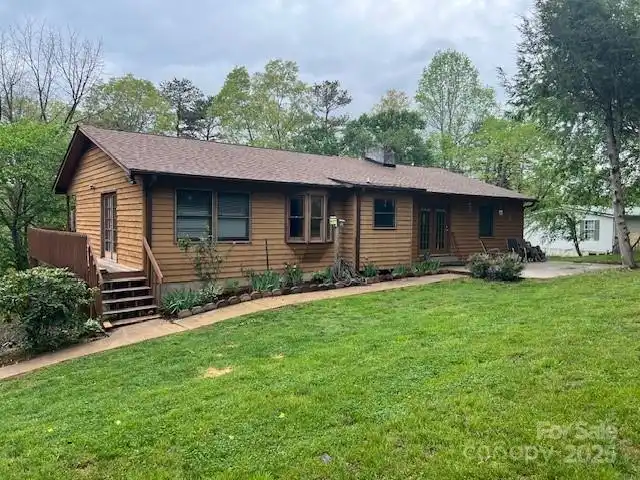Additional Information
Above Grade Finished Area
1663
Additional Parcels YN
false
Appliances
Dishwasher, Dryer, Gas Oven, Gas Range, Microwave, Refrigerator, Washer, Washer/Dryer
Basement
Apartment, Partially Finished, Storage Space, Walk-Out Access
Below Grade Finished Area
725
CCR Subject To
Undiscovered
City Taxes Paid To
Asheville
Construction Type
Site Built
ConstructionMaterials
Hardboard Siding
Directions
From I-240 --> Exit 7 for US-70-->Left onto Crockett Ave.--> Right onto New Haw Creek Rd.-->Right onto Sleep Hollow Dr.--> Left onto Parkview Dr. --> home is on the left.
Down Payment Resource YN
1
Elementary School
Haw Creek
Flooring
Laminate, Tile, Wood
Foundation Details
Basement
Heating
Forced Air, Natural Gas
Laundry Features
In Basement
Lot Features
Sloped, Wooded
Middle Or Junior School
AC Reynolds
Mls Major Change Type
New Listing
Parcel Number
966914035500000
Patio And Porch Features
Deck, Front Porch, Patio, Rear Porch
Public Remarks
Welcome to this beautifully remodeled home in the sought-after Happy Valley neighborhood! Offering flexibility & modern comfort, this home features a spacious lower-level apartment—perfect for rental income, guests, or seamlessly integrating into the main living space. The updated interior boasts fresh finishes, stylish fixtures, and a smart layout designed for both functionality and charm including a fully remodeled kitchen w/ sleek countertops and new appliances, updated bathrooms and fresh paint throughout. Enjoy serene winter views from the expansive back deck and cozy mornings on the screened porch. Outside, the fenced yard provides privacy and space for play or pets. Enjoy neighborhood access to an extensive trail system connecting miles of trails surrounding the Parkway, including the Haw Creek Overlook and Mountains to Sea trail. Don’t miss the opportunity to own a versatile home in one of the area’s most desirable locations! *Lower level bedroom may not meet egress guidelines.
Restrictions
No Representation
Restrictions Description
No restrictions were discovered.
Road Responsibility
Publicly Maintained Road
Road Surface Type
Asphalt, Paved
Second Living Quarters
Interior Connected, Separate Entrance, Separate Kitchen Facilities, Separate Living Quarters
Security Features
Radon Mitigation System
Sq Ft Total Property HLA
2388
SqFt Unheated Basement
349
Subdivision Name
Happy Valley
Syndicate Participation
Participant Options
Syndicate To
Apartments.com powered by CoStar, CarolinaHome.com, IDX, IDX_Address, Realtor.com
Utilities
Cable Available, Natural Gas









































