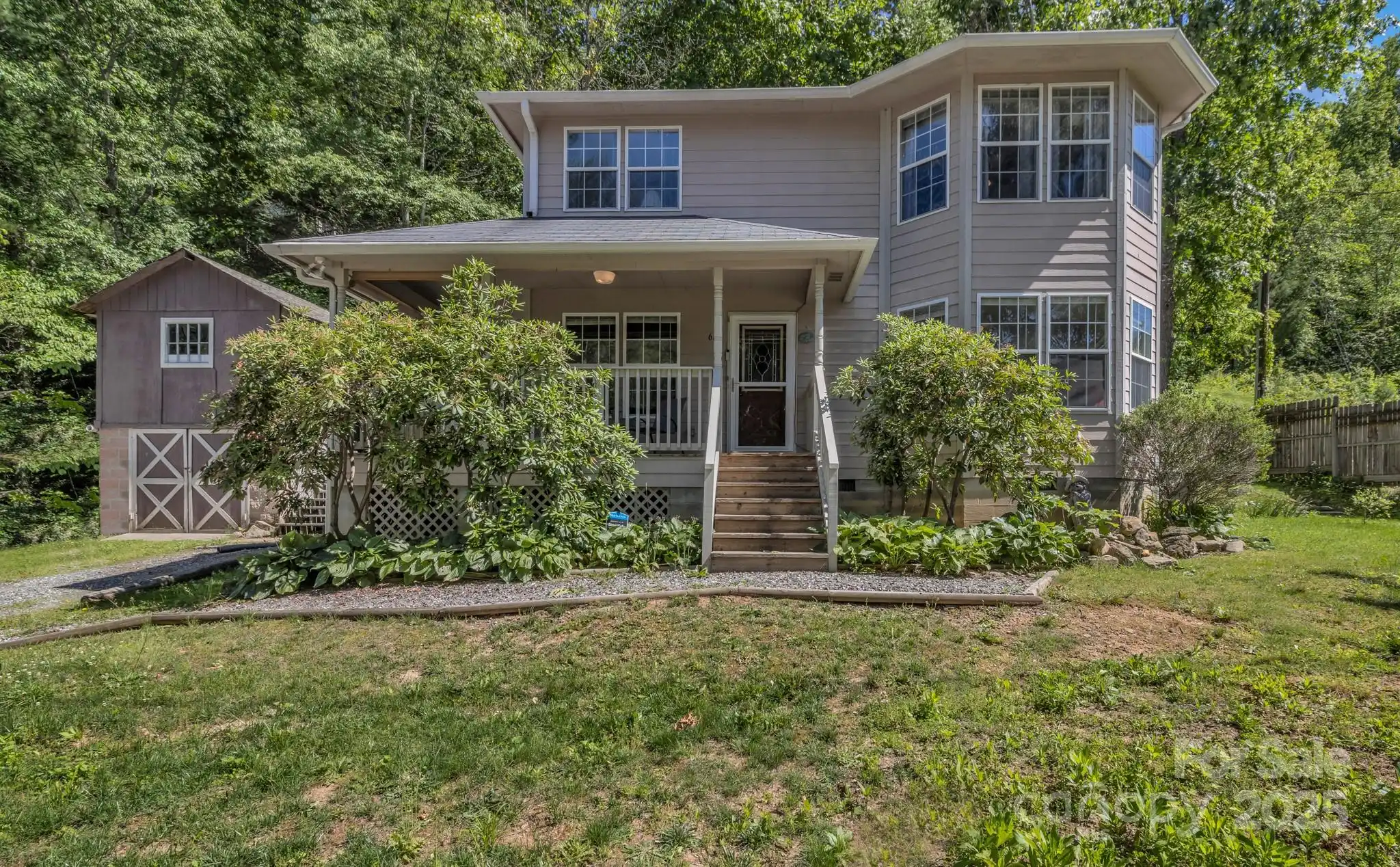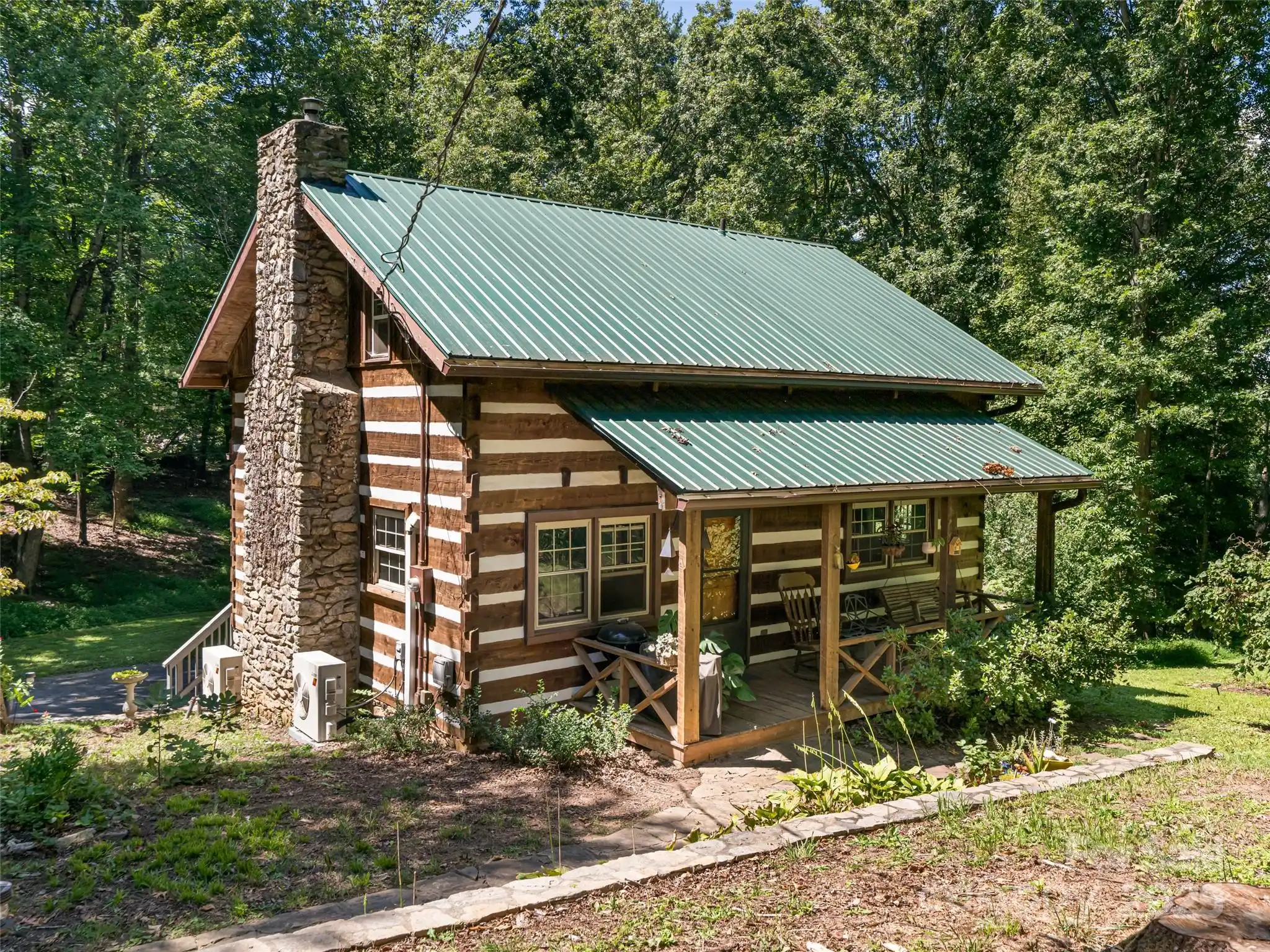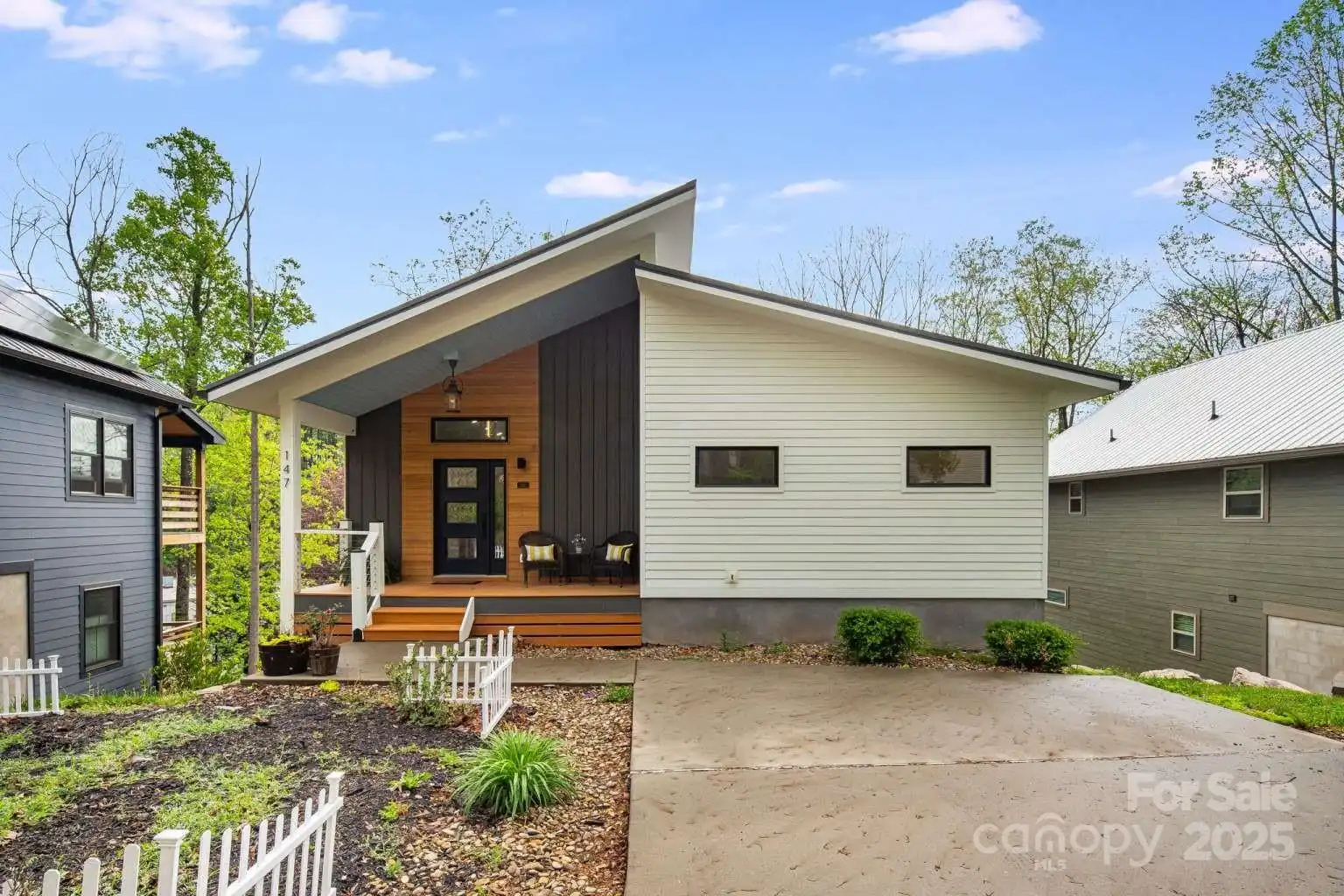Additional Information
Above Grade Finished Area
1520
Additional Parcels YN
false
Appliances
Convection Oven, Dishwasher, Electric Oven, Electric Range, Electric Water Heater, Refrigerator
Builder Name
NCI Properties
City Taxes Paid To
Asheville
Construction Type
Site Built
ConstructionMaterials
Fiber Cement
Cooling
Central Air, Electric
Development Status
Completed
Directions
From downtown Asheville take 240 east to exit 8 to Fairview Rd. Turn right on Springdale, left on Fairview Ave, right on Pinecrest past Oakley Baptist Church.
Down Payment Resource YN
1
Foundation Details
Crawl Space
Heating
Electric, Heat Pump
Interior Features
Attic Stairs Pulldown
Laundry Features
Laundry Room
Middle Or Junior School
Unspecified
Mls Major Change Type
Temporarily Off Market
Parcel Number
portion of 965749575700000
Patio And Porch Features
Awning(s), Covered, Porch, Rear Porch
Plat Reference Section Pages
0237/0035
Public Remarks
Welcome to 13 Pinecrest Drive! 3 bed 2.5 bath new construction home in walkable Oakley! This home is situated on a gorgeous .25 acre, partially fenced lot, amongst mature Tulip Poplar trees and native flora. Featuring a spacious primary bedroom with en-suite bathroom- Elegantly trimmed tile showers and slate floors create a feeling of elevated, organic design, as does the beautifully designed kitchen with cherry wood cabinets and quartz countertops. Ample storage throughout, including a walk-in closet in the primary and clever under-stair storage on the main level. Less than .5 mile from Oakley Elementary School. 5 minute walk to Murphy-Oakley park, community center, and Library. less than 2 miles to Biltmore Village and neighborhood favorites like Forestry Camp and Corner Kitchen. 240 access means a quick 10 minute drive into downtown Asheville. Schedule your showing today!
Road Responsibility
Publicly Maintained Road
Road Surface Type
Concrete, Paved
Security Features
Carbon Monoxide Detector(s), Smoke Detector(s)
Sq Ft Total Property HLA
1520
Subdivision Name
BILTMORE PINES
Syndicate Participation
Participant Options
Syndicate To
Apartments.com powered by CoStar, IDX, IDX_Address, Realtor.com
Utilities
Underground Power Lines
Virtual Tour URL Branded
https://youtube.com/shorts/4ffJqVfWxsI?feature=share
Virtual Tour URL Unbranded
https://youtube.com/shorts/4ffJqVfWxsI?feature=share
Window Features
Insulated Window(s)



