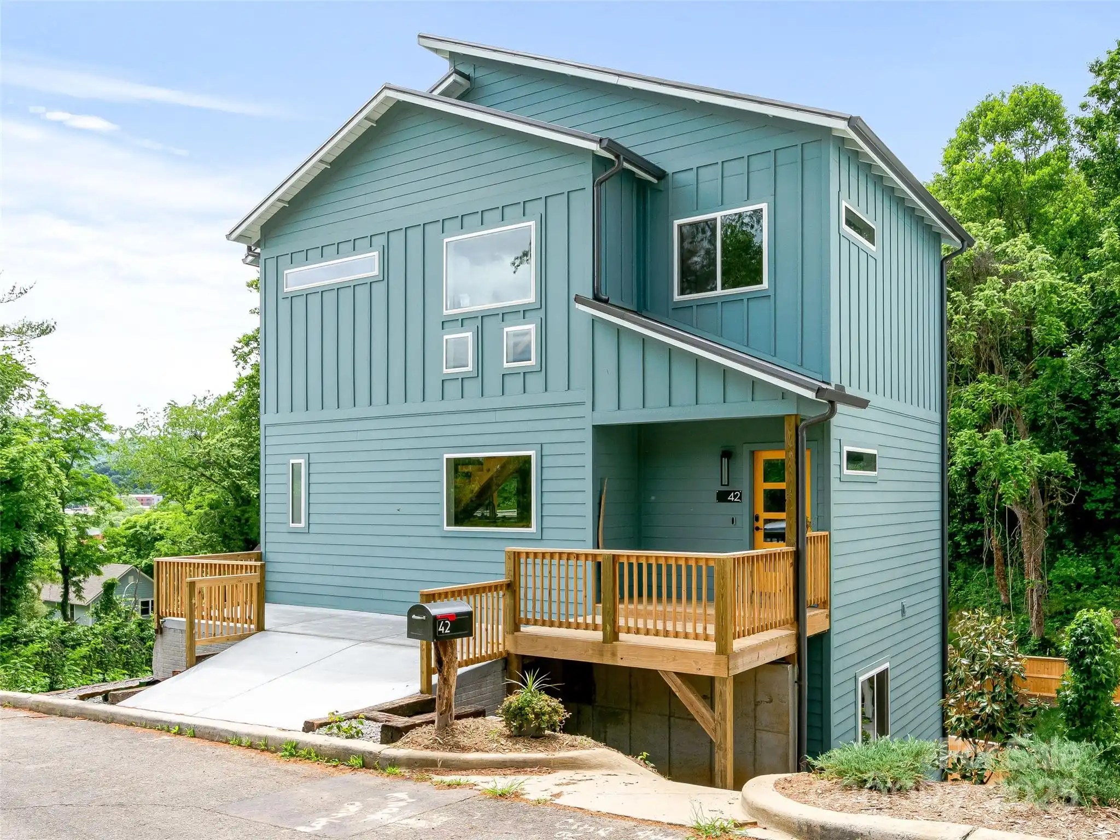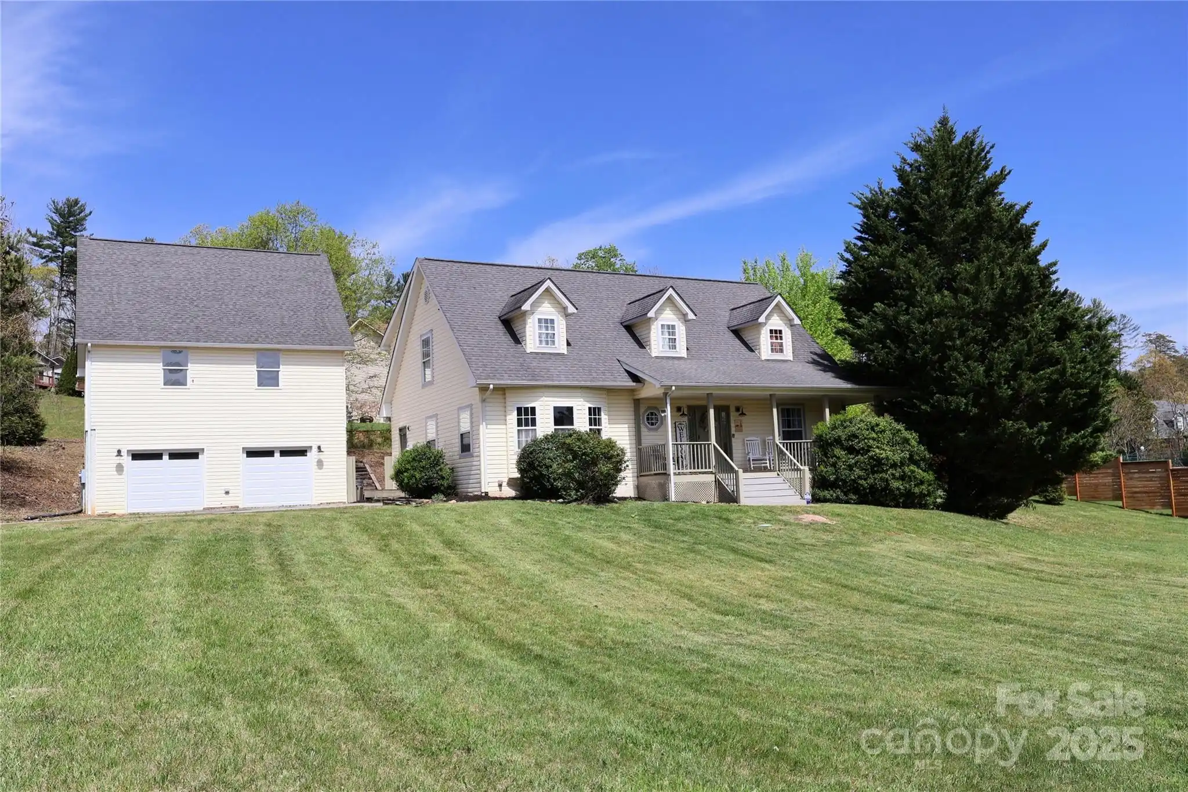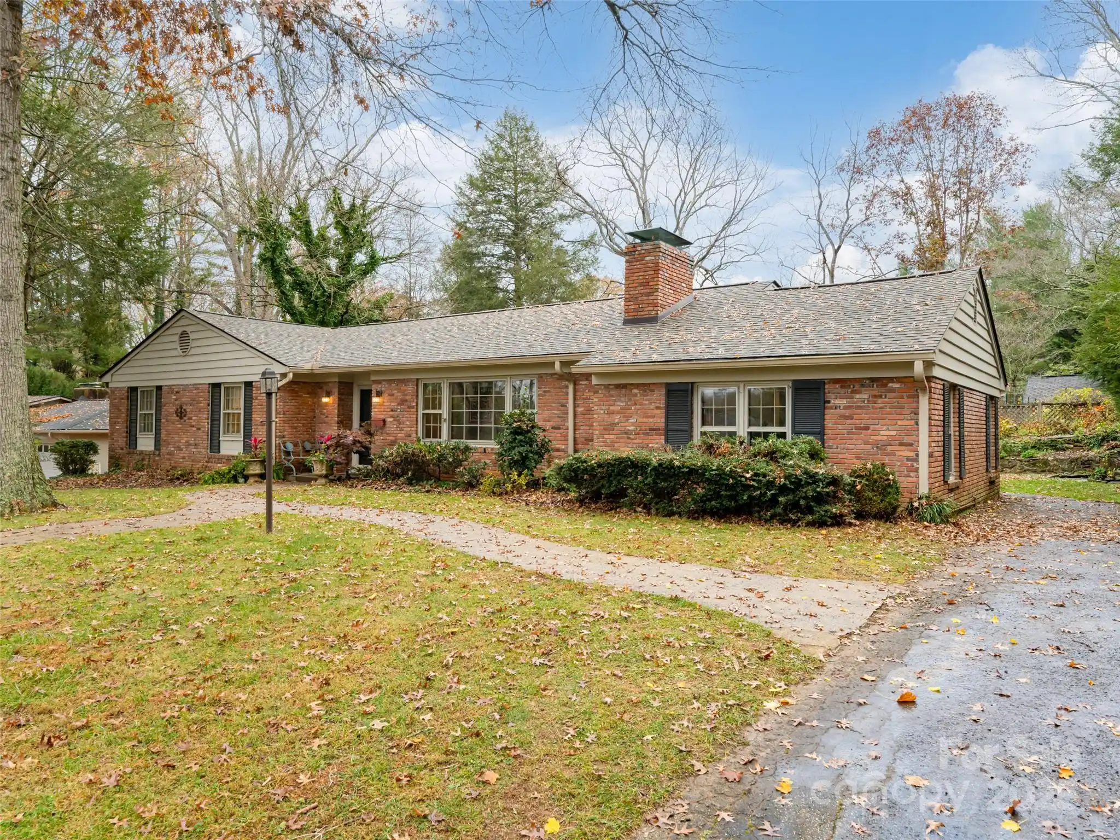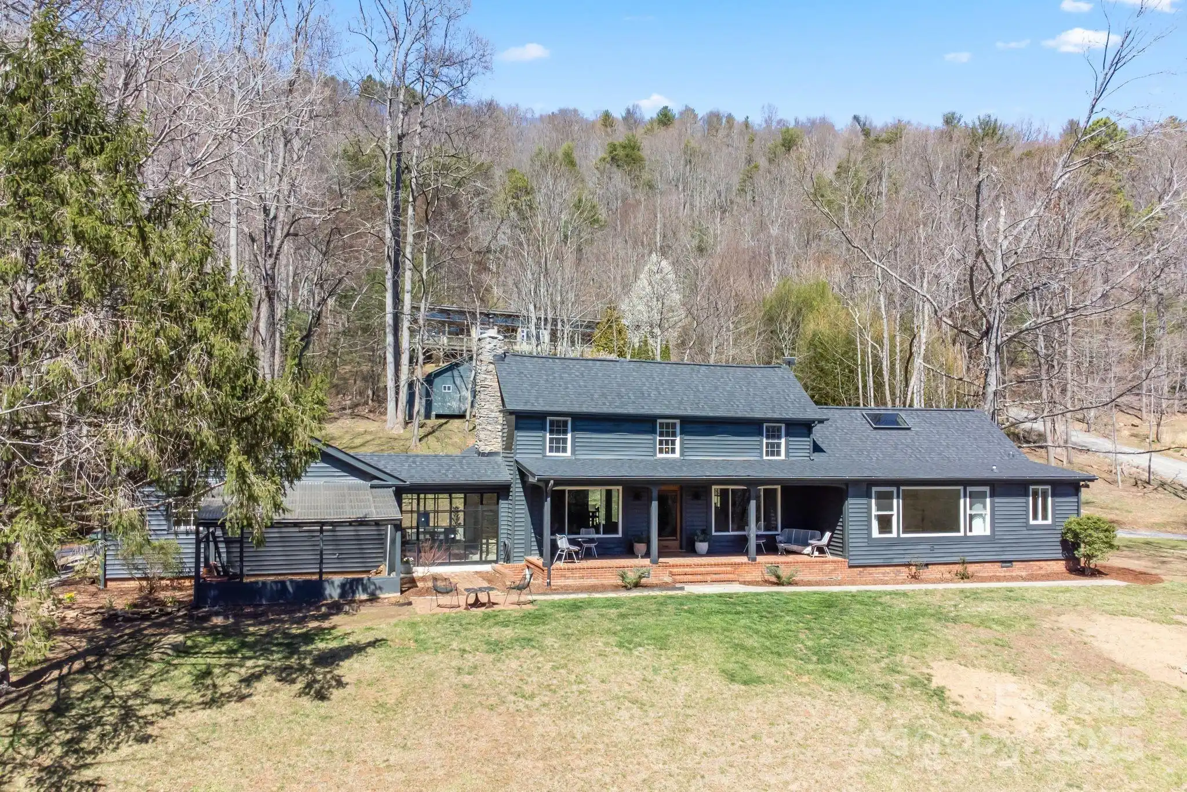Additional Information
Above Grade Finished Area
1812
Additional Parcels YN
false
Appliances
Dishwasher, Disposal, ENERGY STAR Qualified Refrigerator, Exhaust Hood, Gas Range, Gas Water Heater, Tankless Water Heater, Washer/Dryer
Basement
Basement Shop, Exterior Entry, Finished, Interior Entry, Storage Space, Walk-Out Access
Below Grade Finished Area
642
CCR Subject To
Undiscovered
City Taxes Paid To
Asheville
Construction Type
Site Built
ConstructionMaterials
Hardboard Siding
Cooling
Central Air, Ductless, ENERGY STAR Qualified Equipment, Zoned
Directions
From Downtown, take I-240, take exit 2 to Haywood Road. Turn Right onto Haywood Rd to Right on Louisiana. Turn right onto Brucemont Circle and make first Left (onto Brucemont Cir). House is on left number 123.
Door Features
French Doors, Insulated Door(s), Pocket Doors
Elementary School
Asheville City
Exclusions
Kiln, air filter, peg board, clay extruder and shelving in workshop. Dehumidifier in closet in studio. Shelving, peg board and speaker in home office. Front porch swing.
Flooring
Hardwood, Tile, Wood
Foundation Details
Basement
Green Sustainability
Spray Foam Insulation
Green Verification Count
1
Heating
Central, Ductless, ENERGY STAR Qualified Equipment, Natural Gas, Zoned
Interior Features
Attic Stairs Pulldown, Kitchen Island, Open Floorplan, Pantry
Laundry Features
Laundry Room
Lot Features
Green Area, Level, Private, Wooded
Middle Or Junior School
Asheville
Mls Major Change Type
New Listing
Parcel Number
9638-26-5838-00000
Patio And Porch Features
Deck, Front Porch, Patio, Wrap Around
Public Remarks
Urban living at its best in a sought-after West Asheville neighborhood! Just 2 blocks from Haywood Road's restaurants, cafes & shops, this newer, Green-Built home sits on a quaint, low-traffic street in coveted Brucemont Community. Step inside to soaring ceilings, oversized windows & a bright, open layout with clean lines & designer finishes. The chef’s kitchen boasts impressive granite counters, stainless appliances, gas range with hood & spacious island seating. Main-level primary suite offers spa-like bath & walk-in tile shower. Upstairs: 2 spacious bedrooms, full bath & treetop views. The lower level—permitted homestay with full bath—offers income potential, guest suite, or hobby/rec room, plus an incredible15x21 workshop & private office with patio. Enjoy a covered front porch, serene back deck & fenced level yard with beautiful landscaping & potting shed. Live smart with energy-efficient HVAC, tankless water heater, fresh air system & whole-house water filtration. Ample storage!
Road Responsibility
Publicly Maintained Road
Road Surface Type
Gravel, Paved
Second Living Quarters
Interior Connected, Room w/ Private Bath, Separate Entrance, Other - See Remarks
Security Features
Radon Mitigation System, Smoke Detector(s)
Sq Ft Total Property HLA
2454
SqFt Unheated Basement
335
Subdivision Name
West Asheville
Syndicate Participation
Participant Options
Syndicate To
CarolinaHome.com, IDX, IDX_Address, Realtor.com
Utilities
Cable Available, Electricity Connected, Wired Internet Available
Virtual Tour URL Branded
https://youtu.be/HOUp0o1Zj80
Virtual Tour URL Unbranded
https://youtu.be/HOUp0o1Zj80
Window Features
Insulated Window(s)














































