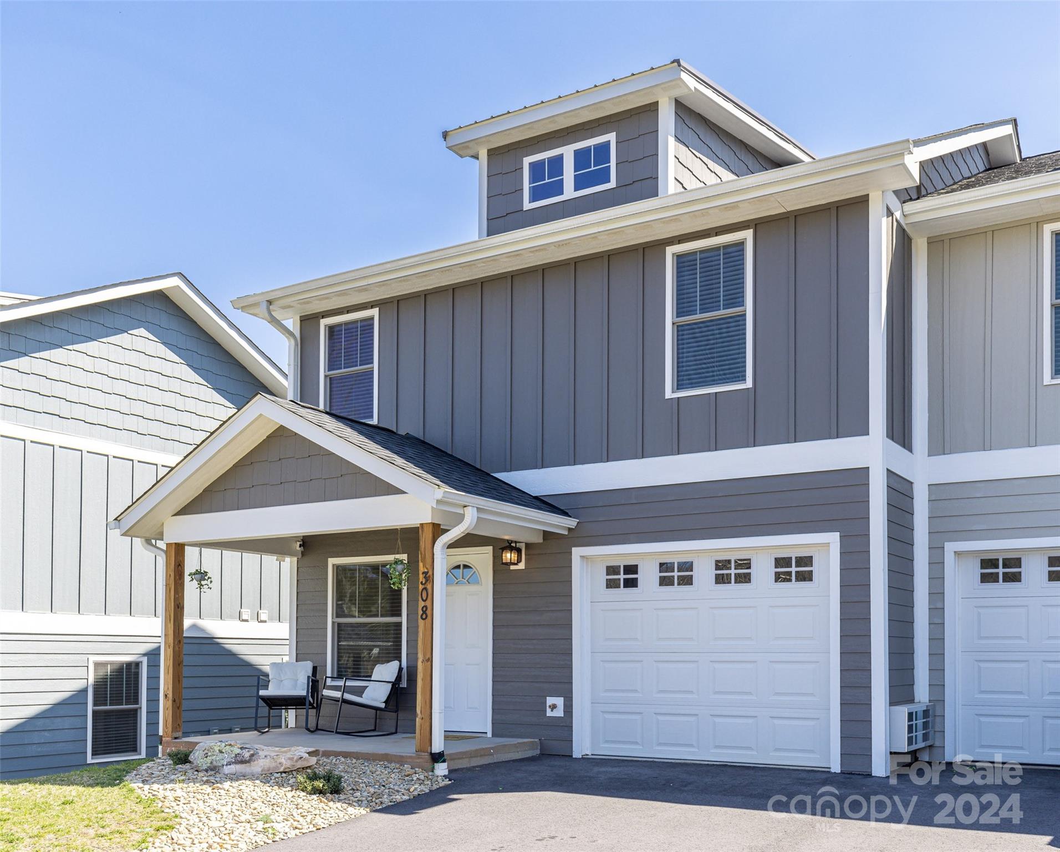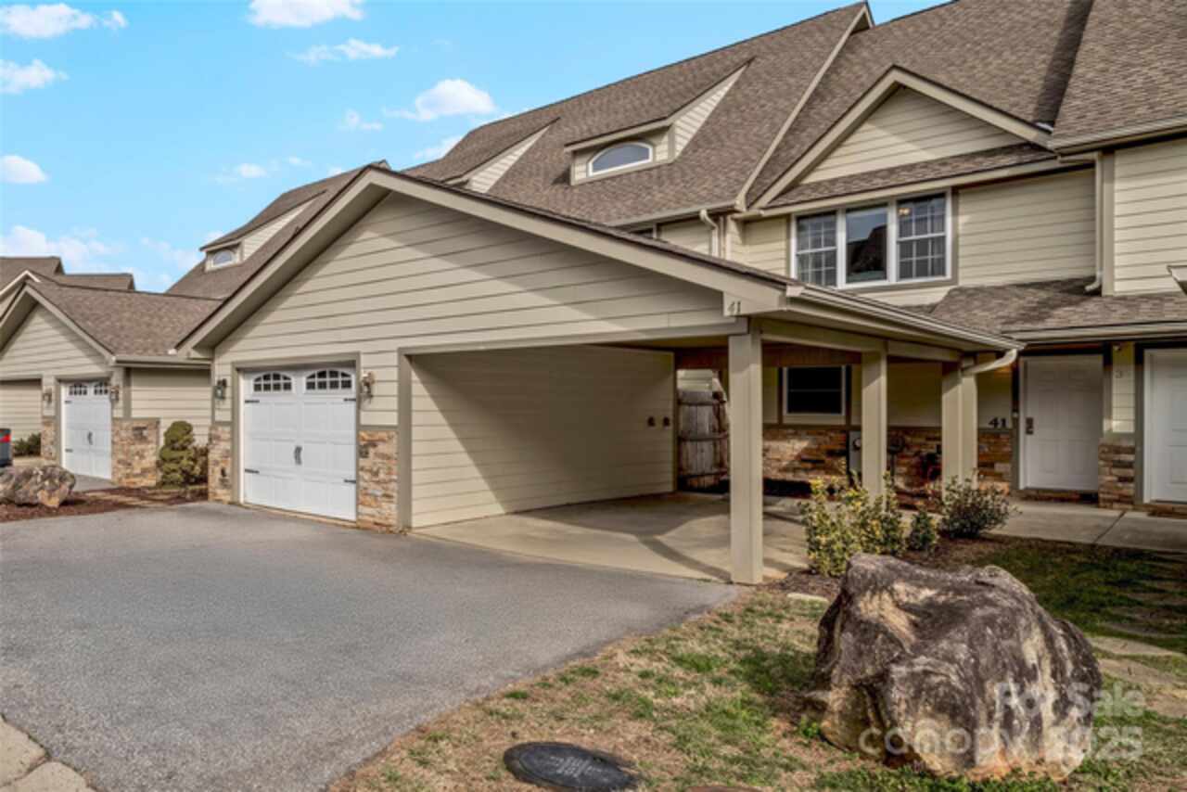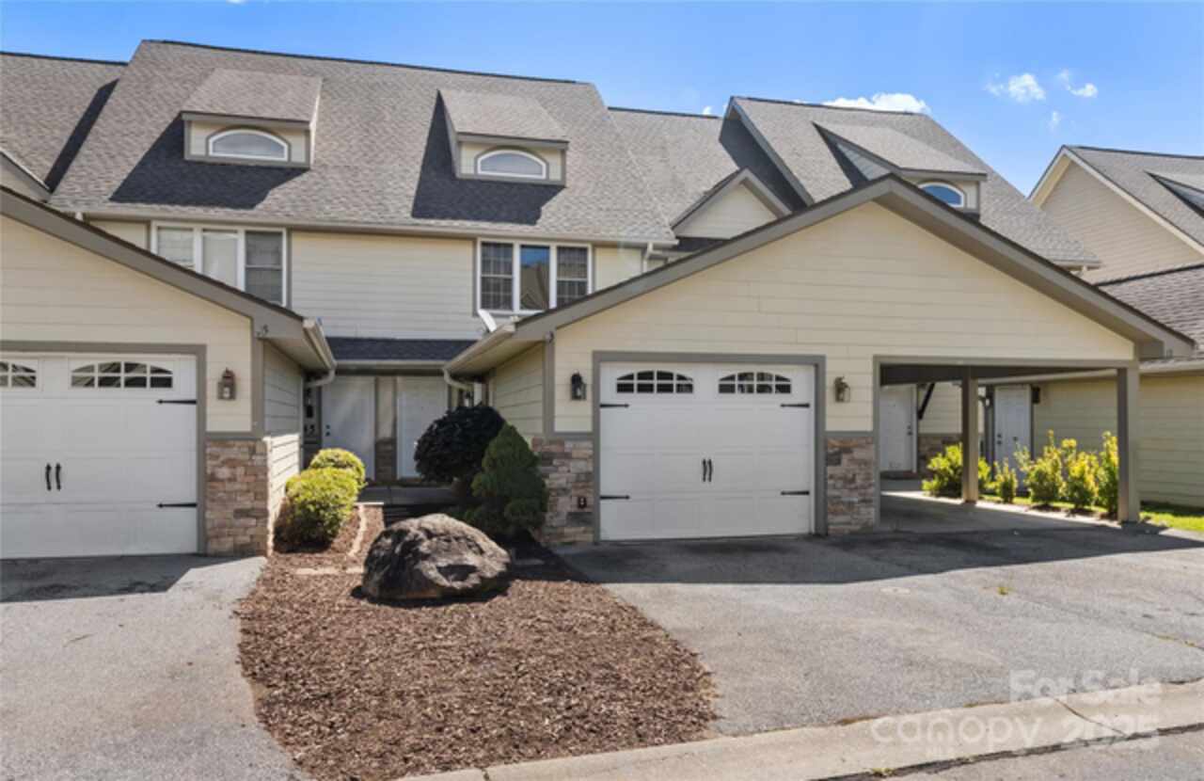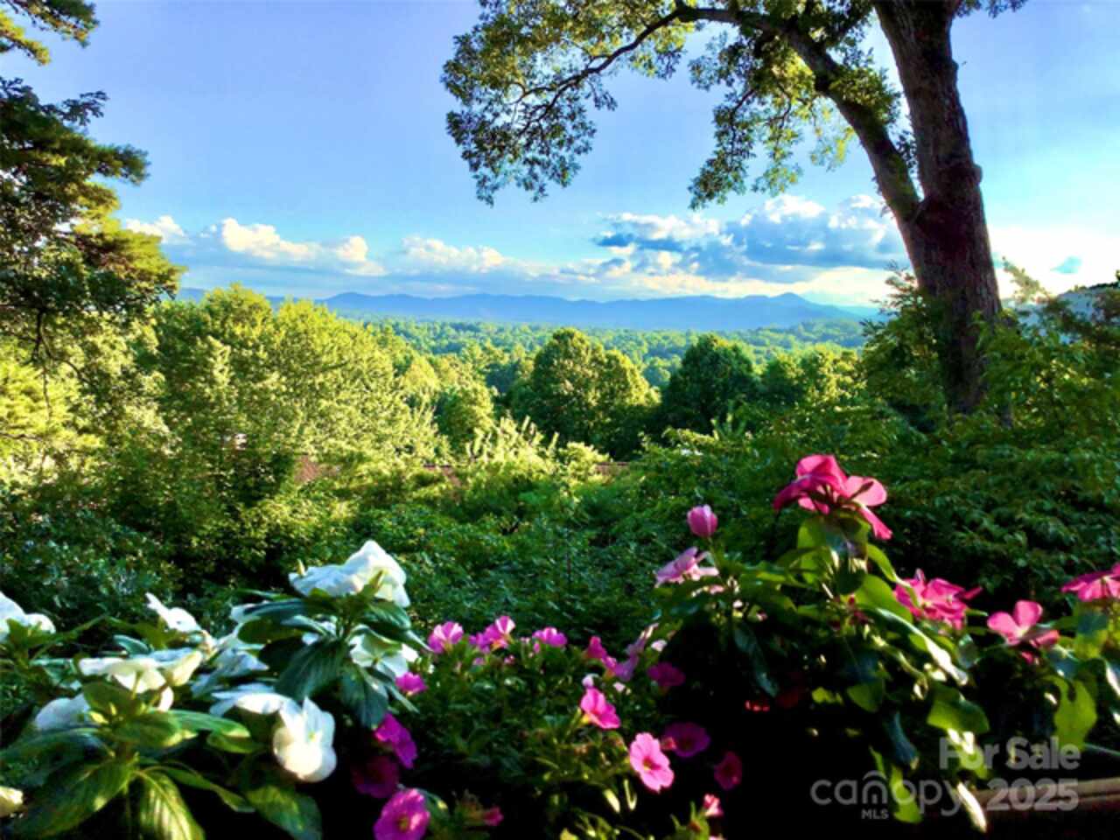Additional Information
Above Grade Finished Area
1943
Additional Parcels YN
false
Appliances
Dishwasher, Disposal, Dryer, Electric Oven, Electric Range, Gas Water Heater, Ice Maker, Refrigerator with Ice Maker, Washer/Dryer
Association Annual Expense
6360.00
Association Fee Frequency
Monthly
Association Name
Baldwin Real Estate
Association Phone
828-684-3400
City Taxes Paid To
Asheville
Community Features
Clubhouse, Outdoor Pool, Pond, Tennis Court(s)
Construction Type
Site Built
ConstructionMaterials
Wood
Cooling
Ceiling Fan(s), Central Air
Development Status
Completed
Door Features
Insulated Door(s), Mirrored Closet Door(s), Sliding Doors, Storm Door(s)
Down Payment Resource YN
1
Elementary School
Estes/Koontz
Exterior Features
Tennis Court(s)
Fireplace Features
Gas, Living Room
Flooring
Carpet, Hardwood, Vinyl, Wood
Foundation Details
Crawl Space
HOA Subject To Dues
Mandatory
Heating
Forced Air, Natural Gas
Interior Features
Attic Stairs Pulldown, Walk-In Closet(s), Wet Bar
Laundry Features
Utility Room, Main Level
Lot Features
Cul-De-Sac, Level
Middle Or Junior School
Valley Springs
Mls Major Change Type
Under Contract-Show
Parcel Number
9656-11-5351-00000
Parking Features
Attached Garage
Patio And Porch Features
Covered, Deck, Front Porch
Public Remarks
Not your average townhome! Distinctive architecture with two-story sunlit entry, spacious hall with wet bar, and cozy upstairs loft. Living room has raised ceiling, fireplace and sliding glass doors onto a large deck—partially covered for outdoor use in all weather. Bright, updated eat-in kitchen with granite countertops and loads of cabinets adjoins utility room and sparkling two-car garage. Primary suite upstairs has raised ceiling, oversized closets, and ensuite bathroom with sunken tub. Second upstairs bedroom has ensuite bath with updated vanity and flooring. Privacy and serenity abound in this unit on a cul-de-sac within the friendly and popular Deerwood community, with its own clubhouse, pool, tennis and pickleball courts and pond. All this is just two blocks from the Blue Ridge Pkwy and 15 minutes from town.
Restrictions
Other - See Remarks
Restrictions Description
See HOA doc
Road Responsibility
Private Maintained Road
Road Surface Type
Concrete, Paved
Roof
Architectural Shingle
Security Features
Smoke Detector(s)
Sq Ft Total Property HLA
1943
Syndicate Participation
Participant Options
Syndicate To
CarolinaHome.com, IDX, IDX_Address, Realtor.com
Utilities
Cable Available, Natural Gas, Underground Power Lines, Wired Internet Available
Window Features
Insulated Window(s)



