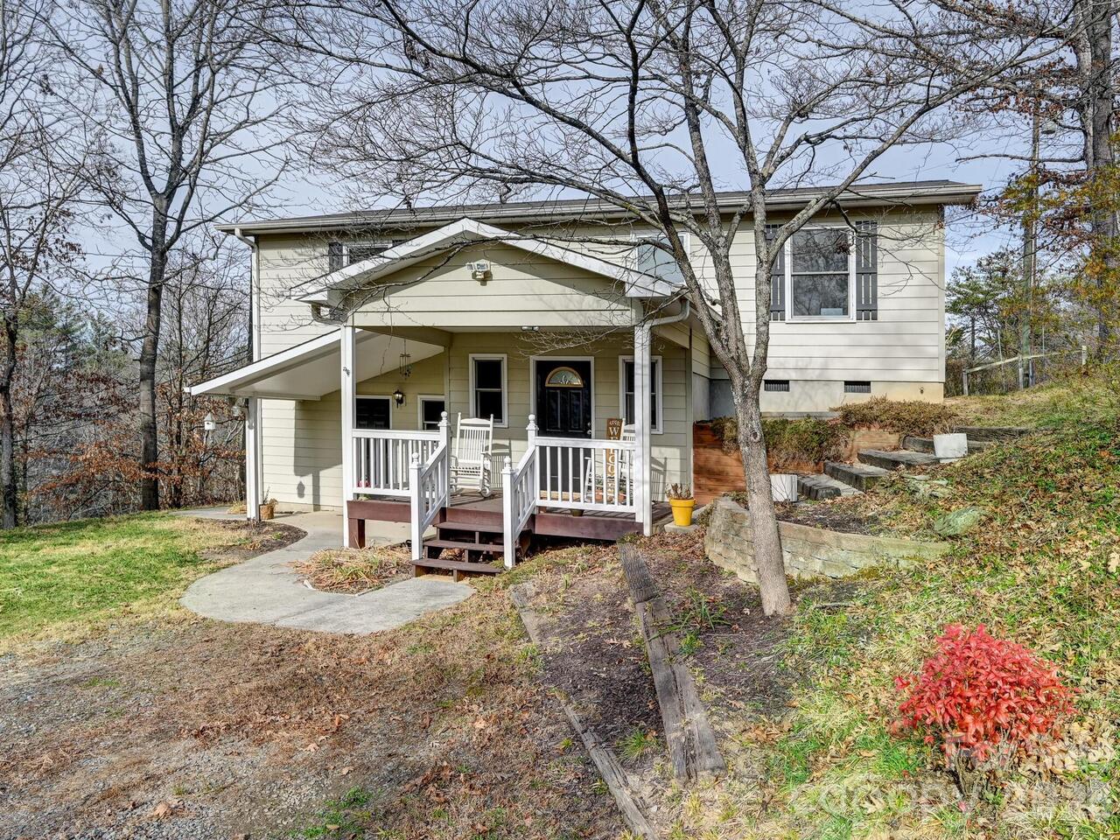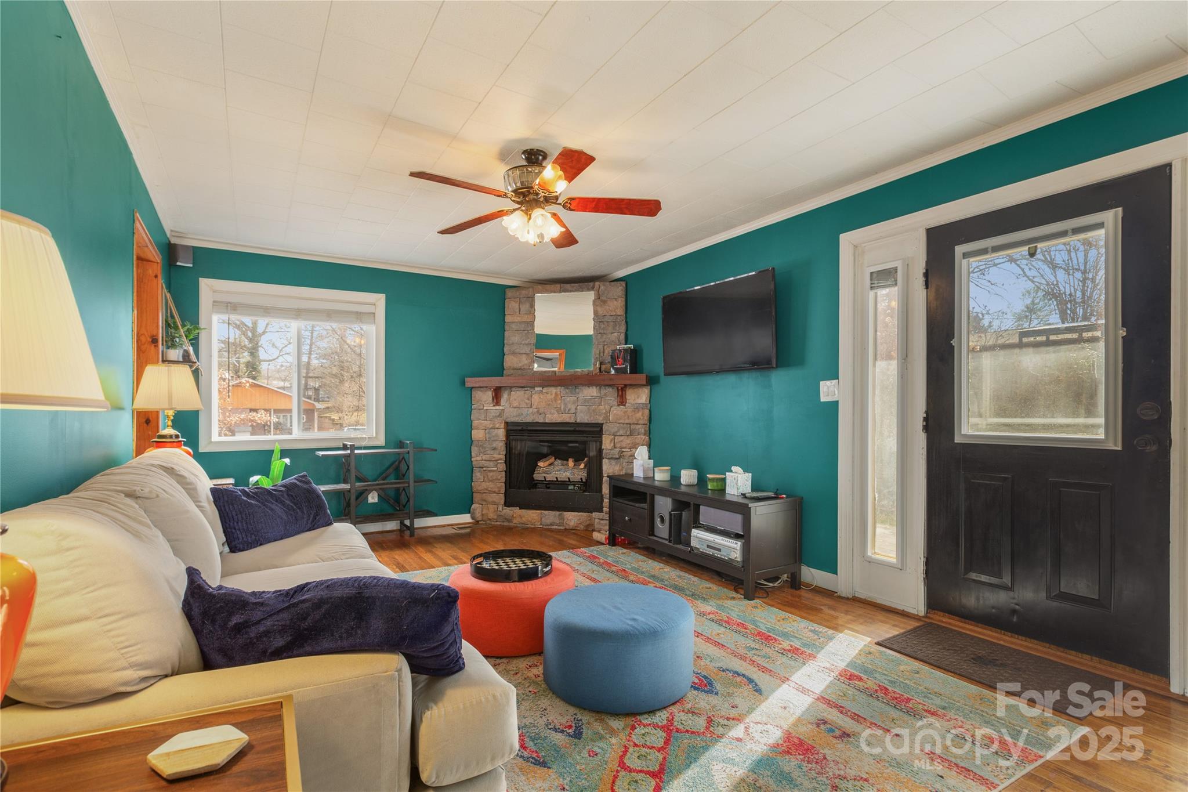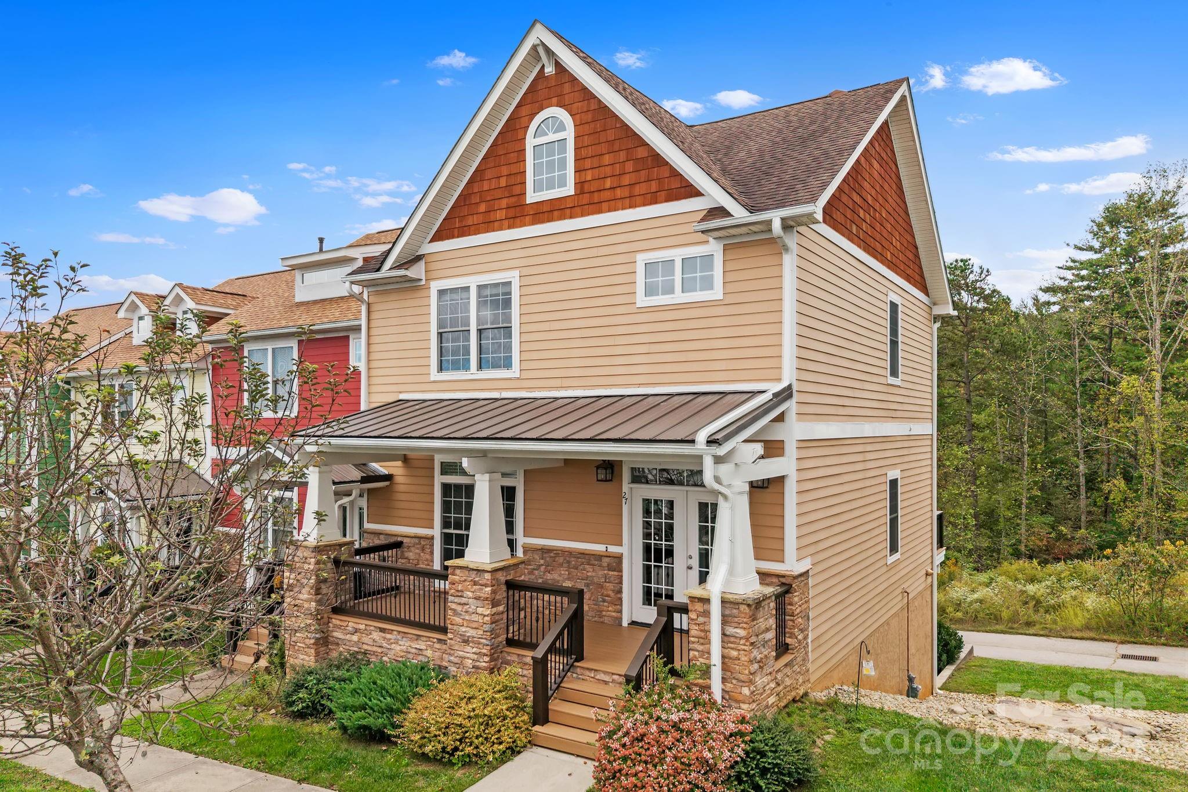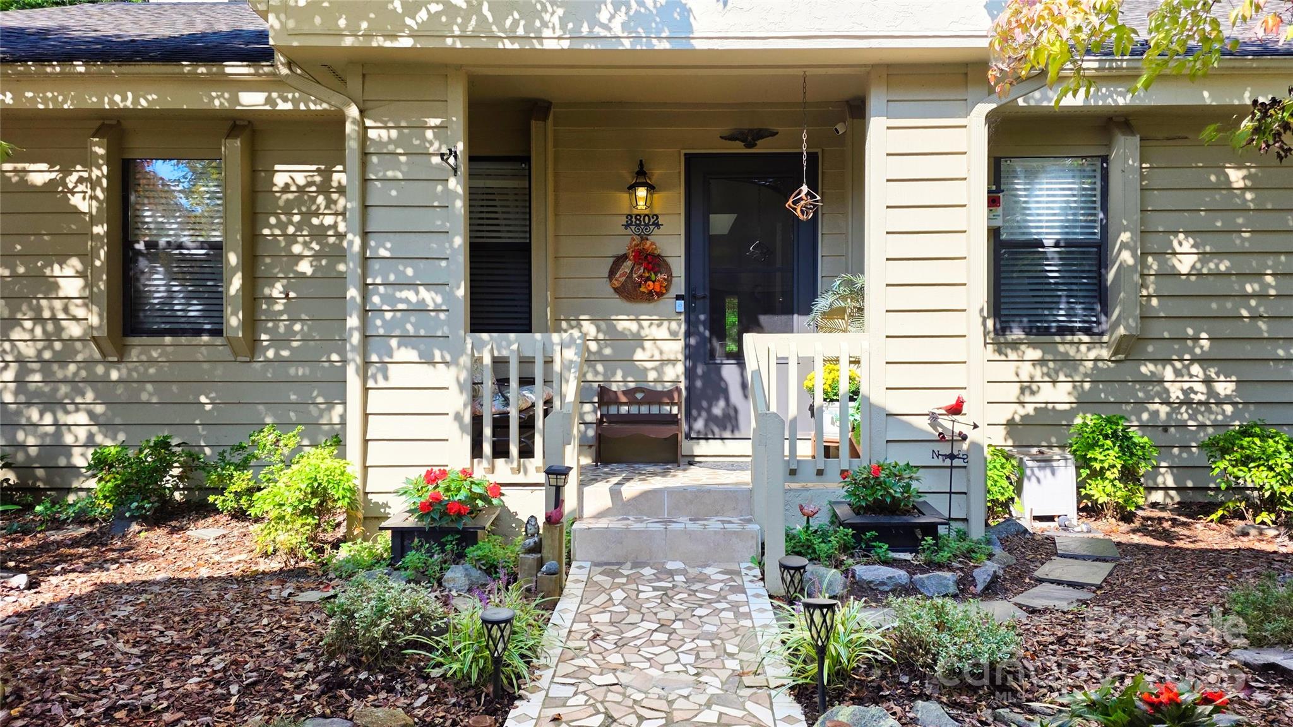Appliances
Dishwasher, Disposal, Electric Oven, Microwave, Refrigerator, Washer/Dryer
Directions
GPS is accurate. Check in at the management office. From I-40, take Biltmore Ave/US-25 North; continue 1.3 mi; property at 700 Biltmore Ave on right. From 1 Biltmore Ave in downtown Asheville, head southeast on Biltmore Ave; continue approximately. 1.2 mi; property at 700 Biltmore Ave on the right.
Public Remarks
Located in Asheville near Biltmore Village, this turnkey 2-bedroom, 2-bath condo at Lantern Lodge offers luxury, convenience, and proven rental performance. The fully furnished interior features a full-sized kitchen with granite countertops, hardwood floors, a stacked-stone gas fireplace, a private balcony, and a spa-style bath with a jacuzzi soaking tub. HVAC was replaced in 2023; elevators throughout the development were updated recently. Resort-style amenities include a heated pool, hot tub, fire pit area, fitness center, concierge service, on-site management, and a new event space suited for weddings or conferences. Azalea Bar & Kitchen provides Southern-inspired dining, craft cocktails, and local brews. Hotel-level services manage linens, cleaning, and maintenance, creating true lock-and-leave ownership. Short-term rental program available with rental history, financials from 2019–2025. Beginning January 2026, The Residences at Biltmore will become Lantern Lodge, a refreshed identity honoring first responders, lineworkers, and recovery crews housed here after Tropical Storm Helene. This residence functions well as a full-time home, mountain retreat, or flexible income-producing investment.
Syndicate To
CarolinaHome.com, IDX, IDX_Address, Realtor.com




































