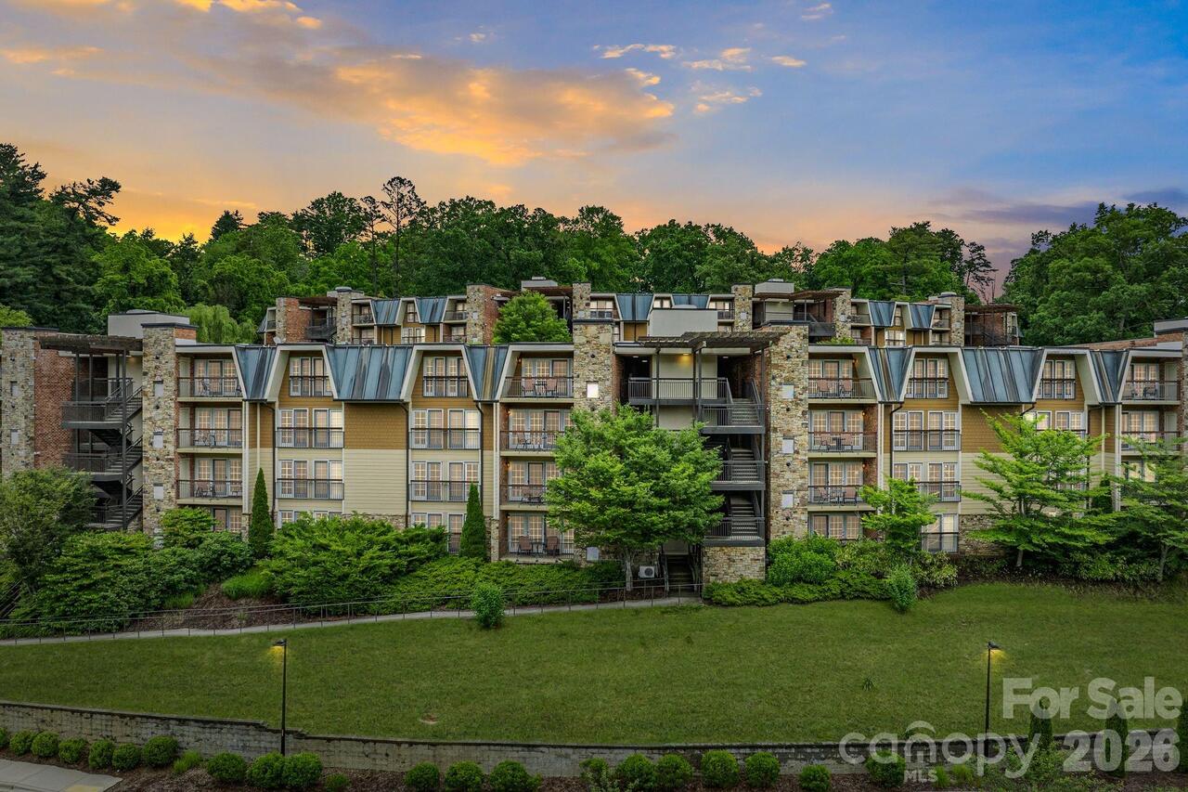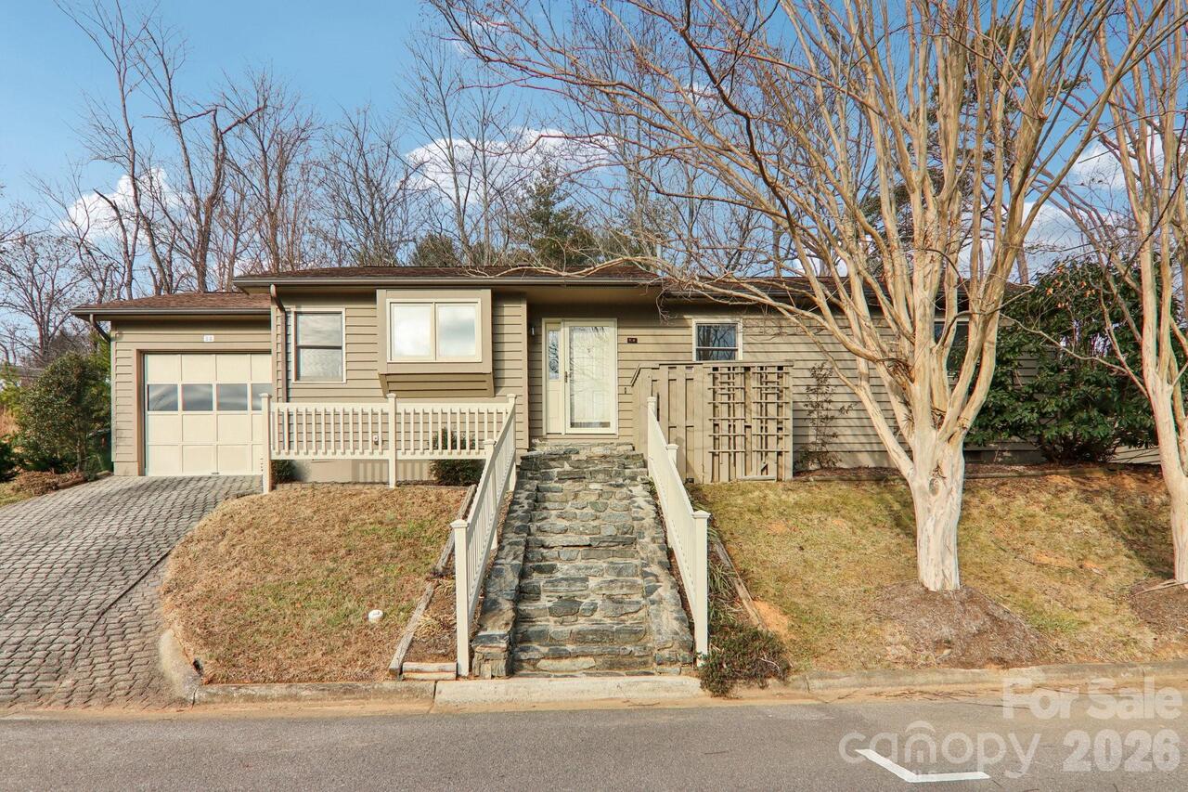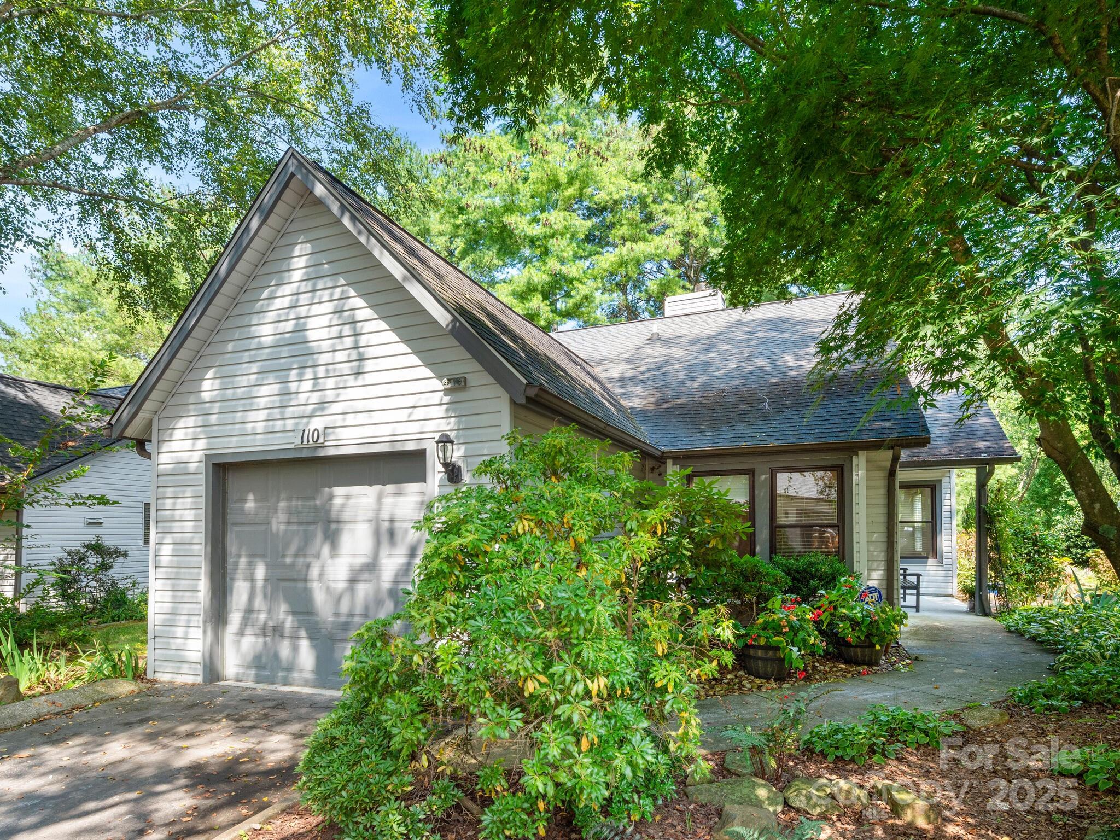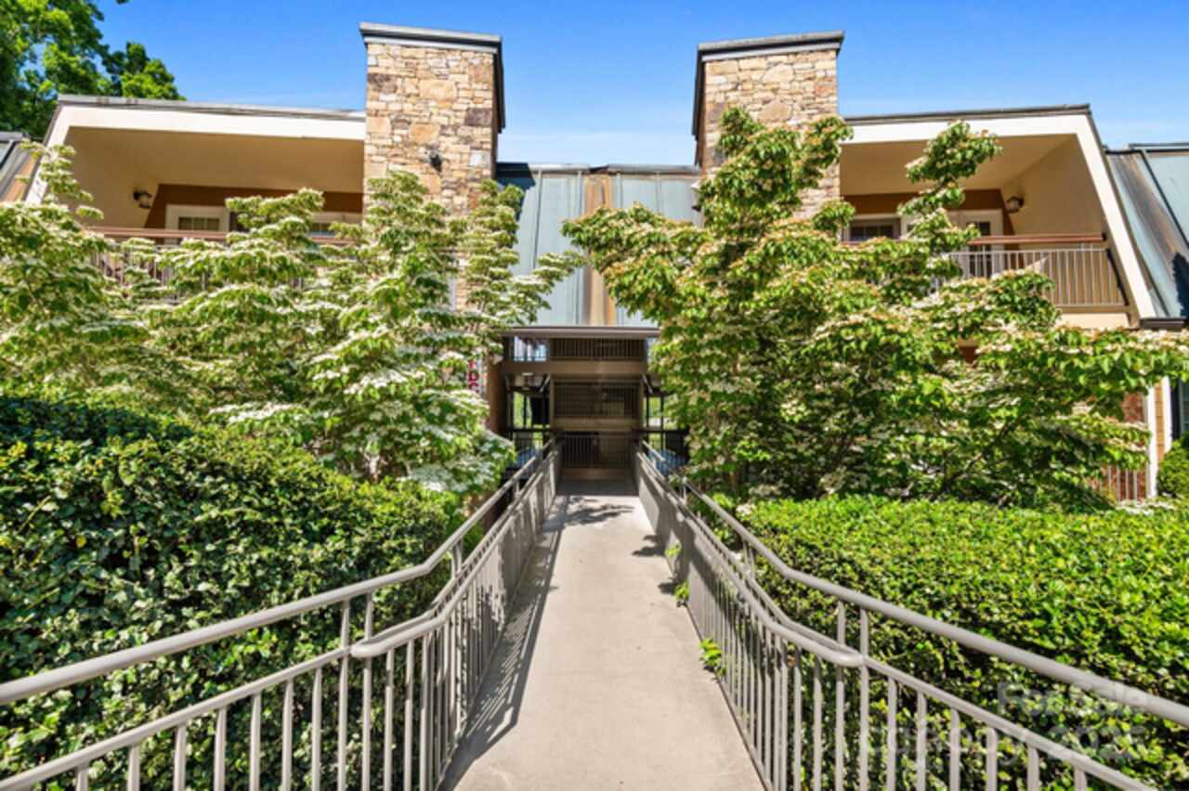Additional Information
Above Grade Finished Area
1911
Additional Parcels YN
false
Appliances
Dishwasher, Electric Oven, Electric Range, Microwave, Refrigerator, Washer/Dryer
Association Annual Expense
2400.00
Association Fee Frequency
Monthly
Association Name
Shimon Bar-Ner
Association Phone
828-244-9584
Basement
Basement Garage Door, Exterior Entry, Interior Entry
City Taxes Paid To
Woodfin
Construction Type
Site Built
ConstructionMaterials
Cedar Shake, Hardboard Siding, Stone Veneer
Cooling
Ceiling Fan(s), Central Air
CumulativeDaysOnMarket
127
Directions
GPS will get you here. LOOK FOR SIGN!
Down Payment Resource YN
1
Elementary School
Weaverville/N. Windy Ridge
Exterior Features
Lawn Maintenance
Fireplace Features
Living Room
Flooring
Carpet, Tile, Other - See Remarks
Foundation Details
Basement
HOA Subject To Dues
Mandatory
Heating
Forced Air, Natural Gas
High School
North Buncombe
Interior Features
Breakfast Bar, Open Floorplan, Pantry, Walk-In Closet(s)
Laundry Features
Main Level
Middle Or Junior School
North Buncombe
Mls Major Change Type
Under Contract-Show
Parcel Number
9731-46-0549-00000
Parking Features
Basement, Driveway, Attached Garage
Patio And Porch Features
Covered, Deck, Front Porch
Previous List Price
350000
Public Remarks
Perfectly situated between Asheville and Weaverville, this stylish end-unit townhouse offers the ideal blend of comfort, convenience, and charm. Thoughtfully designed with quality craftsmanship throughout, it sits along a tree-lined street with sidewalks in a beautiful neighborhood that feels peaceful yet close to everything. From the curb, the large covered porch with stone and timber accents makes a welcoming first impression. Inside, the freshly painted interior gives the home a bright, like-new feel. Natural light fills the open floor plan, highlighting graceful archways and a cozy stone fireplace that anchors the living area. The spacious kitchen features abundant cabinetry, generous counter space, and stainless steel appliances, opening to the dining area and rear deck for easy indoor-outdoor living. Upstairs, you’ll find two private bedroom suites, each with a walk-in closet and ensuite bath, providing comfort, privacy, and thoughtful design for everyday living. A large unfinished basement and two-car garage offer excellent storage and future flexibility. With easy access to Lake Louise, downtown Weaverville, and all the restaurants and shops of Asheville, this home delivers a low-maintenance lifestyle in a prime location where small-town charm meets city convenience. HOA fees include water, sewer, trash, and lawn maintenance.
Road Responsibility
Private Maintained Road
Road Surface Type
Concrete, Paved
Roof
Architectural Shingle, Metal
Sq Ft Total Property HLA
1911
Subdivision Name
Waterstone Place
Syndicate Participation
Participant Options
Syndicate To
CarolinaHome.com, IDX, IDX_Address, Realtor.com
Virtual Tour URL Branded
https://www.zillow.com/view-imx/5740f43b-5036-45e9-9484-461ab8ef3fa3?initialViewType=pano
Virtual Tour URL Unbranded
https://www.zillow.com/view-imx/5740f43b-5036-45e9-9484-461ab8ef3fa3?initialViewType=pano
Zoning Specification
CWO-R7



