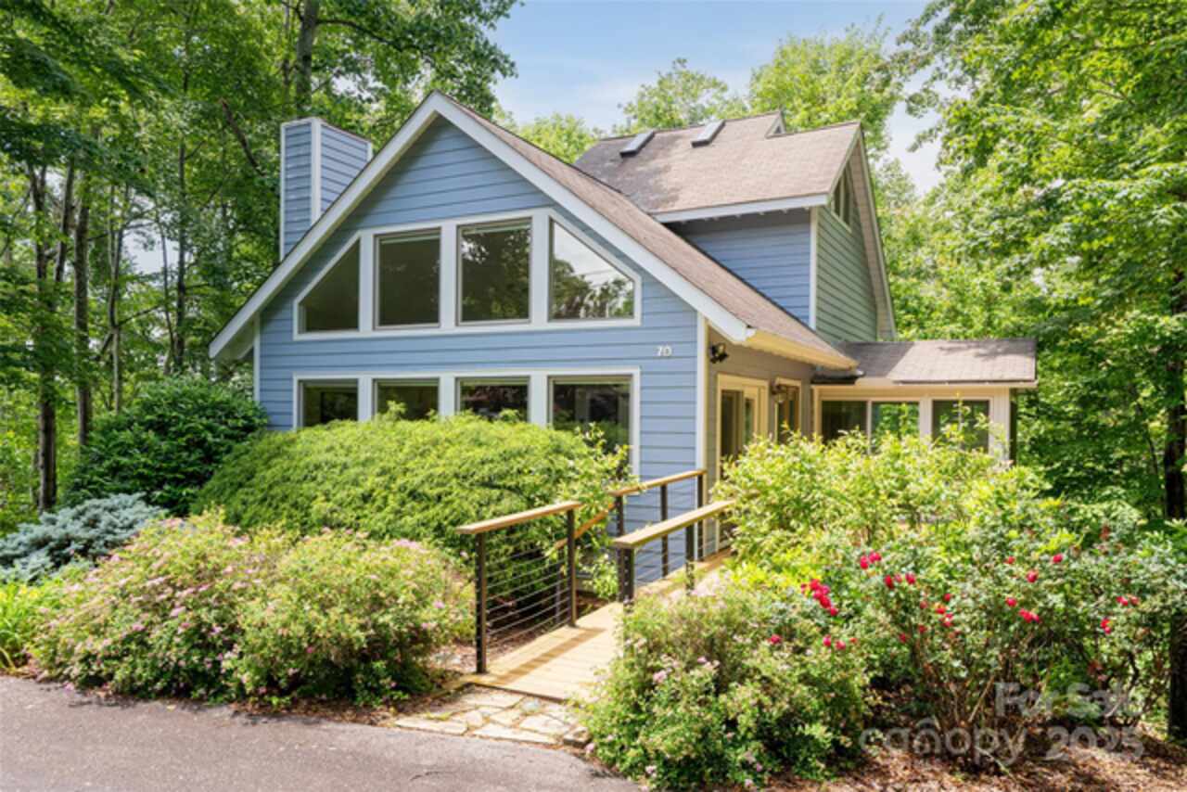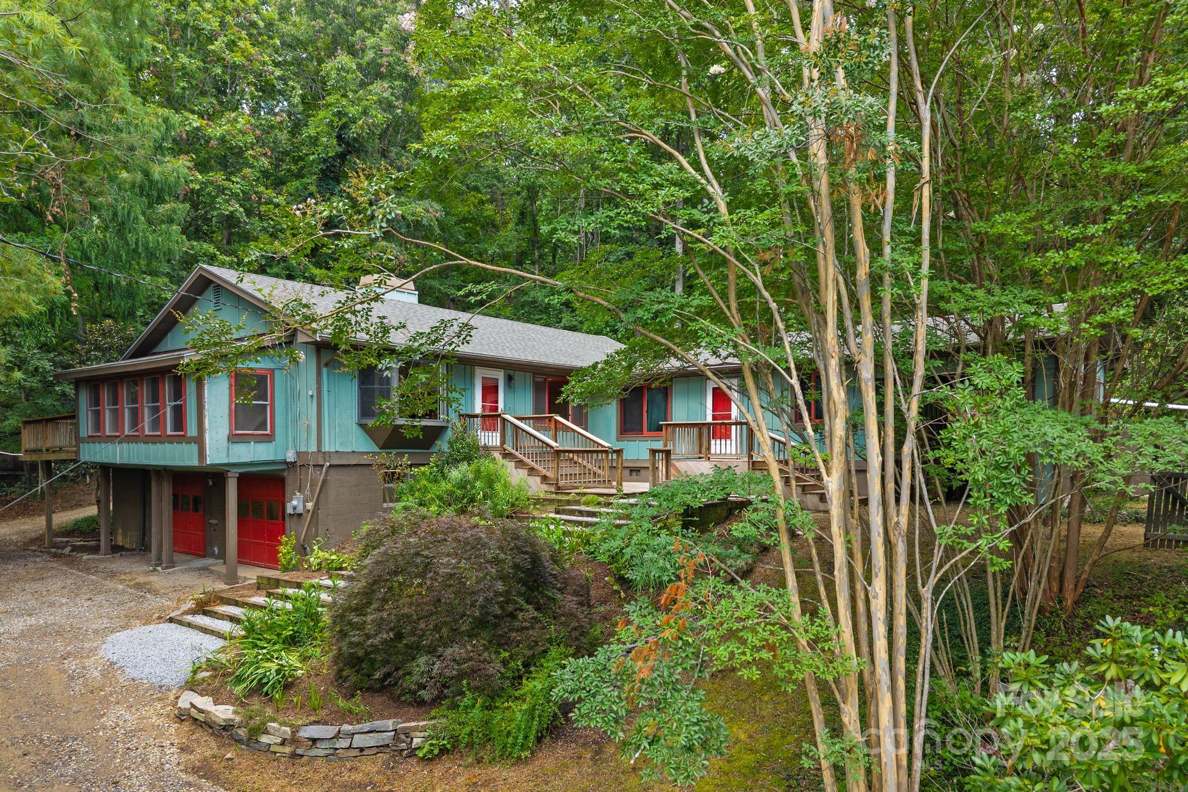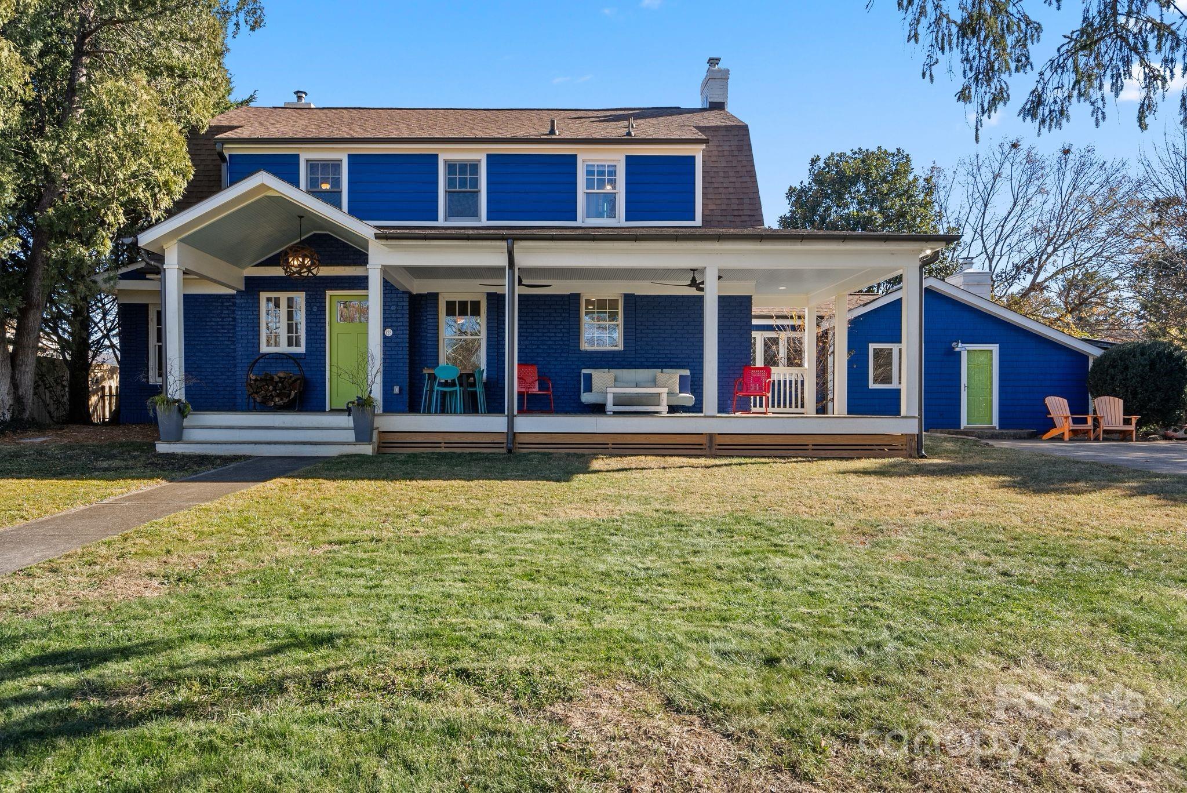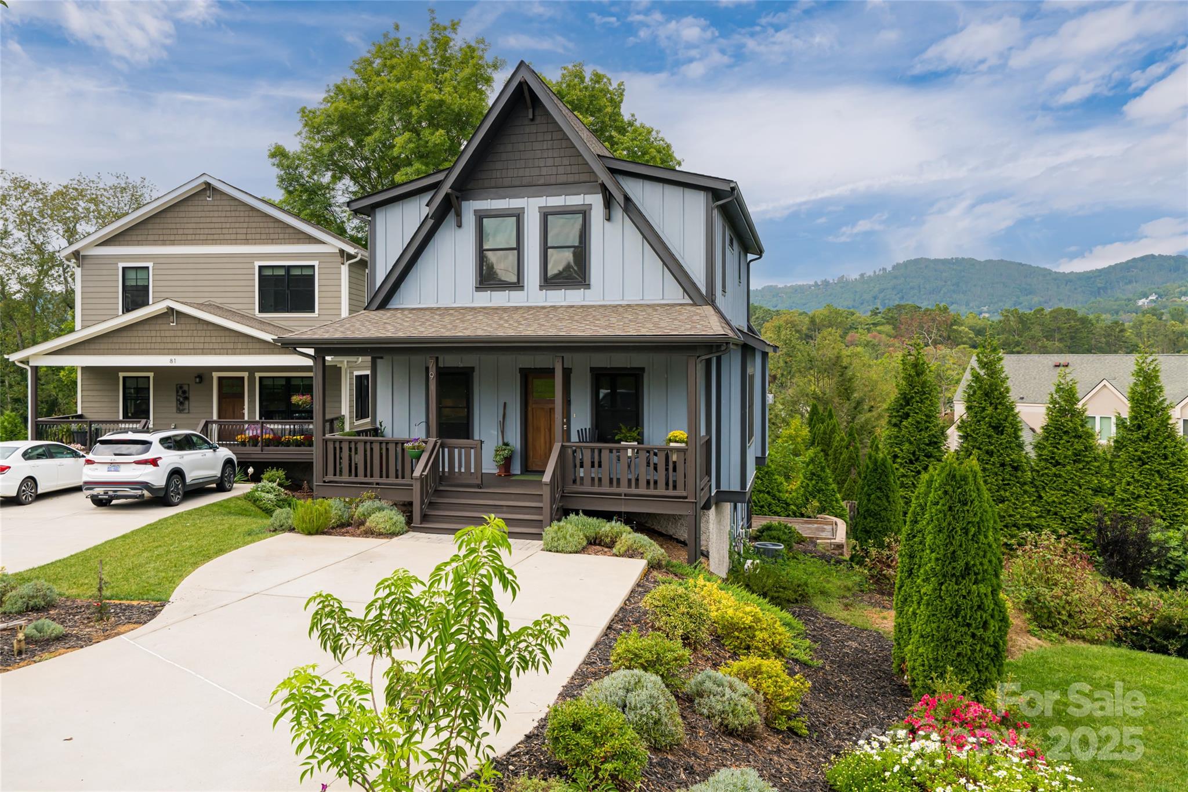Additional Information
Above Grade Finished Area
1180
Appliances
Dishwasher, Disposal, Dryer, Electric Cooktop, Electric Oven, Electric Water Heater, Microwave, Refrigerator, Washer
Association Annual Expense
550.00
Association Fee Frequency
Annually
Association Name
John Robinson
Association Phone
828-298-0339
Basement
Exterior Entry, Interior Entry, Walk-Out Access, Walk-Up Access
Below Grade Finished Area
753
City Taxes Paid To
No City Taxes Paid
Construction Type
Site Built
ConstructionMaterials
Hardboard Siding, Wood
Cooling
Central Air, Ductless
CumulativeDaysOnMarket
253
Directions
I-40 East to Exit 55. Turn left off exit, then left onto HWY 70/Tunnel Road. Take quick right onto Moffitt Branch Rd then quick left onto Moffitt Rd. Follow to end to Eastmoor entrance. After entrance, take a right and follow Eastmoor Drive. Please note that the road leading into Eastmoor is one lane from the storm.
Door Features
French Doors
Elementary School
WD Williams
Fireplace Features
Family Room, Primary Bedroom, Wood Burning
Foundation Details
Basement
HOA Subject To Dues
Mandatory
High School
Charles D Owen
Interior Features
Breakfast Bar, Kitchen Island, Open Floorplan, Walk-In Closet(s)
Laundry Features
Laundry Room
Middle Or Junior School
Charles D Owen
Mls Major Change Type
Price Decrease
Parcel Number
9679-20-1712-00000
Parking Features
Basement, Detached Garage
Patio And Porch Features
Deck, Patio, Screened
Previous List Price
963000
Public Remarks
Tucked atop a serene knoll, this thoughtfully designed residence offers an extraordinary blend of modern comfort, architectural intention and flexible living. Encompassing three distinct living units—each with private entrances and full kitchens—the home invites multigenerational living or income-producing possibilities without compromise. The primary unit spans 1, 180 square feet and welcomes with soaring ceilings, an airy open plan and a fireplace in the tranquil primary suite. A screened porch framed by forest, complete with skylights, becomes a sanctuary for peaceful afternoons or sleeping under the stars. The second and third units, 753 and 586 square feet respectively, echo the main home's modern aesthetic and privacy, ideal for guests, extended family or private rental. Clad in board and batten with cedar shake accents, the home blends harmoniously into its wooded surroundings.
Road Responsibility
Publicly Maintained Road
Road Surface Type
Asphalt, Paved
Security Features
Smoke Detector(s)
Sq Ft Second Living Quarters HLA
586
Sq Ft Total Property HLA
2519
SqFt Unheated Basement
403
Syndicate Participation
Participant Options
Syndicate To
CarolinaHome.com, IDX, IDX_Address, Realtor.com
Utilities
Electricity Connected
Window Features
Skylight(s)

















































