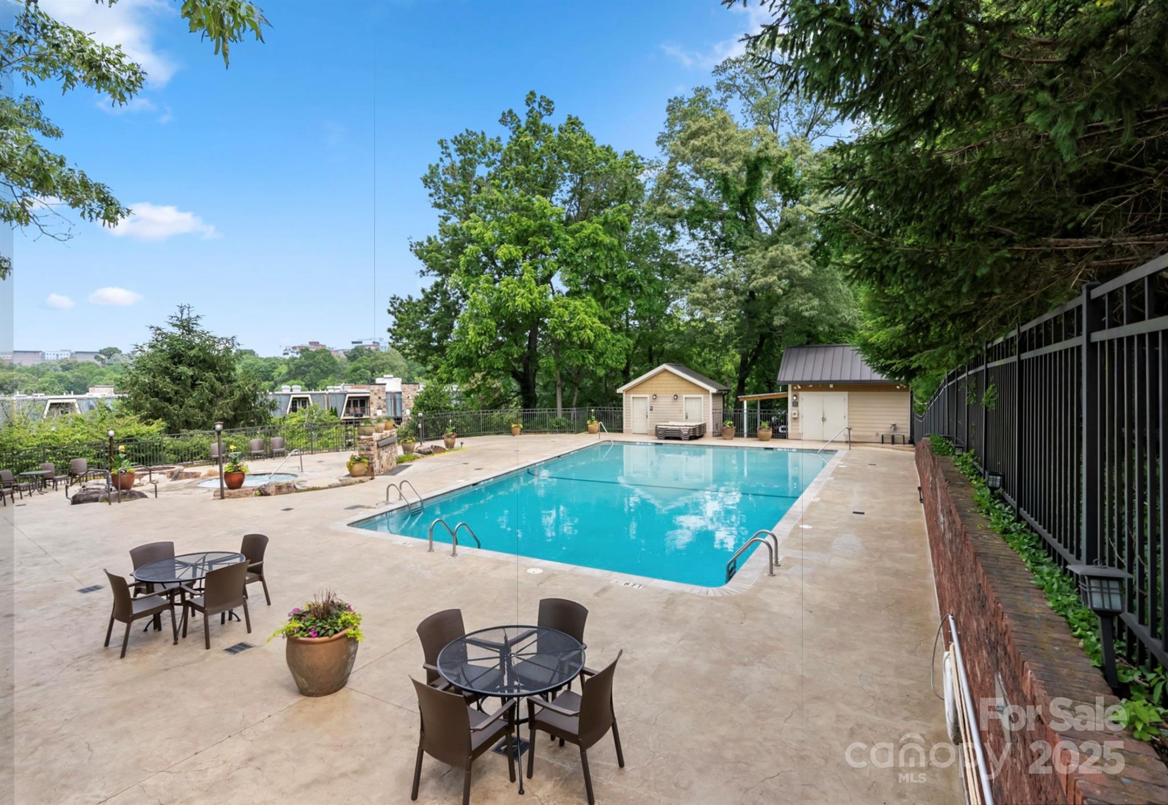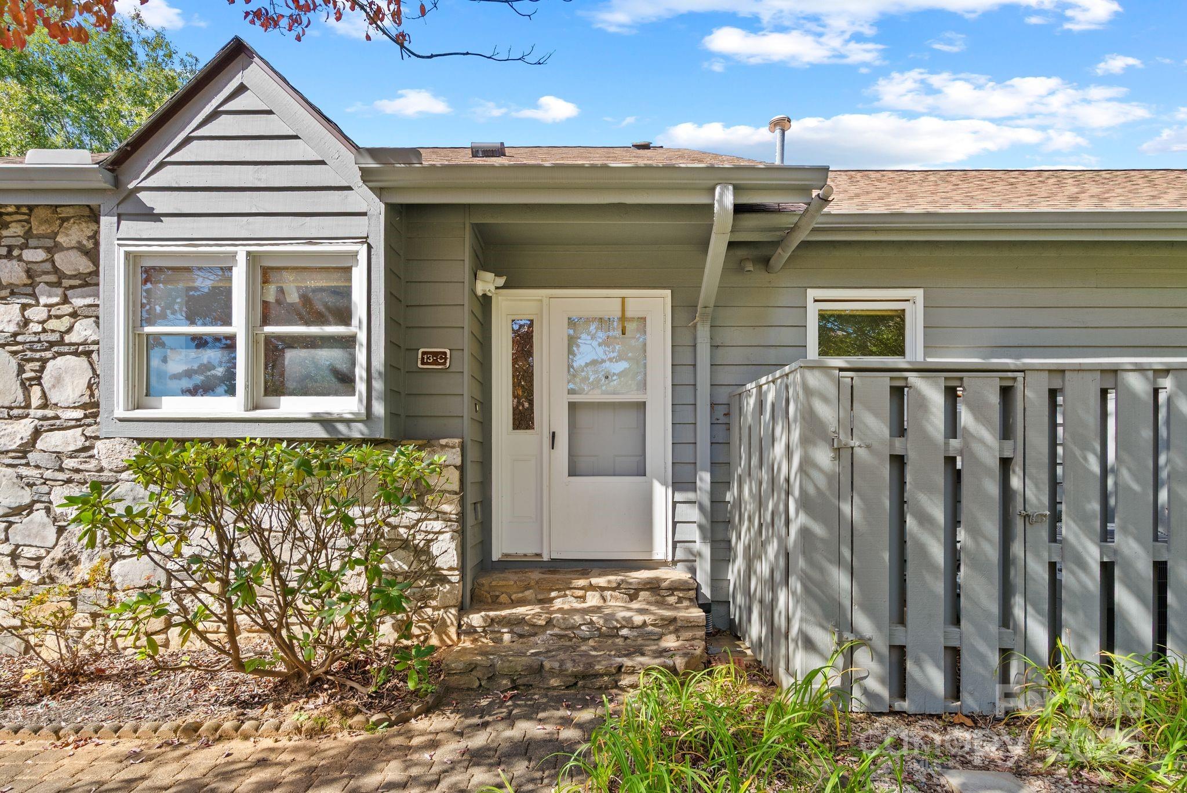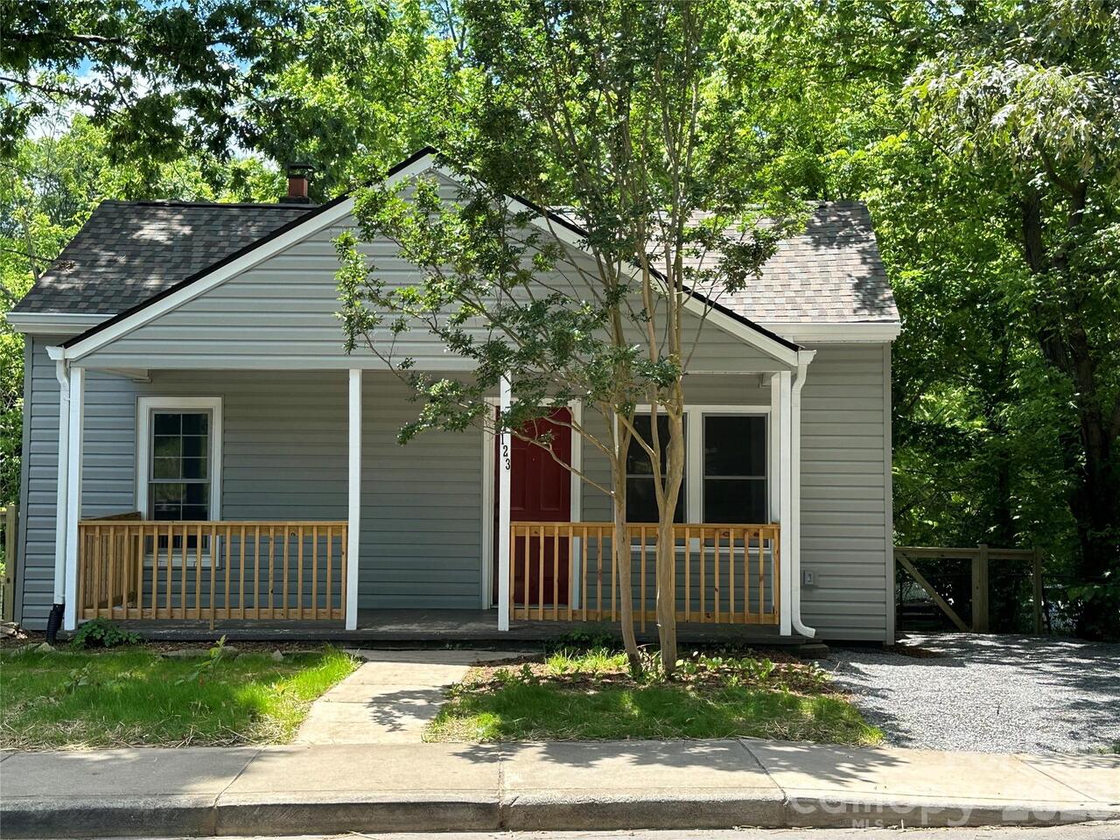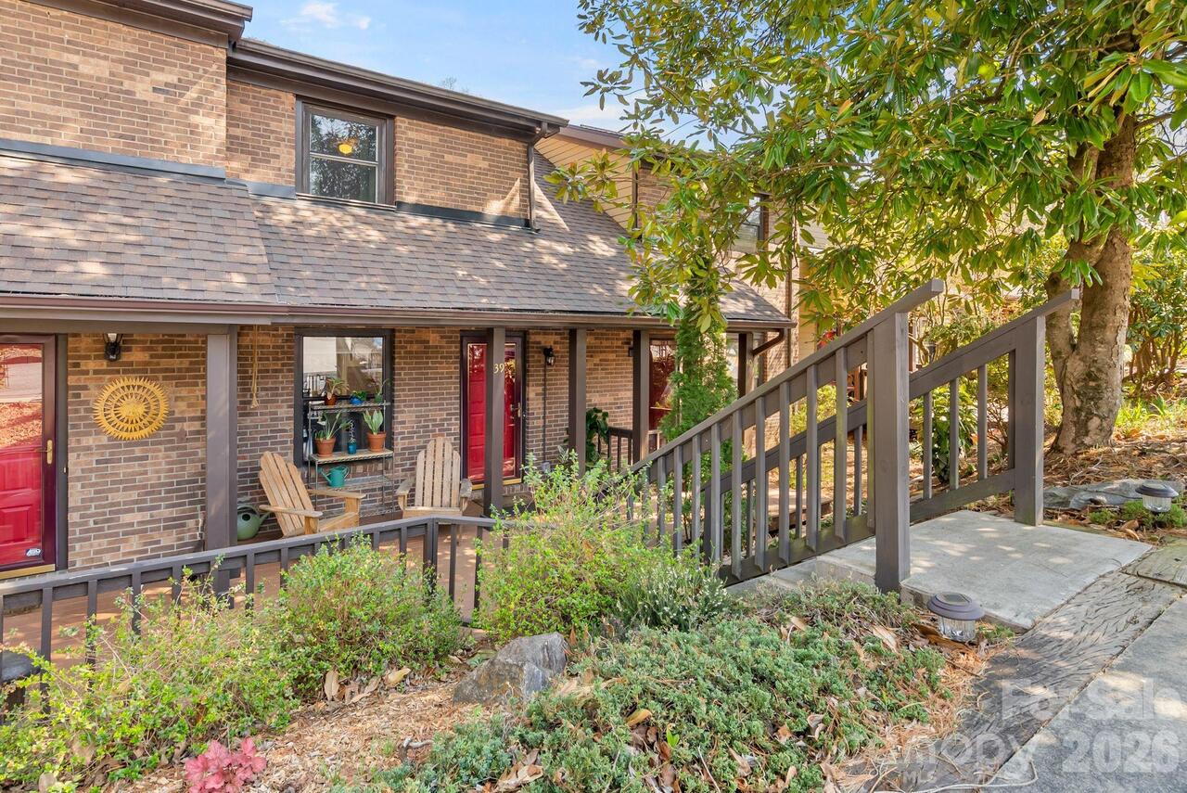Appliances
Dishwasher, Electric Range, Electric Water Heater, ENERGY STAR Qualified Dishwasher, ENERGY STAR Qualified Refrigerator
Public Remarks
Less than 10 minutes to DT Asheville! Walk to the French Broad River and enjoy a beverage from High Five Coffee or visit an art studio! Just a few minutes drive to the new Taylor's Wave, Iron and Oak Brisket Co, Pennycup Coffee! This remodeled 1925 Cottage has a new kitchen, new roof, some new framing, new sheetrock, new floorplan, new plumbing, new electrical, new HVAC, new front porch, new cabinets, new paint, some new windows, new appliances, new siding, new gutters, new flooring in the Primary bedroom, new bathrooms & tile! What is not new, you ask?! The cast iron tub was refinished and the pine floors have been sanded and stained. 10X16 Shed for your tools, workshop, or gardening needs. Mostly fenced in yard. Walkable neighborhood. Agent Owned. This is a light, bright one level cottage located in convenient Woodfin, just a few minutes north of Asheville. Welcome Home!
Syndicate To
Apartments.com powered by CoStar, IDX, IDX_Address, Realtor.com






























