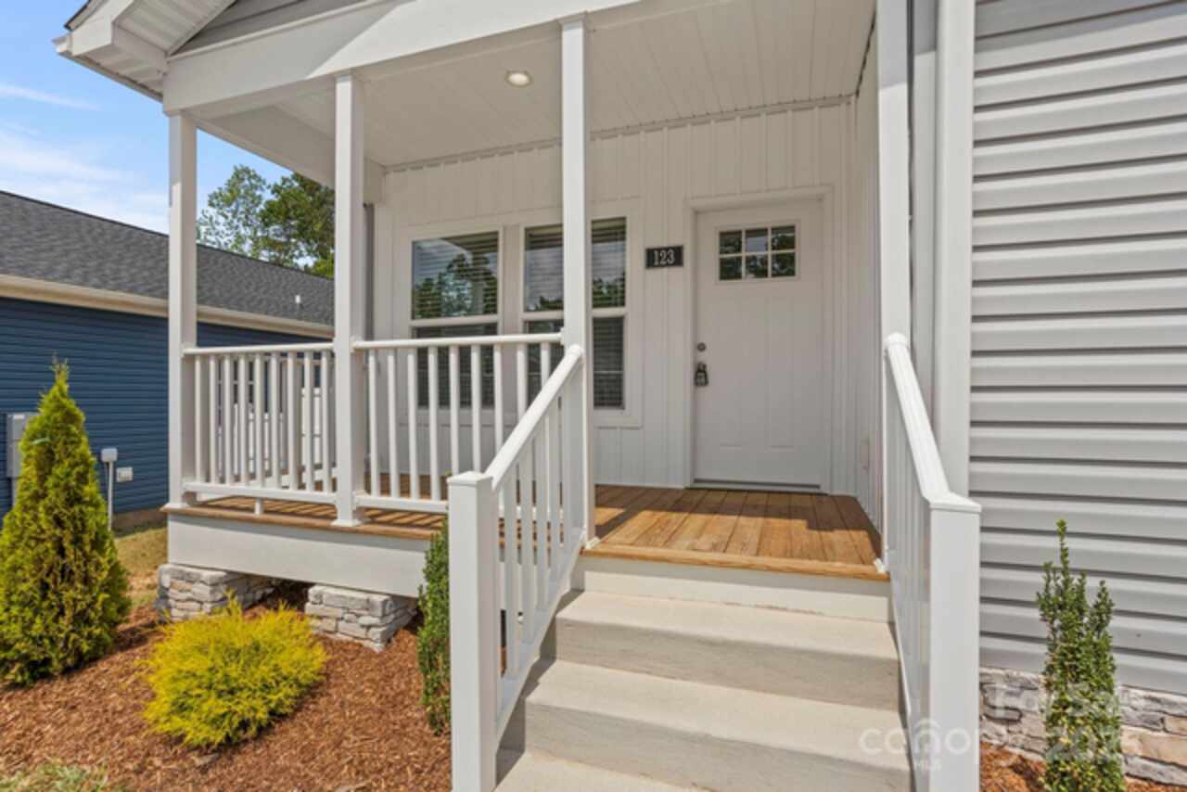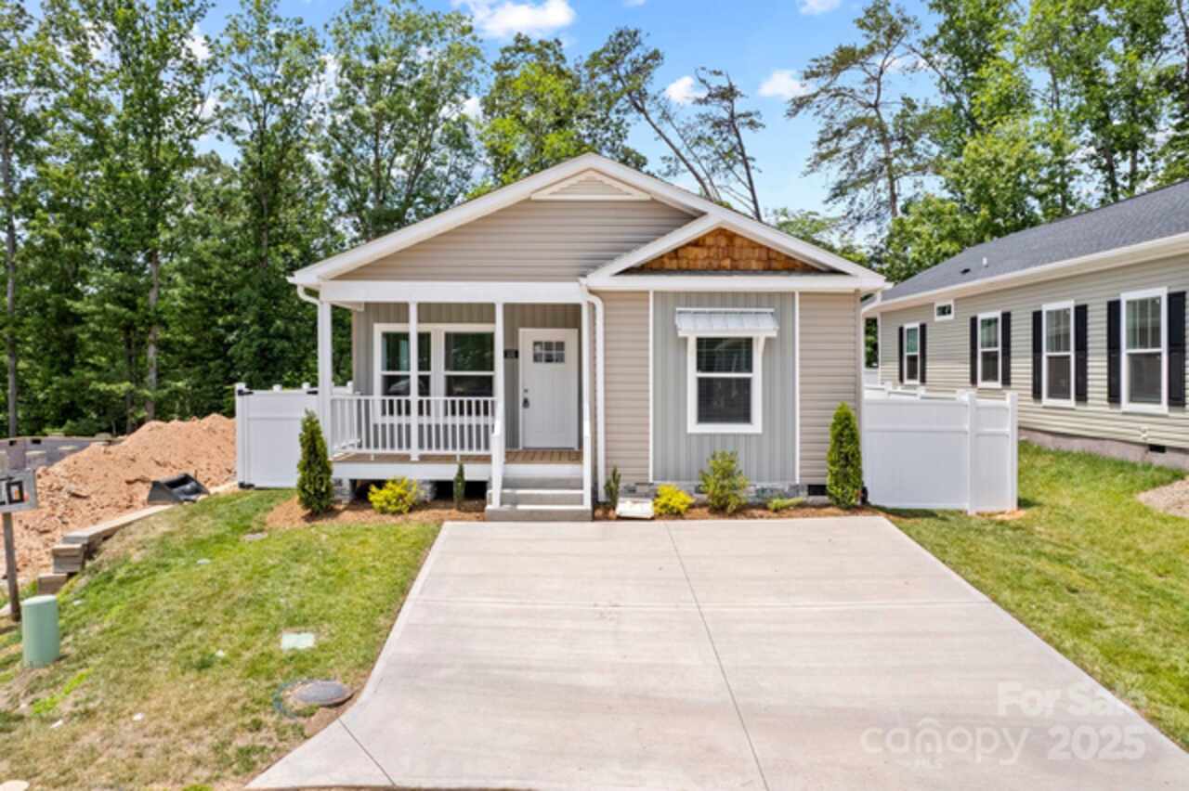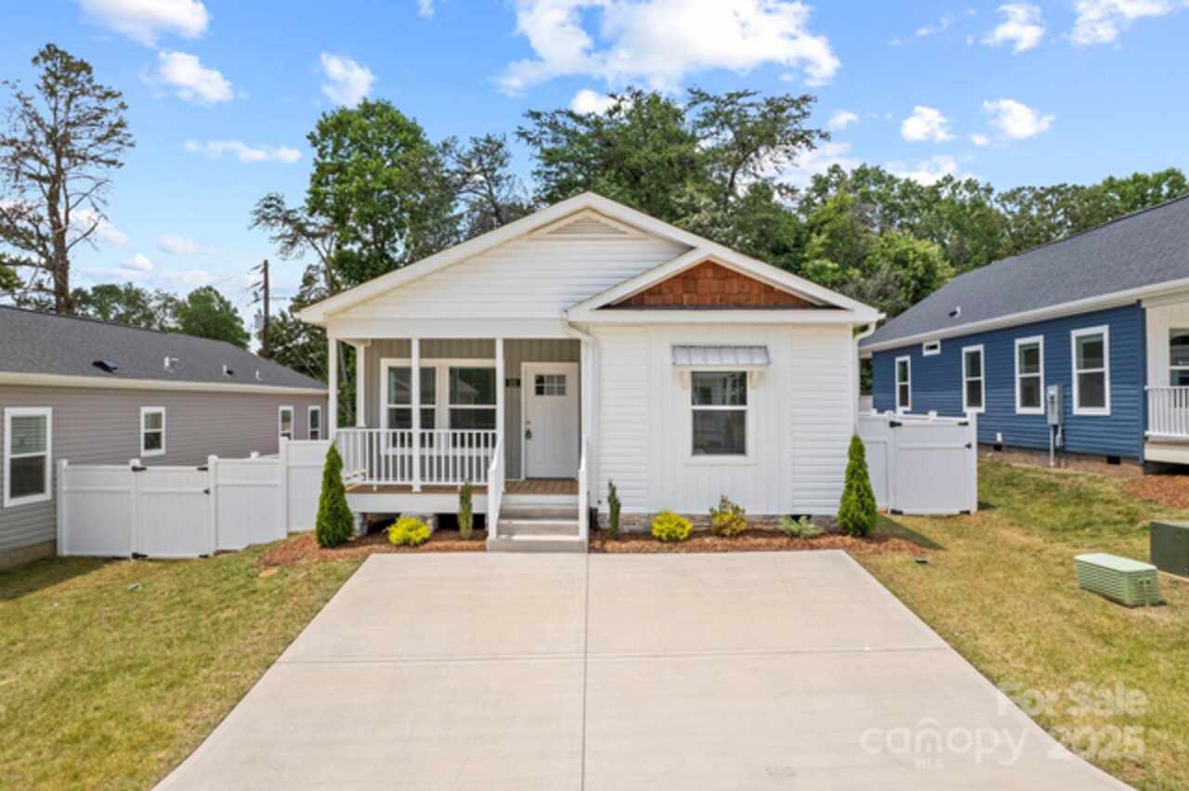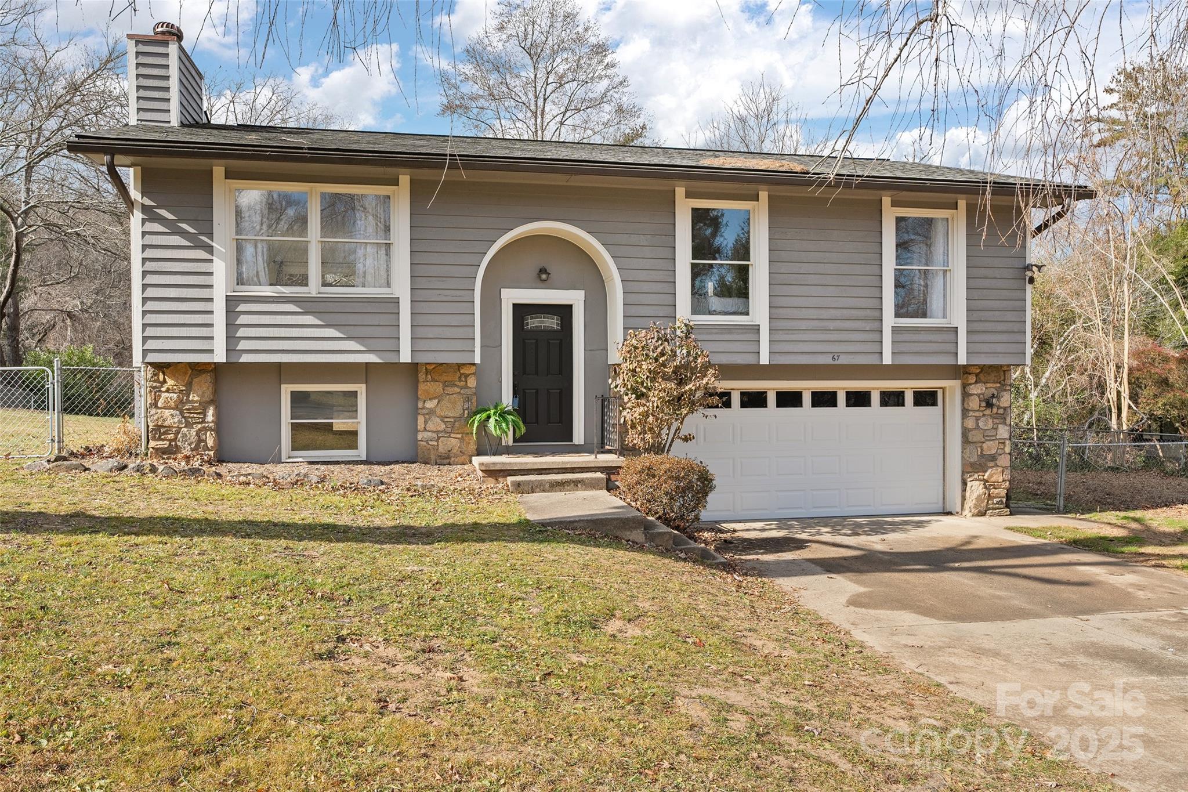Additional Information
Above Grade Finished Area
1657
Accessibility Features
Bath Grab Bars
Additional Parcels YN
false
Appliances
Dishwasher, Disposal, Electric Oven, Electric Range, Freezer, Ice Maker, Microwave, Refrigerator
Association Annual Expense
3060.00
Association Fee Frequency
Monthly
City Taxes Paid To
Asheville
Community Features
Outdoor Pool
Construction Type
Site Built
ConstructionMaterials
Wood
Cooling
Central Air, Heat Pump
Down Payment Resource YN
1
Elementary School
William Estes
Fireplace Features
Living Room, Wood Burning
Flooring
Carpet, Tile, Wood
Foundation Details
Crawl Space
HOA Subject To Dues
Mandatory
Interior Features
Attic Stairs Pulldown, Breakfast Bar, Built-in Features, Cable Prewire, Pantry, Walk-In Closet(s)
Laundry Features
Electric Dryer Hookup, In Hall, Main Level
Middle Or Junior School
Valley Springs
Mls Major Change Type
Price Decrease
Parcel Number
9655-06-4142-C00A2
Patio And Porch Features
Patio
Pets Allowed
Yes, Conditional
Previous List Price
387500
Public Remarks
Rare Opportunity in Pebble Creek! Discover this beautifully updated 3-bedroom, 2.5-bath condo in the heart of South Asheville — perfectly situated close to Biltmore Park, the Blue Ridge Parkway, Downtown Asheville, the Airport, shopping, and dining. Enjoy effortless living in this low-maintenance, move-in-ready home featuring fresh paint, new carpet, new appliances, new ceiling fans, and a brand-new HVAC system for year-round comfort. The seller has thoughtfully updated the windows, and the roof was replaced just last year, offering peace of mind for years to come. You’ll appreciate the ample storage space throughout — including closets, attic access, and dedicated storage areas. Relax and unwind by the community pool, meet neighbors, and enjoy the sense of connection Pebble Creek is known for. The living room television conveys, making your move even easier. Pets welcome — one dog (up to 25 lbs) or two cats allowed. This home is truly turnkey and ready for you to move in — whether you’re looking for your primary residence or a low-maintenance second home in a prime Asheville location. Don’t miss this one!
Restrictions
Rental – See Restrictions Description
Restrictions Description
Community allows up to 10% of units to be rented. There is currently a waiting list.
Road Responsibility
Private Maintained Road
Road Surface Type
Concrete, Paved
Security Features
Security System
Sq Ft Total Property HLA
1657
Subdivision Name
Pebble Creek
Syndicate Participation
Participant Options
Syndicate To
CarolinaHome.com, IDX, IDX_Address, Realtor.com
Window Features
Insulated Window(s)
























