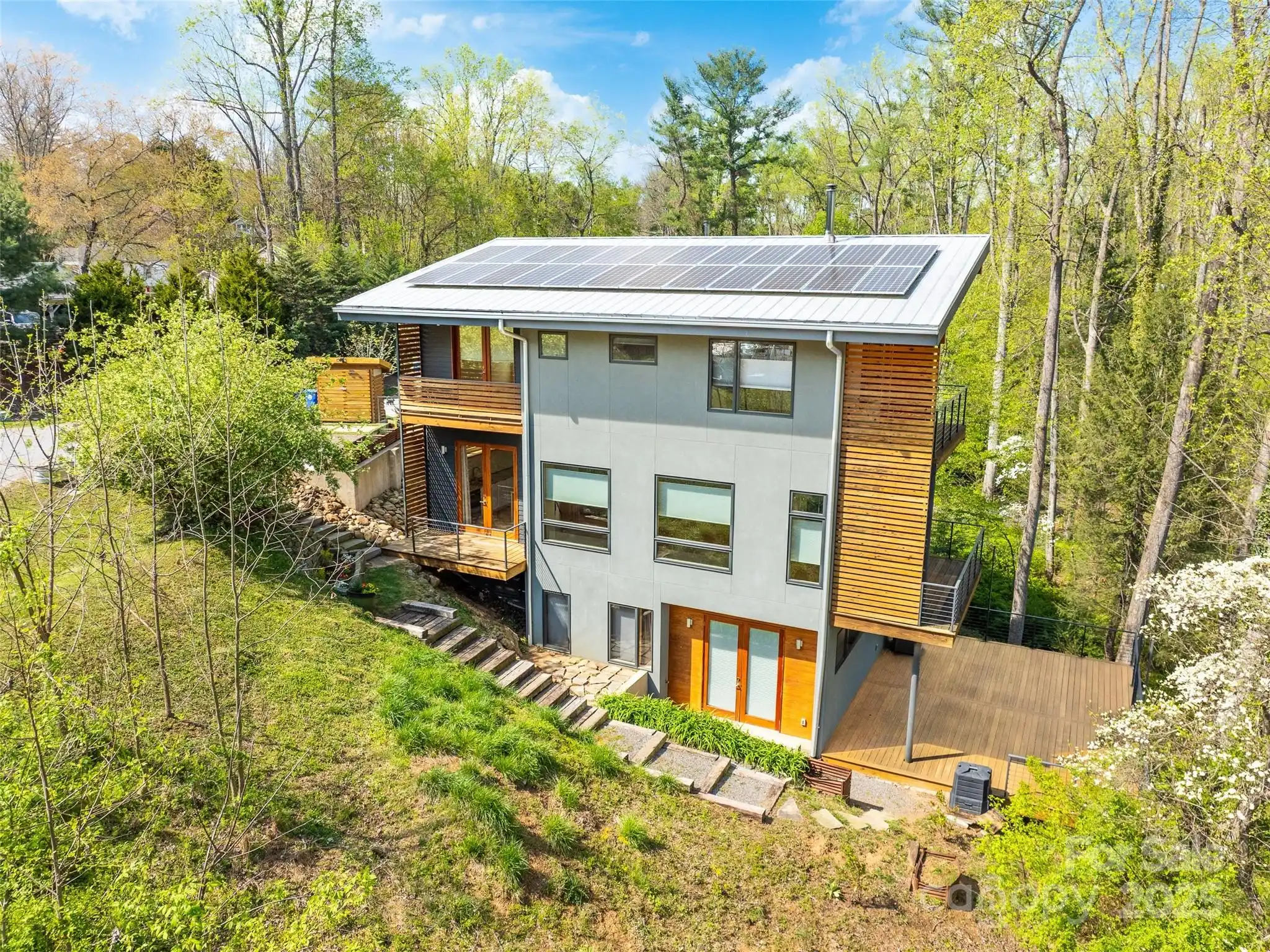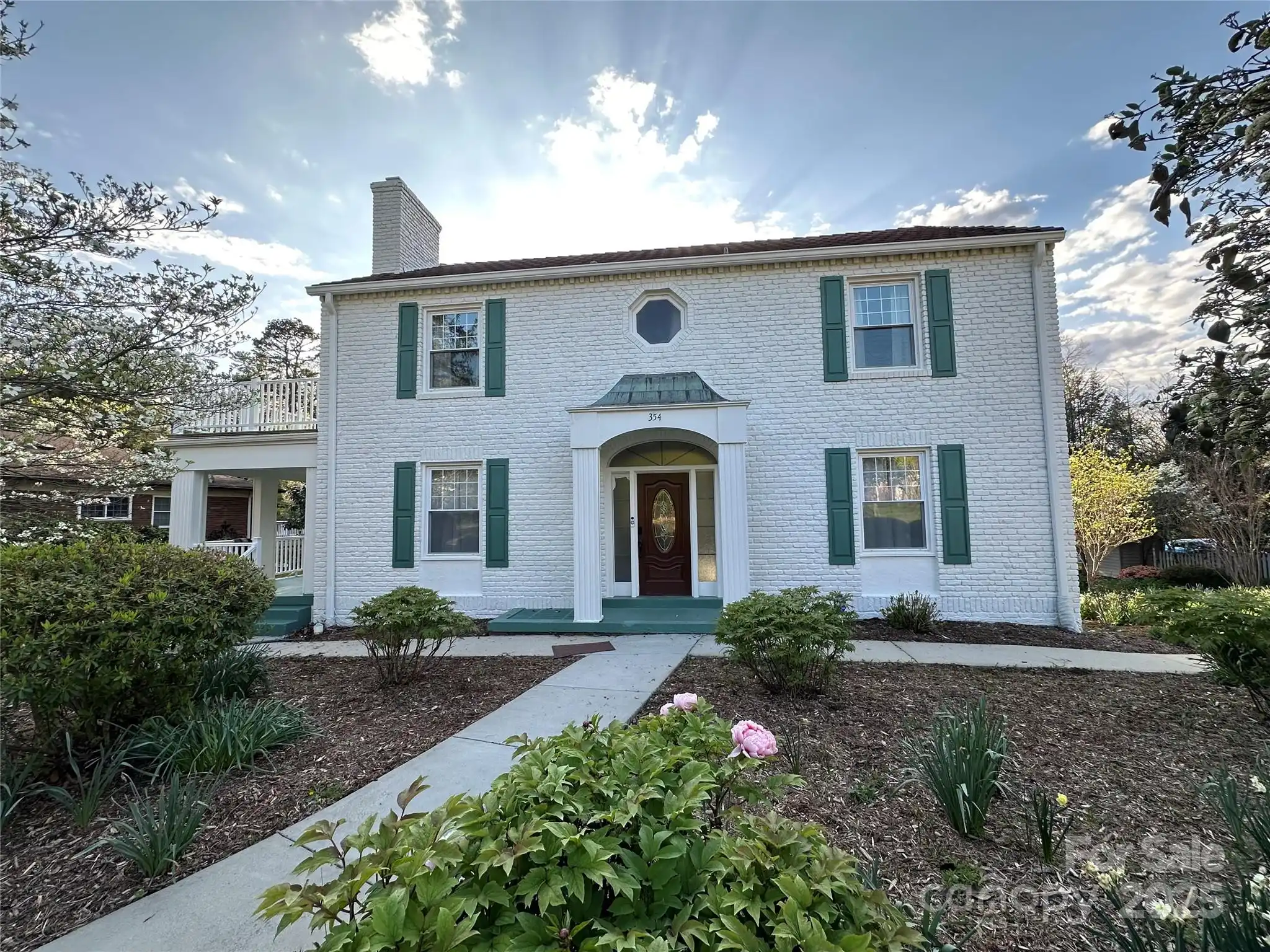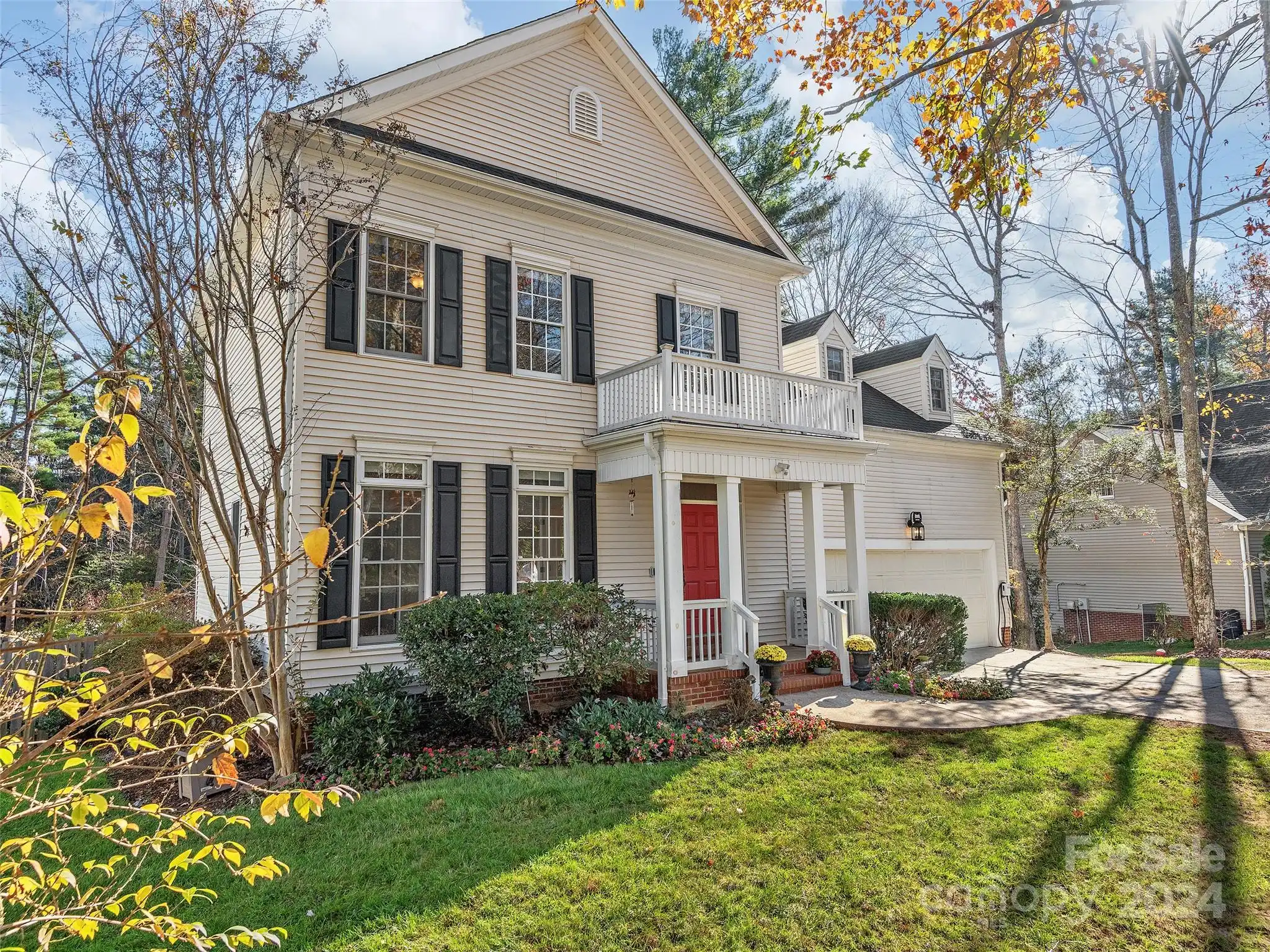Additional Information
Above Grade Finished Area
2903
Additional Parcels YN
false
Appliances
Dishwasher, Electric Cooktop, Electric Oven, Exhaust Hood, Gas Water Heater, Oven, Refrigerator with Ice Maker, Tankless Water Heater, Washer/Dryer
Association Annual Expense
225.00
Association Fee Frequency
Annually
Basement
Apartment, Daylight, Exterior Entry, Interior Entry, Walk-Out Access, Walk-Up Access
Below Grade Finished Area
1030
City Taxes Paid To
Asheville
Construction Type
Site Built
ConstructionMaterials
Hardboard Siding, Stone
Elementary School
Ira B. Jones
Foundation Details
Basement
Laundry Features
Electric Dryer Hookup, Gas Dryer Hookup, Utility Room, Inside, Laundry Closet, Laundry Room, Lower Level, Main Level, Multiple Locations
Middle Or Junior School
Montford North Star
Mls Major Change Type
Price Decrease
Parcel Number
9740-96-0782-00000
Parking Features
Garage Door Opener, Garage Faces Front
Previous List Price
1150000
Public Remarks
Located in the highly sought after Beaverdam area of North Asheville, enjoy 3, 933 heated square feet of thoughtfully designed living space. The main level offers a desirable first-floor primary suite and an open-concept floor plan with a sunlit living area, gas fireplace, elegant dining space, and a well-appointed kitchen—perfect for everyday living and entertaining. Sit on the broad front porch and take in the serene, professionally landscaped grounds. Upstairs features a huge bonus bedroom with a private sitting area, plus an additional bedroom across the hall for family or guests. The fully finished lower level offers a private entrance, full kitchen, expansive living area, and bedroom—ideal for a guest suite, multigenerational living, rental potential, or flexible use like a gym or media room, or play area. Out back, enjoy lush landscaping and a spacious deck with a charming pergola, perfect for outdoor dining or relaxing at sunset. Book your showing today!
Road Responsibility
Publicly Maintained Road
Road Surface Type
Asphalt, Paved
Second Living Quarters
Interior Connected, Separate Entrance, Separate Kitchen Facilities
Sq Ft Total Property HLA
3933
SqFt Unheated Basement
229
Subdivision Name
Beaverdam
Syndicate Participation
Participant Options
Syndicate To
Apartments.com powered by CoStar, CarolinaHome.com, IDX, IDX_Address, Realtor.com
Utilities
Cable Available, Cable Connected, Electricity Connected, Natural Gas
































