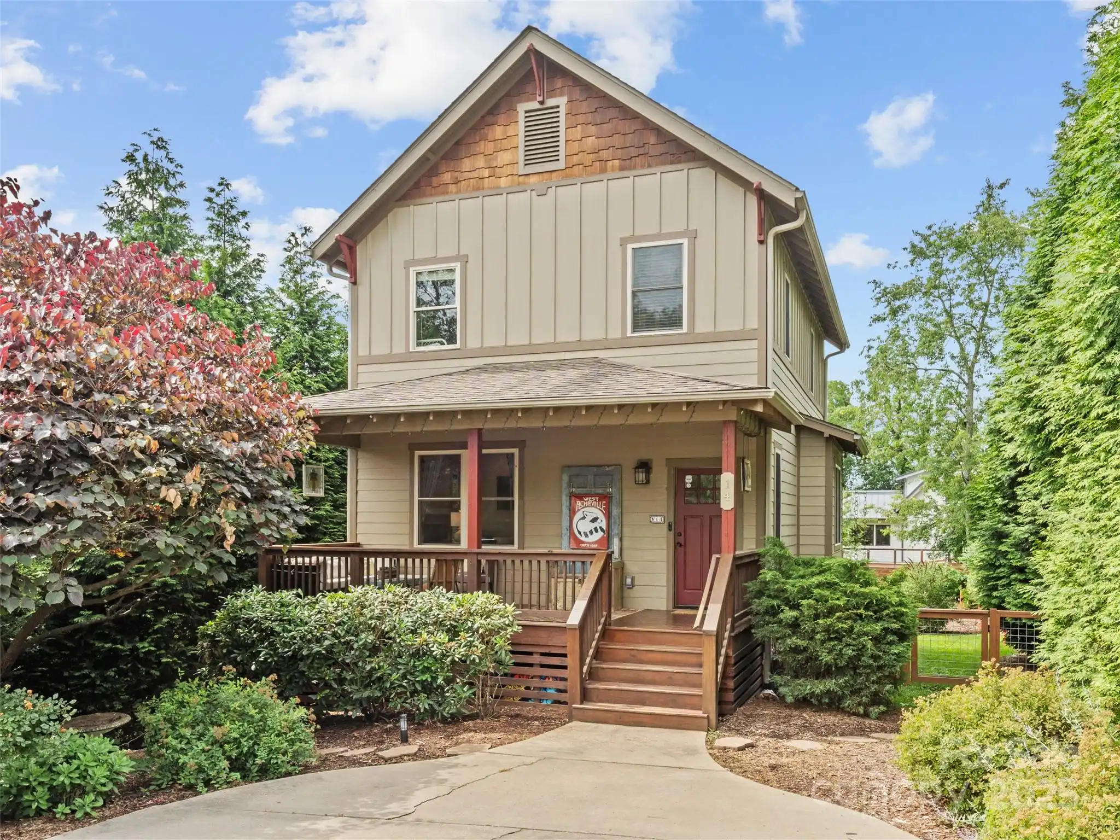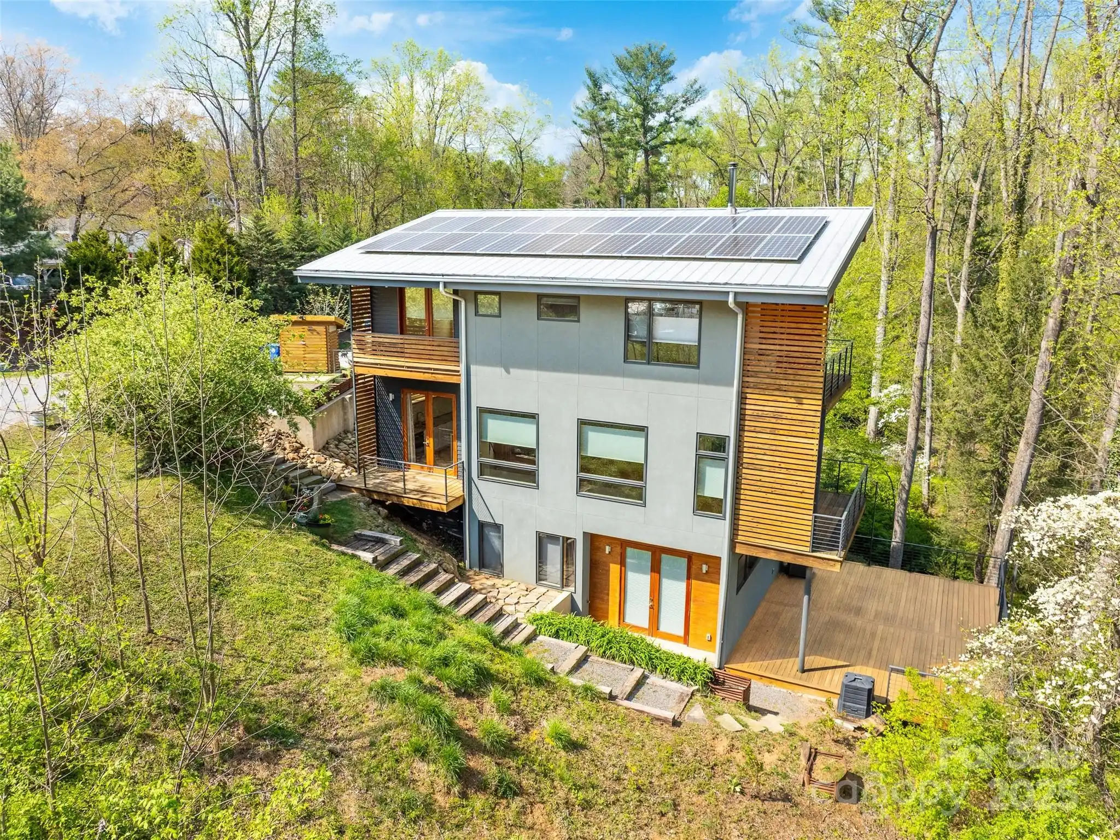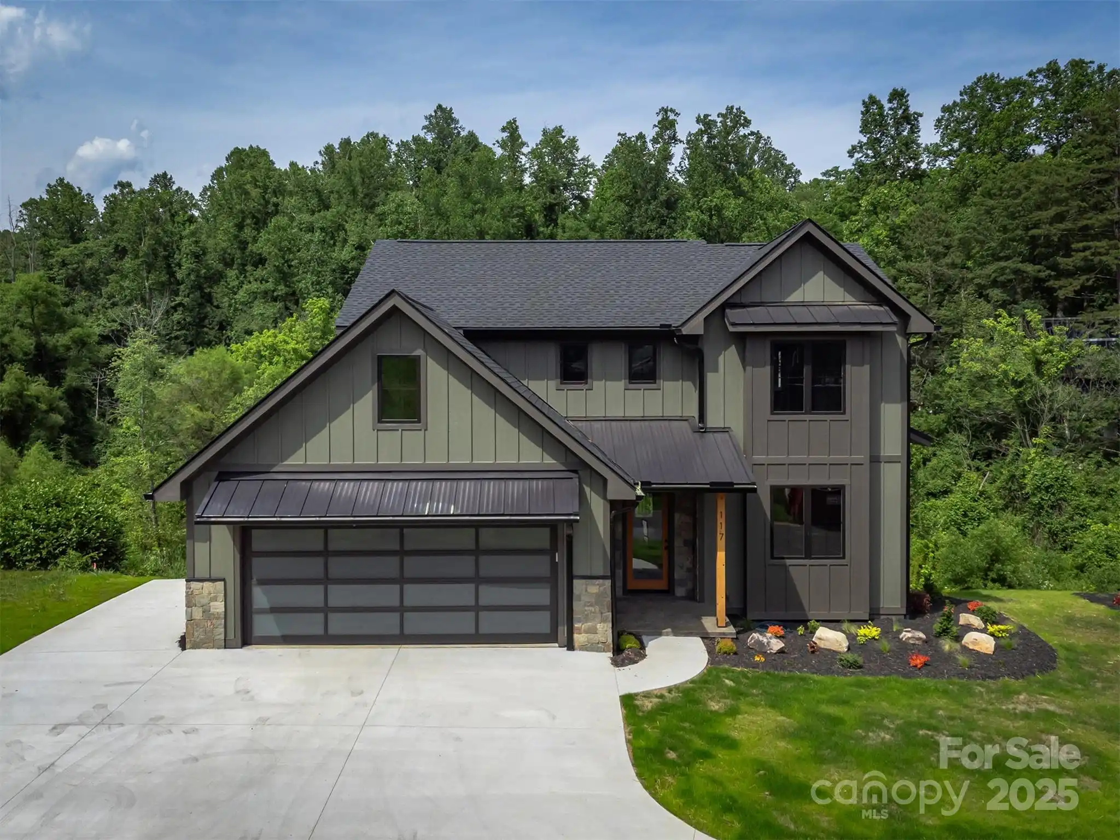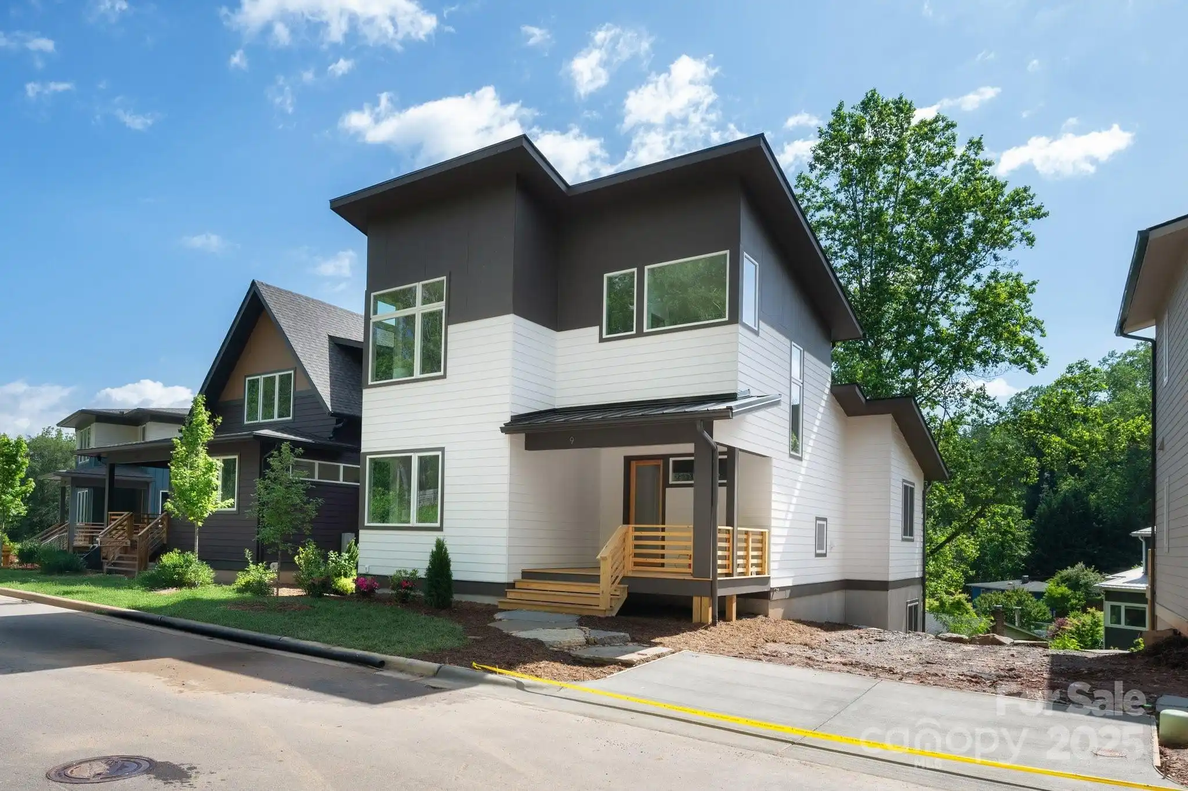Additional Information
Above Grade Finished Area
2370
Appliances
Dishwasher, Disposal, Dryer, Gas Range, Gas Water Heater, Refrigerator, Washer, Washer/Dryer
CCR Subject To
Undiscovered
City Taxes Paid To
No City Taxes Paid
Construction Type
Site Built
ConstructionMaterials
Brick Full
Directions
From downtown Asheville, head north on Charlotte Street, turn left on Edwin Place, at red light continue onto Kimberly Avenue. 354 Kimberly Ave. will be on your left.
Elementary School
Asheville City
Fireplace Features
Living Room, Primary Bedroom
Foundation Details
Basement
Heating
Central, Natural Gas
Interior Features
Attic Other, Attic Stairs Pulldown
Laundry Features
In Basement
Middle Or Junior School
Asheville
Mls Major Change Type
Price Decrease
Parcel Number
9740-51-6078-00000
Parking Features
Basement, Garage Faces Rear, Other - See Remarks
Patio And Porch Features
Balcony, Deck, Side Porch
Previous List Price
1100000
Public Remarks
Back On The Market: through no fault of the home. Charming 1937 Historic Traditional Home. Step into the timeless elegance of this beautiful 1937 historic home. This four-bedroom, three-bath residence sits on a spacious 0.38 acre lot with a flat, private backyard, perfect for relaxation and entertaining. Inside, you’ll find newly refinished hardwood floors that enhance the home’s warmth and character, along with a fresh coat of paint inside and out. The thoughtfully designed layout includes a kitchen with access to a newly replaced back deck, ideal for outdoor grilling. A second newly replaced side deck extends from the bedroom, offering a peaceful retreat. With a full basement and a two-car garage, this home provides ample storage and versatility. The beautifully maintained landscaping adds to its inviting curb appeal. Don’t miss this rare opportunity to own a piece of history with all the modern comforts you desire!
Restrictions
Manufactured Home Not Allowed, Modular Not Allowed
Road Responsibility
Publicly Maintained Road
Road Surface Type
Asphalt, Paved
Security Features
Security System, Smoke Detector(s)
Sq Ft Total Property HLA
2370
SqFt Unheated Basement
1394
Subdivision Name
Grove Park
Syndicate Participation
Participant Options
Syndicate To
IDX, IDX_Address, Realtor.com
Utilities
Cable Available, Electricity Connected, Natural Gas, Satellite Internet Available
Virtual Tour URL Branded
https://stevenfreedman.zenfolio.com/p28587647/slideshow
Virtual Tour URL Unbranded
https://stevenfreedman.zenfolio.com/p28587647/slideshow


































