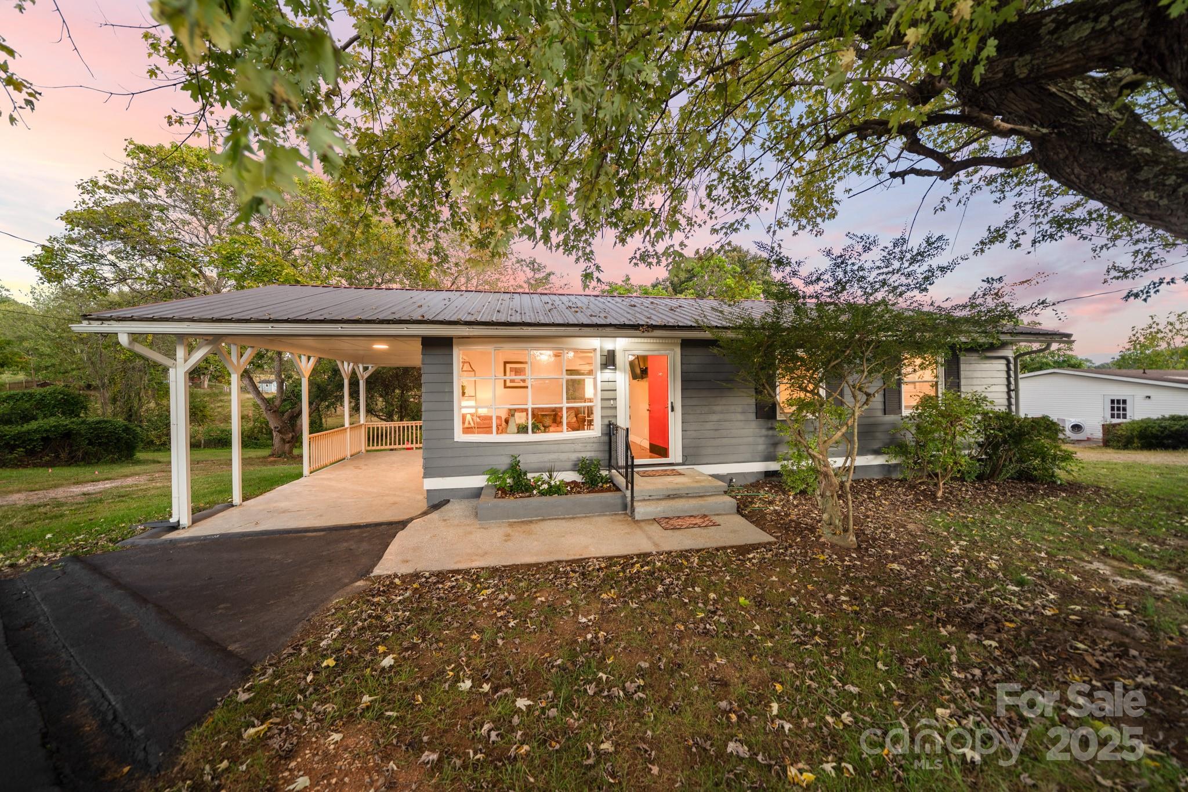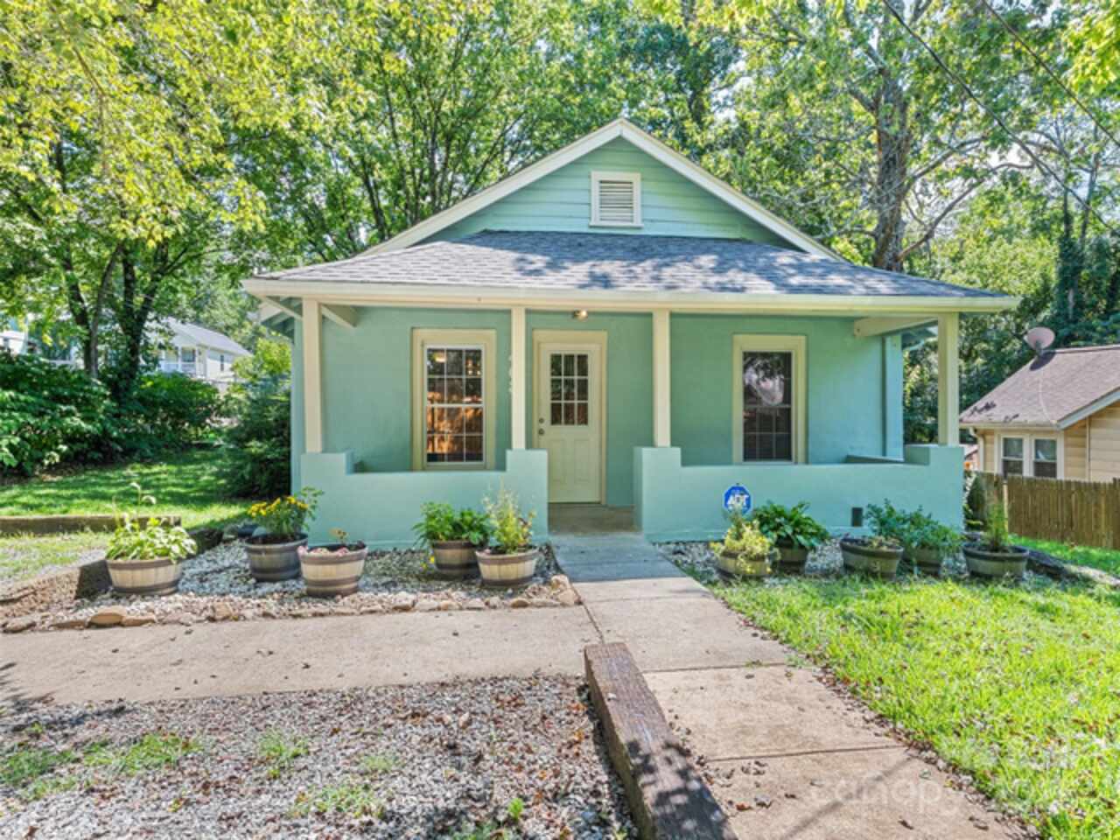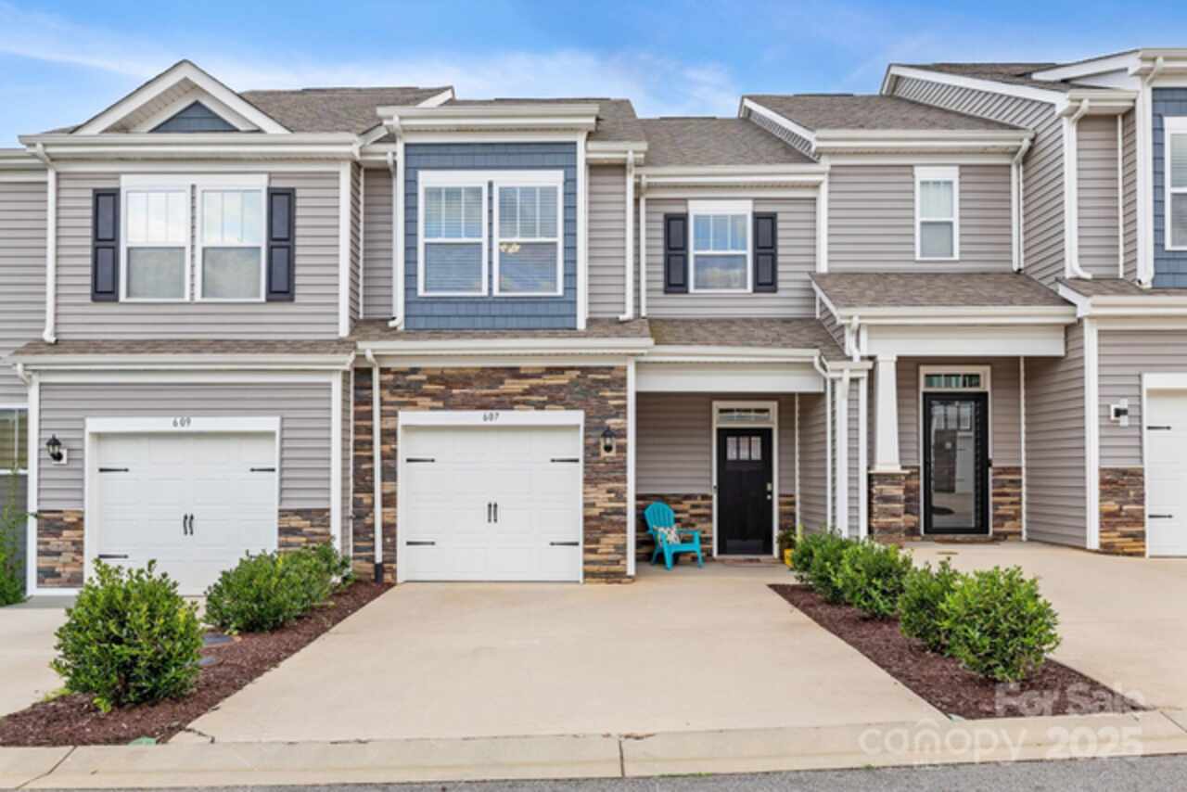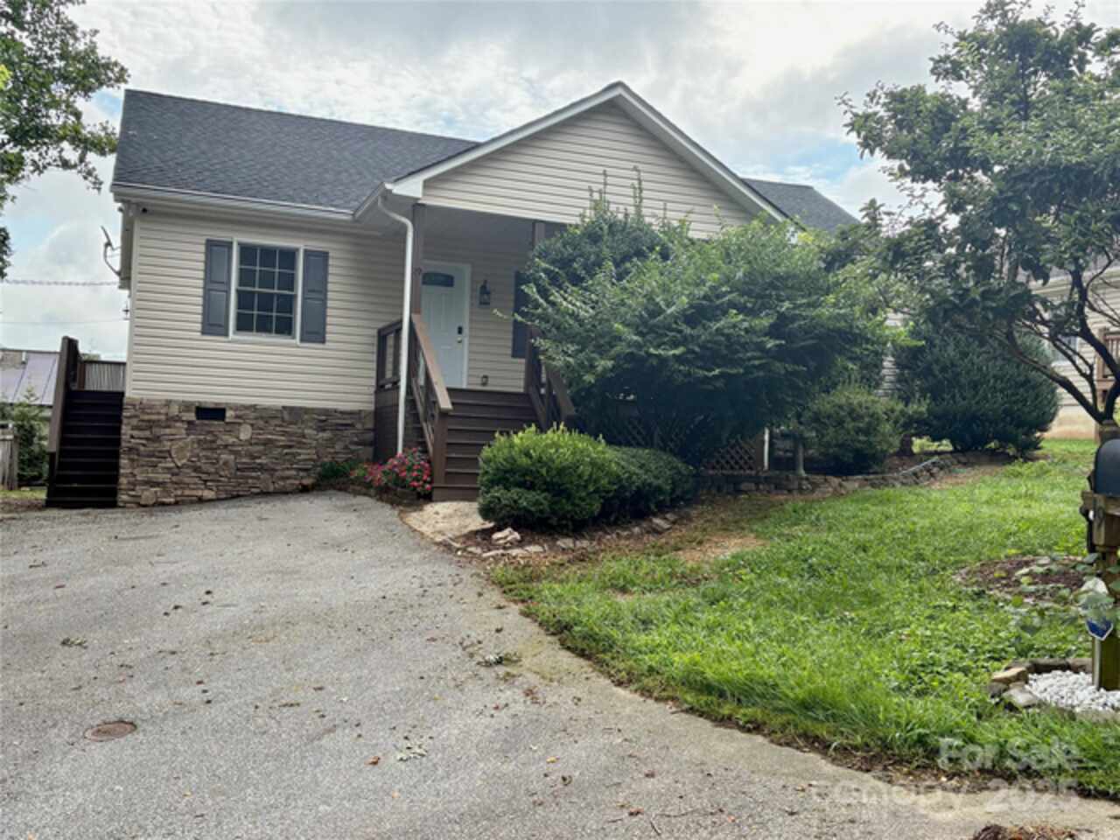Additional Information
Above Grade Finished Area
1078
Accessibility Features
Door Width 32 Inches or More, Lever Door Handles, Swing In Door(s), Hall Width 36 Inches or More, Ramp(s)-Main Level
Additional Parcels YN
false
Appliances
Dishwasher, Disposal, Dryer, Dual Flush Toilets, Electric Oven, Electric Range, Electric Water Heater, Exhaust Fan, Exhaust Hood, Filtration System, Ice Maker, Oven, Plumbed For Ice Maker, Refrigerator with Ice Maker, Washer, Washer/Dryer, Water Softener
City Taxes Paid To
No City Taxes Paid
Construction Type
Site Built
ConstructionMaterials
Vinyl
Cooling
Ceiling Fan(s), Central Air
CumulativeDaysOnMarket
145
Directions
Off of NC20 (Mt Carmel) Turn onto Gillis Rd Right on Buck Acres Rd !st house on the right
Door Features
Insulated Door(s)
Down Payment Resource YN
1
Elementary School
West Buncombe/Eblen
Exclusions
All plants in a pot that are not attached to a trellis, cabinet in the carport.
Foundation Details
Crawl Space
Interior Features
Attic Other, Built-in Features, Cable Prewire, Open Floorplan, Walk-In Closet(s)
Laundry Features
Electric Dryer Hookup, Mud Room, Inside, Main Level, Washer Hookup
Lot Features
Level, Sloped, Wooded
Middle Or Junior School
Clyde A Erwin
Mls Major Change Type
Under Contract-No Show
Other Parking
Large carport with oversized driveway
Parcel Number
9720-17-4827-00000
Parking Features
Attached Carport, Driveway
Patio And Porch Features
Deck, Front Porch
Previous List Price
385000
Public Remarks
Welcome to 1 Buck Acres Dr, perfect for full-time living or a short-term rental investment! This open use, unrestricted 3-bedroom, 2-bath home offers 1, 078 sq ft of thoughtfully designed living space and offers endless possibilities. The large flat backyard is ideal for gardening and entertaining with a new deck! Inside, you’ll find a bright and open layout with comfortable gathering areas, a well-appointed kitchen, split bedroom floorplan with perfect work from home options. This home was completely renovated from top to bottom within the last 2 years, approved permits on file. Located just 15 minutes from downtown Asheville in quiet country setting, this place really has it all for $382, 000! Owner holds a North Carolina Real Estate License
Restrictions
No Restrictions, Short Term Rental Allowed
Road Responsibility
Private Maintained Road
Road Surface Type
Asphalt, Paved
Security Features
Smoke Detector(s)
Sq Ft Total Property HLA
1078
Syndicate Participation
Participant Options
Syndicate To
Apartments.com powered by CoStar, CarolinaHome.com, IDX, IDX_Address, Realtor.com
Utilities
Cable Available, Electricity Connected, Wired Internet Available







































