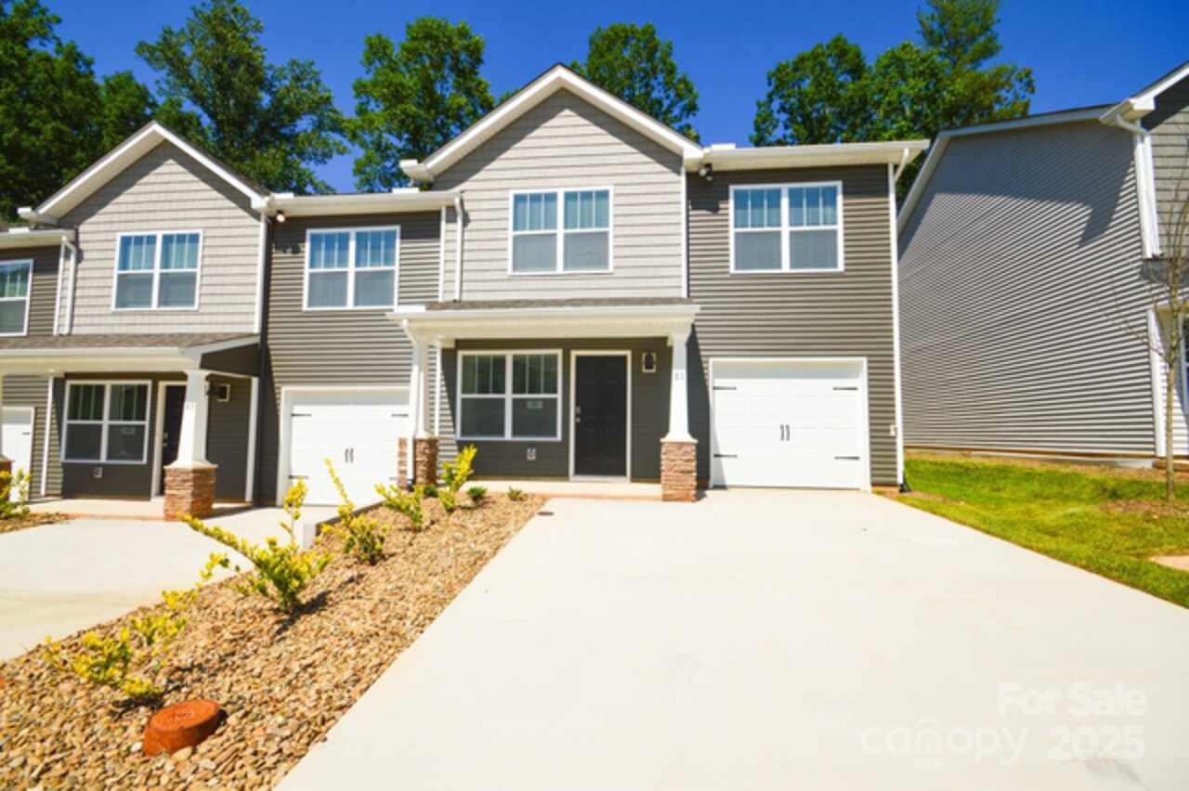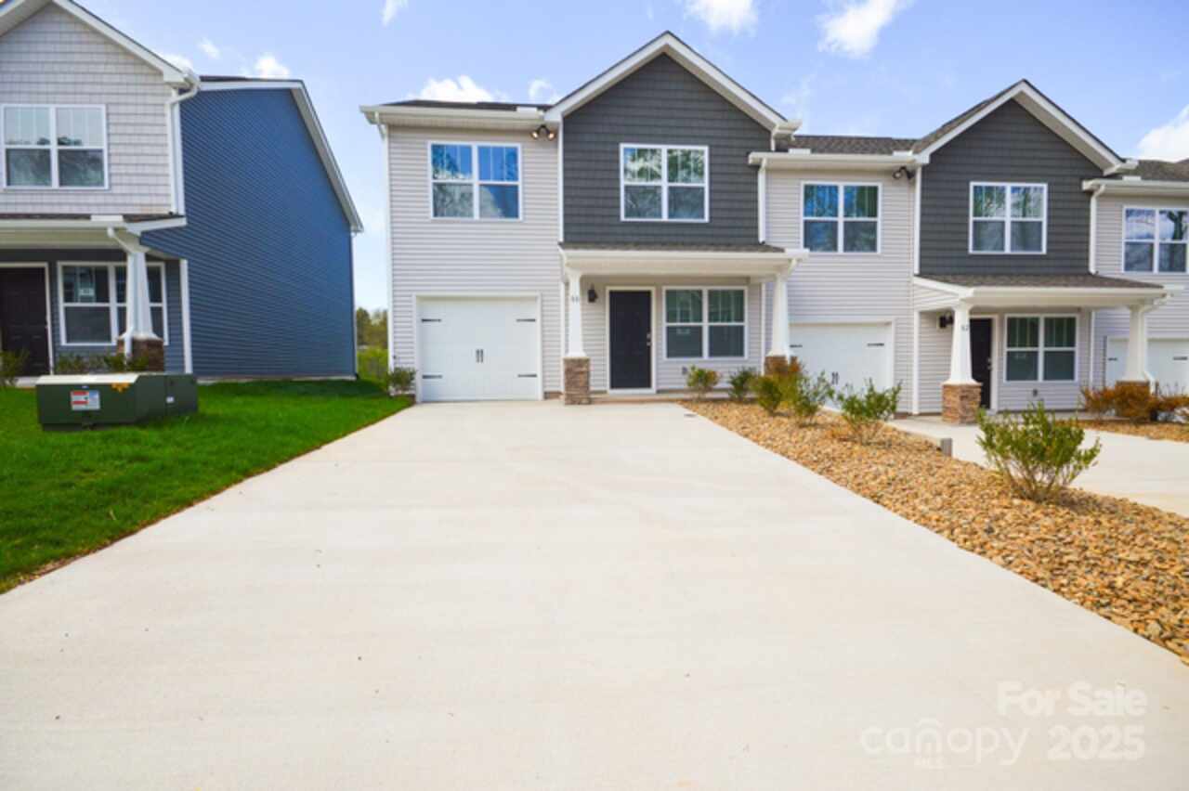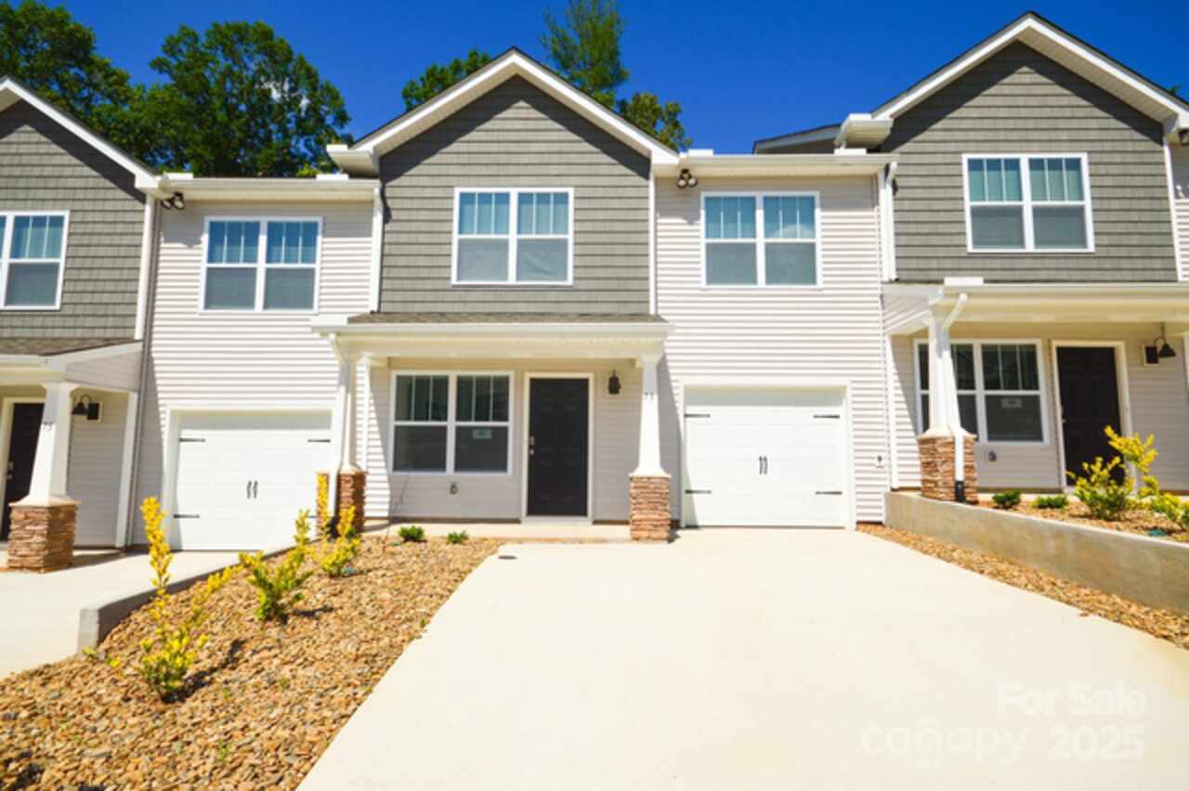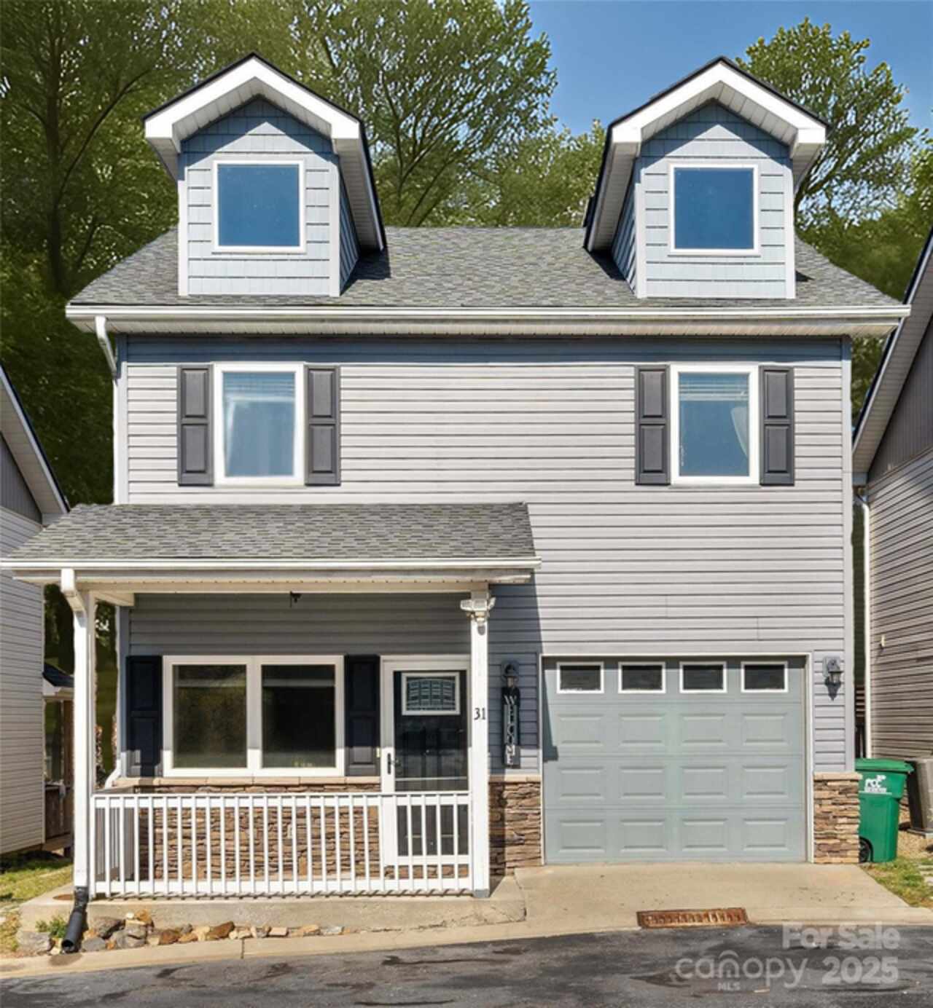Additional Information
Above Grade Finished Area
1699
Accessibility Features
Two or More Access Exits
Additional Parcels YN
false
Appliances
Dishwasher, Disposal, Electric Oven, Electric Water Heater, Exhaust Hood, Microwave, Refrigerator, Washer/Dryer, Other
Association Annual Expense
1500.00
Association Fee Frequency
Monthly
Association Name
Lifestyle Property Management
Association Phone
828-274-1110
City Taxes Paid To
No City Taxes Paid
Construction Type
Site Built
ConstructionMaterials
Stone Veneer, Vinyl
Cooling
Central Air, Heat Pump
Directions
GPS will get you there.
Door Features
Screen Door(s), Sliding Doors
Down Payment Resource YN
1
Elementary School
Sand Hill-Venable/Enka
HOA Subject To Dues
Mandatory
Laundry Features
Laundry Room, Upper Level
Middle Or Junior School
Enka
Mls Major Change Type
Under Contract-Show
Other Equipment
Other - See Remarks
Parcel Number
9627-61-7842-00000
Parking Features
Driveway, Attached Garage
Patio And Porch Features
Covered, Front Porch, Patio
Previous List Price
350000
Public Remarks
Like-New Townhome in Desirable Fountain Park – Mountain Views + Pre-Inspected with Warranty + 2/1 Rate Buydown! Tucked away in a quiet cul-de-sac just minutes from the vibrant heart of downtown Asheville, this beautifully maintained townhome offers the perfect blend of modern comfort, low-maintenance living, and a truly unbeatable location—with peaceful mountain views from the rear of the property. This like-new home has been pre-inspected and comes with a transferable home warranty for added peace of mind. Even better, the seller is offering a 2/1 Rate Buydown with acceptable offers, giving you the opportunity to lower your monthly mortgage payments for the first two years! Inside, high ceilings and abundant natural light create a spacious, open-concept living space perfect for both relaxing and entertaining. The kitchen features granite countertops, sleek finishes, and ample cabinetry—a dream for any home chef. A whole-home carbon water filtration system ensures clean, high-quality water throughout. Step outside to enjoy quiet mornings or evenings with mountain views, right from your own backyard. Enjoy worry-free living with landscaping and exterior maintenance handled by the HOA, plus access to a community pool for summer relaxation. Ideal for first-time homebuyers, those looking to downsize or simplify, or anyone seeking a low-maintenance second home in the Asheville area, this townhome delivers upscale features, scenic surroundings, and a prime location close to everything. Schedule your showing today and experience easy, modern living in Fountain Park!
Road Responsibility
Private Maintained Road
Road Surface Type
Concrete, Paved
Security Features
Carbon Monoxide Detector(s), Security System, Smoke Detector(s)
Sq Ft Total Property HLA
1699
Subdivision Name
Fountain Park
Syndicate Participation
Participant Options
Syndicate To
Apartments.com powered by CoStar, IDX, IDX_Address, Realtor.com
Utilities
Cable Available, Underground Utilities, Wired Internet Available
Virtual Tour URL Branded
https://crosby-productions.aryeo.com/videos/0198f113-2a05-7346-9c56-7f3f1a4b209b
Virtual Tour URL Unbranded
https://crosby-productions.aryeo.com/videos/0198f113-2a05-7346-9c56-7f3f1a4b209b



