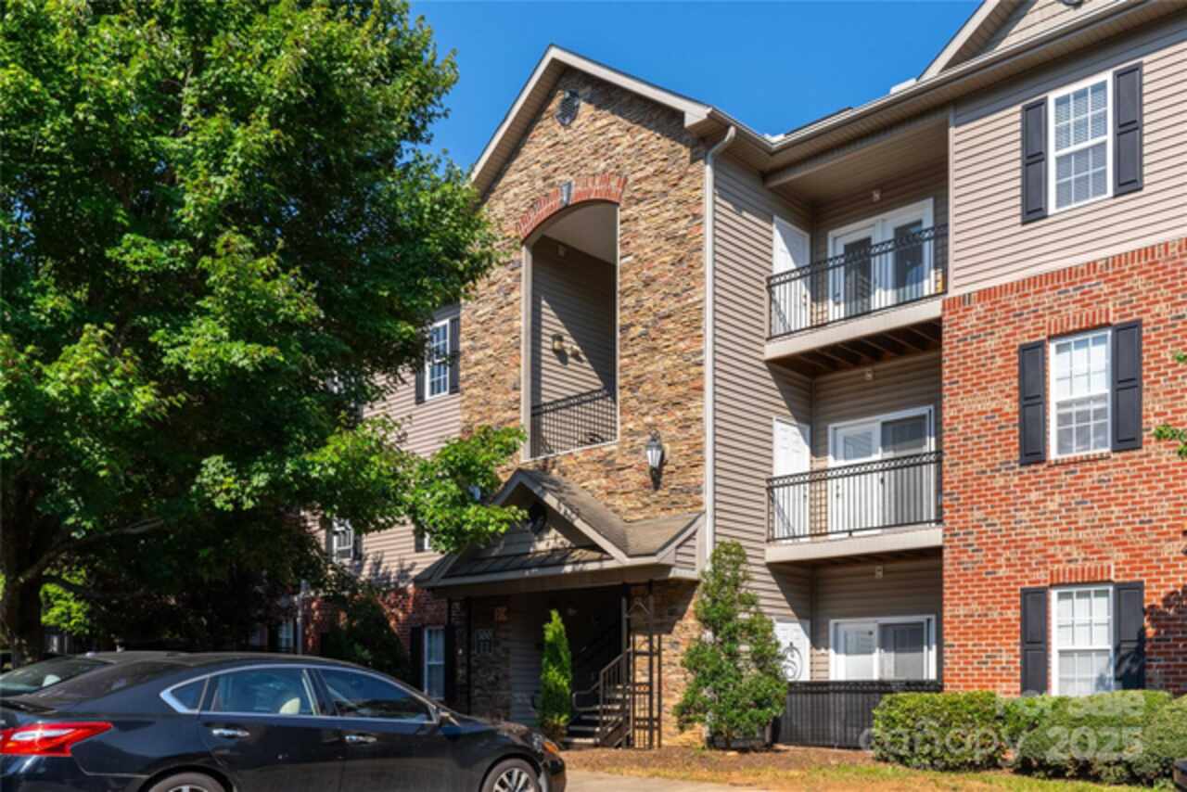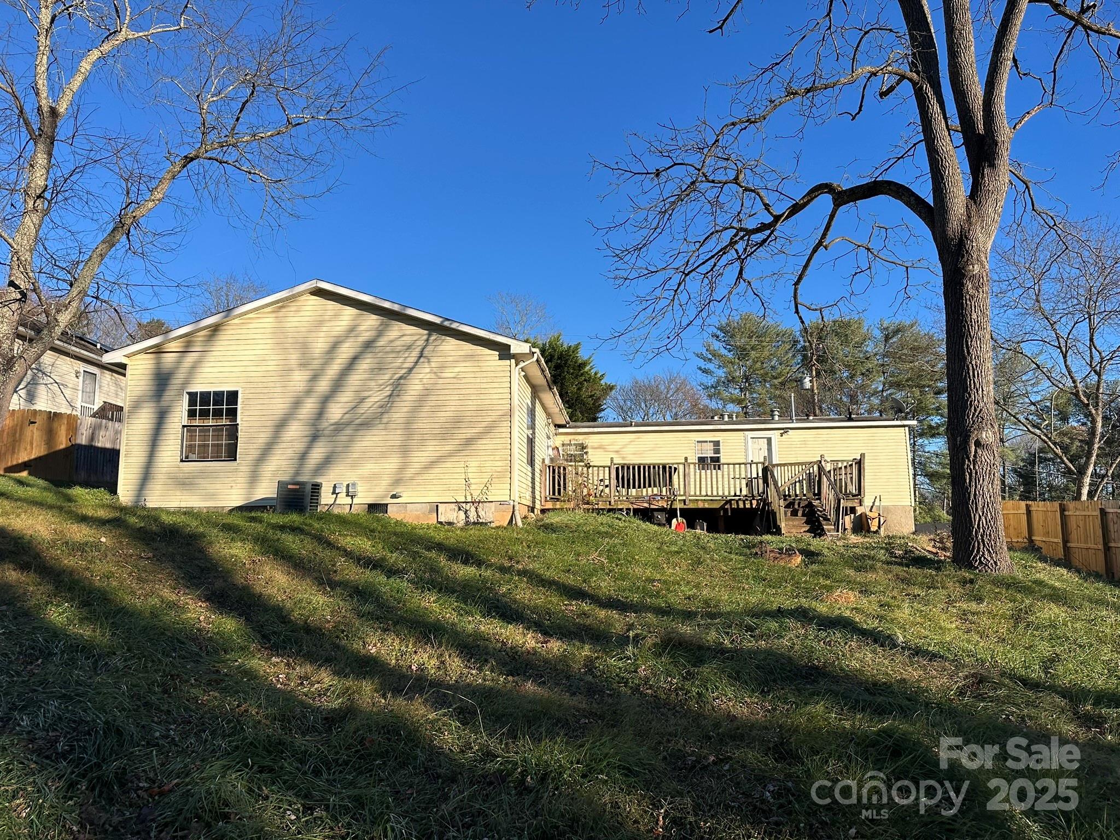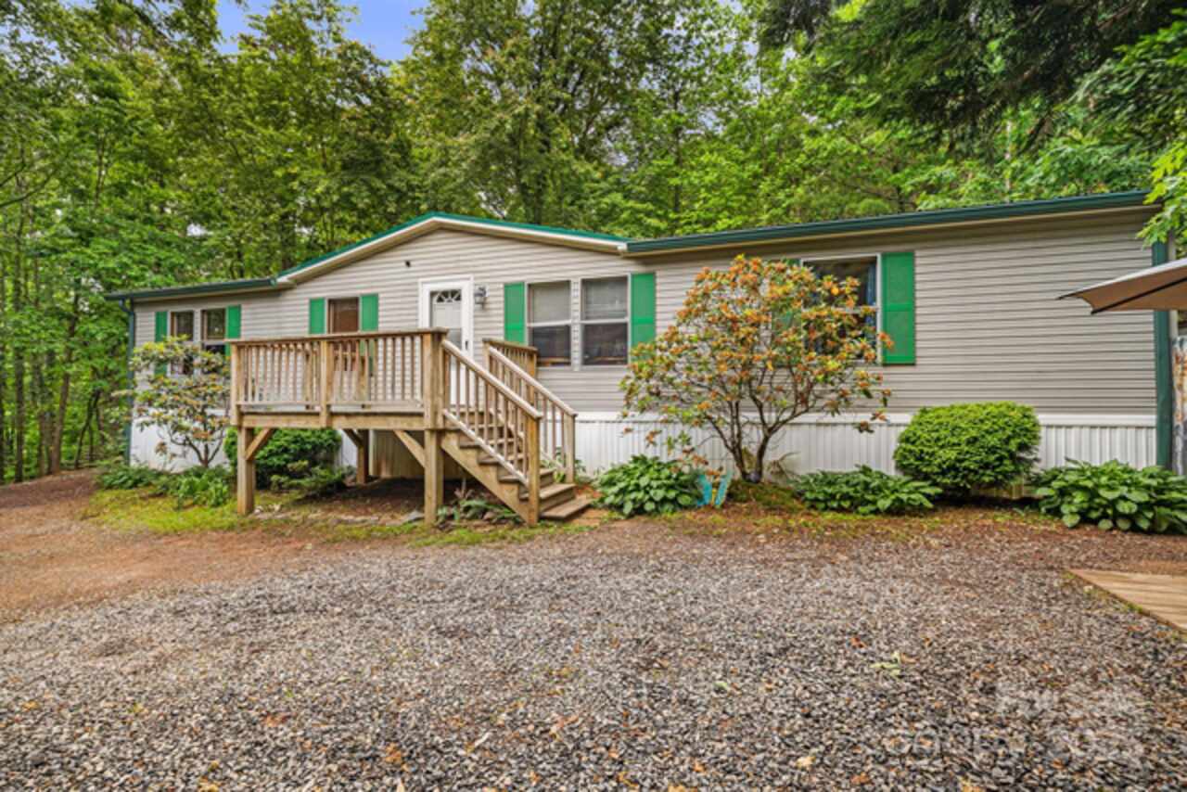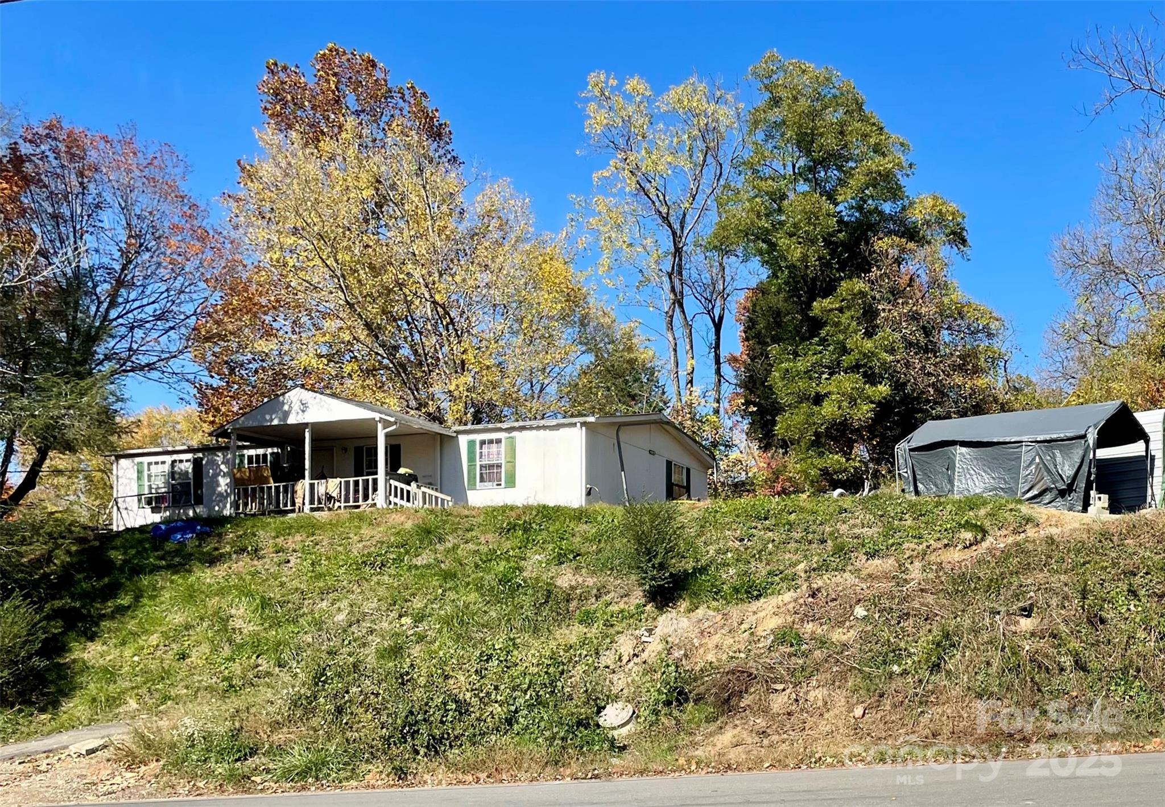Additional Information
Above Grade Finished Area
1268
Appliances
Electric Range, Electric Water Heater
City Taxes Paid To
Asheville
Community Features
Playground, Recreation Area, Sport Court, Street Lights
Construction Type
Site Built
ConstructionMaterials
Hardboard Siding
Cooling
Ceiling Fan(s), Central Air, Electric, Heat Pump
CumulativeDaysOnMarket
157
Development Status
Completed
Directions
-From Downtown Asheville, head south on US-25/ Biltmore Avenue for 1.5 miles; road name changes to Hendersonville Road, continue 1.3 miles on Hendersonville Road and turn left on W Chapel Road. Continue on W Chapel Road for .4 miles, 979 is located on the the right.
Down Payment Resource YN
1
Fencing
Back Yard, Privacy
Foundation Details
Pillar/Post/Pier
Heating
Central, Electric, Heat Pump, Hot Water
Interior Features
Attic Stairs Pulldown, Open Floorplan
Laundry Features
Electric Dryer Hookup, In Garage, Washer Hookup
Middle Or Junior School
AC Reynolds
Mls Major Change Type
Under Contract-Show
Parcel Number
9657-03-7853-00000
Parking Features
Driveway, Garage Faces Front, On Street, Shared Driveway
Patio And Porch Features
Patio
Previous List Price
279000
Public Remarks
***PRICE REDUCED****Great Investor opportunity - Don't miss this opportunity in Shiloh! This 3-bedroom, 2-bath home provides a fantastic value. With a little TLC the potential is truly special. It features an open floor plan, high ceilings, and a fully fenced backyard. Features include wood floors, generous closet space, a walk-in closet in the primary bedroom, and a partially converted garage offering flex space. No appliances are presently in this home.
Road Responsibility
Publicly Maintained Road
Road Surface Type
Asphalt, Paved
Second Living Quarters
Other - See Remarks
Security Features
Smoke Detector(s)
Sq Ft Total Property HLA
1268
Subdivision Name
John Montag
Syndicate Participation
Participant Options
Syndicate To
Apartments.com powered by CoStar, CarolinaHome.com, IDX, IDX_Address, Realtor.com



