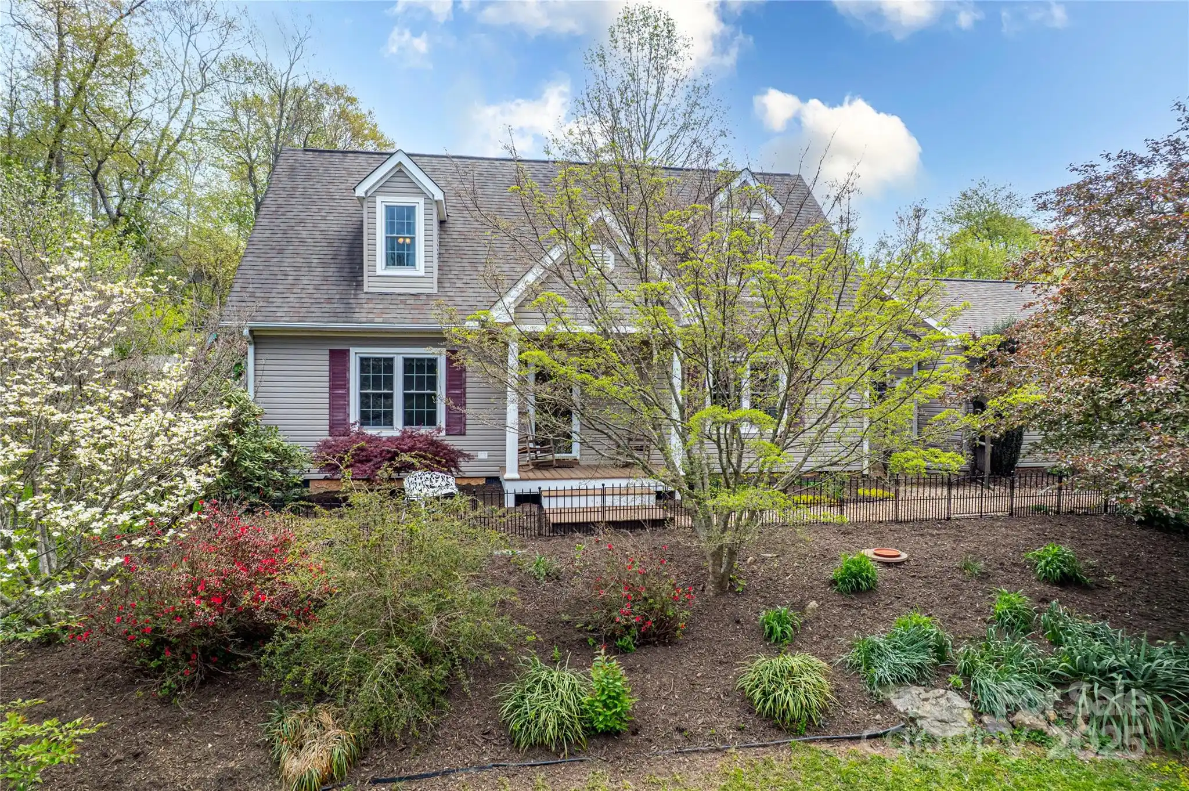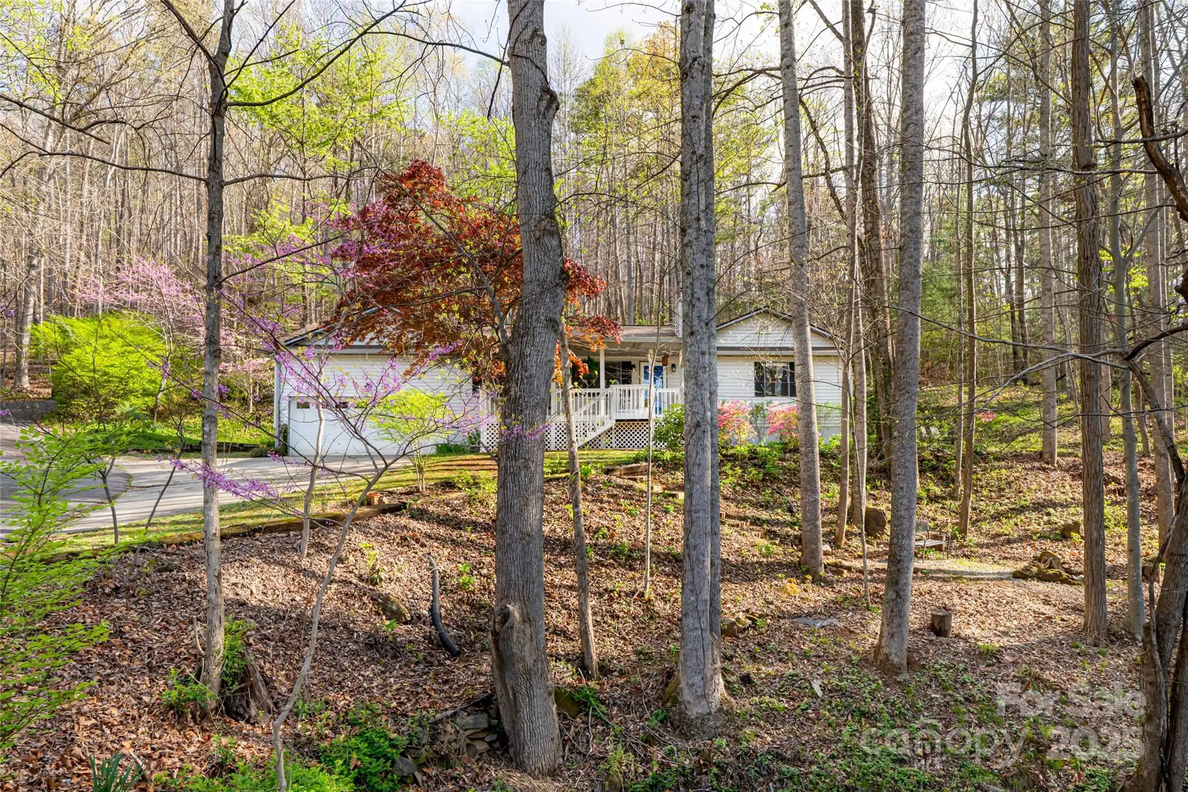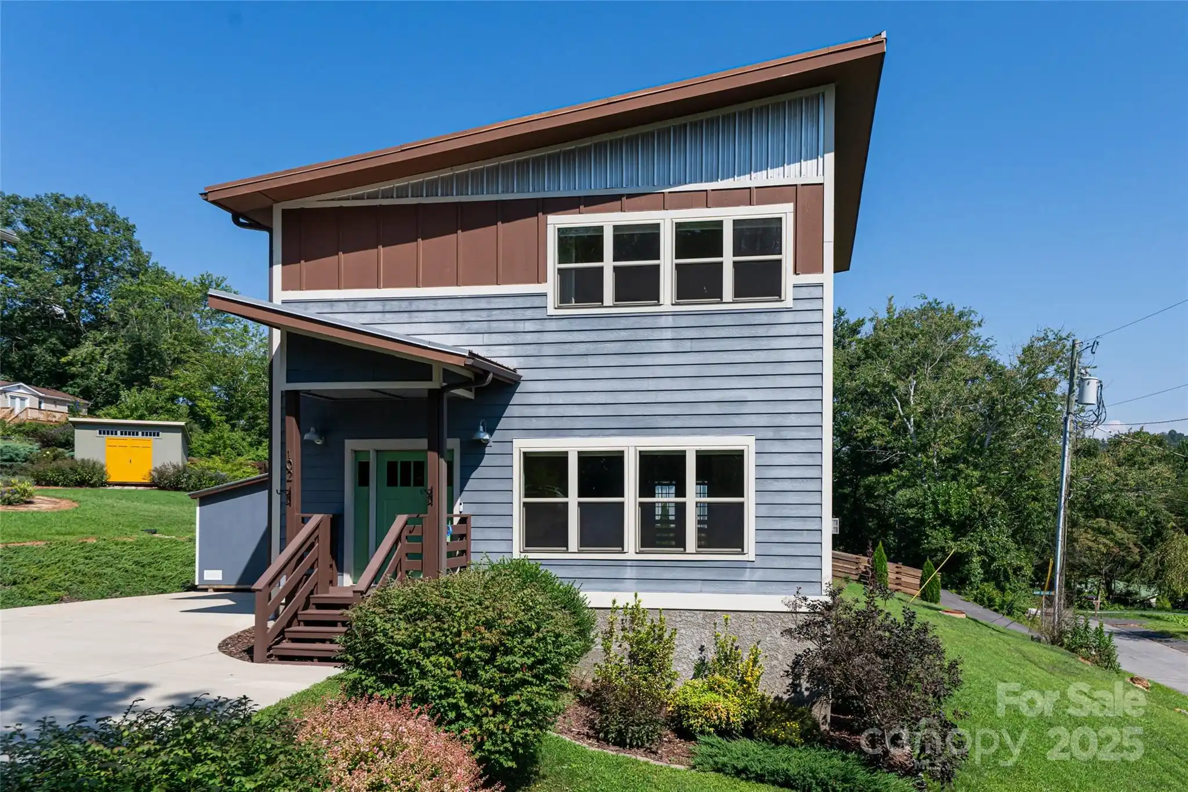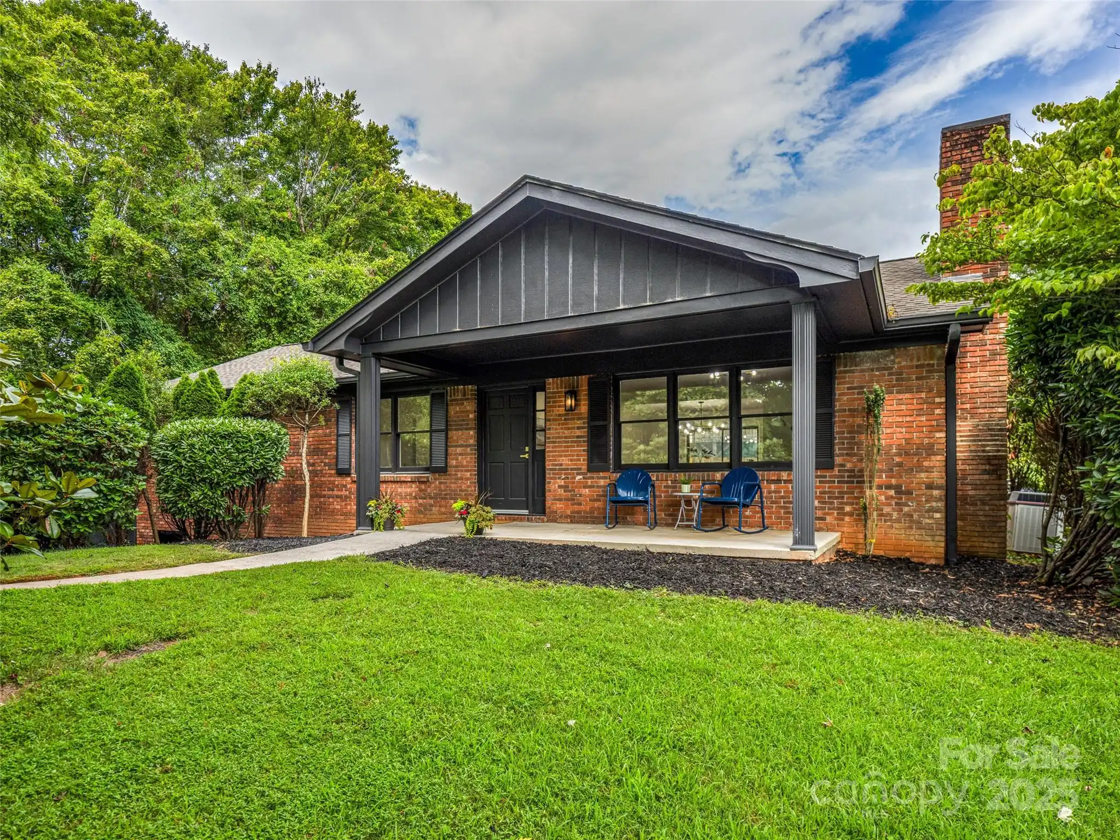Additional Information
Above Grade Finished Area
1540
Additional Parcels YN
false
Appliances
Dishwasher, Disposal, Electric Oven, Electric Range, Microwave, Refrigerator with Ice Maker, Washer/Dryer
Basement
Bath/Stubbed, Full, Interior Entry, Walk-Out Access, Walk-Up Access
CCR Subject To
Undiscovered
City Taxes Paid To
No City Taxes Paid
Construction Type
Site Built
ConstructionMaterials
Vinyl
Development Status
Completed
Door Features
Insulated Door(s)
Down Payment Resource YN
1
Elementary School
WD Williams
Fireplace Features
Electric, Family Room
Foundation Details
Basement
High School
Charles D Owen
Laundry Features
Laundry Room, Main Level
Lot Features
Open Lot, Rolling Slope, Views
Middle Or Junior School
Charles D Owen
Mls Major Change Type
New Listing
Parcel Number
9678-06-9986-00000
Patio And Porch Features
Deck, Front Porch
Plat Reference Section Pages
177
Public Remarks
Introducing The Hidden Acre, a newer construction home on a sunlit, grassy acre just 15 minutes from downtown Asheville. The bright and airy open-concept main floor is designed for everyday living or entertaining with access to both a covered front porch and sunny back deck. A spacious living room with a cozy fireplace flows seamlessly into the dining area and kitchen. The kitchen boasts granite countertops, stainless LG appliances, center island with bar seating, and a pantry. Laundry room, including washer/dryer, conveniently located off the kitchen. Upstairs leads to the secondary bedrooms, a full bath, and a generous primary suite with ensuite bath and walk-in closet. The expansive walk-out basement—with 12-foot ceilings and plumbing for a bath—offers endless possibilities. Short-term rentals allowed, making this property equally appealing as a private residence, vacation home, or investment. Did I mention sunsets from the back deck? Peaceful setting, modern comfort, and room to grow—this is Asheville living at its best.
Road Responsibility
Private Maintained Road
Road Surface Type
Concrete, Gravel
Security Features
Carbon Monoxide Detector(s), Smoke Detector(s)
Sq Ft Total Property HLA
1540
SqFt Unheated Basement
770
Syndicate Participation
Participant Options
Syndicate To
CarolinaHome.com, IDX, IDX_Address, Realtor.com
Virtual Tour URL Branded
https://listings.ondreammedia.com/8-Green-Tree-Ln-Asheville-NC-28805-USA
Virtual Tour URL Unbranded
https://listings.ondreammedia.com/8-Green-Tree-Ln-Asheville-NC-28805-USA
Window Features
Insulated Window(s)












































