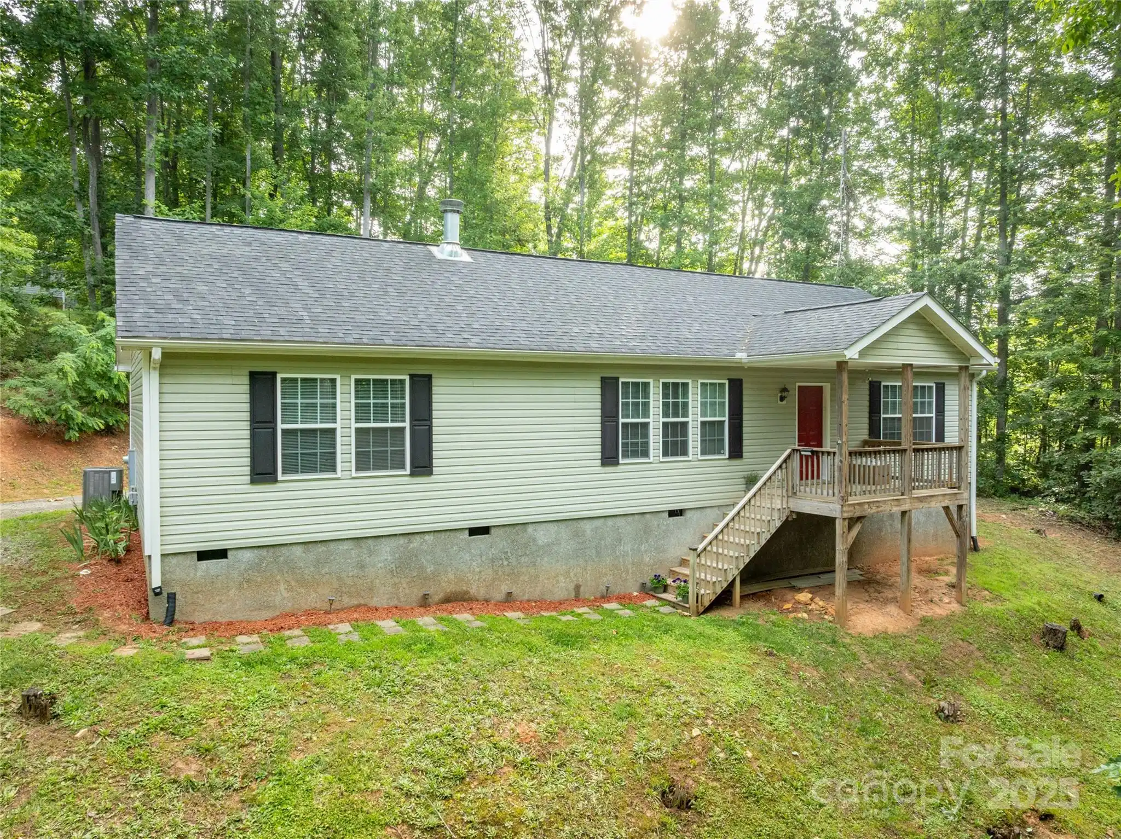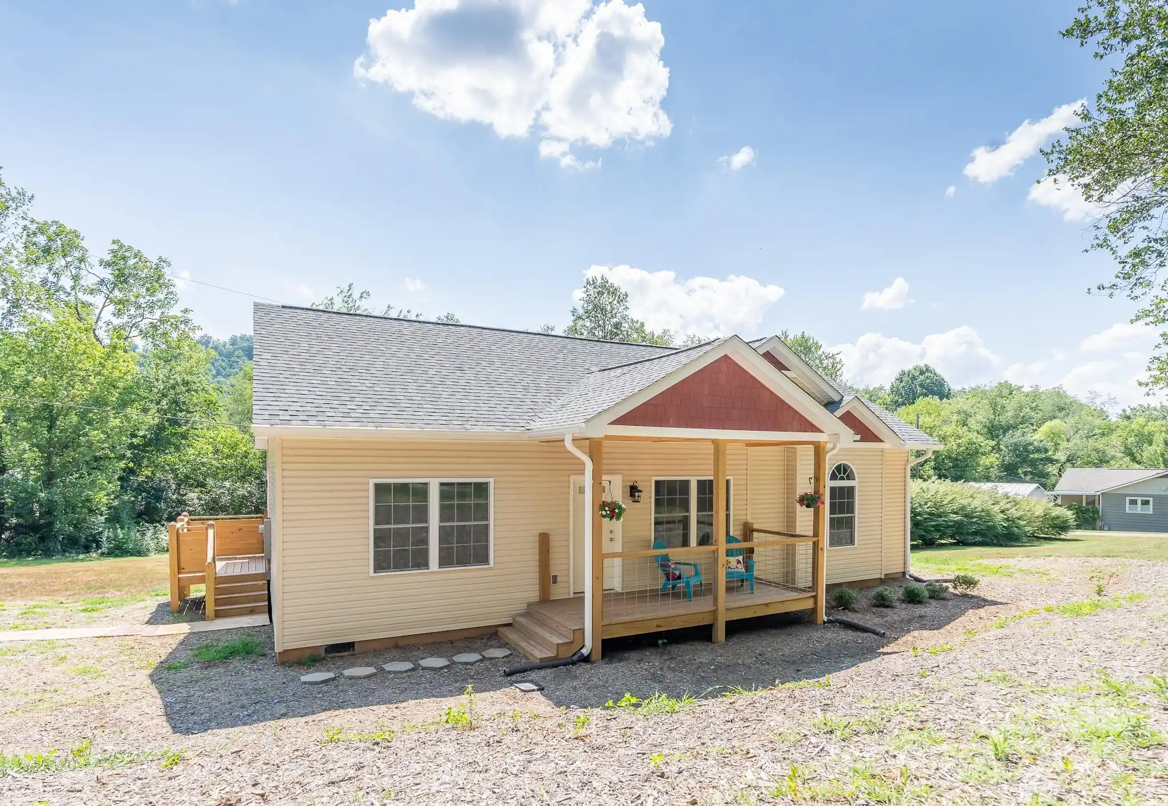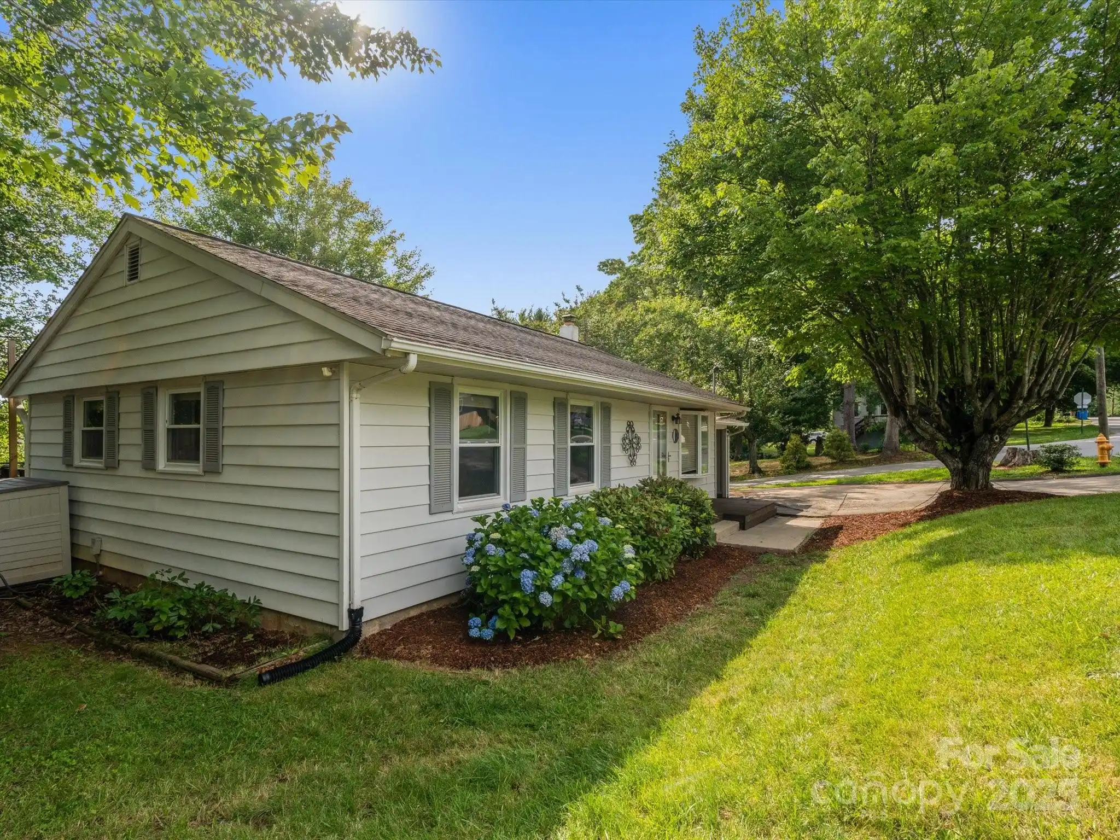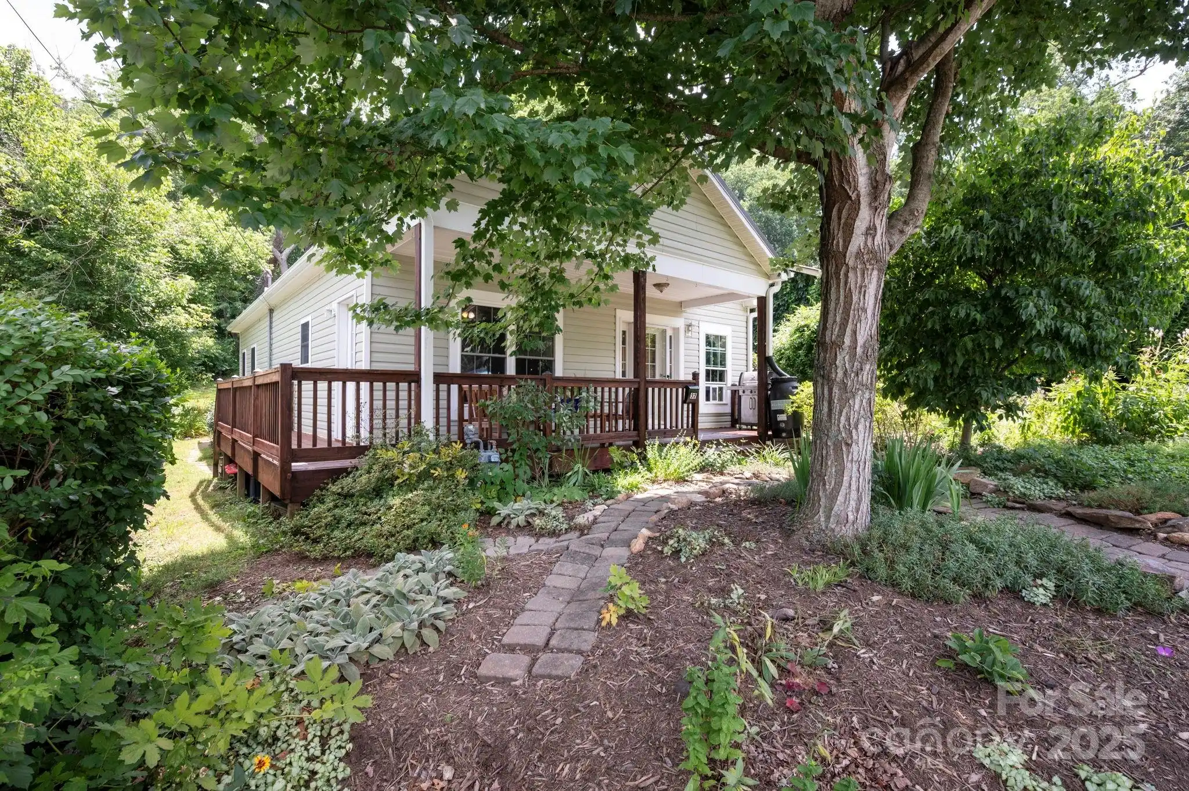Additional Information
Above Grade Finished Area
1462
Additional Parcels YN
false
Appliances
Dishwasher, Disposal, Electric Range, Electric Water Heater, Refrigerator
City Taxes Paid To
Asheville
Construction Type
Site Built
ConstructionMaterials
Vinyl
Cooling
Ceiling Fan(s), Heat Pump, Zoned
Development Status
Completed
Directions
Heading North on Sweeten Creek Rd, turn left onto West Chapel Rd, drive .2 miles, turn left to stay on West Chapel Rd. Home is on the left.
Down Payment Resource YN
1
Fencing
Back Yard, Partial
Foundation Details
Crawl Space
Laundry Features
Electric Dryer Hookup, In Kitchen, Main Level, Washer Hookup
Lot Features
Rolling Slope
Middle Or Junior School
AC Reynolds
Mls Major Change Type
Under Contract-Show
Other Parking
Shared Driveway Agreement
Parcel Number
965751885600000
Parking Features
Shared Driveway
Patio And Porch Features
Covered, Front Porch, Rear Porch
Plat Reference Section Pages
0094-0043
Public Remarks
Nestled in Asheville's desirable Oakley community, this sweet 3 bed/2 bath home offers the perfect blend of peace and convenience. Start your day with coffee and end it with a glass of wine on the spacious covered front porch. The thoughtful floor plan prioritizes easy living with the primary suite and laundry room conveniently located on the main level. Upstairs, you'll find 2 additional bedrooms and a full bath, providing ample space for family or guests. The main level boasts a bright, airy living space where the kitchen seamlessly transitions into the open dining & living rooms, all bathed in natural light from large windows and a sliding door. This opens to a back deck overlooking a fenced yard, ideal for relaxing or entertaining. Beyond the fence, a cleared area presents the possible potential for an ADU (buyer agent to verify), workshop or parking your camper. Enjoy quick access to I-40 & I-240, placing you just minutes from premium shopping, Mission Hospital & the Biltmore.
Road Responsibility
Publicly Maintained Road
Road Surface Type
Concrete, Paved
Security Features
Smoke Detector(s)
Sq Ft Total Property HLA
1462
Syndicate Participation
Participant Options
Syndicate To
IDX, IDX_Address, Realtor.com



