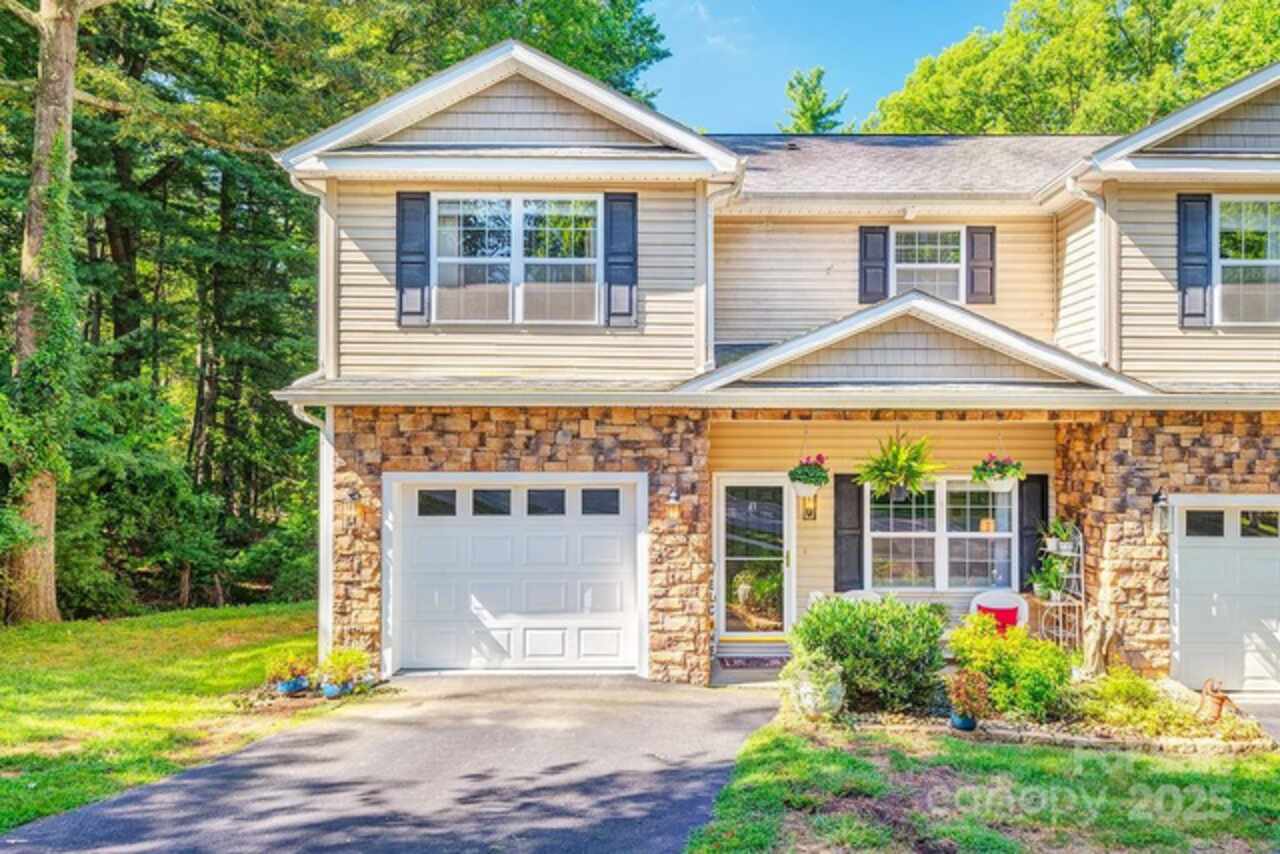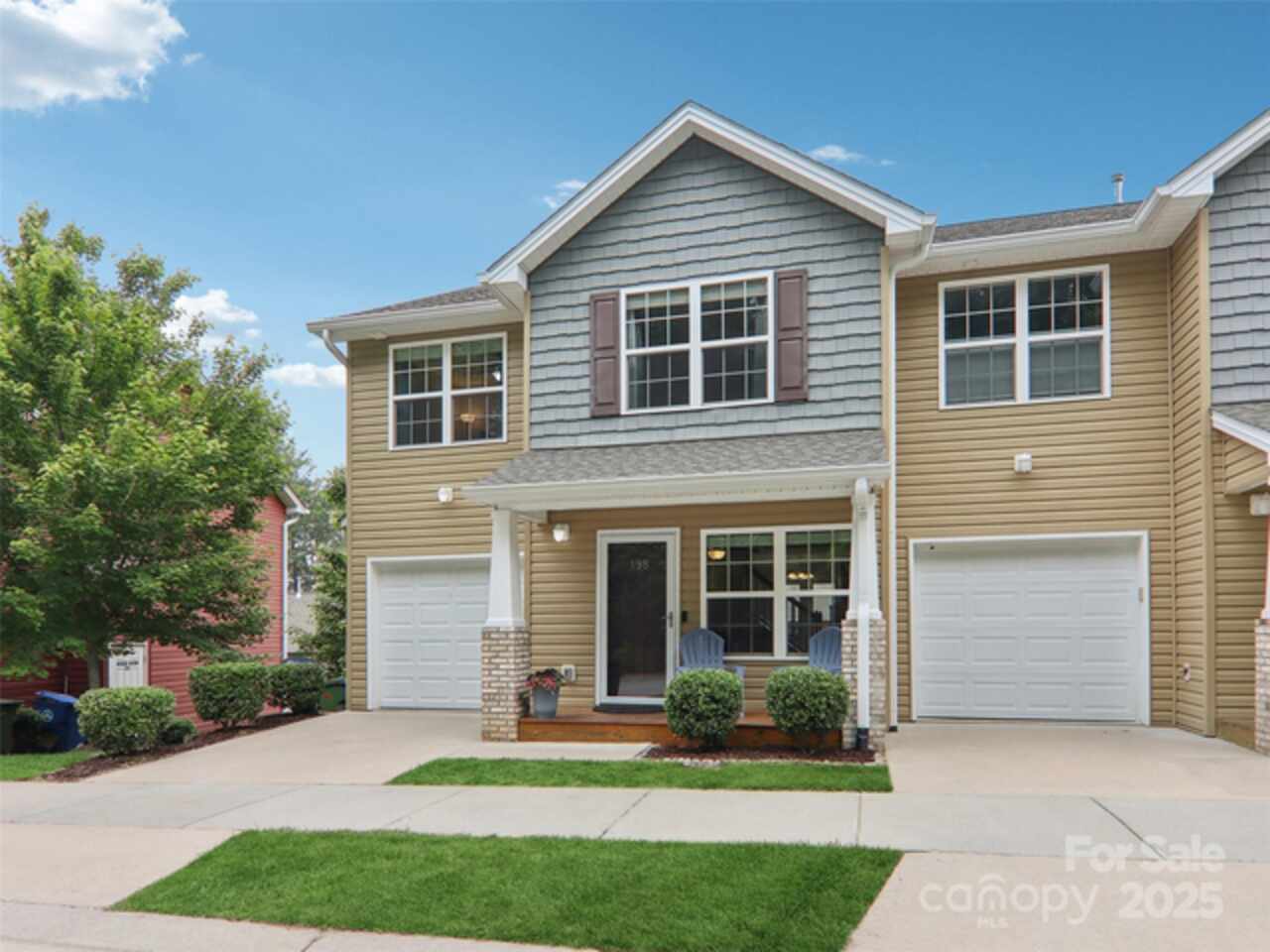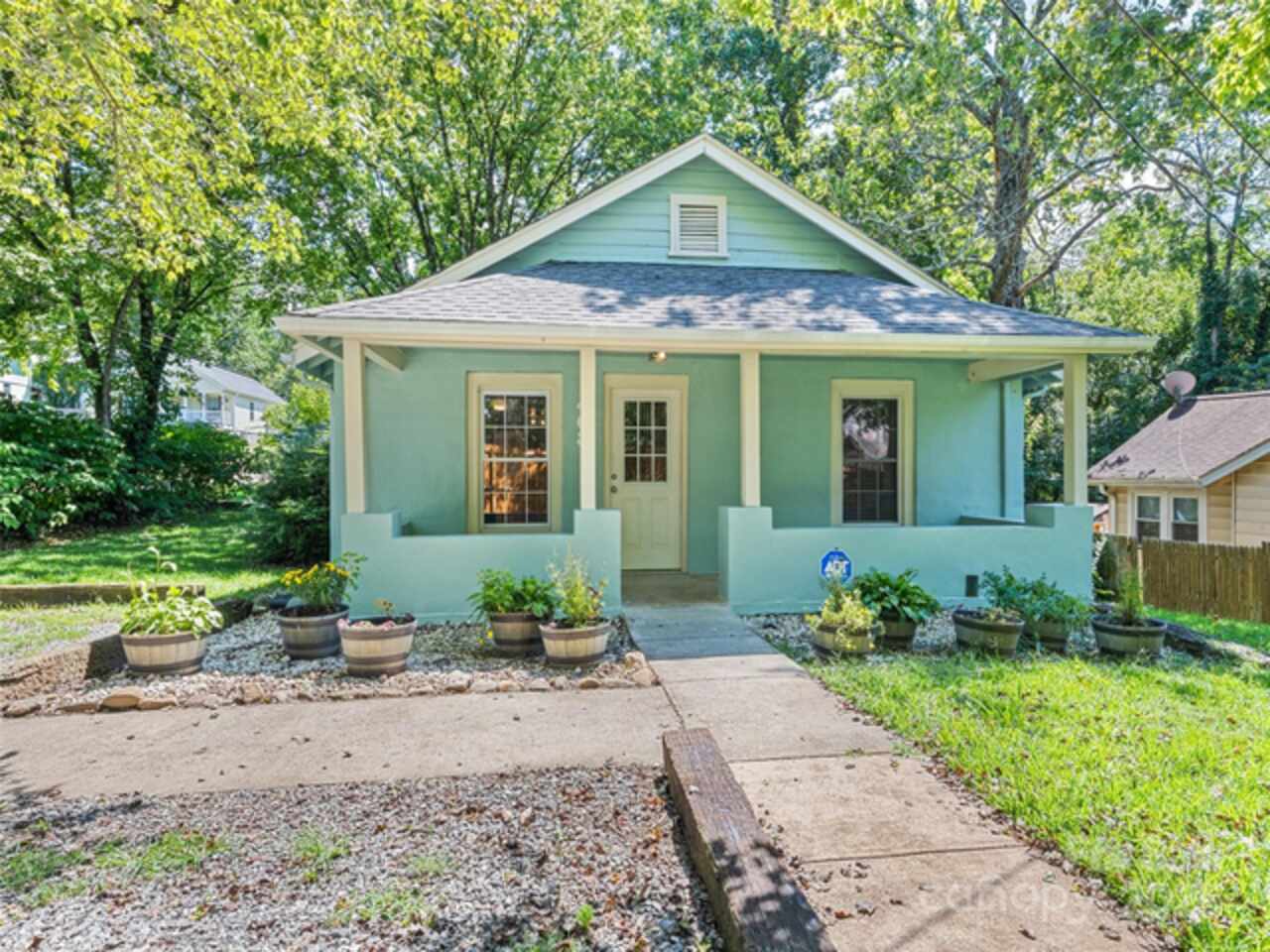Additional Information
Above Grade Finished Area
1088
Additional Parcels YN
false
Appliances
Dishwasher, Electric Oven, Electric Range, Electric Water Heater, Microwave, Refrigerator, Washer/Dryer
CCR Subject To
Undiscovered
City Taxes Paid To
Asheville
Construction Type
On Frame Modular
ConstructionMaterials
Vinyl
Cooling
Central Air, Electric
Directions
From downtown Asheville take I-240 W to Haywood Rd exit 2. At the exit light turn right onto Haywood Road. Take your first Right onto Burton Ave. Stay on Burton Ave for .2Miles and make a left on Baker Ave. The home is on the right and is set back from the street.
Door Features
Storm Door(s)
Down Payment Resource YN
1
Elementary School
Unspecified
Fencing
Back Yard, Fenced, Full
Fireplace Features
Living Room, Other - See Remarks
Foundation Details
Crawl Space
Heating
Electric, Heat Pump
Interior Features
Pantry, Split Bedroom, Walk-In Closet(s)
Laundry Features
Mud Room, Main Level
Lot Features
Infill Lot, Level, Open Lot
Middle Or Junior School
Asheville
Mls Major Change Type
Under Contract-Show
Other Parking
2 Parking Spaces under the Carport. Other available in the driveway. The driveway is gated.
Parcel Number
9638-45-2750-00000
Parking Features
Detached Carport, Driveway
Patio And Porch Features
Front Porch, Rear Porch
Public Remarks
Just one block from vibrant Haywood Road in the heart of West Asheville, this residence offers the perfect balance of convenience, comfort, and privacy. Thoughtfully maintained, the home features a new roof (2025), HVAC (2018), fresh interior paint, and updated flooring. A gated driveway and setback from the street provide a sense of seclusion, complemented by a low-maintenance yard and a two-car carport. Inside, the split floor plan offers both openness and separation, with the primary suite serving as a private retreat complete with an ensuite bath and walk-in closet. Sunlit living spaces flow effortlessly, creating a warm and welcoming atmosphere. With acclaimed restaurants, coffee shops, and craft breweries just moments away, this low-maintenance property places you in one of Asheville’s most sought-after neighborhoods—where vibrant city living meets the comfort of home.
Restrictions
No Representation
Restrictions Description
Please refer to City of Asheville Restrictions
Road Responsibility
Publicly Maintained Road
Road Surface Type
Gated, Gravel, Paved
Security Features
Smoke Detector(s)
Sq Ft Total Property HLA
1088
Syndicate Participation
Participant Options
Syndicate To
CarolinaHome.com, IDX, IDX_Address, Realtor.com
Utilities
Fiber Optics, Natural Gas
Virtual Tour URL Branded
https://www.youtube.com/watch?v=Q_darfaSJAA
Virtual Tour URL Unbranded
https://www.youtube.com/watch?v=Q_darfaSJAA



